Idées déco de façades de maisons de plain-pied avec un toit à deux pans
Trier par :
Budget
Trier par:Populaires du jour
1 - 20 sur 25 206 photos
1 sur 5
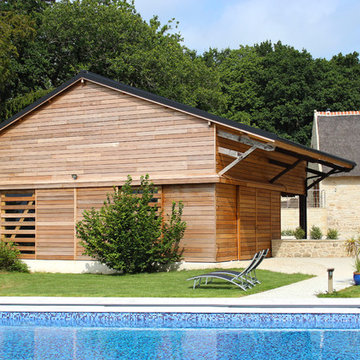
Idées déco pour une grande façade de maison marron campagne en bois de plain-pied avec un toit à deux pans et un toit en tuile.

Photos by Norman & Young
Idée de décoration pour une façade de maison blanche champêtre de plain-pied avec un toit à deux pans et un toit mixte.
Idée de décoration pour une façade de maison blanche champêtre de plain-pied avec un toit à deux pans et un toit mixte.

Réalisation d'une grande façade de maison blanche champêtre en panneau de béton fibré et planches et couvre-joints de plain-pied avec un toit à deux pans, un toit mixte et un toit noir.
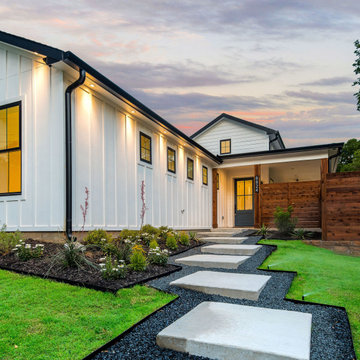
Insulate Concrete Form Modern Farmhouse. Energy Efficient and High Performance home in Dallas
Exemple d'une façade de maison blanche nature en panneau de béton fibré de taille moyenne et de plain-pied avec un toit à deux pans et un toit en shingle.
Exemple d'une façade de maison blanche nature en panneau de béton fibré de taille moyenne et de plain-pied avec un toit à deux pans et un toit en shingle.
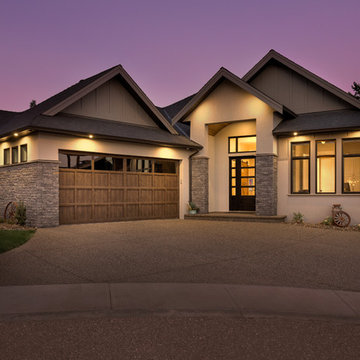
Sublime photography
Cette photo montre une façade de maison beige chic en stuc de taille moyenne et de plain-pied avec un toit à deux pans et un toit en shingle.
Cette photo montre une façade de maison beige chic en stuc de taille moyenne et de plain-pied avec un toit à deux pans et un toit en shingle.

Kip Dawkins Photography
Idées déco pour une grande façade de maison blanche campagne en bois de plain-pied avec un toit à deux pans et un toit en métal.
Idées déco pour une grande façade de maison blanche campagne en bois de plain-pied avec un toit à deux pans et un toit en métal.
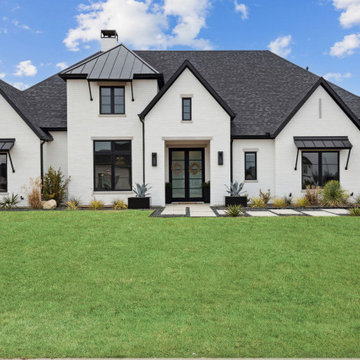
This beautiful transitional home was designed by our client with one of our partner design firms, Covert + Associates Residential Design. Our client’s purchased this one-acre lot and hired Thoroughbred Custom Homes to build their high-performance custom home. The design incorporated a “U” shaped home to provide an area for their future pool and a porte-cochere with a five-car garage. The stunning white brick is accented by black Andersen composite windows, custom double iron entry doors and black trim. All the patios and the porte-cochere feature tongue and grove pine ceilings with recessed LED lighting. Upon entering the home through the custom doors, guests are greeted by 24’ wide by 10’ tall glass sliding doors and custom “X” pattern ceiling designs. The living area also features a 60” linear Montigo fireplace with a custom black concrete façade that matches vent hood in the kitchen. The kitchen features full overlay cabinets, quartzite countertops, and Monogram appliances with a Café black and gold 48” range. The master suite features a large bedroom with a unique corner window setup and private patio. The master bathroom is a showstopper with an 11’ wide ‘wet room’ including dual shower heads, a rain head, a handheld, and a freestanding tub. The semi-frameless Starphire, low iron, glass shows off the floor to ceiling marble and two-tone black and gold Kohler fixtures. There are just too many unique features to list!
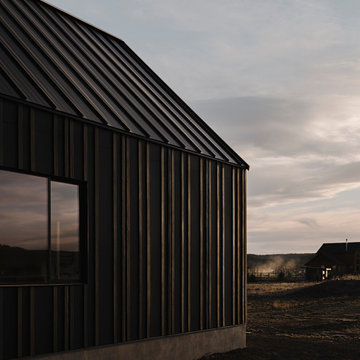
Photo by Roehner + Ryan
Cette photo montre une façade de maison noire nature en panneau de béton fibré et planches et couvre-joints de taille moyenne et de plain-pied avec un toit à deux pans, un toit en métal et un toit noir.
Cette photo montre une façade de maison noire nature en panneau de béton fibré et planches et couvre-joints de taille moyenne et de plain-pied avec un toit à deux pans, un toit en métal et un toit noir.

Aménagement d'une façade de maison noire scandinave de plain-pied avec un toit à deux pans.
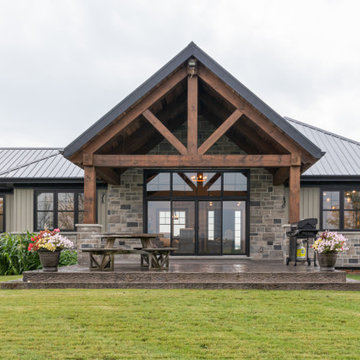
Aménagement d'une façade de maison beige montagne en planches et couvre-joints de taille moyenne et de plain-pied avec un revêtement mixte, un toit à deux pans, un toit en métal et un toit noir.

This quiet condo transitions beautifully from indoor living spaces to outdoor. An open concept layout provides the space necessary when family spends time through the holidays! Light gray interiors and transitional elements create a calming space. White beam details in the tray ceiling and stained beams in the vaulted sunroom bring a warm finish to the home.

The covered porches on the front and back have fans and flow to and from the main living space. There is a powder room accessed through the back porch to accommodate guests after the pool is completed.

Idée de décoration pour une façade de maison verte craftsman en bois et bardage à clin de taille moyenne et de plain-pied avec un toit à deux pans, un toit en shingle et un toit noir.

Navy Siding/Shakes with accent stone exterior
Cette image montre une façade de maison bleue de taille moyenne et de plain-pied avec un revêtement en vinyle, un toit à deux pans, un toit en shingle et un toit noir.
Cette image montre une façade de maison bleue de taille moyenne et de plain-pied avec un revêtement en vinyle, un toit à deux pans, un toit en shingle et un toit noir.
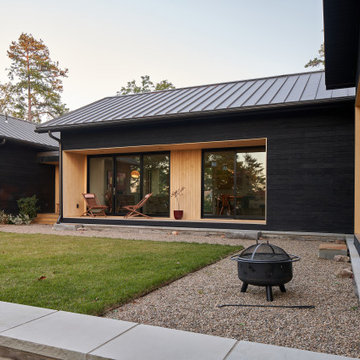
Inspiration pour une façade de maison noire minimaliste en pierre et bardage à clin de plain-pied avec un toit à deux pans, un toit en métal et un toit gris.

This 1970s ranch home in South East Denver was roasting in the summer and freezing in the winter. It was also time to replace the wood composite siding throughout the home. Since Colorado Siding Repair was planning to remove and replace all the siding, we proposed that we install OSB underlayment and insulation under the new siding to improve it’s heating and cooling throughout the year.
After we addressed the insulation of their home, we installed James Hardie ColorPlus® fiber cement siding in Grey Slate with Arctic White trim. James Hardie offers ColorPlus® Board & Batten. We installed Board & Batten in the front of the home and Cedarmill HardiPlank® in the back of the home. Fiber cement siding also helps improve the insulative value of any home because of the quality of the product and how durable it is against Colorado’s harsh climate.
We also installed James Hardie beaded porch panel for the ceiling above the front porch to complete this home exterior make over. We think that this 1970s ranch home looks like a dream now with the full exterior remodel. What do you think?

Exemple d'une petite façade de maison blanche nature en panneau de béton fibré et planches et couvre-joints de plain-pied avec un toit à deux pans, un toit en métal et un toit noir.
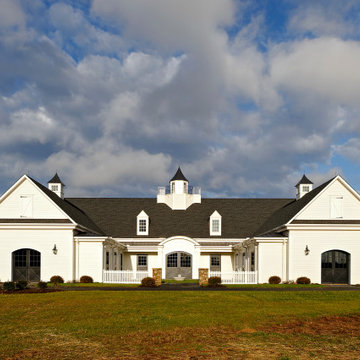
Exemple d'une très grande façade de maison blanche nature de plain-pied avec un revêtement en vinyle, un toit à deux pans, un toit en shingle et un toit noir.

Idée de décoration pour une façade de maison blanche tradition en bois et bardage à clin de taille moyenne et de plain-pied avec un toit à deux pans, un toit mixte et un toit gris.
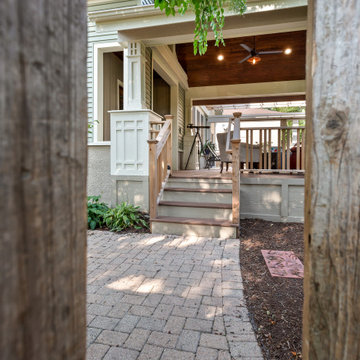
This Arts and Crafts gem was built in 1907 and remains primarily intact, both interior and exterior, to the original design. The owners, however, wanted to maximize their lush lot and ample views with distinct outdoor living spaces. We achieved this by adding a new front deck with partially covered shade trellis and arbor, a new open-air covered front porch at the front door, and a new screened porch off the existing Kitchen. Coupled with the renovated patio and fire-pit areas, there are a wide variety of outdoor living for entertaining and enjoying their beautiful yard.
Idées déco de façades de maisons de plain-pied avec un toit à deux pans
1