Idées déco de façades de maisons de plain-pied avec un toit blanc
Trier par :
Budget
Trier par:Populaires du jour
1 - 20 sur 544 photos
1 sur 3

The Mason Grabell house is tucked into a Beech Forest near Chapel Hill, NC. The heart of the house is the walnut cabinetry kitchen with its butler pantry and connection to dining, indoor and out. The Screen porch is the heart of the extra, floating out into the site. Keith Isaacs is the photographer for this pic.

Cette image montre une longère blanche design de plain-pied et de taille moyenne avec un toit à deux pans, un revêtement en vinyle et un toit blanc.
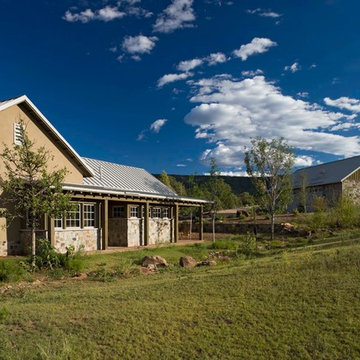
david marlow
Cette photo montre une grande façade de maison beige nature en adobe de plain-pied avec un toit à deux pans, un toit en métal et un toit blanc.
Cette photo montre une grande façade de maison beige nature en adobe de plain-pied avec un toit à deux pans, un toit en métal et un toit blanc.
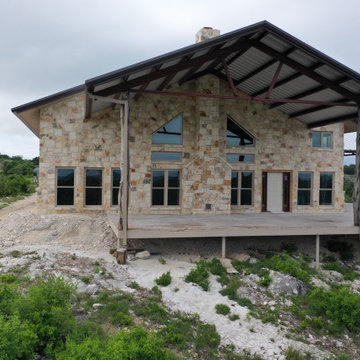
Exemple d'une façade de maison métallique et beige nature de plain-pied avec un toit à deux pans, un toit en métal et un toit blanc.

This clean crisp look is the Bermudian style that fits in every coastal community. An elevated covered entry with a multi-hip roof design makes for perfect curb appeal.
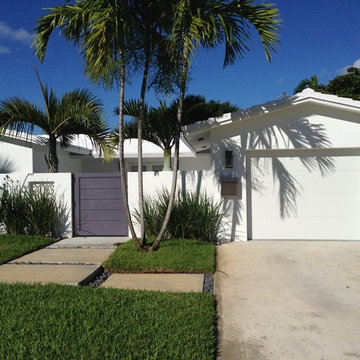
New front entry wall and enclosed garage
Idée de décoration pour une façade de maison blanche ethnique de plain-pied avec un toit blanc et boîte aux lettres.
Idée de décoration pour une façade de maison blanche ethnique de plain-pied avec un toit blanc et boîte aux lettres.

Mid-century modern exterior with covered walkway and black front door.
Cette image montre une façade de maison blanche vintage en briques peintes de taille moyenne et de plain-pied avec un toit plat et un toit blanc.
Cette image montre une façade de maison blanche vintage en briques peintes de taille moyenne et de plain-pied avec un toit plat et un toit blanc.

Holly Hill, a retirement home, whose owner's hobbies are gardening and restoration of classic cars, is nestled into the site contours to maximize views of the lake and minimize impact on the site.
Holly Hill is comprised of three wings joined by bridges: A wing facing a master garden to the east, another wing with workshop and a central activity, living, dining wing. Similar to a radiator the design increases the amount of exterior wall maximizing opportunities for natural ventilation during temperate months.
Other passive solar design features will include extensive eaves, sheltering porches and high-albedo roofs, as strategies for considerably reducing solar heat gain.
Daylighting with clerestories and solar tubes reduce daytime lighting requirements. Ground source geothermal heat pumps and superior to code insulation ensure minimal space conditioning costs. Corten steel siding and concrete foundation walls satisfy client requirements for low maintenance and durability. All light fixtures are LEDs.
Open and screened porches are strategically located to allow pleasant outdoor use at any time of day, particular season or, if necessary, insect challenge. Dramatic cantilevers allow the porches to project into the site’s beautiful mixed hardwood tree canopy without damaging root systems.
Guest arrive by vehicle with glimpses of the house and grounds through penetrations in the concrete wall enclosing the garden. One parked they are led through a garden composed of pavers, a fountain, benches, sculpture and plants. Views of the lake can be seen through and below the bridges.
Primary client goals were a sustainable low-maintenance house, primarily single floor living, orientation to views, natural light to interiors, maximization of individual privacy, creation of a formal outdoor space for gardening, incorporation of a full workshop for cars, generous indoor and outdoor social space for guests and parties.

Introducing our charming two-bedroom Barndominium, brimming with cozy vibes. Step onto the inviting porch into an open dining area, kitchen, and living room with a crackling fireplace. The kitchen features an island, and outside, a 2-car carport awaits. Convenient utility room and luxurious master suite with walk-in closet and bath. Second bedroom with its own walk-in closet. Comfort and convenience await in every corner!

A private tennis court flanks the north side of White Box No. 2, with a stunning view of Camelback Mountain beyond.
Project Details // White Box No. 2
Architecture: Drewett Works
Builder: Argue Custom Homes
Interior Design: Ownby Design
Landscape Design (hardscape): Greey | Pickett
Landscape Design: Refined Gardens
Photographer: Jeff Zaruba
See more of this project here: https://www.drewettworks.com/white-box-no-2/

A reimagined landscape provides a focal point to the front door. The original shadow block and breeze block on the front of the home provide design inspiration throughout the project.
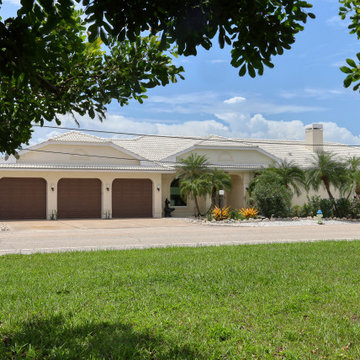
90's renovation project in the Bayshore Road Revitalization area
Idée de décoration pour une façade de maison blanche marine en stuc de taille moyenne et de plain-pied avec un toit à quatre pans, un toit en tuile et un toit blanc.
Idée de décoration pour une façade de maison blanche marine en stuc de taille moyenne et de plain-pied avec un toit à quatre pans, un toit en tuile et un toit blanc.
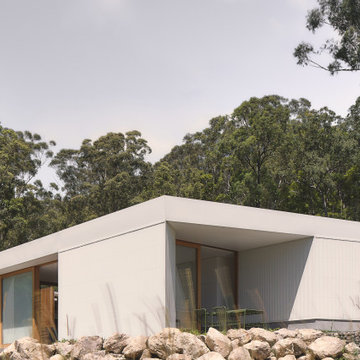
Yandina Sunrise is conceived as a small scale two-bedroom home for a Pilates practitioner in the woods of the Sunshine Coast hinterland.
Photography by James Hung

A Modern home that wished for more warmth...
An addition and reconstruction of approx. 750sq. area.
That included new kitchen, office, family room and back patio cover area.
The floors are polished concrete in a dark brown finish to inject additional warmth vs. the standard concrete gray most of us familiar with.
A huge 16' multi sliding door by La Cantina was installed, this door is aluminum clad (wood finish on the interior of the door).
The vaulted ceiling allowed us to incorporate an additional 3 picture windows above the sliding door for more afternoon light to penetrate the space.
Notice the hidden door to the office on the left, the SASS hardware (hidden interior hinges) and the lack of molding around the door makes it almost invisible.
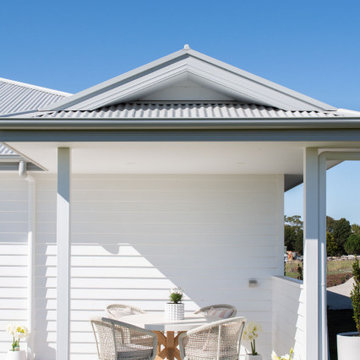
Cette photo montre une façade de maison blanche en panneau de béton fibré de taille moyenne et de plain-pied avec un toit à quatre pans, un toit en métal et un toit blanc.
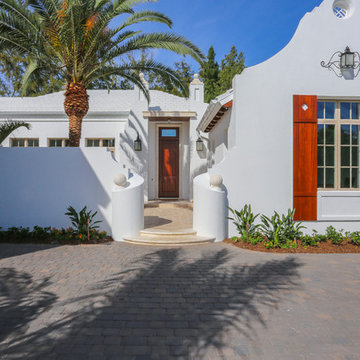
Réalisation d'une façade de maison méditerranéenne de plain-pied avec un toit blanc.
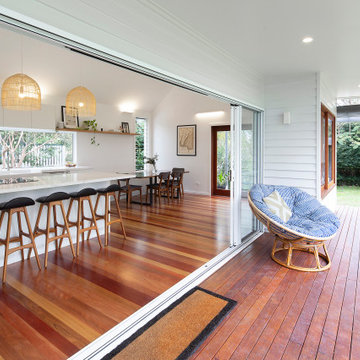
Cette photo montre une façade de maison blanche tendance de taille moyenne et de plain-pied avec un toit à quatre pans, un toit mixte et un toit blanc.
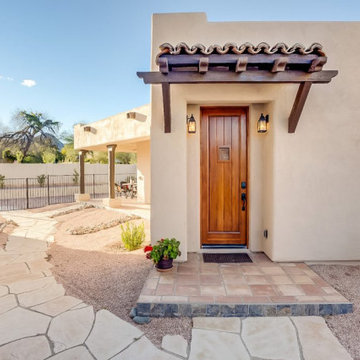
Built a custom Casita - Guest Home 900 SqFt in the Beautiful Ahwatukee Foot Hills of Phoenix.
Cette photo montre une grande façade de maison blanche sud-ouest américain en stuc de plain-pied avec un toit plat, un toit mixte et un toit blanc.
Cette photo montre une grande façade de maison blanche sud-ouest américain en stuc de plain-pied avec un toit plat, un toit mixte et un toit blanc.
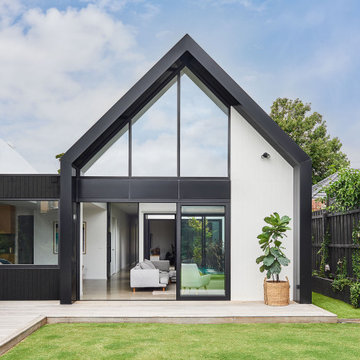
Cette image montre une grande façade de maison blanche ethnique en panneau de béton fibré de plain-pied avec un toit à deux pans, un toit en métal et un toit blanc.

Built for one of the most restrictive sites we've ever worked on, the Wolf-Huang Lake House will face the sunset views over Lake Orange.
Inspired by the architect's love of houseboats and trips to Amsterdam to visit them, this house has the feeling that it could indeed be launched right into the Lake to float along the banks.
Despite the incredibly limited allowable building area, we were able to get the Tom and Yiqing's building program to fit in just right. A generous living and dining room faces the beautiful water view with large sliding glass doors and picture windows. There are three comfortable bedrooms, withe the Main Bedroom and a luxurious bathroom also facing the lake.
We hope our clients will feel that this is like being on vacation all the time, except without crowded flights and long lines!
Buildsense was the General Contractor for this project.
Idées déco de façades de maisons de plain-pied avec un toit blanc
1