Idées déco de façades de maisons de plain-pied avec un toit bleu
Trier par :
Budget
Trier par:Populaires du jour
81 - 96 sur 96 photos
1 sur 3
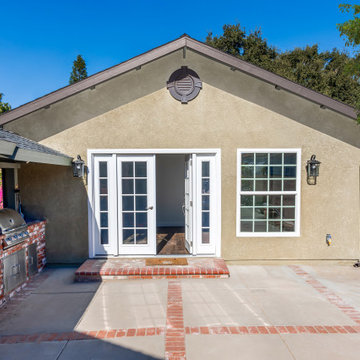
A classical garage conversion to an ADU (Guest unit). This 524sq. garage was a prime candidate for such a transformation due to the extra 100+sq. that is not common with most detached garage units.
This extra room allowed us to design the perfect layout of 1br+1.5bath.
The bathrooms were designed in the classical European layout of main bathroom to house the shower, the vanity and the laundry machines while a secondary smaller room houses the toilet and an additional small wall mounted vanity, this layout is perfect for entertaining guest in the small backyard guest unit.
The kitchen is a single line setup with room for full size appliances.
The main Livingroom and kitchen area boasts high ceiling with exposed Elder wood beam cover and many windows to welcome the southern sun rays into the living space.
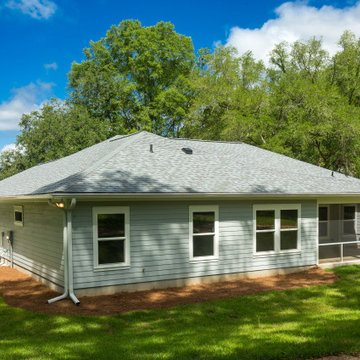
Custom home with fiber cement lap siding, single hung windows, and a screened in porch.
Idée de décoration pour une façade de maison bleue tradition en panneau de béton fibré de taille moyenne et de plain-pied avec un toit à deux pans, un toit en shingle et un toit bleu.
Idée de décoration pour une façade de maison bleue tradition en panneau de béton fibré de taille moyenne et de plain-pied avec un toit à deux pans, un toit en shingle et un toit bleu.
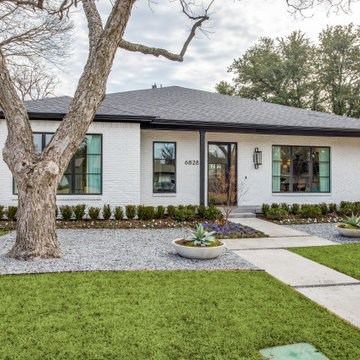
Aménagement d'une grande façade de maison blanche contemporaine en brique de plain-pied avec un toit à croupette, un toit en shingle et un toit bleu.
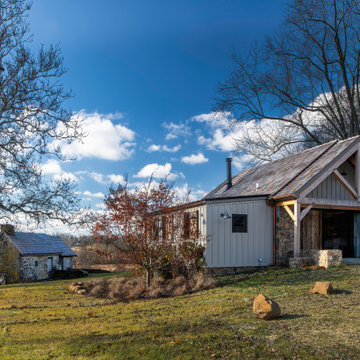
Renovation of an old barn into a personal office space.
This project, located on a 37-acre family farm in Pennsylvania, arose from the need for a personal workspace away from the hustle and bustle of the main house. An old barn used for gardening storage provided the ideal opportunity to convert it into a personal workspace.
The small 1250 s.f. building consists of a main work and meeting area as well as the addition of a kitchen and a bathroom with sauna. The architects decided to preserve and restore the original stone construction and highlight it both inside and out in order to gain approval from the local authorities under a strict code for the reuse of historic structures. The poor state of preservation of the original timber structure presented the design team with the opportunity to reconstruct the roof using three large timber frames, produced by craftsmen from the Amish community. Following local craft techniques, the truss joints were achieved using wood dowels without adhesives and the stone walls were laid without the use of apparent mortar.
The new roof, covered with cedar shingles, projects beyond the original footprint of the building to create two porches. One frames the main entrance and the other protects a generous outdoor living space on the south side. New wood trusses are left exposed and emphasized with indirect lighting design. The walls of the short facades were opened up to create large windows and bring the expansive views of the forest and neighboring creek into the space.
The palette of interior finishes is simple and forceful, limited to the use of wood, stone and glass. The furniture design, including the suspended fireplace, integrates with the architecture and complements it through the judicious use of natural fibers and textiles.
The result is a contemporary and timeless architectural work that will coexist harmoniously with the traditional buildings in its surroundings, protected in perpetuity for their historical heritage value.
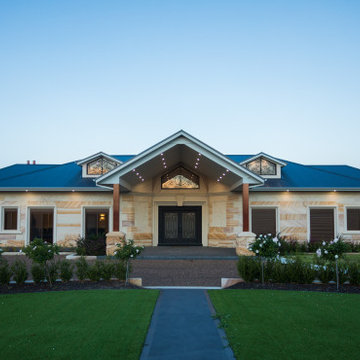
Cette photo montre une très grande façade de maison multicolore chic en pierre de plain-pied avec un toit à quatre pans, un toit en métal et un toit bleu.
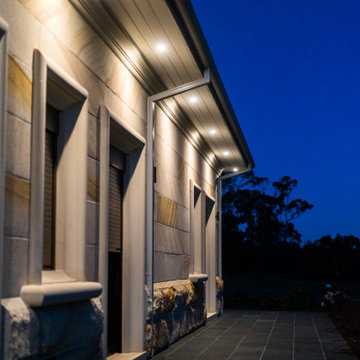
Inspiration pour une très grande façade de maison multicolore traditionnelle en pierre de plain-pied avec un toit à quatre pans, un toit en métal et un toit bleu.
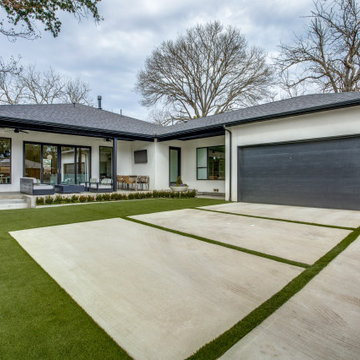
Exemple d'une grande façade de maison blanche tendance en brique de plain-pied avec un toit à croupette, un toit en shingle et un toit bleu.
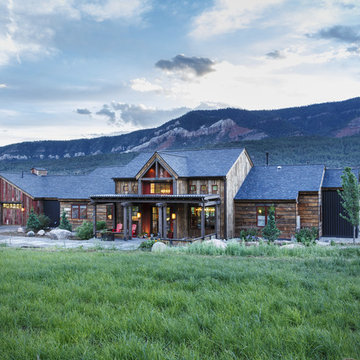
Idée de décoration pour une grande façade de maison multicolore chalet en pierre et planches et couvre-joints de plain-pied avec un toit à deux pans, un toit en shingle et un toit bleu.
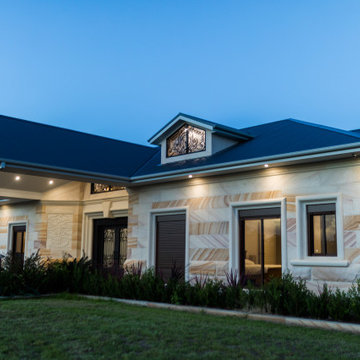
Cette image montre une très grande façade de maison multicolore traditionnelle en pierre de plain-pied avec un toit à quatre pans, un toit en métal et un toit bleu.
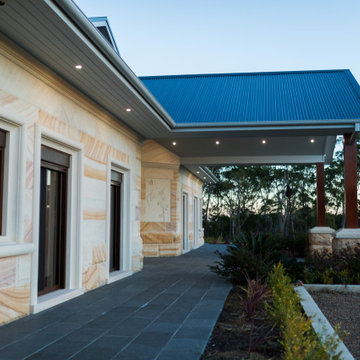
Réalisation d'une très grande façade de maison multicolore tradition en pierre de plain-pied avec un toit à quatre pans, un toit en métal et un toit bleu.
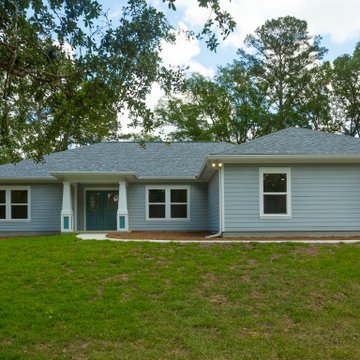
Custom home with fiber cement lap siding, single hung windows, and a screened in porch.
Cette photo montre une façade de maison bleue chic en panneau de béton fibré de taille moyenne et de plain-pied avec un toit à deux pans, un toit en shingle et un toit bleu.
Cette photo montre une façade de maison bleue chic en panneau de béton fibré de taille moyenne et de plain-pied avec un toit à deux pans, un toit en shingle et un toit bleu.
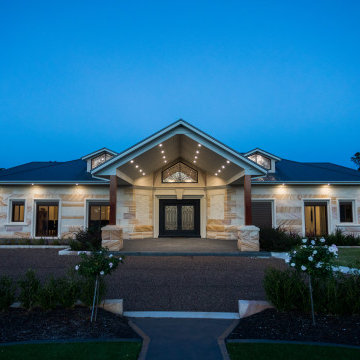
Idées déco pour une très grande façade de maison multicolore classique en pierre de plain-pied avec un toit à quatre pans, un toit en métal et un toit bleu.
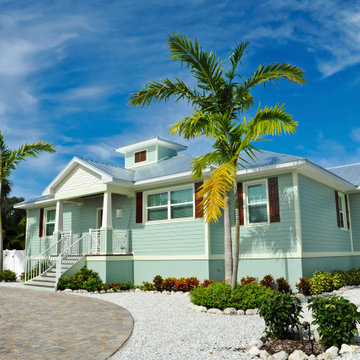
Welcome to Dream Coast Builders, your trusted partner for transforming your home's exterior into a breathtaking masterpiece. Our expert team specializes in exterior remodeling, offering innovative ideas and solutions to enhance the beauty and functionality of your outdoor spaces.
From beach house exteriors to suburban retreats, we bring your vision to life with exquisite craftsmanship and attention to detail. Our services include revitalizing exterior walls with modern wall paneling and installing energy-efficient glass windows that elevate curb appeal while maximizing natural light.
Dream Coast Builders takes pride in our ability to reimagine your home's exterior with stunning features such as gable roofs and stylish exterior siding options. Whether you're in Clearwater FL, Tampa, or the surrounding areas, our custom home designs and remodeling services are tailored to meet your unique needs and preferences.
Enhance your outdoor living experience with our selection of driveway tiles and stone pavers, creating a welcoming entrance that reflects your personal style. Complement your exterior oasis with lush outdoor plants, palm trees, and front stairs that add charm and sophistication to your home.
As experienced house siding contractors, we offer a wide range of house paints and siding options, including rock exteriors, to ensure your home stands out in the neighborhood. Trust Dream Coast Builders for all your exterior remodeling needs and turn your exterior ideas into reality. Contact us today to schedule a consultation and start your journey towards a dream exterior transformation.
Contact Us Today to Embark on the Journey of Transforming Your Space Into a True Masterpiece.
https://dreamcoastbuilders.com
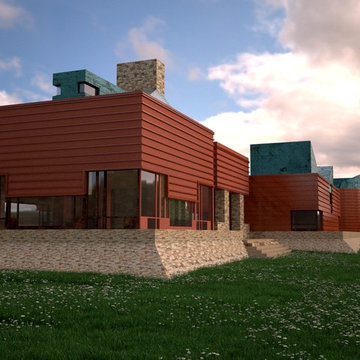
George Ranalli Architect's design for this house is a masterpiece in simplicity and serenity. The house is designed to be a quiet retreat in the midst of nature, with a focus on the beauty of the surrounding landscape. The clarity of form, evident in the design, embodies the intention for calmness and tranquility. The use of natural materials, such as wood and stone, is prominent throughout the design, creating a connection between the house and the environment. Large windows offer stunning views of the outdoors and allow natural light to flood the interior. The open floor plan maximizes space and creates a feeling of airiness and flow. The attention to detail is evident in the carefully crafted finishes and fixtures, creating a sense of timelessness and refinement.
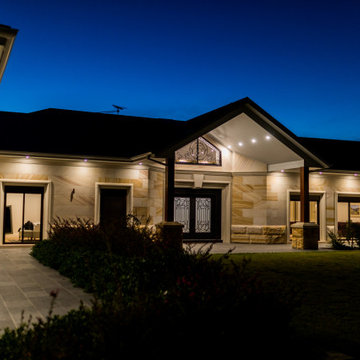
Réalisation d'une très grande façade de maison multicolore tradition en pierre de plain-pied avec un toit à quatre pans, un toit en métal et un toit bleu.
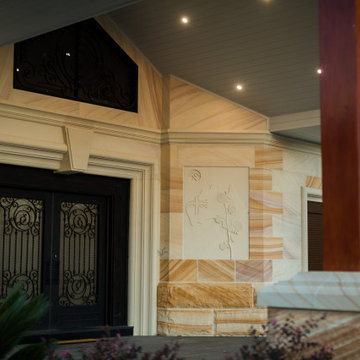
Idée de décoration pour une très grande façade de maison multicolore tradition en pierre de plain-pied avec un toit à quatre pans, un toit en métal et un toit bleu.
Idées déco de façades de maisons de plain-pied avec un toit bleu
5