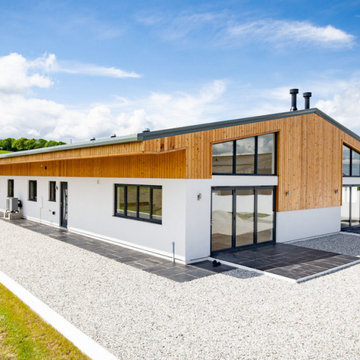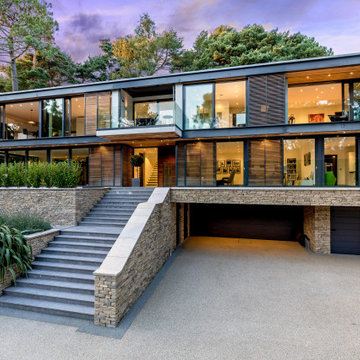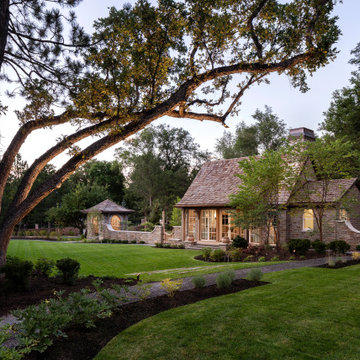Idées déco de façades de maisons de plain-pied et à deux étages et plus
Trier par :
Budget
Trier par:Populaires du jour
61 - 80 sur 152 935 photos
1 sur 3

Our Clients wanted to convert a former cattle barn, into a luxury new home.
In recent years planning law changed to allow the conversion of agricultural buildings to residential dwellings under permitted development legislation (Class Q). This wonderfully converted barn is an example of what can be done within the strict guidelines of this legislation. A former cattle barn, this building is now a stunning residential home. And that’s not the end of the story… Once a Class Q development has been granted it is possible to then re-apply for Full Planning Consent to demolish the existing building entirely and replace it with a brand new dwelling, not constrained to the regulations required under the original Class Q Approval. Get in touch to find out more...

Cette image montre une façade de maison blanche rustique en planches et couvre-joints de taille moyenne et de plain-pied avec un revêtement mixte, un toit mixte et un toit gris.

Inspiration pour une grande façade de maison beige vintage en planches et couvre-joints de plain-pied avec un revêtement mixte, un toit plat, un toit en métal et un toit noir.

Idée de décoration pour une façade de maison design en bois à deux étages et plus.

Réalisation d'une façade de maison sud-ouest américain en stuc de plain-pied avec un toit plat et un toit en métal.

The goal for this Point Loma home was to transform it from the adorable beach bungalow it already was by expanding its footprint and giving it distinctive Craftsman characteristics while achieving a comfortable, modern aesthetic inside that perfectly caters to the active young family who lives here. By extending and reconfiguring the front portion of the home, we were able to not only add significant square footage, but create much needed usable space for a home office and comfortable family living room that flows directly into a large, open plan kitchen and dining area. A custom built-in entertainment center accented with shiplap is the focal point for the living room and the light color of the walls are perfect with the natural light that floods the space, courtesy of strategically placed windows and skylights. The kitchen was redone to feel modern and accommodate the homeowners busy lifestyle and love of entertaining. Beautiful white kitchen cabinetry sets the stage for a large island that packs a pop of color in a gorgeous teal hue. A Sub-Zero classic side by side refrigerator and Jenn-Air cooktop, steam oven, and wall oven provide the power in this kitchen while a white subway tile backsplash in a sophisticated herringbone pattern, gold pulls and stunning pendant lighting add the perfect design details. Another great addition to this project is the use of space to create separate wine and coffee bars on either side of the doorway. A large wine refrigerator is offset by beautiful natural wood floating shelves to store wine glasses and house a healthy Bourbon collection. The coffee bar is the perfect first top in the morning with a coffee maker and floating shelves to store coffee and cups. Luxury Vinyl Plank (LVP) flooring was selected for use throughout the home, offering the warm feel of hardwood, with the benefits of being waterproof and nearly indestructible - two key factors with young kids!
For the exterior of the home, it was important to capture classic Craftsman elements including the post and rock detail, wood siding, eves, and trimming around windows and doors. We think the porch is one of the cutest in San Diego and the custom wood door truly ties the look and feel of this beautiful home together.

Inspiration pour une façade de maison blanche traditionnelle en brique de taille moyenne et de plain-pied avec un toit à quatre pans et un toit en shingle.

Inspiration pour une grande façade de maison multicolore design à deux étages et plus avec un revêtement mixte, un toit plat et un toit mixte.

Aménagement d'une grande façade de maison blanche campagne en panneau de béton fibré à deux étages et plus avec un toit en métal et un toit à deux pans.

Idée de décoration pour une façade de maison marron tradition en pierre de taille moyenne et de plain-pied avec un toit à deux pans et un toit en shingle.

Shoberg Homes- Contractor
Studio Seiders - Interior Design
Ryann Ford Photography, LLC
Aménagement d'une façade de maison grise contemporaine en pierre de plain-pied avec un toit à quatre pans.
Aménagement d'une façade de maison grise contemporaine en pierre de plain-pied avec un toit à quatre pans.

Denver Modern with natural stone accents.
Cette photo montre une façade de maison grise tendance de taille moyenne et à deux étages et plus avec un toit plat et un revêtement mixte.
Cette photo montre une façade de maison grise tendance de taille moyenne et à deux étages et plus avec un toit plat et un revêtement mixte.

Lisza Coffey Photography
Cette image montre une façade de maison grise minimaliste en pierre de taille moyenne et de plain-pied avec un toit plat et un toit en shingle.
Cette image montre une façade de maison grise minimaliste en pierre de taille moyenne et de plain-pied avec un toit plat et un toit en shingle.

This gorgeous modern farmhouse features hardie board board and batten siding with stunning black framed Pella windows. The soffit lighting accents each gable perfectly and creates the perfect farmhouse.

Early morning in Mazama.
Image by Stephen Brousseau.
Réalisation d'une petite façade de maison métallique et marron urbaine de plain-pied avec un toit en appentis et un toit en métal.
Réalisation d'une petite façade de maison métallique et marron urbaine de plain-pied avec un toit en appentis et un toit en métal.

Klopf Architecture and Outer space Landscape Architects designed a new warm, modern, open, indoor-outdoor home in Los Altos, California. Inspired by mid-century modern homes but looking for something completely new and custom, the owners, a couple with two children, bought an older ranch style home with the intention of replacing it.
Created on a grid, the house is designed to be at rest with differentiated spaces for activities; living, playing, cooking, dining and a piano space. The low-sloping gable roof over the great room brings a grand feeling to the space. The clerestory windows at the high sloping roof make the grand space light and airy.
Upon entering the house, an open atrium entry in the middle of the house provides light and nature to the great room. The Heath tile wall at the back of the atrium blocks direct view of the rear yard from the entry door for privacy.
The bedrooms, bathrooms, play room and the sitting room are under flat wing-like roofs that balance on either side of the low sloping gable roof of the main space. Large sliding glass panels and pocketing glass doors foster openness to the front and back yards. In the front there is a fenced-in play space connected to the play room, creating an indoor-outdoor play space that could change in use over the years. The play room can also be closed off from the great room with a large pocketing door. In the rear, everything opens up to a deck overlooking a pool where the family can come together outdoors.
Wood siding travels from exterior to interior, accentuating the indoor-outdoor nature of the house. Where the exterior siding doesn’t come inside, a palette of white oak floors, white walls, walnut cabinetry, and dark window frames ties all the spaces together to create a uniform feeling and flow throughout the house. The custom cabinetry matches the minimal joinery of the rest of the house, a trim-less, minimal appearance. Wood siding was mitered in the corners, including where siding meets the interior drywall. Wall materials were held up off the floor with a minimal reveal. This tight detailing gives a sense of cleanliness to the house.
The garage door of the house is completely flush and of the same material as the garage wall, de-emphasizing the garage door and making the street presentation of the house kinder to the neighborhood.
The house is akin to a custom, modern-day Eichler home in many ways. Inspired by mid-century modern homes with today’s materials, approaches, standards, and technologies. The goals were to create an indoor-outdoor home that was energy-efficient, light and flexible for young children to grow. This 3,000 square foot, 3 bedroom, 2.5 bathroom new house is located in Los Altos in the heart of the Silicon Valley.
Klopf Architecture Project Team: John Klopf, AIA, and Chuang-Ming Liu
Landscape Architect: Outer space Landscape Architects
Structural Engineer: ZFA Structural Engineers
Staging: Da Lusso Design
Photography ©2018 Mariko Reed
Location: Los Altos, CA
Year completed: 2017

This solid brick masonry home is playful yet sophisticated. The traditional elements paired with modern touches create a unique yet recognizable house. A good example of how buildings can have infinite variations and character while also conforming to the archetypes that we recognize, find comfort in, and love.
This home reimagines one of the oldest and most durables forms of building--structural brick masonry--in the modern context. With over 60,000 brick and foot-thick walls, this home will endure for centuries.
Designed by Austin Tunnell.

Andy MacPherson Studio
Aménagement d'une façade de maison marron contemporaine de plain-pied avec un revêtement mixte et un toit plat.
Aménagement d'une façade de maison marron contemporaine de plain-pied avec un revêtement mixte et un toit plat.

Project Overview:
This project was a new construction laneway house designed by Alex Glegg and built by Eyco Building Group in Vancouver, British Columbia. It uses our Gendai cladding that shows off beautiful wood grain with a blackened look that creates a stunning contrast against their homes trim and its lighter interior. Photos courtesy of Christopher Rollett.
Product: Gendai 1×6 select grade shiplap
Prefinish: Black
Application: Residential – Exterior
SF: 1200SF
Designer: Alex Glegg
Builder: Eyco Building Group
Date: August 2017
Location: Vancouver, BC

Exterior Front
Réalisation d'une grande façade de maison multicolore minimaliste à deux étages et plus avec un revêtement mixte, un toit plat et un toit mixte.
Réalisation d'une grande façade de maison multicolore minimaliste à deux étages et plus avec un revêtement mixte, un toit plat et un toit mixte.
Idées déco de façades de maisons de plain-pied et à deux étages et plus
4