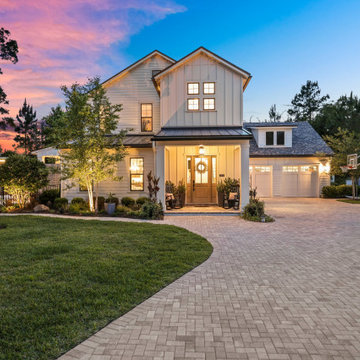Idées déco de façades de maisons de plain-pied et à un étage
Trier par :
Budget
Trier par:Populaires du jour
161 - 180 sur 344 447 photos
1 sur 3

Idées déco pour une très grande façade de maison grise campagne en pierre et planches et couvre-joints à un étage avec un toit à deux pans, un toit mixte et un toit gris.
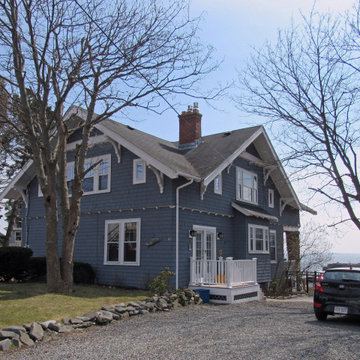
In-Law Suite Addition to Craftsman-Style single-family home. Addition projects beyond the main house to capture ocean-front views towards Boston skyline.
Web: www.tektoniksarchitects.com
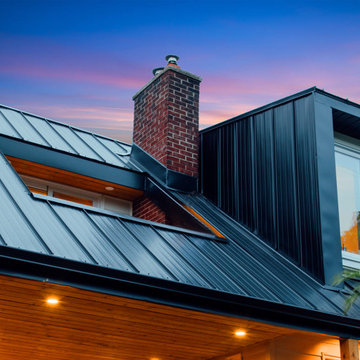
The metal cladding wraps around the original brick fireplace. A new balcony from the Master Bedroom looks out to the neighbourhood.
Cette image montre une façade de maison métallique et noire vintage de taille moyenne et à un étage avec un toit à quatre pans, un toit en métal et un toit noir.
Cette image montre une façade de maison métallique et noire vintage de taille moyenne et à un étage avec un toit à quatre pans, un toit en métal et un toit noir.
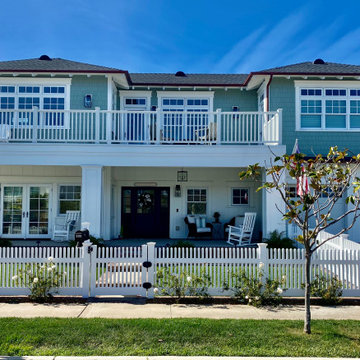
Idée de décoration pour une façade de maison verte marine en panneau de béton fibré et bardeaux de taille moyenne et à un étage avec un toit à quatre pans, un toit en shingle et un toit noir.
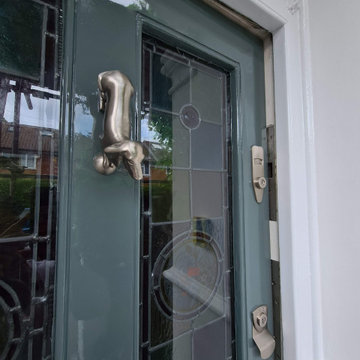
Full front exterior restoration, from windows to door !! With all dust free sanding system, hand painted High Gloss Front door by www.midecor.co.uk
Inspiration pour une façade de maison de ville grise traditionnelle en brique de taille moyenne et à un étage avec un toit à deux pans, un toit en tuile et un toit noir.
Inspiration pour une façade de maison de ville grise traditionnelle en brique de taille moyenne et à un étage avec un toit à deux pans, un toit en tuile et un toit noir.
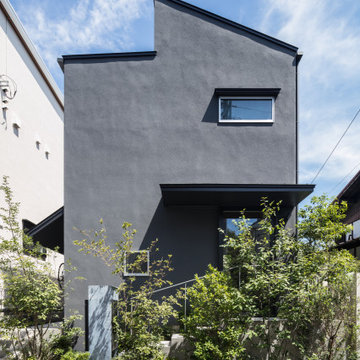
道路側から見た外観。モルタルの外壁はグレーに塗装された。いろいろな種類の植栽が道路との間に植えられた。
Réalisation d'une façade de maison grise à un étage avec un toit en métal et un toit noir.
Réalisation d'une façade de maison grise à un étage avec un toit en métal et un toit noir.
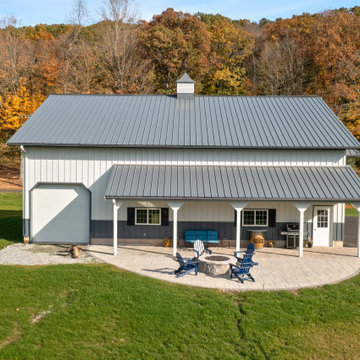
This coastal farmhouse design is destined to be an instant classic. This classic and cozy design has all of the right exterior details, including gray shingle siding, crisp white windows and trim, metal roofing stone accents and a custom cupola atop the three car garage. It also features a modern and up to date interior as well, with everything you'd expect in a true coastal farmhouse. With a beautiful nearly flat back yard, looking out to a golf course this property also includes abundant outdoor living spaces, a beautiful barn and an oversized koi pond for the owners to enjoy.

Aménagement d'une façade de maison marron montagne en bois et bardeaux à un étage avec un toit à deux pans et un toit en shingle.
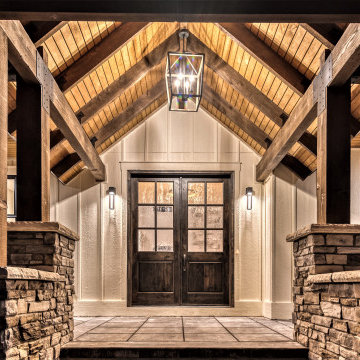
Timber entry into modern farmhome
Idées déco pour une grande façade de maison blanche campagne en planches et couvre-joints à un étage avec un revêtement mixte, un toit à deux pans, un toit en métal et un toit noir.
Idées déco pour une grande façade de maison blanche campagne en planches et couvre-joints à un étage avec un revêtement mixte, un toit à deux pans, un toit en métal et un toit noir.

Idées déco pour une façade de maison grise moderne en bois et planches et couvre-joints de taille moyenne et à un étage avec un toit en appentis, un toit en métal et un toit gris.
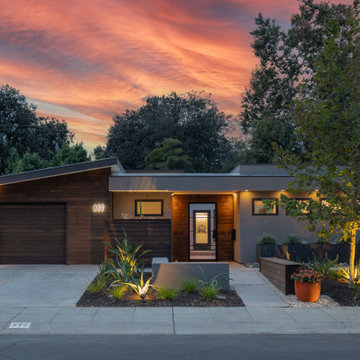
2022 NARI META GOLD AWARD
Inspiration pour une façade de maison multicolore vintage de plain-pied.
Inspiration pour une façade de maison multicolore vintage de plain-pied.
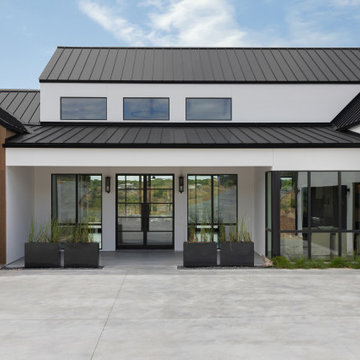
Exemple d'une grande façade de maison blanche scandinave en stuc à un étage avec un toit à quatre pans, un toit en métal et un toit noir.
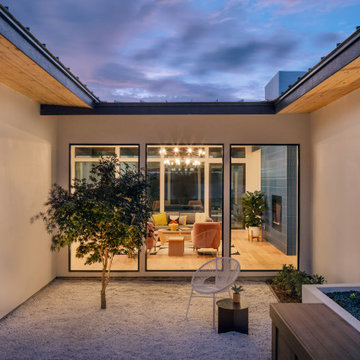
Our Austin studio decided to go bold with this project by ensuring that each space had a unique identity in the Mid-Century Modern style bathroom, butler's pantry, and mudroom. We covered the bathroom walls and flooring with stylish beige and yellow tile that was cleverly installed to look like two different patterns. The mint cabinet and pink vanity reflect the mid-century color palette. The stylish knobs and fittings add an extra splash of fun to the bathroom.
The butler's pantry is located right behind the kitchen and serves multiple functions like storage, a study area, and a bar. We went with a moody blue color for the cabinets and included a raw wood open shelf to give depth and warmth to the space. We went with some gorgeous artistic tiles that create a bold, intriguing look in the space.
In the mudroom, we used siding materials to create a shiplap effect to create warmth and texture – a homage to the classic Mid-Century Modern design. We used the same blue from the butler's pantry to create a cohesive effect. The large mint cabinets add a lighter touch to the space.
---
Project designed by the Atomic Ranch featured modern designers at Breathe Design Studio. From their Austin design studio, they serve an eclectic and accomplished nationwide clientele including in Palm Springs, LA, and the San Francisco Bay Area.
For more about Breathe Design Studio, see here: https://www.breathedesignstudio.com/
To learn more about this project, see here: https://www.breathedesignstudio.com/atomic-ranch

The Goody Nook, named by the owners in honor of one of their Great Grandmother's and Great Aunts after their bake shop they ran in Ohio to sell baked goods, thought it fitting since this space is a place to enjoy all things that bring them joy and happiness. This studio, which functions as an art studio, workout space, and hangout spot, also doubles as an entertaining hub. Used daily, the large table is usually covered in art supplies, but can also function as a place for sweets, treats, and horderves for any event, in tandem with the kitchenette adorned with a bright green countertop. An intimate sitting area with 2 lounge chairs face an inviting ribbon fireplace and TV, also doubles as space for them to workout in. The powder room, with matching green counters, is lined with a bright, fun wallpaper, that you can see all the way from the pool, and really plays into the fun art feel of the space. With a bright multi colored rug and lime green stools, the space is finished with a custom neon sign adorning the namesake of the space, "The Goody Nook”.
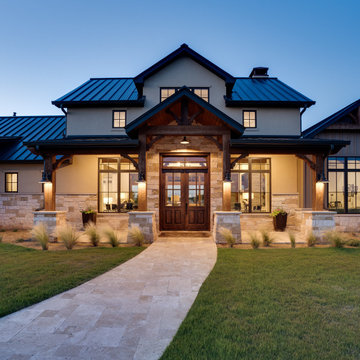
Réalisation d'une grande façade de maison champêtre de plain-pied avec un toit en métal et un toit marron.
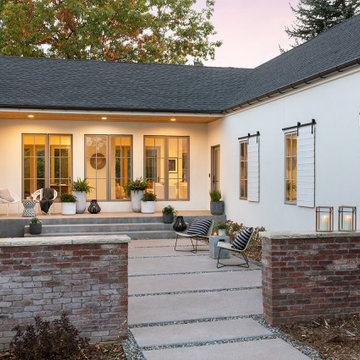
The exterior shows the U-shape layout of the house. This creates a great patio space that feels private. Plenty of windows accent the perimeter of the home.
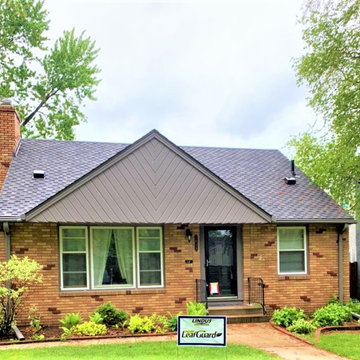
Impact-resistant shingles, such as Grand Sequoia® AS Shingles by GAF Roofing not only enhance curb appeal, but they are often eligible for insurance discounts because of their ability to better withstand hail damage.
Here's an example of a recent project that utilized these shingles in addition to clog-free LeafGuard® Brand Gutters.
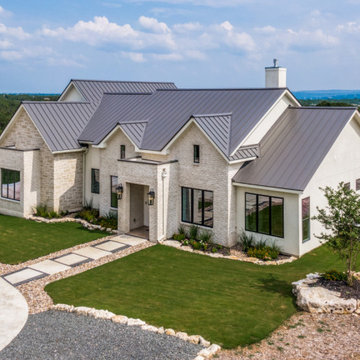
Exemple d'une grande façade de maison blanche chic en brique à un étage avec un toit en appentis, un toit en métal et un toit noir.
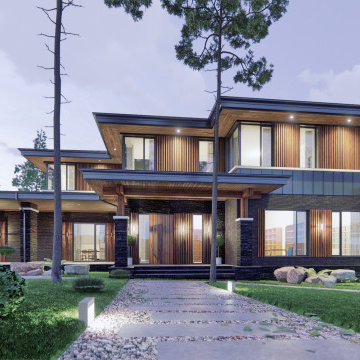
Проект особняка 400м2 в стиле прерий(Ф.Л.Райт)
Расположен среди вековых елей в лесном массиве подмосковья.
Характерная "парящая" кровля и угловые окна делают эту архитектуру максимально воздушной.
Внутри "openspace" гостиная-кухня,6 спален, кабинет
Четкое разделение центральным блоком с обслуживающими помещениями на зоны активного и пассивного времяпровождения
Idées déco de façades de maisons de plain-pied et à un étage
9
