Idées déco de façades de maisons en briques peintes de plain-pied
Trier par :
Budget
Trier par:Populaires du jour
1 - 20 sur 123 photos
1 sur 3
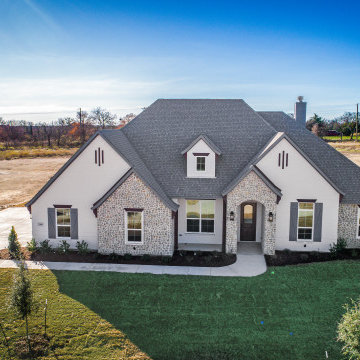
Idée de décoration pour une façade de maison blanche en briques peintes de taille moyenne et de plain-pied avec un toit à deux pans et un toit en shingle.
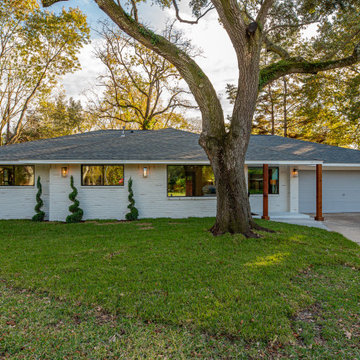
All the exterior walls have been re-finished with german schmear, which enhances the durability of the brick.
Idée de décoration pour une façade de maison bohème en briques peintes de taille moyenne et de plain-pied.
Idée de décoration pour une façade de maison bohème en briques peintes de taille moyenne et de plain-pied.
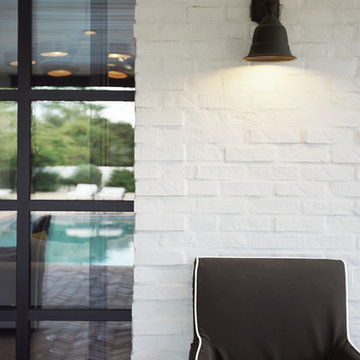
Heather Ryan, Interior Designer H.Ryan Studio - Scottsdale, AZ www.hryanstudio.com
Idées déco pour une façade de maison blanche classique en briques peintes de plain-pied avec un toit à deux pans et un toit en shingle.
Idées déco pour une façade de maison blanche classique en briques peintes de plain-pied avec un toit à deux pans et un toit en shingle.
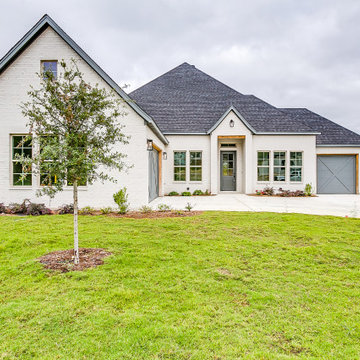
Inspiration pour une façade de maison blanche design en briques peintes de plain-pied avec un toit en shingle.
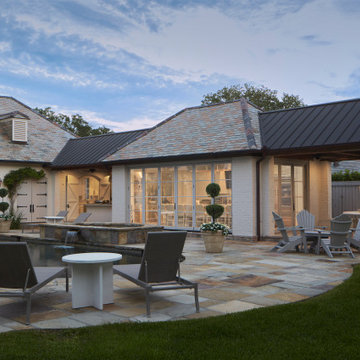
The owners are restaurateurs with a special passion for preparing and serving meals to their patrons. This love carried over into their new outdoor living/cooking area addition. The project required taking an existing detached covered pool pavilion and expanding it into an outdoor living and kitchen destination for themselves and their guests.
To start, the existing pavilion is turned into an enclosed air-conditioned kitchen space with accordion French door units on three sides to allow it to be used comfortably year round and to encourage easy circulation through it from each side. The newly expanded spaces on each side include a fireplace with a covered sitting area to the right and a covered BBQ area to the left, which ties the new structure to an existing garage storage room. This storage room is converted into another prep kitchen to help with support for larger functions.
The vaulted roof structure is maintained in the renovated center space which has an existing slate roof. The two new additions on each side have a flat ceiling clad in antique tongue and groove wood with a lower pitched standing seam copper roof which helps define their function and gives dominance to the original structure in the center.
With their love of entertaining through preparing and serving food, this transformed outdoor space will continue to be a gathering place enjoyed by family and friends in every possible setting.
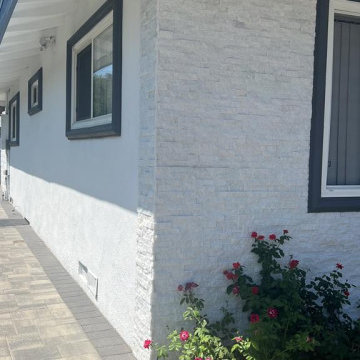
Exterior paint job
Aménagement d'une façade de maison blanche en briques peintes de plain-pied.
Aménagement d'une façade de maison blanche en briques peintes de plain-pied.
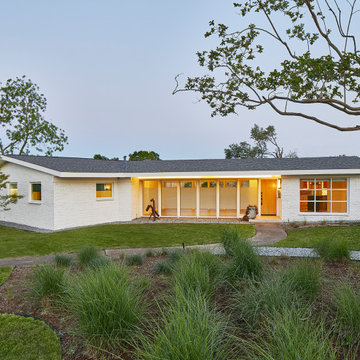
Dallas home reconstructed after a Tornado.
Idées déco pour une façade de maison blanche rétro en briques peintes de taille moyenne et de plain-pied avec un toit à deux pans et un toit en shingle.
Idées déco pour une façade de maison blanche rétro en briques peintes de taille moyenne et de plain-pied avec un toit à deux pans et un toit en shingle.
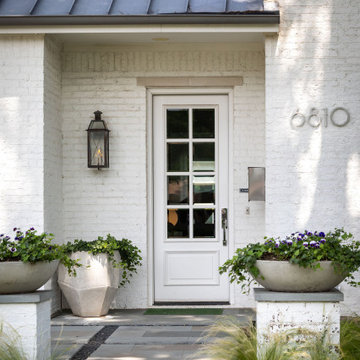
Idées déco pour une grande façade de maison blanche classique en briques peintes de plain-pied avec un toit à deux pans, un toit en métal et un toit gris.

Brick to be painted in white. But before this will happen - full pressure wash, antifungal treatment, another pressure wash that shows the paint is loose and require stripping... and after all of those preparation and hard work 2 solid coat of pliolite paint to make this last. What a painting transformation.

Mid-century modern exterior with covered walkway and black front door.
Idée de décoration pour une façade de maison blanche vintage en briques peintes de taille moyenne et de plain-pied avec un toit plat et un toit blanc.
Idée de décoration pour une façade de maison blanche vintage en briques peintes de taille moyenne et de plain-pied avec un toit plat et un toit blanc.
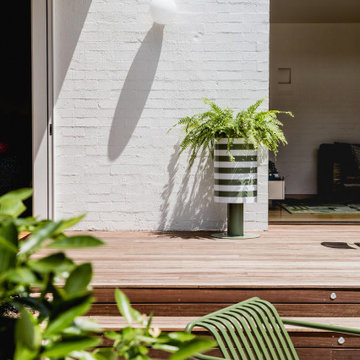
A new living room and study at the rear of the house is designed with lofty ceilings and orientated to catch the north light. Stretched along the south boundary, views from inside look to a new pool and garden. White painted brick gently contrasts with the white weatherboards while the playful roof form adapts to minimise overshadowing.
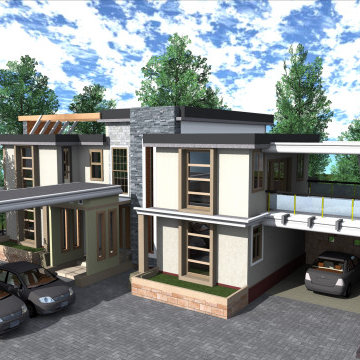
CONTEMPORARY MODERN HOUSE DESIGNS.
Réalisation d'une grande façade de maison beige design en briques peintes de plain-pied avec un toit plat.
Réalisation d'une grande façade de maison beige design en briques peintes de plain-pied avec un toit plat.
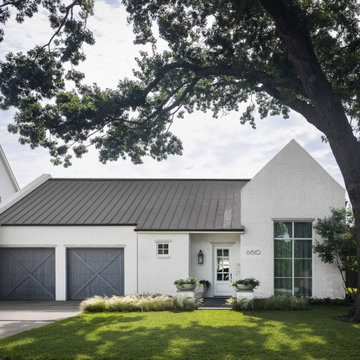
Réalisation d'une grande façade de maison blanche tradition en briques peintes de plain-pied avec un toit à deux pans, un toit en métal et un toit gris.
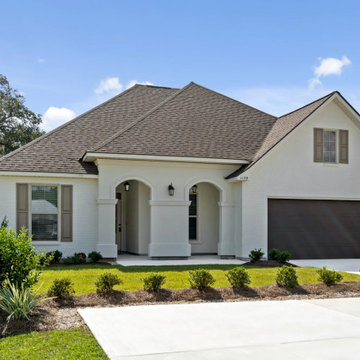
Welcome to Oak Alley Meadows! This beautiful community is set right in the heart of Covington and offers the peace and quiet of country living while only being minutes away from historic downtown Covington, which truly is the heart of St. Tammany.

Mid-century modern exterior with covered walkway and black front door.
Cette image montre une façade de maison blanche vintage en briques peintes de taille moyenne et de plain-pied avec un toit plat et un toit blanc.
Cette image montre une façade de maison blanche vintage en briques peintes de taille moyenne et de plain-pied avec un toit plat et un toit blanc.
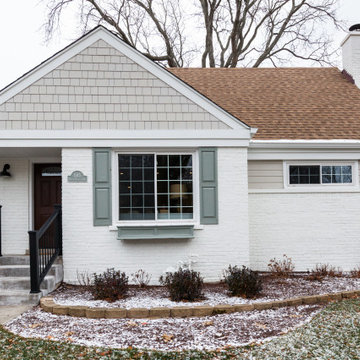
Réalisation d'une façade de maison blanche en briques peintes de plain-pied avec un toit en shingle et un toit marron.
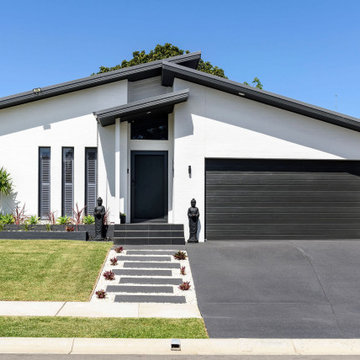
Idée de décoration pour une façade de maison blanche marine en briques peintes de taille moyenne et de plain-pied avec un toit en métal.
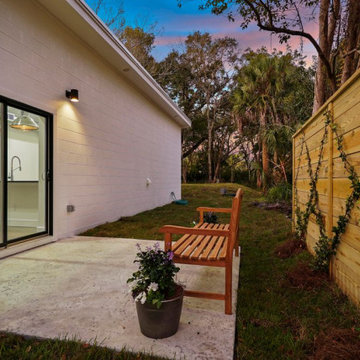
Modern family home designed for peace and family life. This 3 bedroom 2 bath home offers a sleek modern design with a durable modern/industrial interior. Polished concrete floors, exposed wood beams, and industrial ducting offer strength, warmth, and beauty designed to last generations.
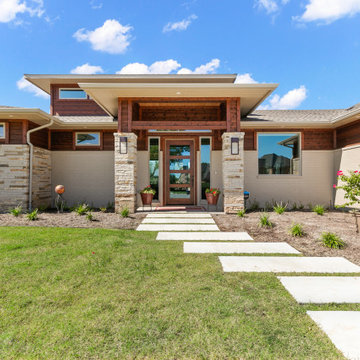
Featuring eye-catching forward-facing contemporary garage doors, this home makes the most of it's location in all the right ways. A center tower with clerestory windows elevates the whole design, and the sleek front entry tower invite you to come inside.
Exterior materials: painted brick, manufactured stone, cedar siding, architectural composite shingles.
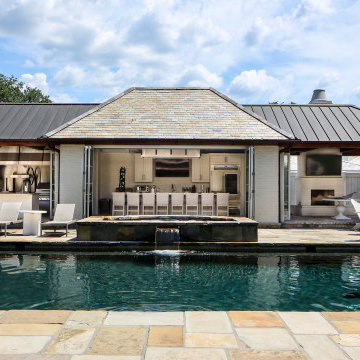
The owners are restaurateurs with a special passion for preparing and serving meals to their patrons. This love carried over into their new outdoor living/cooking area addition. The project required taking an existing detached covered pool pavilion and expanding it into an outdoor living and kitchen destination for themselves and their guests.
To start, the existing pavilion is turned into an enclosed air-conditioned kitchen space with accordion French door units on three sides to allow it to be used comfortably year round and to encourage easy circulation through it from each side. The newly expanded spaces on each side include a fireplace with a covered sitting area to the right and a covered BBQ area to the left, which ties the new structure to an existing garage storage room. This storage room is converted into another prep kitchen to help with support for larger functions.
The vaulted roof structure is maintained in the renovated center space which has an existing slate roof. The two new additions on each side have a flat ceiling clad in antique tongue and groove wood with a lower pitched standing seam copper roof which helps define their function and gives dominance to the original structure in the center.
With their love of entertaining through preparing and serving food, this transformed outdoor space will continue to be a gathering place enjoyed by family and friends in every possible setting.
Idées déco de façades de maisons en briques peintes de plain-pied
1