Idées déco de façades de maisons de plain-pied
Trier par :
Budget
Trier par:Populaires du jour
61 - 80 sur 15 207 photos
1 sur 3

A garage addition in the Aspen Employee Housing neighborhood known as the North Forty. A remodel of the existing home, with the garage addition, on a budget to comply with strict neighborhood affordable housing guidelines. The garage was limited in square footage and with lot setbacks.
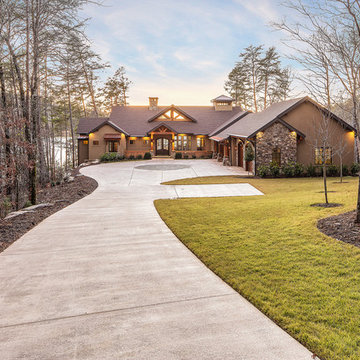
Modern functionality meets rustic charm in this expansive custom home. Featuring a spacious open-concept great room with dark hardwood floors, stone fireplace, and wood finishes throughout.
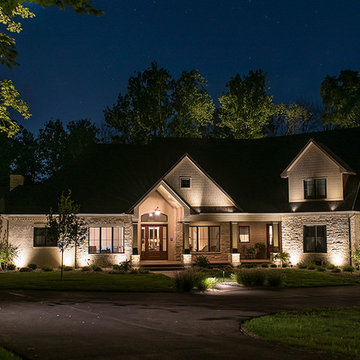
This project included the lighting of a wide rambling, single story ranch home on some acreage. The primary focus of the projects was the illumination of the homes architecture and some key illumination on the large trees around the home. Ground based up lighting was used to light the columns of the home, while small accent lights we added to the second floor gutter line to add a kiss of light to the gables and dormers.
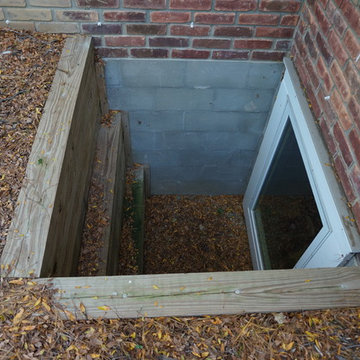
Another view of the egress window.
Photo by Studio Z Architecture
Idée de décoration pour une façade de maison verte craftsman en panneau de béton fibré de taille moyenne et de plain-pied avec un toit à deux pans.
Idée de décoration pour une façade de maison verte craftsman en panneau de béton fibré de taille moyenne et de plain-pied avec un toit à deux pans.
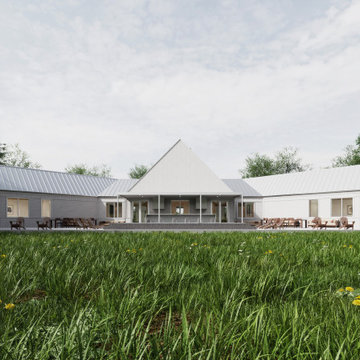
The north facade features a small pool, a bar, and an outdoor kitchen.
Inspiration pour une grande façade de maison design en bois et bardage à clin de plain-pied avec un toit à deux pans, un toit en métal et un toit gris.
Inspiration pour une grande façade de maison design en bois et bardage à clin de plain-pied avec un toit à deux pans, un toit en métal et un toit gris.

The Goody Nook, named by the owners in honor of one of their Great Grandmother's and Great Aunts after their bake shop they ran in Ohio to sell baked goods, thought it fitting since this space is a place to enjoy all things that bring them joy and happiness. This studio, which functions as an art studio, workout space, and hangout spot, also doubles as an entertaining hub. Used daily, the large table is usually covered in art supplies, but can also function as a place for sweets, treats, and horderves for any event, in tandem with the kitchenette adorned with a bright green countertop. An intimate sitting area with 2 lounge chairs face an inviting ribbon fireplace and TV, also doubles as space for them to workout in. The powder room, with matching green counters, is lined with a bright, fun wallpaper, that you can see all the way from the pool, and really plays into the fun art feel of the space. With a bright multi colored rug and lime green stools, the space is finished with a custom neon sign adorning the namesake of the space, "The Goody Nook”.
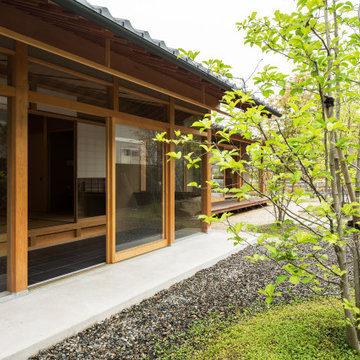
雁行型の平面。
5棟の瓦屋根がリズミカルに重なる構成。
リビングには日本建築の特徴のひとつである中間領域となるデッキ、和室には土縁を設けている。
リビングの天井のキリ板の貼り方に特徴がある。
Idée de décoration pour une façade de maison marron asiatique en bois de plain-pied avec un toit à deux pans et un toit en tuile.
Idée de décoration pour une façade de maison marron asiatique en bois de plain-pied avec un toit à deux pans et un toit en tuile.

Aménagement d'une grande façade de maison marron rétro de plain-pied avec un revêtement mixte.

Yard was just plain basic front yard with rock. Keeping the same rock to reduce the cost, I added some artificial turf and pulled the rock back then re distributed it throughout the rest of the yard where it was thin. I added some trees plants and irrigation. Last I added some concrete paver walk way in the form of steppers.
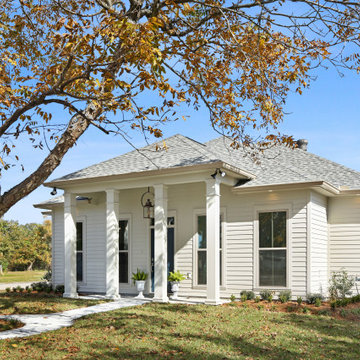
Breathtaking new construction by Nola Build! Situated on a large corner lot, this home is one of a kind with attention to detail at every turn. Gorgeous epoxy floors, 10 ft ceilings, custom closets plus stylish bathroom vanities + fixtures are just a few of the eye catches touches throughout. Large detached garage comfortably fits 2 trucks or SUVs. Enjoy outdoor living on your cozy patio pre-wired for entertainment. This house has all the bells + whistles, don't miss your chance to own a slice of heaven!
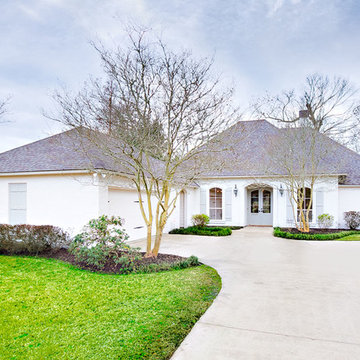
This was a whole house remodel done to prepare a 20 year old house for resale. Market comps for the neighborhood dictated the budget and we updated the house structurally with elements like a new roof, custom shower, counters, as well as aesthetically with new paint, carpet and fixtures.
This home is still the top seller for price per square foot over the past several years.
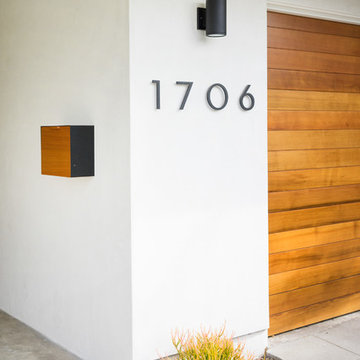
Lane Dittoe Photographs
[FIXE] design house interors
Réalisation d'une façade de maison blanche vintage en stuc de taille moyenne et de plain-pied avec un toit à quatre pans et un toit en shingle.
Réalisation d'une façade de maison blanche vintage en stuc de taille moyenne et de plain-pied avec un toit à quatre pans et un toit en shingle.
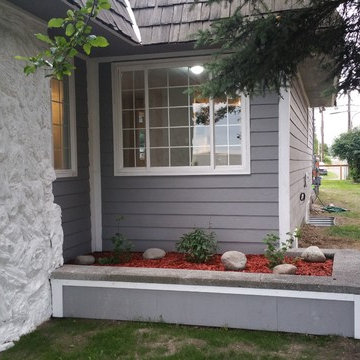
Cette image montre une façade de maison grise traditionnelle de taille moyenne et de plain-pied avec un revêtement en vinyle et un toit en shingle.
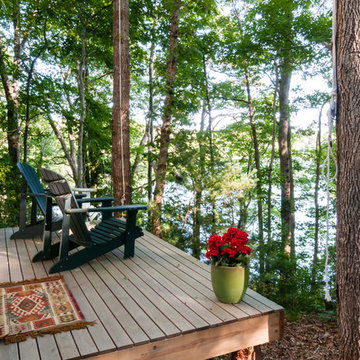
Innovative option for creating additional space for guests. Designed for seasonal use, the custom-made canvas tent is stored for the winter. The small deck accommodates two chairs.
Photography: Meredith Hunnibell
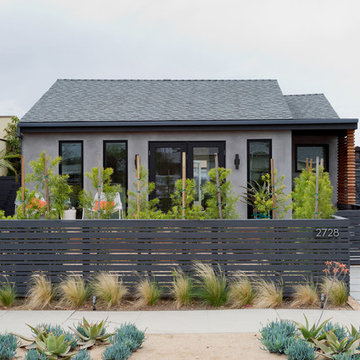
Front Facade
Idée de décoration pour une petite façade de maison grise minimaliste en stuc de plain-pied avec un toit à deux pans et un toit en shingle.
Idée de décoration pour une petite façade de maison grise minimaliste en stuc de plain-pied avec un toit à deux pans et un toit en shingle.
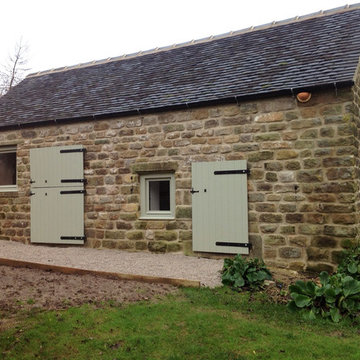
View of converted pigsty
Idée de décoration pour une petite façade de maison champêtre en pierre de plain-pied avec un toit à deux pans et un toit en tuile.
Idée de décoration pour une petite façade de maison champêtre en pierre de plain-pied avec un toit à deux pans et un toit en tuile.
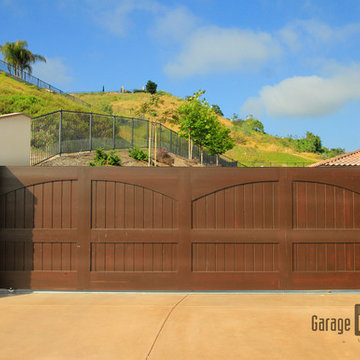
Medium Wood, sliding driveway gate accentuates the old world look of the home. The Spanish, inspired home made the gates look authentic and warm.
Sarah F
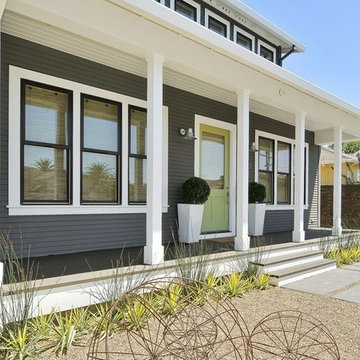
Réalisation d'une façade de maison grise tradition de taille moyenne et de plain-pied avec un revêtement en vinyle, un toit à deux pans et un toit en shingle.
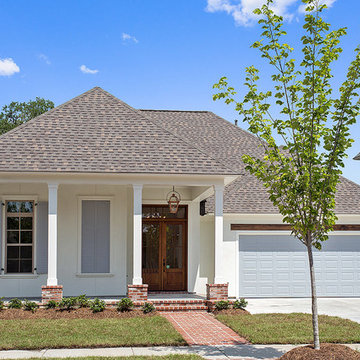
Inspiration pour une façade de maison blanche craftsman en panneau de béton fibré de taille moyenne et de plain-pied avec un toit à quatre pans.
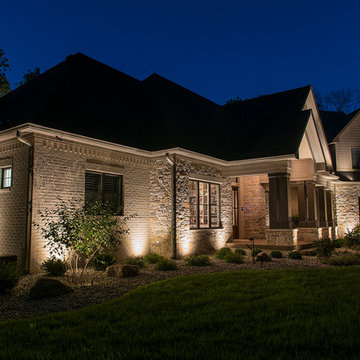
This project included the lighting of a wide rambling, single story ranch home on some acreage. The primary focus of the projects was the illumination of the homes architecture and some key illumination on the large trees around the home. Ground based up lighting was used to light the columns of the home, while small accent lights we added to the second floor gutter line to add a kiss of light to the gables and dormers.
Idées déco de façades de maisons de plain-pied
4