Idées déco de façades de maisons de taille moyenne
Trier par :
Budget
Trier par:Populaires du jour
21 - 40 sur 48 photos
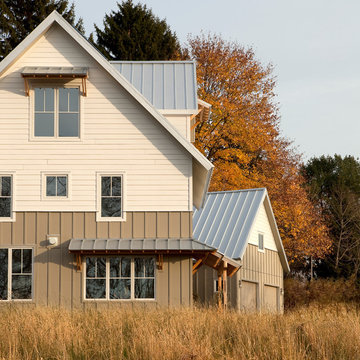
Photo by Trent Bell
Exemple d'une façade de maison blanche nature en bois de taille moyenne et à deux étages et plus avec un toit à deux pans.
Exemple d'une façade de maison blanche nature en bois de taille moyenne et à deux étages et plus avec un toit à deux pans.
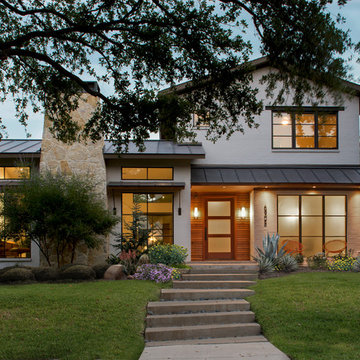
This custom home is nestled in the historic Lakewood neighborhood of Dallas, Tx. The home represents a texas vernacular as well as stays loyal to the scale and styles of the surrounding neighborhood.
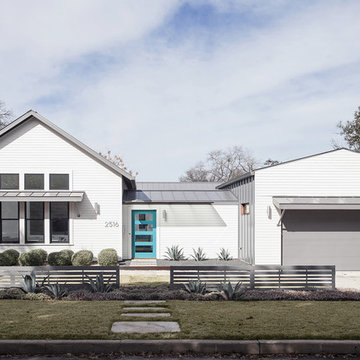
Réalisation d'une façade de maison blanche champêtre de plain-pied et de taille moyenne avec un toit à deux pans, un revêtement en vinyle et un toit en métal.
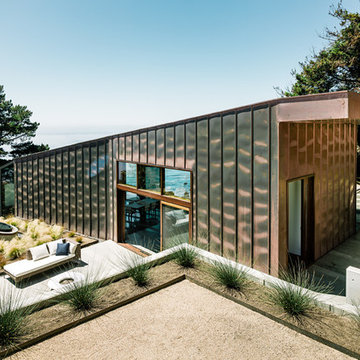
Photo by Joe Fletcher
Idées déco pour une façade de maison métallique contemporaine de taille moyenne et de plain-pied.
Idées déco pour une façade de maison métallique contemporaine de taille moyenne et de plain-pied.
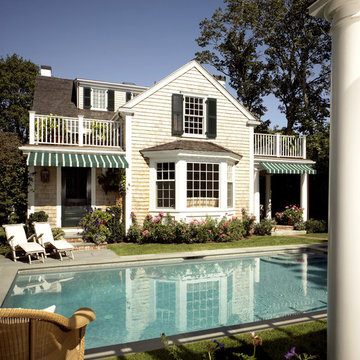
Exemple d'une façade de maison chic en bois à un étage et de taille moyenne.
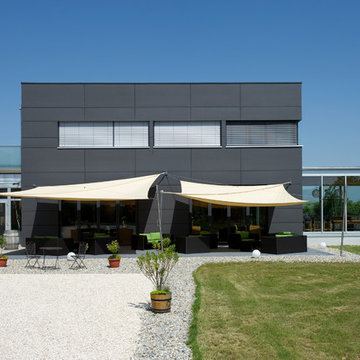
Idées déco pour une façade de maison noire contemporaine à un étage et de taille moyenne avec un toit plat.
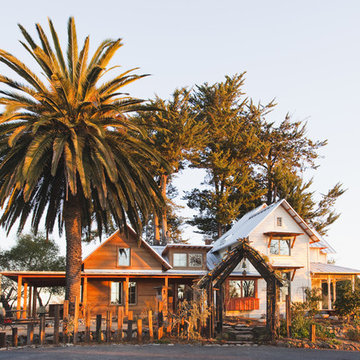
The remodel and addition to this 100 year-old Victorian farmhouse has transformed it to an energy efficient home with ample space for entertaining. The old house received a complete insulation and air-tightness wrap, while the new addition includes both passive and active solar features.
© www.edwardcaldwellphoto.com
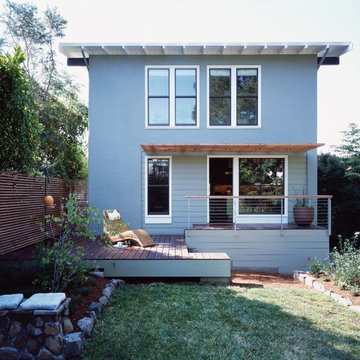
Photography by Sharon Risedorph;
In Collaboration with designer and client Stacy Eisenmann.
For questions on this project please contact Stacy at Eisenmann Architecture. (www.eisenmannarchitecture.com)
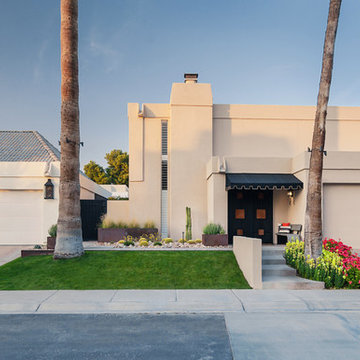
Leland Gebhardt
Idée de décoration pour une façade de maison design de taille moyenne.
Idée de décoration pour une façade de maison design de taille moyenne.
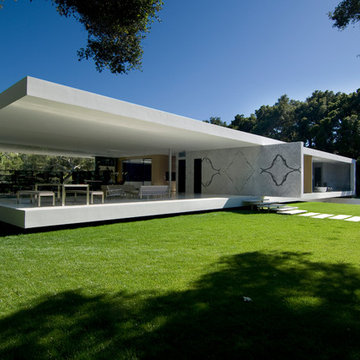
William MacCollum, Steve Hermann Design
Idées déco pour une façade de maison blanche moderne de taille moyenne et de plain-pied.
Idées déco pour une façade de maison blanche moderne de taille moyenne et de plain-pied.
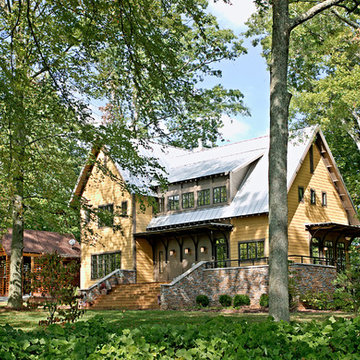
Tom Gatlin
Idées déco pour une façade de maison montagne de taille moyenne.
Idées déco pour une façade de maison montagne de taille moyenne.
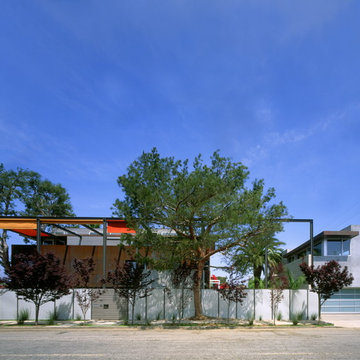
Exemple d'une façade de maison industrielle de taille moyenne et à un étage.

Fotograf: Thomas Drexel
Cette image montre une façade de maison beige nordique en bois et bardage à clin de taille moyenne et à deux étages et plus avec un toit en appentis et un toit en tuile.
Cette image montre une façade de maison beige nordique en bois et bardage à clin de taille moyenne et à deux étages et plus avec un toit en appentis et un toit en tuile.
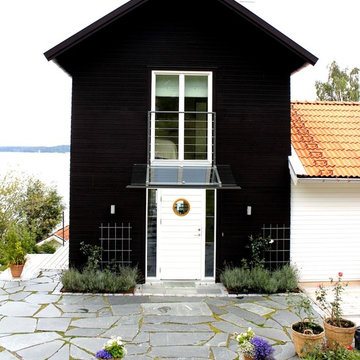
Cette photo montre une façade de maison scandinave de taille moyenne.
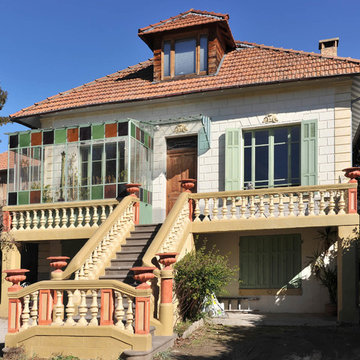
Gilles Delorme
Réalisation d'une façade de maison bohème à un étage et de taille moyenne avec un toit à quatre pans.
Réalisation d'une façade de maison bohème à un étage et de taille moyenne avec un toit à quatre pans.
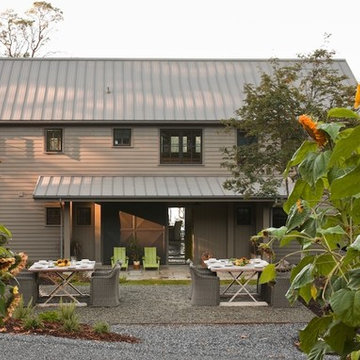
Stoner Architects
Idées déco pour une façade de maison classique en bois de taille moyenne et à un étage.
Idées déco pour une façade de maison classique en bois de taille moyenne et à un étage.
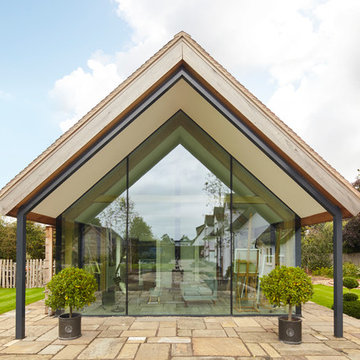
Idée de décoration pour une façade de maison design de taille moyenne et de plain-pied.
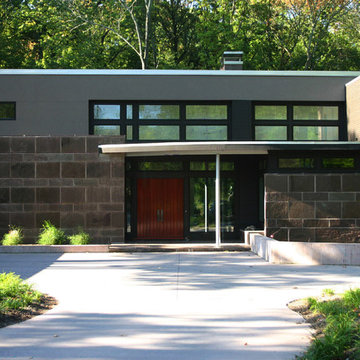
This home is located on a cul-de-sac of a quiet development adjacent to a local metropark. The living areas are generally shaded and oriented to the south with views of a wooded wetland.
Wood ceilings and stone flooring define and unify two primary axes through the structure; the main hall, terminating at each end with views into the woods, dividing the plan longitudinally. This axis also includes the dining room and foyer and serves as a gallery for the Owner’s contemporary art collection. A transverse axis begins with a low concrete wall at the entrance and foyer, which draws one through the living room, and out to the more private rear deck and terraces.
The design provides comfortable living spaces for a family of four, and satisfies all of the programmatic requirements of the client, including livability, ability to entertain, and space for growing children.
2005 AIA Toledo Honor Award
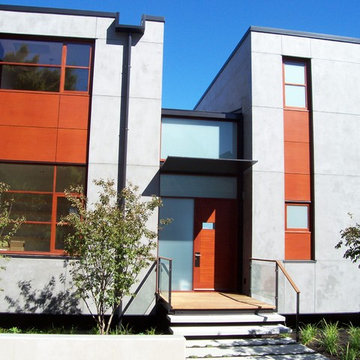
Inspiration pour une façade de maison design de taille moyenne avec un revêtement mixte.
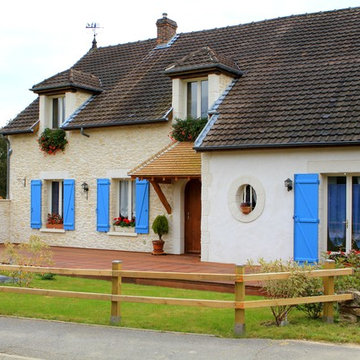
Idée de décoration pour une façade de maison beige champêtre en pierre à un étage et de taille moyenne avec un toit à deux pans.
Idées déco de façades de maisons de taille moyenne
2