Idées déco de façades de maisons de ville à deux étages et plus
Trier par:Populaires du jour
1 - 20 sur 2 072 photos

Idée de décoration pour une façade de maison de ville design de taille moyenne et à deux étages et plus avec un revêtement mixte et un toit plat.

Gut renovation of 1880's townhouse. New vertical circulation and dramatic rooftop skylight bring light deep in to the middle of the house. A new stair to roof and roof deck complete the light-filled vertical volume. Programmatically, the house was flipped: private spaces and bedrooms are on lower floors, and the open plan Living Room, Dining Room, and Kitchen is located on the 3rd floor to take advantage of the high ceiling and beautiful views. A new oversized front window on 3rd floor provides stunning views across New York Harbor to Lower Manhattan.
The renovation also included many sustainable and resilient features, such as the mechanical systems were moved to the roof, radiant floor heating, triple glazed windows, reclaimed timber framing, and lots of daylighting.
All photos: Lesley Unruh http://www.unruhphoto.com/
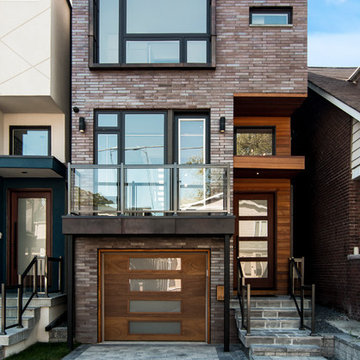
Réalisation d'une façade de maison de ville marron design en brique de taille moyenne et à deux étages et plus avec un toit plat.

Beautiful French inspired home in the heart of Lincoln Park Chicago.
Rising amidst the grand homes of North Howe Street, this stately house has more than 6,600 SF. In total, the home has seven bedrooms, six full bathrooms and three powder rooms. Designed with an extra-wide floor plan (21'-2"), achieved through side-yard relief, and an attached garage achieved through rear-yard relief, it is a truly unique home in a truly stunning environment.
The centerpiece of the home is its dramatic, 11-foot-diameter circular stair that ascends four floors from the lower level to the roof decks where panoramic windows (and views) infuse the staircase and lower levels with natural light. Public areas include classically-proportioned living and dining rooms, designed in an open-plan concept with architectural distinction enabling them to function individually. A gourmet, eat-in kitchen opens to the home's great room and rear gardens and is connected via its own staircase to the lower level family room, mud room and attached 2-1/2 car, heated garage.
The second floor is a dedicated master floor, accessed by the main stair or the home's elevator. Features include a groin-vaulted ceiling; attached sun-room; private balcony; lavishly appointed master bath; tremendous closet space, including a 120 SF walk-in closet, and; an en-suite office. Four family bedrooms and three bathrooms are located on the third floor.
This home was sold early in its construction process.
Nathan Kirkman
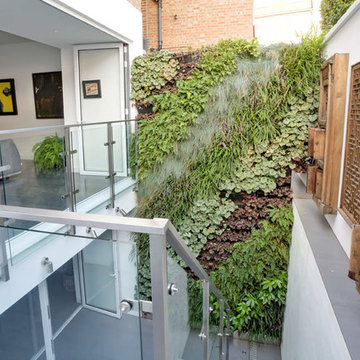
On one side a 'living wall' ties the two levels together and, amongst other things, softens the acoustics in what could otherwise feel more like a gloomy and echoing light well.
Photographer: Bruce Hemming
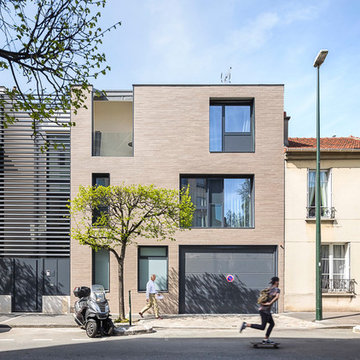
SERGIO GRAZIA
Inspiration pour une grande façade de maison de ville marron urbaine en brique à deux étages et plus avec un toit plat.
Inspiration pour une grande façade de maison de ville marron urbaine en brique à deux étages et plus avec un toit plat.
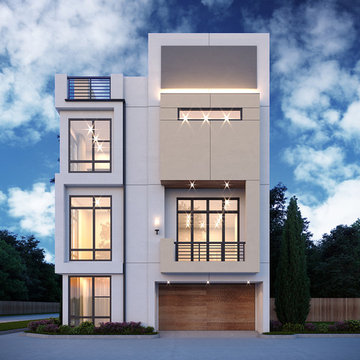
Idées déco pour une grande façade de maison de ville multicolore moderne en stuc à deux étages et plus avec un toit plat.
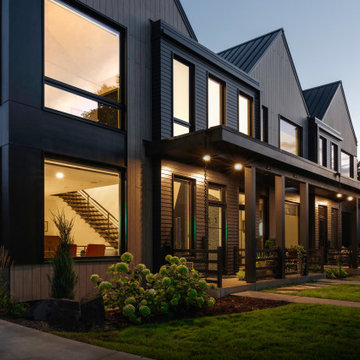
Front of Building
Cette photo montre une façade de maison de ville marron scandinave de taille moyenne et à deux étages et plus avec un revêtement mixte, un toit à deux pans, un toit en métal et un toit noir.
Cette photo montre une façade de maison de ville marron scandinave de taille moyenne et à deux étages et plus avec un revêtement mixte, un toit à deux pans, un toit en métal et un toit noir.

Renovation of an existing mews house, transforming it from a poorly planned out and finished property to a highly desirable residence that creates wellbeing for its occupants.
Wellstudio demolished the existing bedrooms on the first floor of the property to create a spacious new open plan kitchen living dining area which enables residents to relax together and connect.
Wellstudio inserted two new windows between the garage and the corridor on the ground floor and increased the glazed area of the garage door, opening up the space to bring in more natural light and thus allowing the garage to be used for a multitude of functions.
Wellstudio replanned the rest of the house to optimise the space, adding two new compact bathrooms and a utility room into the layout.
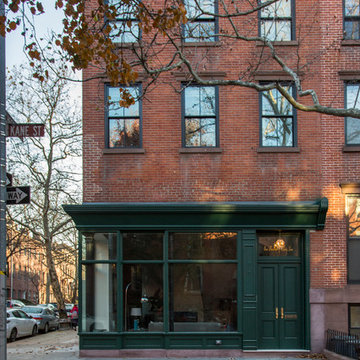
When this former butcher shop became available for sale in 2012, the new owner saw an opportunity to restore the property, aiming to convert it into a beautiful townhome incorporating modern amenities and industrial finishes with an eye toward historic preservation. A key factor in that preservation was not only retaining the home's architectural storefront windows, a requirement due to the location within a Historic District, but also their careful repair and restoration.
An ARDA for Renovation Design goes to
Dixon Projects
Design: Dixon Projects
From: New York, New York
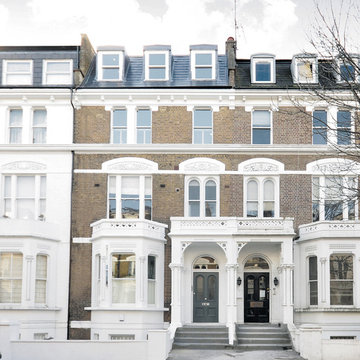
Aménagement d'une façade de maison de ville marron classique en brique à deux étages et plus avec un toit à deux pans.
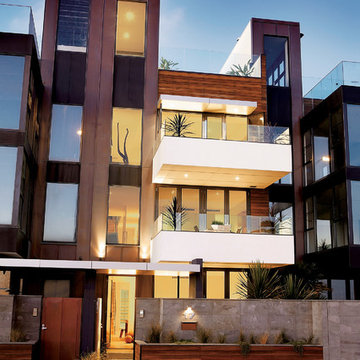
Exemple d'une grande façade de maison de ville marron moderne en bois à deux étages et plus.
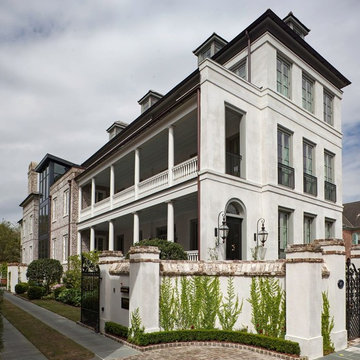
Idées déco pour une façade de maison de ville blanche classique en brique à deux étages et plus.
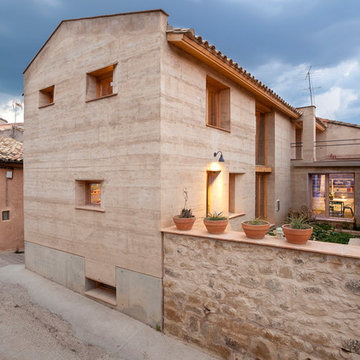
Idée de décoration pour une façade de maison de ville beige champêtre en pierre de taille moyenne et à deux étages et plus avec un toit à deux pans et un toit en tuile.
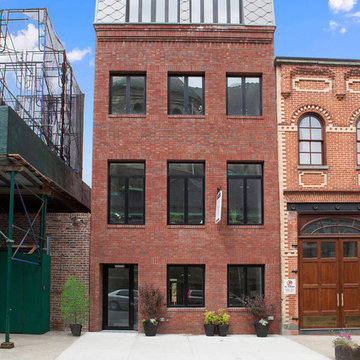
Inspiration pour une grande façade de maison de ville rouge minimaliste en brique à deux étages et plus avec un toit à quatre pans.

Pacific Garage Doors & Gates
Burbank & Glendale's Highly Preferred Garage Door & Gate Services
Location: North Hollywood, CA 91606
Réalisation d'une grande façade de maison de ville beige design en stuc à deux étages et plus avec un toit à quatre pans et un toit en shingle.
Réalisation d'une grande façade de maison de ville beige design en stuc à deux étages et plus avec un toit à quatre pans et un toit en shingle.

Front of Building
Inspiration pour une façade de maison de ville marron nordique de taille moyenne et à deux étages et plus avec un revêtement mixte, un toit à deux pans, un toit en métal et un toit noir.
Inspiration pour une façade de maison de ville marron nordique de taille moyenne et à deux étages et plus avec un revêtement mixte, un toit à deux pans, un toit en métal et un toit noir.
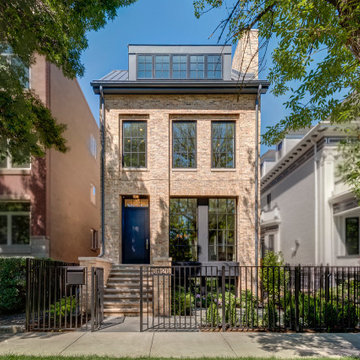
Inspiration pour une façade de maison de ville rose traditionnelle en brique de taille moyenne et à deux étages et plus.

Fine House Photography
Cette image montre une façade de maison de ville multicolore design en brique de taille moyenne et à deux étages et plus avec un toit à deux pans et un toit en tuile.
Cette image montre une façade de maison de ville multicolore design en brique de taille moyenne et à deux étages et plus avec un toit à deux pans et un toit en tuile.
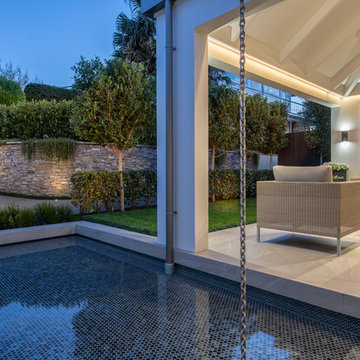
Mike Holman
Aménagement d'une grande façade de maison de ville grise contemporaine à deux étages et plus avec un toit à quatre pans et un toit en métal.
Aménagement d'une grande façade de maison de ville grise contemporaine à deux étages et plus avec un toit à quatre pans et un toit en métal.
Idées déco de façades de maisons de ville à deux étages et plus
1