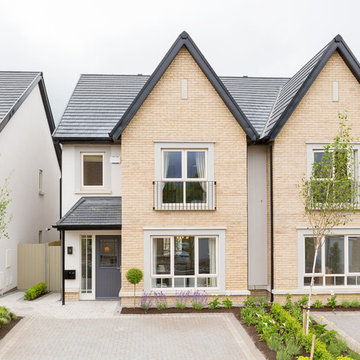Idées déco de façades de maisons de ville à un étage
Trier par :
Budget
Trier par:Populaires du jour
41 - 60 sur 2 175 photos
1 sur 3
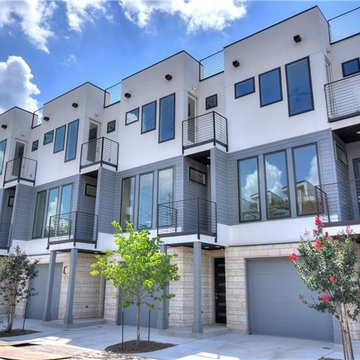
Exemple d'une grande façade de maison de ville métallique tendance à un étage avec un toit plat.
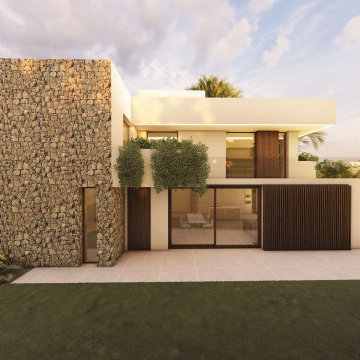
Las viviendas Caliza se encuentran a los pies de la Serra Gelada y a tan sólo 6 minutos de la Playa del Albir (Alicante).
Con un diseño actual y vanguardista nacen estas dos viviendas pareadas con vistas panorámicas al Mar Mediterráneo, con orientación Sur e inundadas de luz natural en su interior.
Ambas viviendas cuentan con 3 dormitorios y 3 baños, ascensor, sótano, piscina privada y terraza solárium con vistas panorámicas.
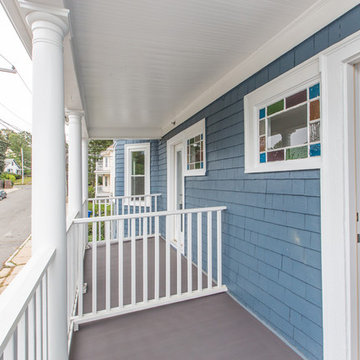
Cette photo montre une façade de maison de ville bleue chic en bois de taille moyenne et à un étage avec un toit en shingle.
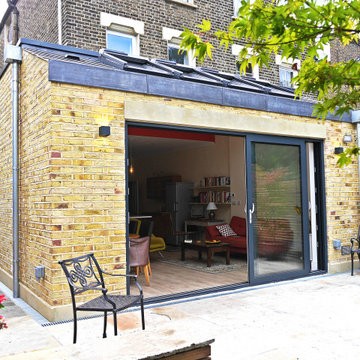
Side and rear extension for the client's five bedroom Victorian villa on Telegraph Hill.
Wellstudio designed an extension to transform the ground floor living space for the growing family, giving them a new light filled volume at the rear of their house which would enhance their wellbeing: space where they could relax, chat, cook, and eat.
The new extension increased the length of the space by approximately 3 metres and allowed the floor to ceiling height to be increased from 2.85metres to 3.4 metres, bringing in extra light and a feeling of elevation.
The new volume also extended approximately 1 metre to the side to further increase the space available. The project enhanced the family's connection with nature by providing much increased levels of natural light and rear glass doors overlooking the garden.
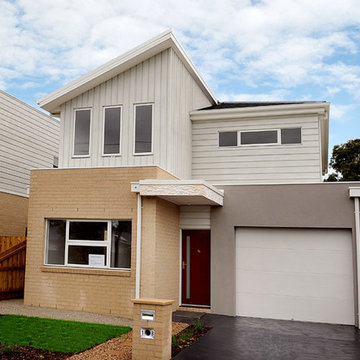
Amazing architectural design features in this development site. Double storey townhouses all with street frontage and beautiful features. Minimal maintenance landscaping and brick letterboxes with plenty of windows for natural light just add to the additional features of these townhouses.
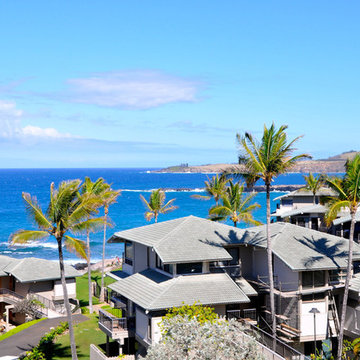
The Kapalua Bay ocean front Bay Villas are sought after by many. They are large units up to four bedrooms and 3.5 baths. This is a plantation tropical mixed Asian and west indies style. Local artists showing the Hawaiian culture and many natural materials to enhance the local experience of this magical place.
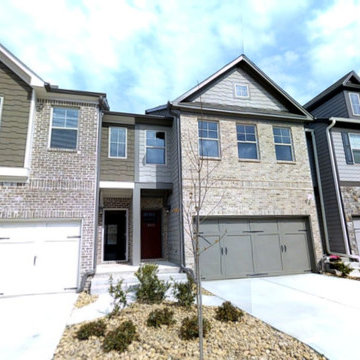
Cette image montre une façade de maison de ville traditionnelle de taille moyenne et à un étage avec un revêtement mixte, un toit à deux pans et un toit en shingle.
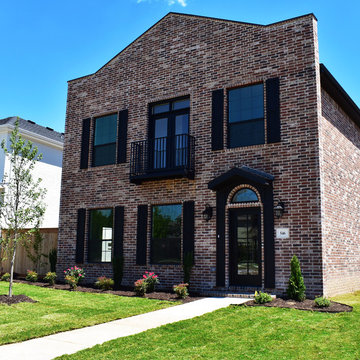
Elevation of Lot 23 Forest Hills in Fayetteville. Custom home featuring a red mixed brick, black shutters and black trim work.
Aménagement d'une façade de maison de ville rouge industrielle en brique de taille moyenne et à un étage avec un toit à deux pans et un toit en shingle.
Aménagement d'une façade de maison de ville rouge industrielle en brique de taille moyenne et à un étage avec un toit à deux pans et un toit en shingle.
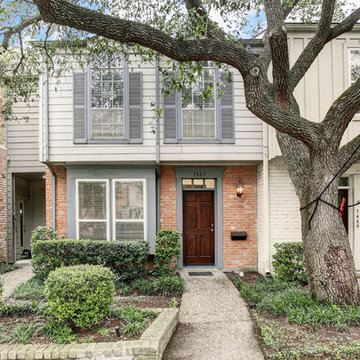
Idée de décoration pour une petite façade de maison de ville grise tradition à un étage avec un revêtement mixte, un toit à deux pans et un toit en shingle.
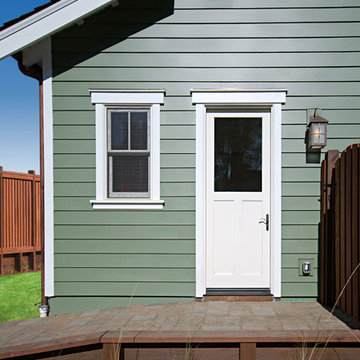
back door to backyard on porch area Featuring protected wood siding
Réalisation d'une grande façade de maison de ville verte design en bois à un étage avec un toit en shingle.
Réalisation d'une grande façade de maison de ville verte design en bois à un étage avec un toit en shingle.
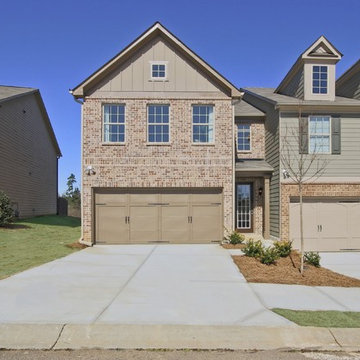
Cette image montre une façade de maison de ville multicolore traditionnelle de taille moyenne et à un étage avec un revêtement mixte, un toit à deux pans et un toit en shingle.

This image was taken under construction but I like the dynamic angles.
The house is an addition to a Victorian workers cottage that was overshadowed by more recent townhouse developments.
We designed the addition at the front as an infill between other blocky townhouses, using block colour and vertical battens to define it from its neighbours.
photo by Jane McDougall
builder Bond Building Group
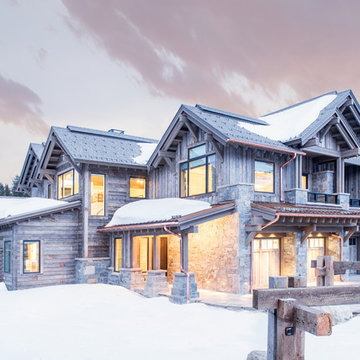
Whitney Kamman
Idées déco pour une façade de maison de ville grise montagne en bois de taille moyenne et à un étage avec un toit en tuile et un toit à deux pans.
Idées déco pour une façade de maison de ville grise montagne en bois de taille moyenne et à un étage avec un toit en tuile et un toit à deux pans.
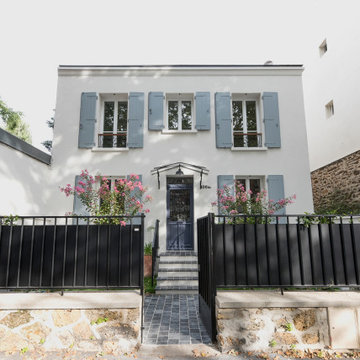
Exemple d'une façade de maison de ville beige de taille moyenne et à un étage.

Exemple d'une façade de maison de ville beige tendance en pierre de taille moyenne et à un étage avec un toit en appentis et un toit en métal.
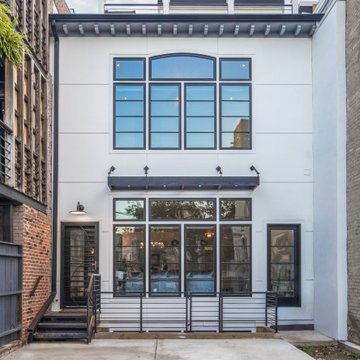
We completely gutted and renovated this historic DC
rowhouse and added a rear addition and a roof deck, accessed by stairs to an enclosed structure.
The client wanted to maintain a formal, traditional feel at the front of the house and add bolder and contemporary design at the back.
We removed the existing partial rear addition, landings, walkways, and retaining walls. The new 3-story rear addition is across the entire width of the house, extending out 24-feet.
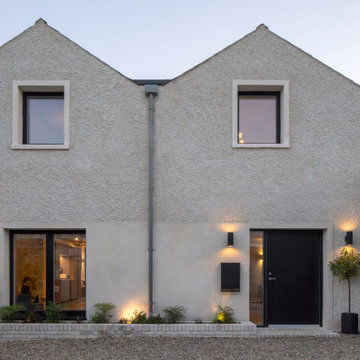
Aménagement d'une façade de maison de ville blanche contemporaine en stuc de taille moyenne et à un étage avec un toit à deux pans, un toit en tuile et un toit noir.
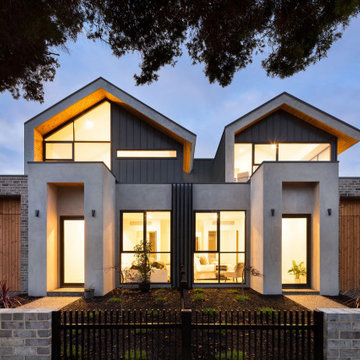
Two story townhouse with angles and a modern aesthetic with brick, render and metal cladding. Large black framed windows offer excellent indoor outdoor connection and a large courtyard terrace with pool face the yard.
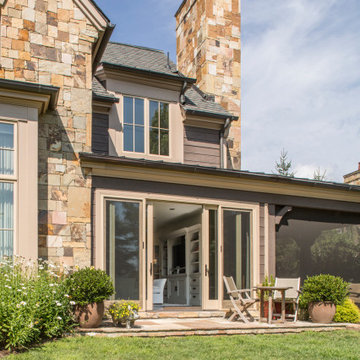
As part of the renovation of this existing townhome, new sliding doors were added out to a new stone patio.
Cette image montre une façade de maison de ville marron traditionnelle en pierre de taille moyenne et à un étage avec un toit en shingle.
Cette image montre une façade de maison de ville marron traditionnelle en pierre de taille moyenne et à un étage avec un toit en shingle.
Idées déco de façades de maisons de ville à un étage
3
