Idées déco de façades de maisons de ville avec un toit en shingle
Trier par :
Budget
Trier par:Populaires du jour
141 - 160 sur 709 photos
1 sur 3
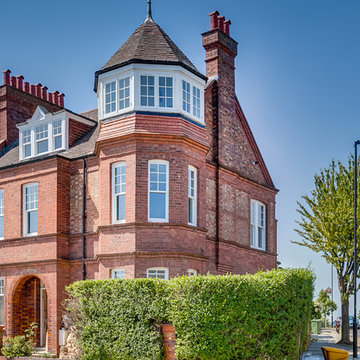
Aménagement d'une façade de maison de ville rouge classique en brique à deux étages et plus avec un toit à deux pans et un toit en shingle.
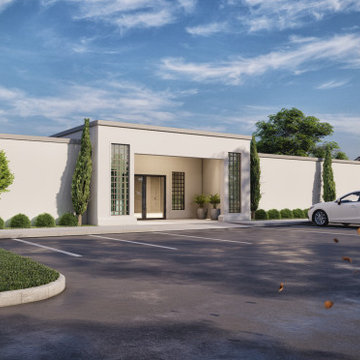
However,3D Exterior Modeling is most, associate degree obligatory part these days, nonetheless, it’s not simply an associate degree indicator of luxury. It is, as a matter of truth, the hub of all leisure activities in one roofing. whereas trying to find homes accessible, one will make sure that their area unit massive edifice centers. Moreover, it offers you some space to participate in health and fitness activities additionally to recreation. this is often wherever specifically the duty of a spa, health clubs, etc is on the market.
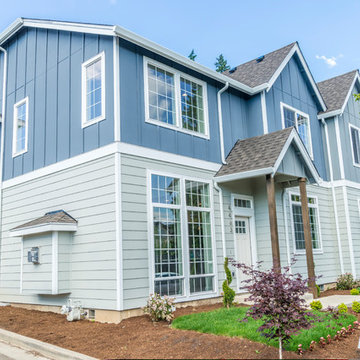
Idée de décoration pour une façade de maison de ville bleue tradition en bois à un étage et de taille moyenne avec un toit de Gambrel et un toit en shingle.
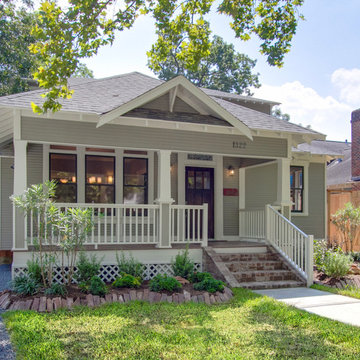
This two-story craftsman-style remodel in Historic Houston boasts a large open floor plan, a front and back porch, and a unique take on the contemporary white kitchen.
Built by Southern Green Builders in Houston, Texas
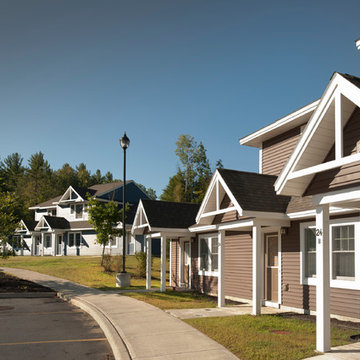
John Griebsch
Cette photo montre une grande façade de maison de ville marron chic à un étage avec un revêtement en vinyle, un toit à deux pans et un toit en shingle.
Cette photo montre une grande façade de maison de ville marron chic à un étage avec un revêtement en vinyle, un toit à deux pans et un toit en shingle.
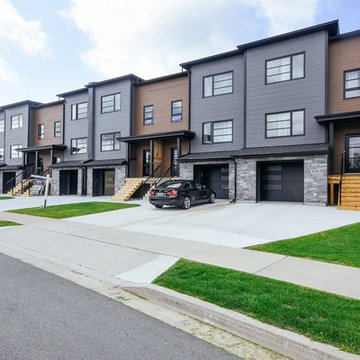
townhouse exterior
Exemple d'une façade de maison de ville grise tendance à deux étages et plus avec un revêtement en vinyle et un toit en shingle.
Exemple d'une façade de maison de ville grise tendance à deux étages et plus avec un revêtement en vinyle et un toit en shingle.
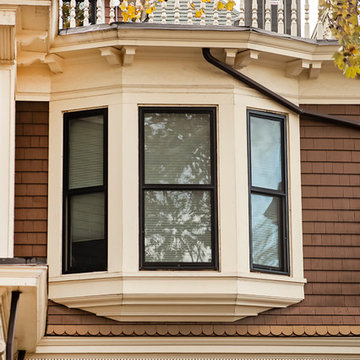
This project consisted of a renovation and alteration of a Queen Anne home designed and built in 1897 by Manhattan Architect, and former Weehawken mayor, Emile W. Grauert. While most of the windows were Integrity® Wood-Ultrex® replacement windows in the original openings, there were a few opportunities for enlargement and modernization. The original punched openings at the curved parlor were replaced with new, enlarged wood patio doors from Integrity. In the mayor's office, the original upper sashes of the stained glass was retained and new Integrity Casement Windows were installed inside for improved thermal and weather performance. Also, a new sliding glass unit and transom were installed to create a seamless interior to exterior transition between the kitchen and new deck at the rear of the property. Finally, clad sliding patio doors and gliding windows transformed a previously dark basement into an airy entertainment space.
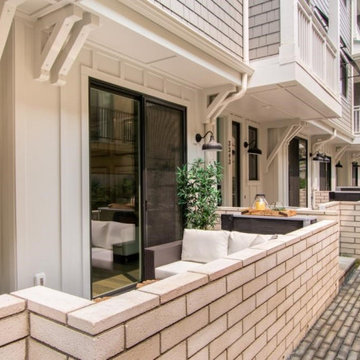
Located in Carlsbad Village, Bungalows 8 is a modern coastal architecture blended with tasteful features meticulously chosen to add value and distinction to each home. Each townhome has approx. 2,100 SF, a private 2 car garage with storage, 3+ bedrooms, 2.5-3.5 baths, bonus room, skylights, private individual patios, decks and balconies. Gated landscaped courtyard with common BBQ and Firepit.
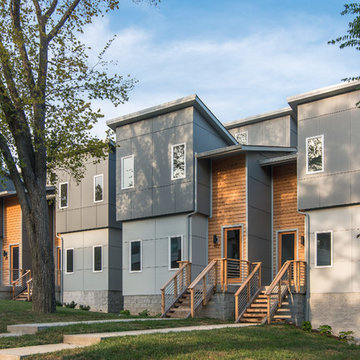
studiⓞbuell, Photography
Idées déco pour une façade de maison de ville grise contemporaine en panneau de béton fibré à un étage avec un toit en appentis et un toit en shingle.
Idées déco pour une façade de maison de ville grise contemporaine en panneau de béton fibré à un étage avec un toit en appentis et un toit en shingle.
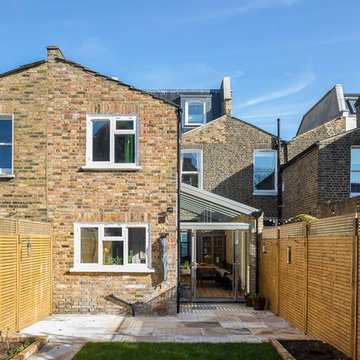
Back of the house with the new glass side extension.
Photo by Chris Snook
Inspiration pour une façade de maison de ville marron traditionnelle en brique de taille moyenne et à deux étages et plus avec un toit en appentis et un toit en shingle.
Inspiration pour une façade de maison de ville marron traditionnelle en brique de taille moyenne et à deux étages et plus avec un toit en appentis et un toit en shingle.
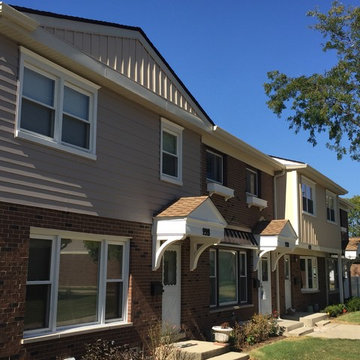
Siding replacement project for multi-family consisting of 45 units
Aménagement d'une grande façade de maison de ville beige à un étage avec un revêtement en vinyle, un toit à deux pans et un toit en shingle.
Aménagement d'une grande façade de maison de ville beige à un étage avec un revêtement en vinyle, un toit à deux pans et un toit en shingle.
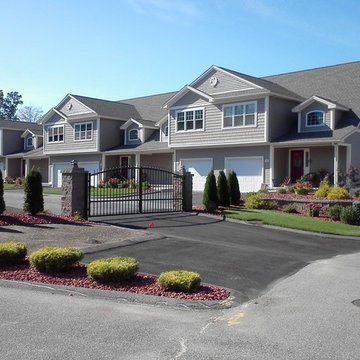
Réalisation d'une façade de maison de ville grise de taille moyenne et à un étage avec un revêtement mixte, un toit à quatre pans et un toit en shingle.
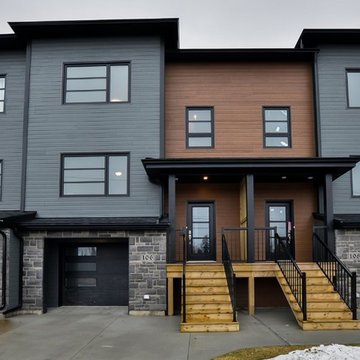
Cette photo montre une façade de maison de ville grise chic de taille moyenne et à deux étages et plus avec un revêtement mixte et un toit en shingle.
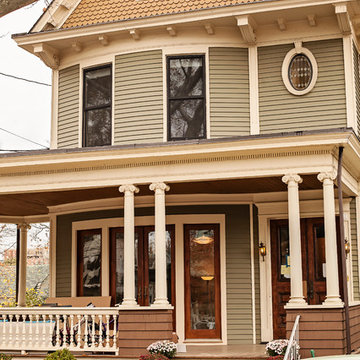
This project consisted of a renovation and alteration of a Queen Anne home designed and built in 1897 by Manhattan Architect, and former Weehawken mayor, Emile W. Grauert. While most of the windows were Integrity® Wood-Ultrex® replacement windows in the original openings, there were a few opportunities for enlargement and modernization. The original punched openings at the curved parlor were replaced with new, enlarged wood patio doors from Integrity. In the mayor's office, the original upper sashes of the stained glass was retained and new Integrity Casement Windows were installed inside for improved thermal and weather performance. Also, a new sliding glass unit and transom were installed to create a seamless interior to exterior transition between the kitchen and new deck at the rear of the property. Finally, clad sliding patio doors and gliding windows transformed a previously dark basement into an airy entertainment space.
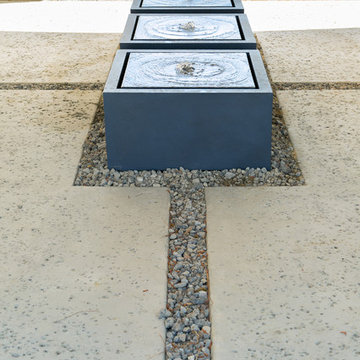
Photographer Patrick Brickman
Idées déco pour une façade de maison de ville blanche classique en stuc à deux étages et plus avec un toit à quatre pans et un toit en shingle.
Idées déco pour une façade de maison de ville blanche classique en stuc à deux étages et plus avec un toit à quatre pans et un toit en shingle.
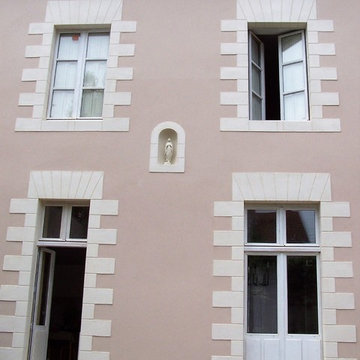
Jérôme de la Grand'rive
Idée de décoration pour une petite façade de maison de ville beige tradition en pierre à deux étages et plus avec un toit à deux pans et un toit en shingle.
Idée de décoration pour une petite façade de maison de ville beige tradition en pierre à deux étages et plus avec un toit à deux pans et un toit en shingle.
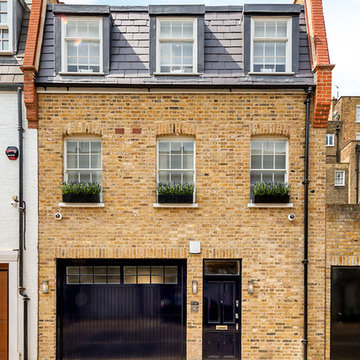
Aménagement d'une façade de maison de ville classique en brique à deux étages et plus avec un toit à quatre pans et un toit en shingle.
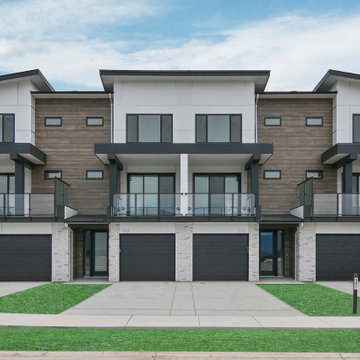
Aménagement d'une façade de maison de ville blanche contemporaine en panneau de béton fibré de taille moyenne et à deux étages et plus avec un toit papillon et un toit en shingle.
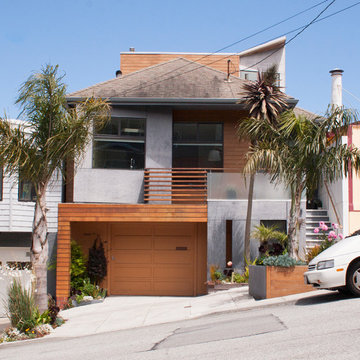
Photo: Le Michelle Nguyen © 2014 Houzz
Idées déco pour une façade de maison de ville multicolore éclectique à deux étages et plus avec un revêtement mixte, un toit à quatre pans et un toit en shingle.
Idées déco pour une façade de maison de ville multicolore éclectique à deux étages et plus avec un revêtement mixte, un toit à quatre pans et un toit en shingle.
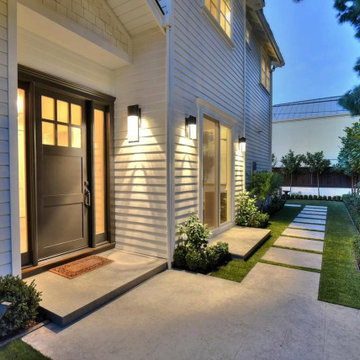
A series of stepping stones first leads to the elegant front door, then to the backyard beyond.
Cette image montre une façade de maison de ville grise craftsman en bois de taille moyenne et à un étage avec un toit à quatre pans et un toit en shingle.
Cette image montre une façade de maison de ville grise craftsman en bois de taille moyenne et à un étage avec un toit à quatre pans et un toit en shingle.
Idées déco de façades de maisons de ville avec un toit en shingle
8