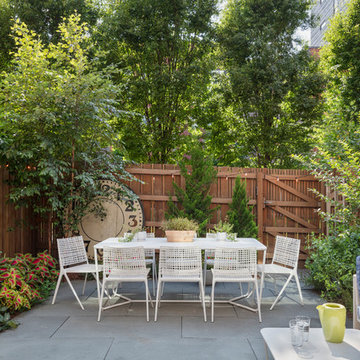Idées déco de façades de maisons de ville de plain-pied
Trier par :
Budget
Trier par:Populaires du jour
1 - 20 sur 510 photos
1 sur 3
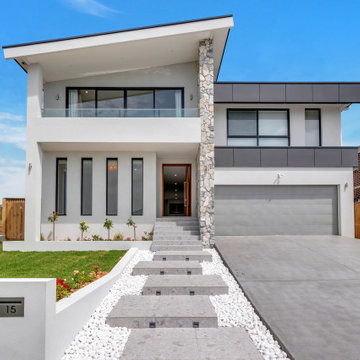
Custom home designed and built by Quantum Built.
Réalisation d'une grande façade de maison de ville grise minimaliste en pierre de plain-pied avec un toit en métal.
Réalisation d'une grande façade de maison de ville grise minimaliste en pierre de plain-pied avec un toit en métal.
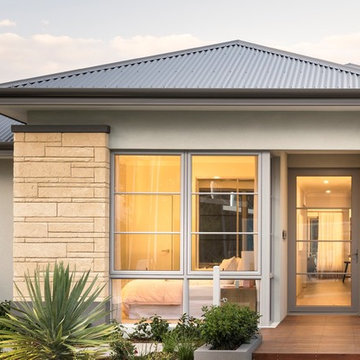
Margaret River applied to front feature and pier to entry.
The Sheer Elegance of our Margaret River Range, summons beauty and sophistication to your home - Our product can be applied to bare brick, blue board cement sheeting concrete tilt panel surfaces such as piers, portico's, feature walls, fireplaces, alfresco areas etc. Stone Effects is a strong and long lasting render which is applied with a trowel then carved to create the Stone Effect of Limestone Blocks. As it is all hand carved, blocks can be of varies sizes according to your requirements. Pigments can be added to suite your décor. Custom made to create a classic elegant finish.
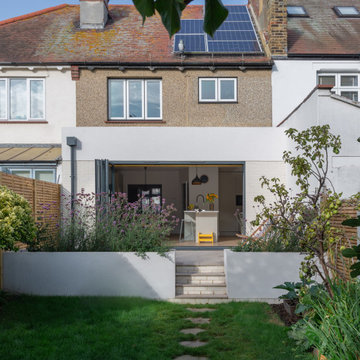
View of the rear extension showing the bi-folding doors opening up to create a flowing space between the inside and outside.
The raised beds and steps help frame the garden space and the sunny terrace all summer long.

Extension and internal refurbishment in Kings Heath, Birmingham. We created a highly insulated and warm environment that is flooded with light.
Cette photo montre une petite façade de maison de ville grise tendance en pierre et bardeaux de plain-pied avec un toit à deux pans, un toit en tuile et un toit gris.
Cette photo montre une petite façade de maison de ville grise tendance en pierre et bardeaux de plain-pied avec un toit à deux pans, un toit en tuile et un toit gris.

A modest single storey extension to an attractive property in the crescent known as Hilltop in Linlithgow Bridge. The scheme design seeks to create open plan living space with kitchen and dining amenity included.
Large glazed sliding doors create connection to a new patio space which is level with the floor of the house. A glass corner window provides views out to the garden, whilst a strip of rooflights allows light to penetrate deep inside. A new structural opening is formed to open the extension to the existing house and create a new open plan hub for family life. The new extension is provided with underfloor heating to complement the traditional radiators within the existing property.
Materials are deliberately restrained, white render, timber cladding and alu-clad glazed screens to create a clean contemporary aesthetic.
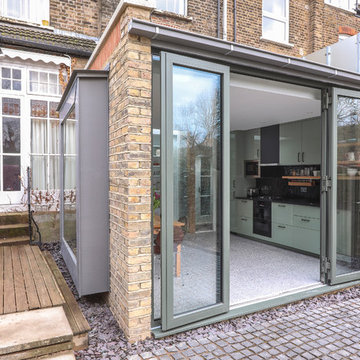
Alex Maguire Photography
One of the nicest thing that can happen as an architect is that a client returns to you because they enjoyed working with us so much the first time round. Having worked on the bathroom in 2016 we were recently asked to look at the kitchen and to advice as to how we could extend into the garden without completely invading the space. We wanted to be able to "sit in the kitchen and still be sitting in the garden".
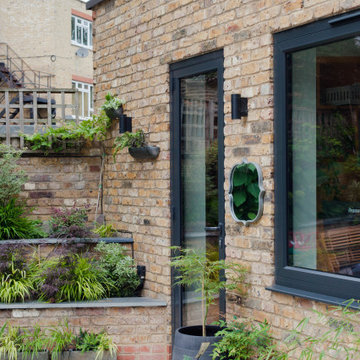
This delightful single-storey extension is the perfect size for the house, the garden and to provide a fantastic home-office room.
Inspiration pour une façade de maison de ville design en brique de taille moyenne et de plain-pied avec un toit plat.
Inspiration pour une façade de maison de ville design en brique de taille moyenne et de plain-pied avec un toit plat.

Timber clad soffit with folded metal roof edge. Dark drey crittall style bi-fold doors with ashlar stone side walls.
Cette image montre une petite façade de maison de ville beige design en bois et bardage à clin de plain-pied avec un toit plat, un toit en métal et un toit gris.
Cette image montre une petite façade de maison de ville beige design en bois et bardage à clin de plain-pied avec un toit plat, un toit en métal et un toit gris.
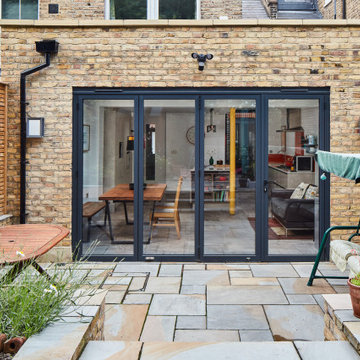
Sliding Folding doors unify the inside and outside of the property making the best use of the space.
Inspiration pour une petite façade de maison de ville design en brique de plain-pied avec un toit plat.
Inspiration pour une petite façade de maison de ville design en brique de plain-pied avec un toit plat.
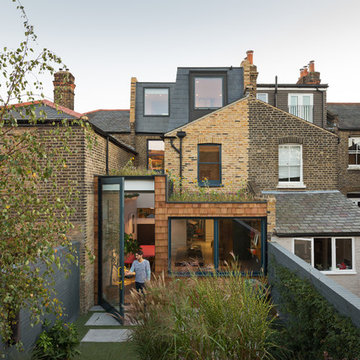
Adam Scott
Idée de décoration pour une façade de maison de ville beige design en brique de taille moyenne et de plain-pied.
Idée de décoration pour une façade de maison de ville beige design en brique de taille moyenne et de plain-pied.
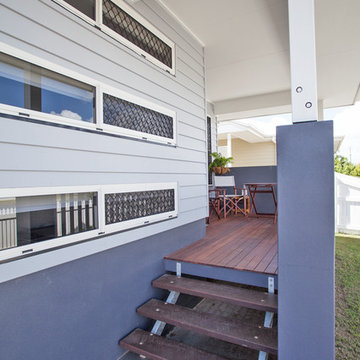
Kath Heke
Cette photo montre une petite façade de maison de ville grise chic en bois de plain-pied avec un toit à deux pans et un toit en métal.
Cette photo montre une petite façade de maison de ville grise chic en bois de plain-pied avec un toit à deux pans et un toit en métal.
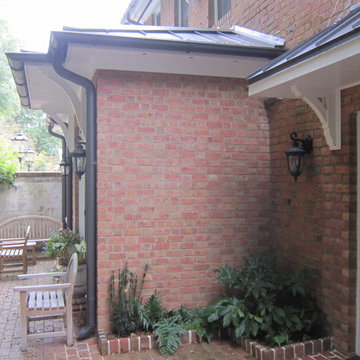
Pamela Foster
Idée de décoration pour une petite façade de maison de ville rouge tradition en brique de plain-pied avec un toit à quatre pans et un toit en métal.
Idée de décoration pour une petite façade de maison de ville rouge tradition en brique de plain-pied avec un toit à quatre pans et un toit en métal.
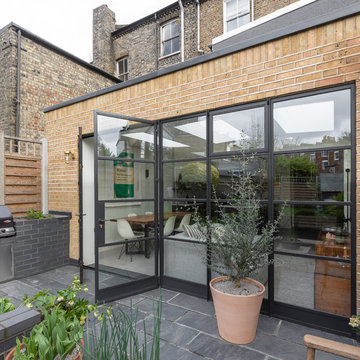
Peter Landers
Idées déco pour une façade de maison de ville beige contemporaine en brique de taille moyenne et de plain-pied avec un toit plat et un toit mixte.
Idées déco pour une façade de maison de ville beige contemporaine en brique de taille moyenne et de plain-pied avec un toit plat et un toit mixte.
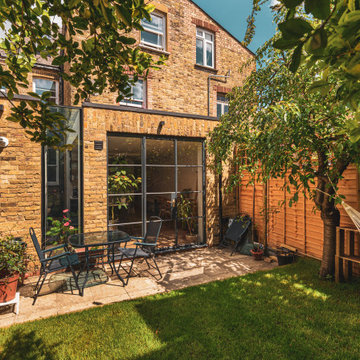
Rear kitchen extension with crittal style windows
Réalisation d'une petite façade de maison de ville jaune design en brique de plain-pied avec un toit gris.
Réalisation d'une petite façade de maison de ville jaune design en brique de plain-pied avec un toit gris.
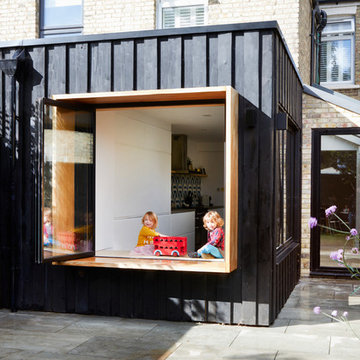
Exemple d'une façade de maison de ville noire tendance en bois de taille moyenne et de plain-pied.
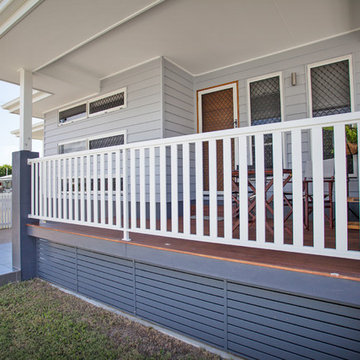
Kath Heke
Idée de décoration pour une petite façade de maison de ville grise tradition en bois de plain-pied avec un toit à deux pans et un toit en métal.
Idée de décoration pour une petite façade de maison de ville grise tradition en bois de plain-pied avec un toit à deux pans et un toit en métal.
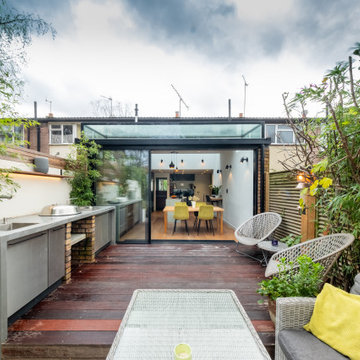
An external view of the rear glass extension. The extension adds space and light to the new kitchen and dining extension. The glass box includes a rear elevation of slim sliding doors with a structural glass roof above.
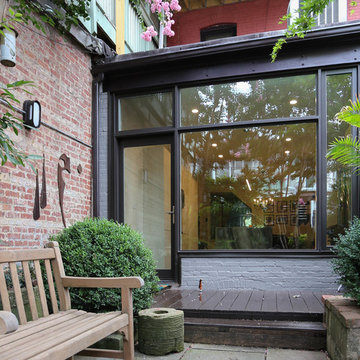
Cette photo montre une petite façade de maison de ville grise moderne en brique de plain-pied avec un toit plat.
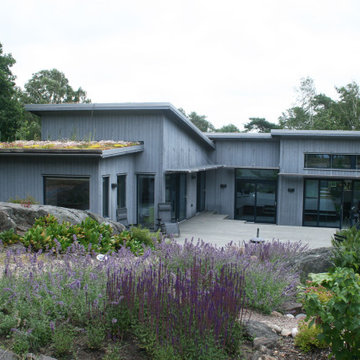
Sommarhus vid havet.
Exemple d'une façade de maison de ville bleue moderne de plain-pied.
Exemple d'une façade de maison de ville bleue moderne de plain-pied.
Idées déco de façades de maisons de ville de plain-pied
1
