Idées déco de façades de maisons de ville en brique
Trier par:Populaires du jour
1 - 20 sur 1 376 photos
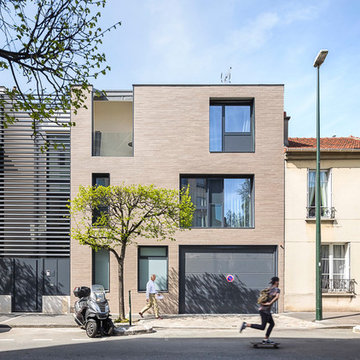
SERGIO GRAZIA
Inspiration pour une grande façade de maison de ville marron urbaine en brique à deux étages et plus avec un toit plat.
Inspiration pour une grande façade de maison de ville marron urbaine en brique à deux étages et plus avec un toit plat.
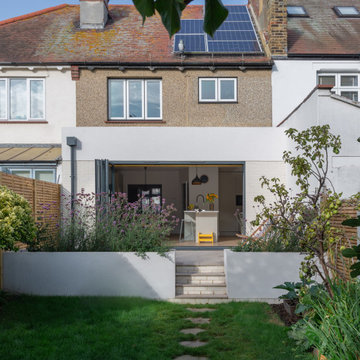
View of the rear extension showing the bi-folding doors opening up to create a flowing space between the inside and outside.
The raised beds and steps help frame the garden space and the sunny terrace all summer long.
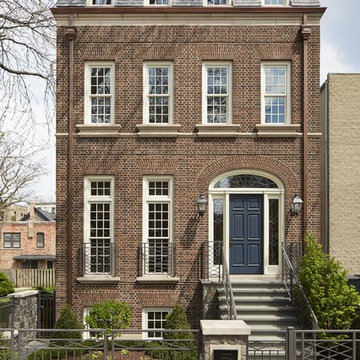
Nathan Kirkman
Idée de décoration pour une grande façade de maison de ville tradition en brique à deux étages et plus.
Idée de décoration pour une grande façade de maison de ville tradition en brique à deux étages et plus.
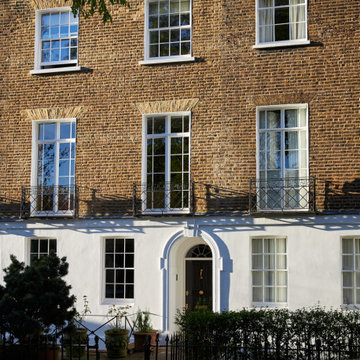
Inspiration pour une grande façade de maison de ville traditionnelle en brique à trois étages et plus.

Rear elevation of a Victorian terraced home
Exemple d'une façade de maison de ville tendance en brique de taille moyenne et à deux étages et plus avec un toit à deux pans, un toit en tuile et un toit noir.
Exemple d'une façade de maison de ville tendance en brique de taille moyenne et à deux étages et plus avec un toit à deux pans, un toit en tuile et un toit noir.
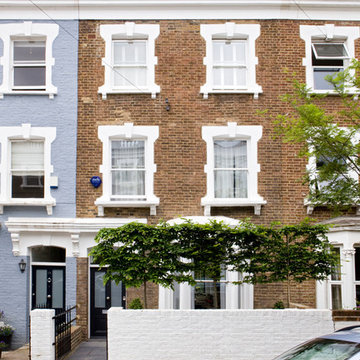
Clive Doyle
Aménagement d'une façade de maison de ville marron classique en brique à deux étages et plus avec un toit plat.
Aménagement d'une façade de maison de ville marron classique en brique à deux étages et plus avec un toit plat.
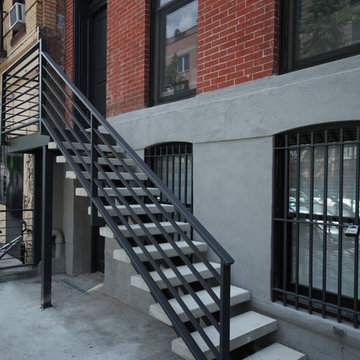
Idée de décoration pour une façade de maison de ville multicolore design en brique à deux étages et plus avec un toit plat.

A slender three-story home, designed for vibrant downtown living and cozy entertaining.
Inspiration pour une façade de maison de ville rouge design en brique de taille moyenne et à deux étages et plus avec un toit à deux pans, un toit en métal et un toit gris.
Inspiration pour une façade de maison de ville rouge design en brique de taille moyenne et à deux étages et plus avec un toit à deux pans, un toit en métal et un toit gris.

For the front part of this townhouse’s siding, the coal creek brick offers a sturdy yet classic look in the front, that complements well with the white fiber cement panel siding. A beautiful black matte for the sides extending to the back of the townhouse gives that modern appeal together with the wood-toned lap siding. The overall classic brick combined with the modern black and white color combination and wood accent for this siding showcase a bold look for this project.
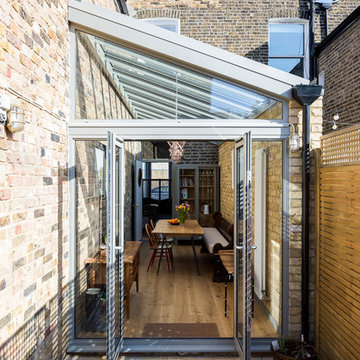
Glass side extension with a sloping roof.
Photo by Chris Snook
Réalisation d'une façade de maison de ville marron tradition en brique de taille moyenne et à deux étages et plus avec un toit en appentis.
Réalisation d'une façade de maison de ville marron tradition en brique de taille moyenne et à deux étages et plus avec un toit en appentis.
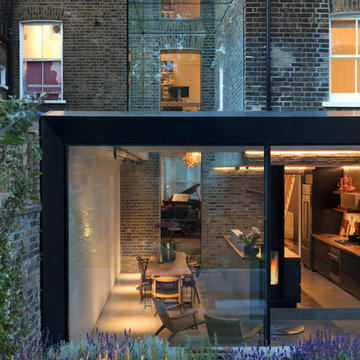
Nathalie Priem
Réalisation d'une façade de maison de ville design en brique à deux étages et plus.
Réalisation d'une façade de maison de ville design en brique à deux étages et plus.

David Giles
Cette photo montre une grande façade de maison de ville beige tendance en brique à deux étages et plus avec un toit à deux pans et un toit en tuile.
Cette photo montre une grande façade de maison de ville beige tendance en brique à deux étages et plus avec un toit à deux pans et un toit en tuile.
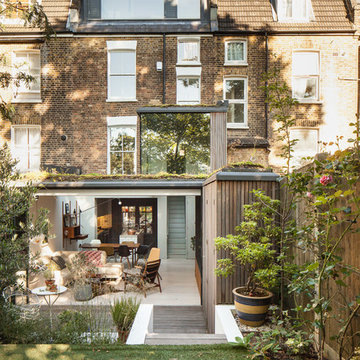
Cette photo montre une façade de maison de ville beige tendance en brique de taille moyenne et à deux étages et plus.
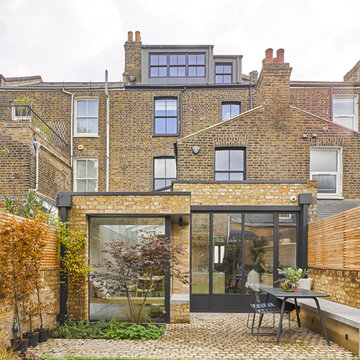
Idée de décoration pour une façade de maison de ville design en brique de taille moyenne.
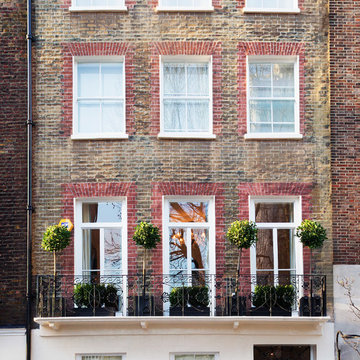
Photographer: Paul Craig
The exterior of the property has been renovated to be both classy and beautifully subtle with ornate railings and topiary plants keeping it fresh and elegant.
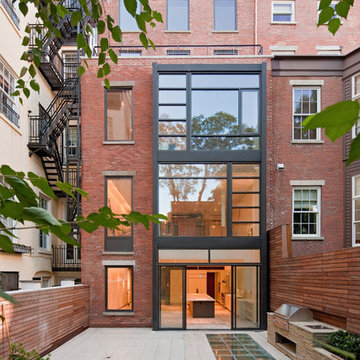
The new owners of this West Village Manhattan townhouse knew that gutting an historically significant building would be a complex undertaking. They were admirers of Turett's townhouse renovations elsewhere in the neighborhood and brought his team on board to convert the multi-unit structure into a single family home. Turett's team had extensive experience with Landmarks, and worked closely with preservationists to anticipate the special needs of the protected facade.
The TCA team met with the city's Excavation Unit, city-appointed archeologists, preservationists, Community Boards, and neighbors to bring the owner's original vision - a peaceful home on a tree-line street - to life. Turett worked with adjacent homeowners to achieve a planted rear-yard design that satisfied all interested parties, and brought an impressive array of engineers and consultants aboard to help guarantee a safe process.
Turett worked with the owners to design a light-filled house, with landscaped yard and terraces, a music parlor, a skylit gym with pool, and every amenity. The final designs include Turett's signature tour-de-force stairs; sectional invention creating overlapping volumes of space; a dramatic triple-height steel-and-glass elevation; extraordinary acoustical and thermal insulation as part of a highly energy efficient envelope.

The incredible transformation of this South Slope Brooklyn Townhouse - designed and built by reBuild Workshop.
Idée de décoration pour une façade de maison de ville grise design en brique de taille moyenne et à deux étages et plus.
Idée de décoration pour une façade de maison de ville grise design en brique de taille moyenne et à deux étages et plus.
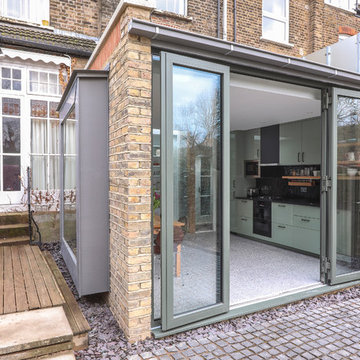
Alex Maguire Photography
One of the nicest thing that can happen as an architect is that a client returns to you because they enjoyed working with us so much the first time round. Having worked on the bathroom in 2016 we were recently asked to look at the kitchen and to advice as to how we could extend into the garden without completely invading the space. We wanted to be able to "sit in the kitchen and still be sitting in the garden".
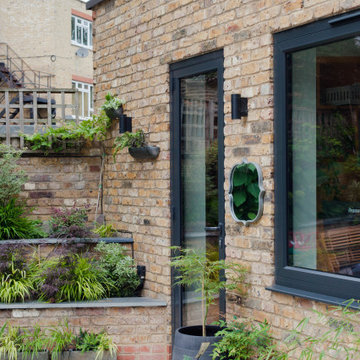
This delightful single-storey extension is the perfect size for the house, the garden and to provide a fantastic home-office room.
Inspiration pour une façade de maison de ville design en brique de taille moyenne et de plain-pied avec un toit plat.
Inspiration pour une façade de maison de ville design en brique de taille moyenne et de plain-pied avec un toit plat.

Proposed rear & side extension and renovation of a 1980’s Ex-council, end of terrace house is West Hampstead, London NW6.
Aménagement d'une façade de maison de ville noire contemporaine en brique de taille moyenne et à un étage avec un toit plat et un toit gris.
Aménagement d'une façade de maison de ville noire contemporaine en brique de taille moyenne et à un étage avec un toit plat et un toit gris.
Idées déco de façades de maisons de ville en brique
1