Idées déco de façades de maisons de ville en panneau de béton fibré
Trier par :
Budget
Trier par:Populaires du jour
21 - 40 sur 291 photos
1 sur 3
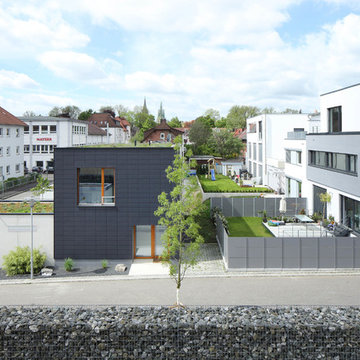
Réalisation d'une façade de maison de ville noire design en panneau de béton fibré à deux étages et plus avec un toit plat.
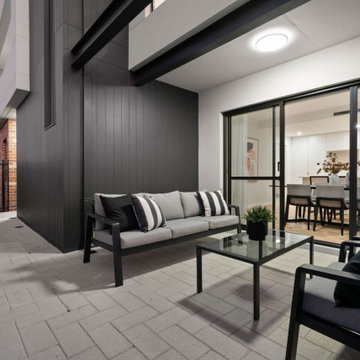
Inspiration pour une petite façade de maison de ville design en panneau de béton fibré à un étage avec un toit en métal.
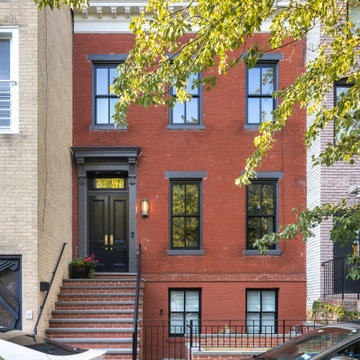
We completely gutted and renovated this historic DC
rowhouse and added a rear addition and a roof deck, accessed by stairs to an enclosed structure.
The client wanted to maintain a formal, traditional feel at the front of the house and add bolder and contemporary design at the back.
We removed the existing partial rear addition, landings, walkways, and retaining walls. The new 3-story rear addition is across the entire width of the house, extending out 24-feet.
Our original front entry design did not have a planter. However, the HPRB insisted on a planting area to maintain that original element of the house.
The charcoal gray color at the trim and the front door had to be approved by HPRB. HPRB also had to review and approve our new code-compliant steps and railings to the front door.
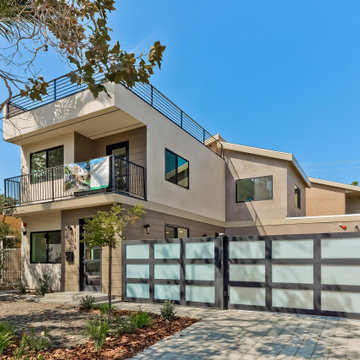
Contermporary home with large roof decks and balconies clad in integrally colored stucco with square channel siding.
Sliding driveway gate evokes a shoji screen, creating private outdoor space sheltered from street. Drought tolerant landscape with drip irrigation and mulch conserves water and reduces maintenance.
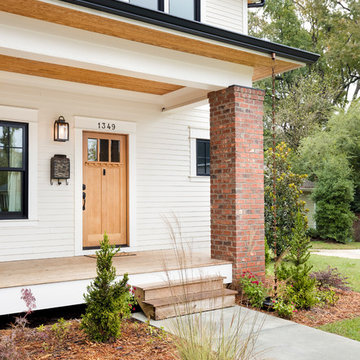
Aménagement d'une façade de maison de ville blanche craftsman en panneau de béton fibré de taille moyenne et à un étage avec un toit à quatre pans et un toit en shingle.
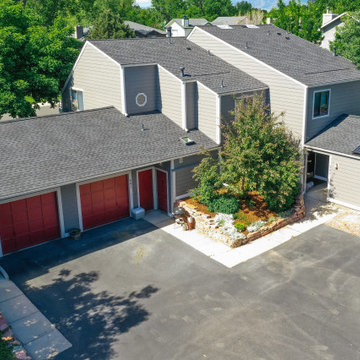
GAF Armorshield II Class 4 Shingles in Charcoal with James Hardie board siding in Aged Pewter with Cobblestone trim on a beautiful multi-family complex in Louisville, CO.
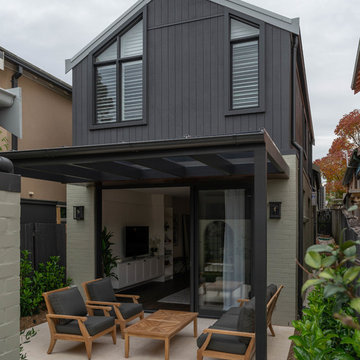
Nestled in the Holtermann Estate heritage conservation zone we were tasked with transforming a dilapidated townhouse into a modern and bright family home. We took to restoring the front façade to it's former glory whilst demolishing rear to make way for a modern two storey extension and garage with rear lane access.
A central light well spills light into the opening plan kitchen, living and dining rooms which extend out to a generous outdoor entertaining area. The stairs lead you up to the bedrooms, which include a luxurious loft style master bedroom complete with walk-through robe and ensuite.
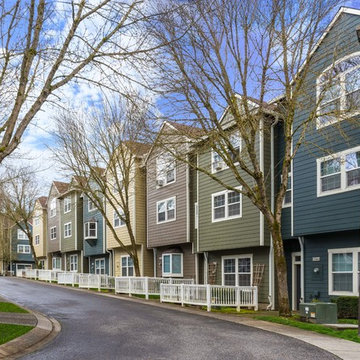
A northwest classic color scheme by ColorMoxie NW that will defy being "date-stamped." All colors are Benjamin Moore.
Photo Credit: Caleb Vandermeer Photography
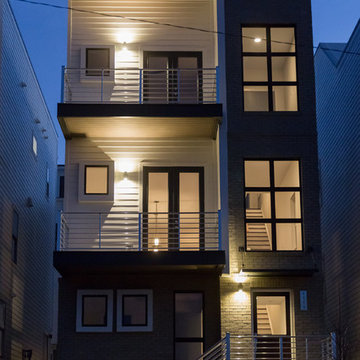
Parker Young
Cette image montre une façade de maison de ville design en panneau de béton fibré à deux étages et plus.
Cette image montre une façade de maison de ville design en panneau de béton fibré à deux étages et plus.
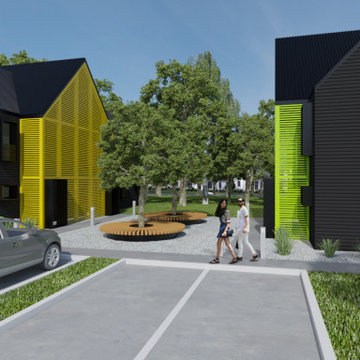
Inspiration pour une façade de maison de ville noire design en panneau de béton fibré de taille moyenne et à un étage avec un toit à quatre pans et un toit en métal.
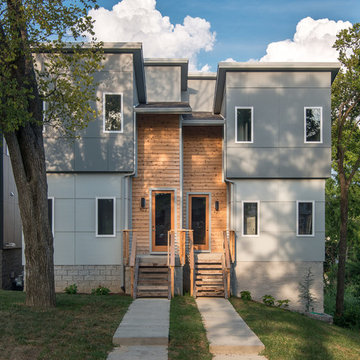
studiⓞbuell, Photography
Réalisation d'une façade de maison de ville grise design en panneau de béton fibré à un étage avec un toit en appentis et un toit en shingle.
Réalisation d'une façade de maison de ville grise design en panneau de béton fibré à un étage avec un toit en appentis et un toit en shingle.
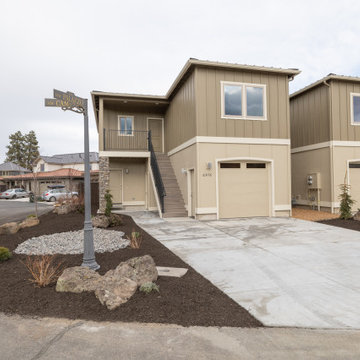
Tuscan-inspired, two-story townhome with ground-floor ADU.
Cette image montre une façade de maison de ville beige craftsman en panneau de béton fibré de taille moyenne et à un étage avec un toit à quatre pans et un toit en métal.
Cette image montre une façade de maison de ville beige craftsman en panneau de béton fibré de taille moyenne et à un étage avec un toit à quatre pans et un toit en métal.
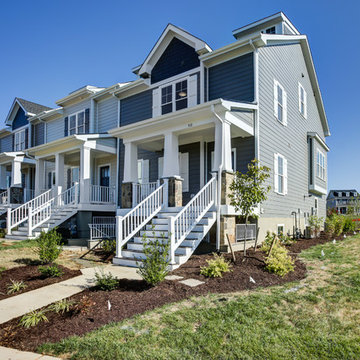
Exemple d'une façade de maison de ville grise craftsman en panneau de béton fibré à deux étages et plus avec un toit mixte.
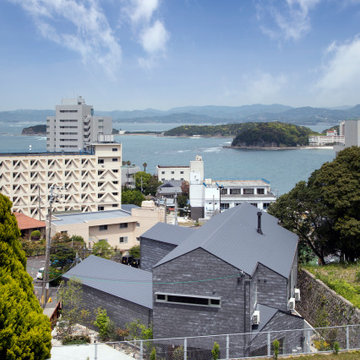
Cette image montre une façade de maison de ville en panneau de béton fibré de taille moyenne et à un étage avec un toit à deux pans, un toit en tuile et un toit gris.
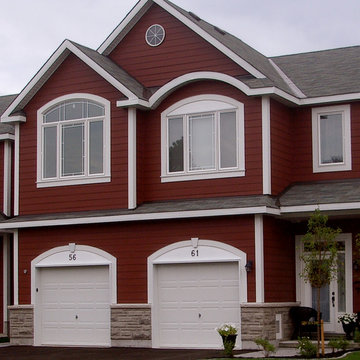
Inspiration pour une petite façade de maison de ville rouge traditionnelle en panneau de béton fibré à un étage avec un toit en shingle.
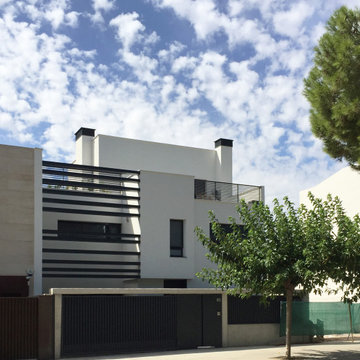
Cette photo montre une façade de maison de ville blanche tendance en panneau de béton fibré de taille moyenne et à trois étages et plus avec un toit plat et un toit mixte.
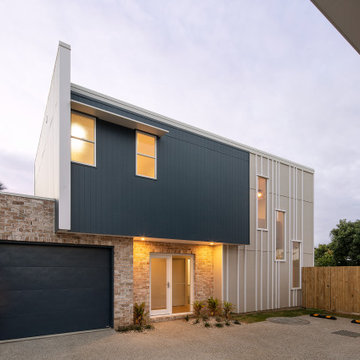
Aménagement d'une grande façade de maison de ville bleue bord de mer en panneau de béton fibré à un étage avec un toit plat et un toit en métal.
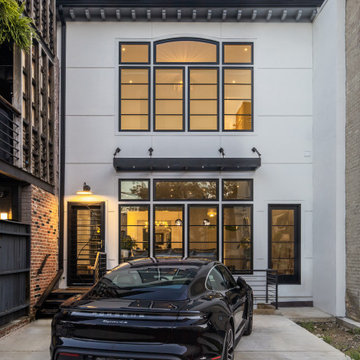
We completely gutted and renovated this historic DC
rowhouse and added a rear addition and a roof deck, accessed by stairs to an enclosed structure.
The client wanted to maintain a formal, traditional feel at the front of the house and add bolder and contemporary design at the back.
We removed the existing partial rear addition, landings, walkways, and retaining walls. The new 3-story rear addition is across the entire width of the house, extending out 24-feet.
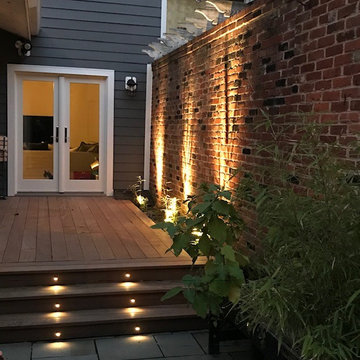
This project involved the renovation of the enclosed garden of an 1850s townhouse in old town Alexandria, VA. The idea was to modernize it and make it more functional. The design called for the installation of an Ipe deck and replacement of a brick patio with dry set flagstone. Simple bullet uplights accent clumping bamboo. Mexican Beach pebbles serve as the "mulch." Design and Photo by Patrick Murphy

Benny Chan
Aménagement d'une façade de maison de ville grise moderne en panneau de béton fibré de taille moyenne et à deux étages et plus avec un toit plat et un toit végétal.
Aménagement d'une façade de maison de ville grise moderne en panneau de béton fibré de taille moyenne et à deux étages et plus avec un toit plat et un toit végétal.
Idées déco de façades de maisons de ville en panneau de béton fibré
2