Idées déco de façades de maisons de ville en stuc
Trier par :
Budget
Trier par:Populaires du jour
61 - 80 sur 491 photos
1 sur 3
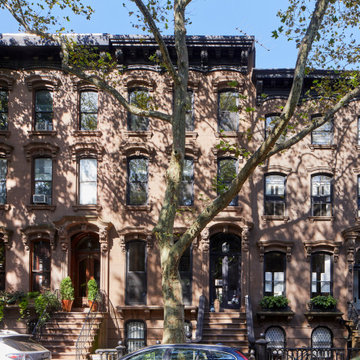
The quintessential Brooklyn Brownstone
Exemple d'une façade de maison de ville marron tendance en stuc à deux étages et plus avec un toit plat.
Exemple d'une façade de maison de ville marron tendance en stuc à deux étages et plus avec un toit plat.
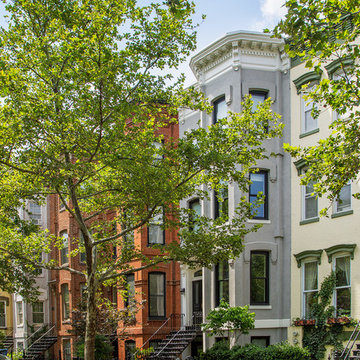
Photo credits: Hoachlander Davis Photography
Cette image montre une façade de maison de ville grise traditionnelle en stuc à deux étages et plus.
Cette image montre une façade de maison de ville grise traditionnelle en stuc à deux étages et plus.
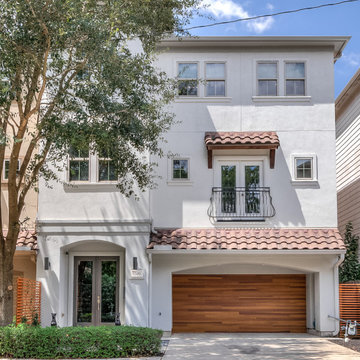
Cette image montre une façade de maison de ville blanche méditerranéenne en stuc à deux étages et plus avec un toit en shingle.
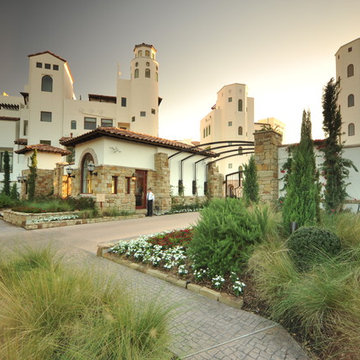
Cáceres was designed with the urban lifestyle in mind. Those who are busy need a place to relax, to unwind and to enjoy the luxuries that are found only in the details - both inside and out.
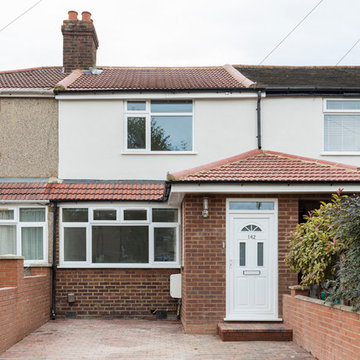
Full house refurbishment with rear extension for rental purposes, boasting new kitchen with build-in appliances, entirely renovated bathrooms, fully refurbished bedrooms and communal areas including rear patio and front drive way. Entire property is bright and clean and has been let during the works!
Chris Snook
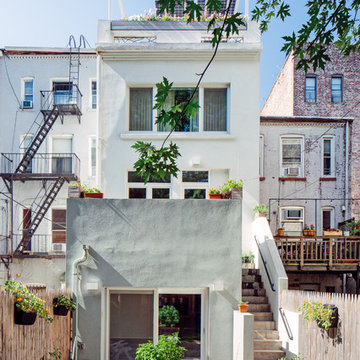
Photo: Sean Litchfield
Inspiration pour une façade de maison de ville blanche traditionnelle en stuc à deux étages et plus avec un toit plat.
Inspiration pour une façade de maison de ville blanche traditionnelle en stuc à deux étages et plus avec un toit plat.
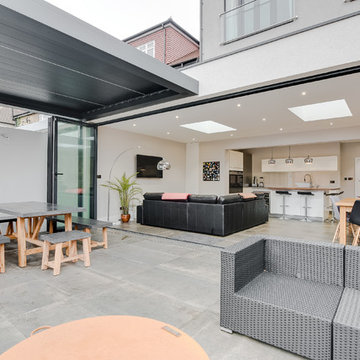
The bifold doors on the rear elevation blend the garden living space seamlessly with the open plan kitchen and family room.
Inspiration pour une façade de maison de ville minimaliste en stuc de taille moyenne et à deux étages et plus avec un toit plat et un toit mixte.
Inspiration pour une façade de maison de ville minimaliste en stuc de taille moyenne et à deux étages et plus avec un toit plat et un toit mixte.
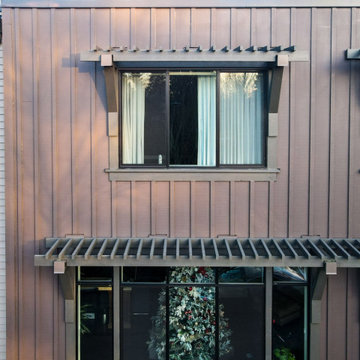
For this siding renovation, the new exterior features of the townhouse are made of deep earthy accent stucco that highlights the brown wood used as a siding panel extending to the back of the house. The house was also designed with a torch-down type of roof complementary to the stucco-Brownwood siding panel.
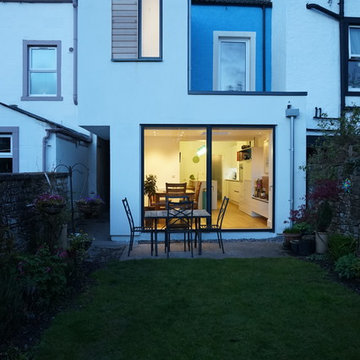
Aménagement d'une petite façade de maison de ville blanche contemporaine en stuc à deux étages et plus avec un toit plat.
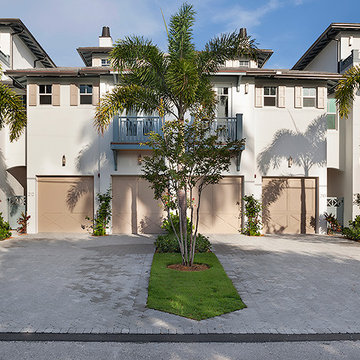
Photography by ibi Designs
Idées déco pour une grande façade de maison de ville blanche classique en stuc à deux étages et plus avec un toit à quatre pans.
Idées déco pour une grande façade de maison de ville blanche classique en stuc à deux étages et plus avec un toit à quatre pans.
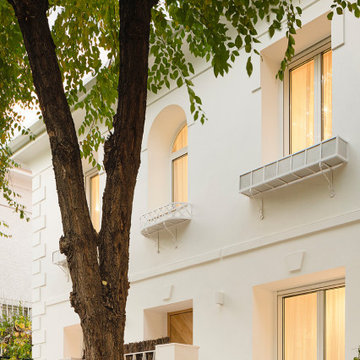
Idées déco pour une façade de maison de ville blanche méditerranéenne en stuc à un étage avec un toit à deux pans et un toit en tuile.
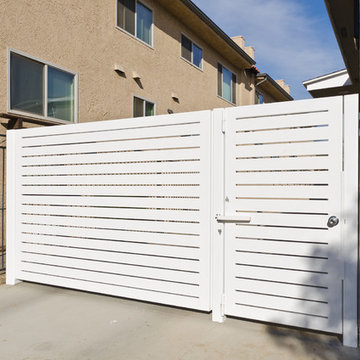
Pacific Garage Doors & Gates
Burbank & Glendale's Highly Preferred Garage Door & Gate Services
Location: North Hollywood, CA 91606
Idée de décoration pour une grande façade de maison de ville beige design en stuc à deux étages et plus avec un toit à quatre pans et un toit en shingle.
Idée de décoration pour une grande façade de maison de ville beige design en stuc à deux étages et plus avec un toit à quatre pans et un toit en shingle.
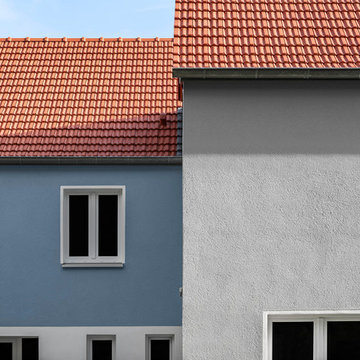
heinewarnecke.com
Cette photo montre une façade de maison de ville tendance en stuc de taille moyenne et à un étage avec un toit à deux pans et un toit en tuile.
Cette photo montre une façade de maison de ville tendance en stuc de taille moyenne et à un étage avec un toit à deux pans et un toit en tuile.
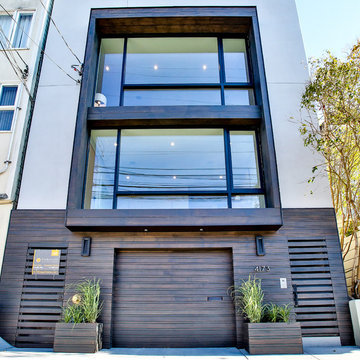
Cal Cade Construction
Réalisation d'une façade de maison de ville beige minimaliste en stuc de taille moyenne et à deux étages et plus avec un toit plat et un toit végétal.
Réalisation d'une façade de maison de ville beige minimaliste en stuc de taille moyenne et à deux étages et plus avec un toit plat et un toit végétal.
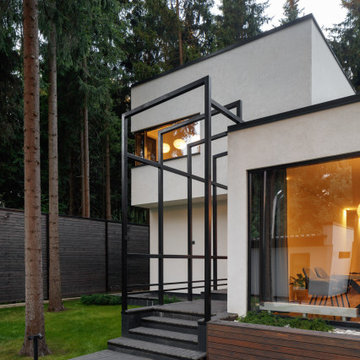
Exemple d'une façade de maison de ville blanche tendance en stuc de taille moyenne et à un étage avec un toit plat, un toit mixte et un toit noir.

Idées déco pour une façade de maison de ville blanche méditerranéenne en stuc à deux étages et plus avec un toit en shingle.
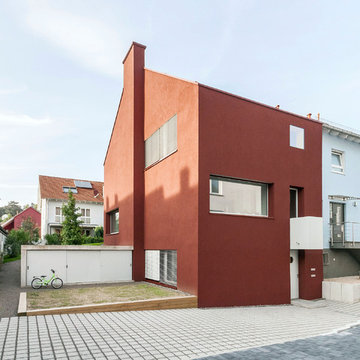
Fotos: Andreas-Thomas Mayer
Idée de décoration pour une façade de maison de ville rouge design en stuc de taille moyenne et à un étage avec un toit à deux pans.
Idée de décoration pour une façade de maison de ville rouge design en stuc de taille moyenne et à un étage avec un toit à deux pans.
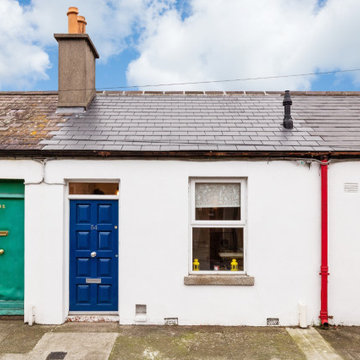
Réalisation d'une petite façade de maison de ville blanche tradition en stuc à un étage avec un toit à deux pans.

Located in a neighborhood characterized by traditional bungalow style single-family residences, Orange Grove is a new landmark for the City of West Hollywood. The building is sensitively designed and compatible with the neighborhood, but differs in material palette and scale from its neighbors. Referencing architectural conventions of modernism rather than the pitched roof forms of traditional domesticity, the project presents a characteristic that is consistent with the eclectic and often unconventional demographic of West Hollywood. Distinct from neighboring structures, the building creates a strong relationship to the street by virtue of its large amount of highly usable balcony area in the front façade.
While there are dramatic and larger scale elements that define the building, it is also broken down into comprehensible human scale parts, and is itself broken down into two different buildings. Orange Grove displays a similar kind of iconoclasm as the Schindler House, an icon of California modernism, located a short distance away. Like the Schindler House, the conventional architectural elements of windows and porches become part of an abstract sculptural ensemble. At the Schindler House, windows are found in the gaps between structural concrete wall panels. At Orange Grove, windows are inserted in gaps between different sections of the building.
The design of Orange Grove is generated by a subtle balance of tensions. Building volumes and the placement of windows, doors and balconies are not static but rather constitute an active three-dimensional composition in motion. Each piece of the building is a strong and clearly defined shape, such as the corrugated metal surround that encloses the second story balcony in the east and north facades. Another example of this clear delineation is the use of two square profile balcony surrounds in the front façade that set up a dialogue between them—one is small, the other large, one is open at the front, the other is veiled with stainless steel slats. At the same time each balcony is balanced and related to other elements in the building, the smaller one to the driveway gate below and the other to the roll-up door and first floor balcony. Each building element is intended to read as an abstract form in itself—such as a window becoming a slit or windows becoming a framed box, while also becoming part of a larger whole. Although this building may not mirror the status quo it answers to the desires of consumers in a burgeoning niche market who want large, simple interior volumes of space, and a paradigm based on space, light and industrial materials of the loft rather than the bungalow.
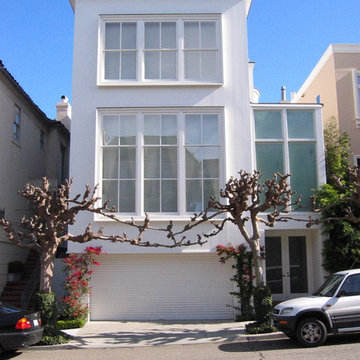
Idée de décoration pour une façade de maison de ville blanche minimaliste en stuc à deux étages et plus.
Idées déco de façades de maisons de ville en stuc
4