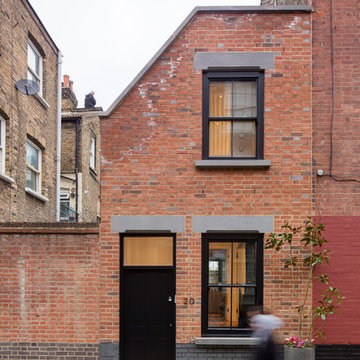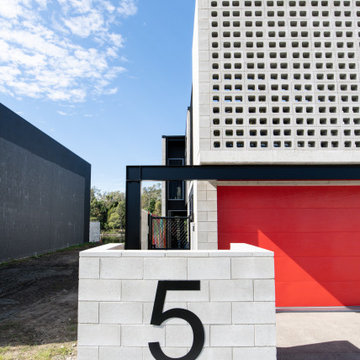Idées déco de façades de maisons de ville industrielles
Trier par :
Budget
Trier par:Populaires du jour
1 - 20 sur 123 photos
1 sur 3
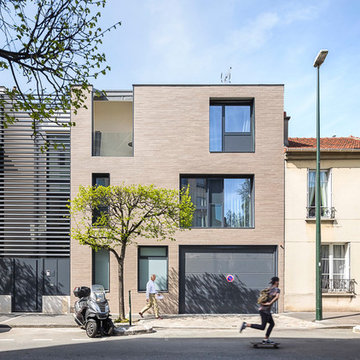
SERGIO GRAZIA
Inspiration pour une grande façade de maison de ville marron urbaine en brique à deux étages et plus avec un toit plat.
Inspiration pour une grande façade de maison de ville marron urbaine en brique à deux étages et plus avec un toit plat.

Gut renovation of 1880's townhouse. New vertical circulation and dramatic rooftop skylight bring light deep in to the middle of the house. A new stair to roof and roof deck complete the light-filled vertical volume. Programmatically, the house was flipped: private spaces and bedrooms are on lower floors, and the open plan Living Room, Dining Room, and Kitchen is located on the 3rd floor to take advantage of the high ceiling and beautiful views. A new oversized front window on 3rd floor provides stunning views across New York Harbor to Lower Manhattan.
The renovation also included many sustainable and resilient features, such as the mechanical systems were moved to the roof, radiant floor heating, triple glazed windows, reclaimed timber framing, and lots of daylighting.
All photos: Lesley Unruh http://www.unruhphoto.com/

Réalisation d'une façade de maison de ville rouge urbaine en brique à deux étages et plus avec un toit plat.

Cette image montre une petite façade de maison de ville beige urbaine en brique avec un toit à deux pans et un toit mixte.
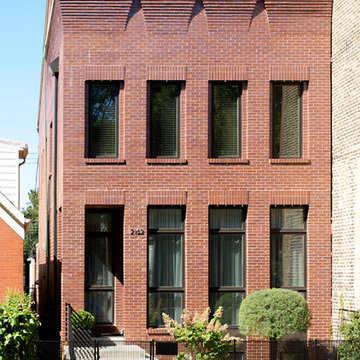
Front elevation, Leslie Schwartz Photography
Exemple d'une façade de maison de ville rouge industrielle en brique à un étage avec un toit plat.
Exemple d'une façade de maison de ville rouge industrielle en brique à un étage avec un toit plat.
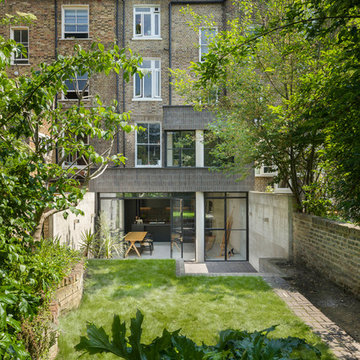
Andrew Meredith
Cette image montre une façade de maison de ville grise urbaine en brique de taille moyenne et à un étage avec un toit plat et un toit mixte.
Cette image montre une façade de maison de ville grise urbaine en brique de taille moyenne et à un étage avec un toit plat et un toit mixte.

Cette image montre une façade de maison de ville rouge urbaine en brique et planches et couvre-joints de taille moyenne et à deux étages et plus avec un toit en métal et un toit noir.
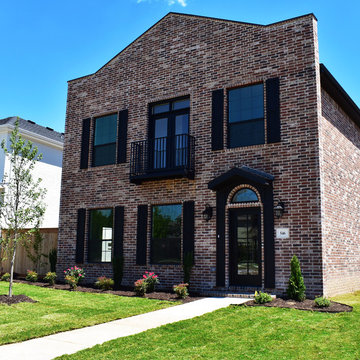
Elevation of Lot 23 Forest Hills in Fayetteville. Custom home featuring a red mixed brick, black shutters and black trim work.
Aménagement d'une façade de maison de ville rouge industrielle en brique de taille moyenne et à un étage avec un toit à deux pans et un toit en shingle.
Aménagement d'une façade de maison de ville rouge industrielle en brique de taille moyenne et à un étage avec un toit à deux pans et un toit en shingle.
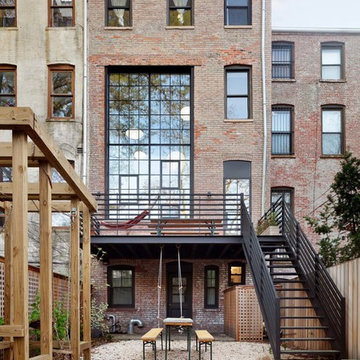
Landmark Brooklyn Townhouse Exterior
Exemple d'une grande façade de maison de ville marron industrielle à deux étages et plus.
Exemple d'une grande façade de maison de ville marron industrielle à deux étages et plus.
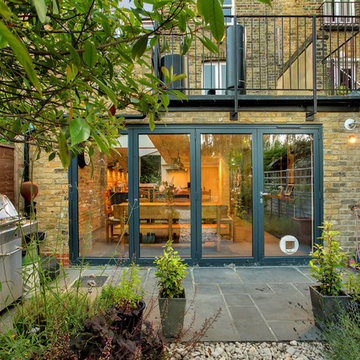
Fine House Photography
Inspiration pour une façade de maison de ville marron urbaine en brique de taille moyenne et à deux étages et plus avec un toit à deux pans et un toit en tuile.
Inspiration pour une façade de maison de ville marron urbaine en brique de taille moyenne et à deux étages et plus avec un toit à deux pans et un toit en tuile.

Gorgeously small rear extension to house artists den with pitched roof and bespoke hardwood industrial style window and french doors.
Internally finished with natural stone flooring, painted brick walls, industrial style wash basin, desk, shelves and sash windows to kitchen area.
Chris Snook
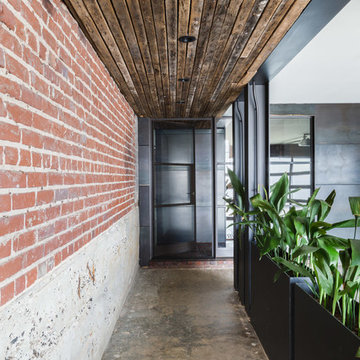
Located in a historic building once used as a warehouse. The 12,000 square foot residential conversion is designed to support the historical with the modern. The living areas and roof fabrication were intended to allow for a seamless shift between indoor and outdoor. The exterior view opens for a grand scene over the Mississippi River and the Memphis skyline. The primary objective of the plan was to unite the different spaces in a meaningful way; from the custom designed lower level wine room, to the entry foyer, to the two-story library and mezzanine. These elements are orchestrated around a bright white central atrium and staircase, an ideal backdrop to the client’s evolving art collection.
From the arrival side off of Wagner Place, the entry is through a new steel and glass door from a parking court. At that level, we incorporated into the parking court a garage, new steel planters with cast iron plant which could live in the low light conditions. The ceiling treatment is integrated from the garage and pulls you into the foyer of the residence. It is out of reclaimed oak that mimics original lath that would've been behind the plaster.
Greg Baudoin, Interiors
Alyssa Rosenheck, photo.
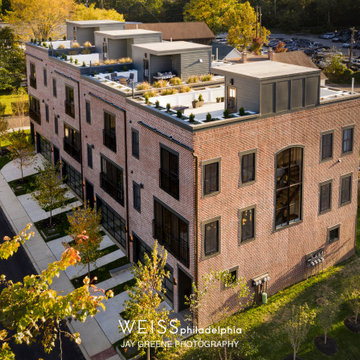
Exterior shot of Industrial chic townhome with rooftop deck.
Cette image montre une façade de maison de ville urbaine en brique à deux étages et plus avec un toit plat.
Cette image montre une façade de maison de ville urbaine en brique à deux étages et plus avec un toit plat.
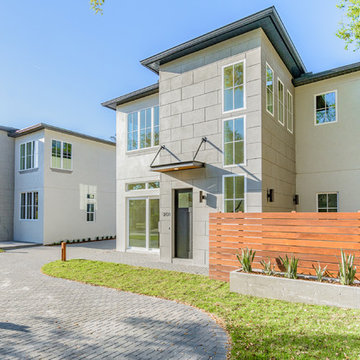
These Industrial Urban Townhomes built by Meridian Homes boast 4 separate units located in Maitland, Fl. The exterior has was inspired by providing an Industrial and Contemporary look with a struck block stucco accent, industrial overhangs, IPE privacy screen and poured concrete planter. Each Unit includes its own pavered outdoor living space and two car garage.
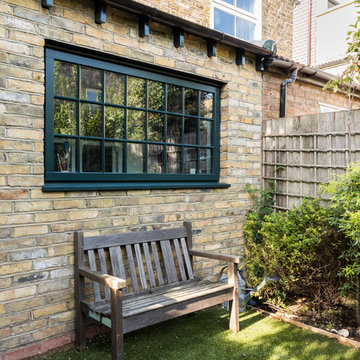
Gorgeously small rear extension to house artists den with pitched roof and bespoke hardwood industrial style window and french doors.
Internally finished with natural stone flooring, painted brick walls, industrial style wash basin, desk, shelves and sash windows to kitchen area.
Chris Snook
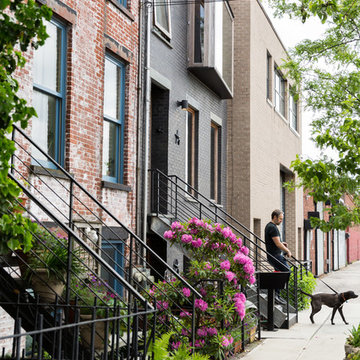
Gut renovation of 1880's townhouse. New vertical circulation and dramatic rooftop skylight bring light deep in to the middle of the house. A new stair to roof and roof deck complete the light-filled vertical volume. Programmatically, the house was flipped: private spaces and bedrooms are on lower floors, and the open plan Living Room, Dining Room, and Kitchen is located on the 3rd floor to take advantage of the high ceiling and beautiful views. A new oversized front window on 3rd floor provides stunning views across New York Harbor to Lower Manhattan.
The renovation also included many sustainable and resilient features, such as the mechanical systems were moved to the roof, radiant floor heating, triple glazed windows, reclaimed timber framing, and lots of daylighting.
All photos: Lesley Unruh http://www.unruhphoto.com/

If quality is a necessity, comfort impresses and style excites you, then JACK offers the epitome of modern luxury living. The combination of singularly skilled architects, contemporary interior designers and quality builders will come together to create this elegant collection of superior inner city townhouses.
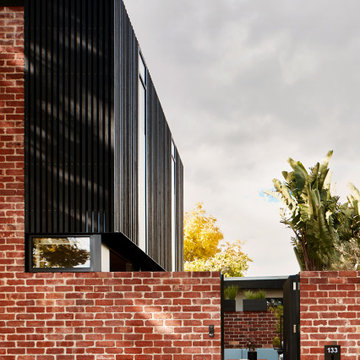
Contrast charred black timber battens with heritage brick
Exemple d'une grande façade de maison de ville noire industrielle en brique et planches et couvre-joints à un étage avec un toit noir.
Exemple d'une grande façade de maison de ville noire industrielle en brique et planches et couvre-joints à un étage avec un toit noir.
Idées déco de façades de maisons de ville industrielles
1
