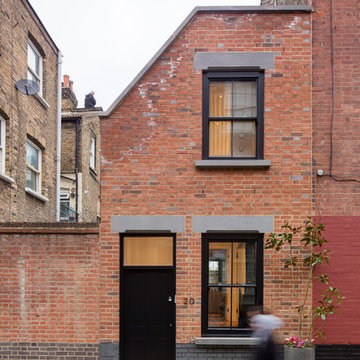Idées déco de façades de maisons de ville marrons
Trier par :
Budget
Trier par:Populaires du jour
21 - 40 sur 458 photos
1 sur 3
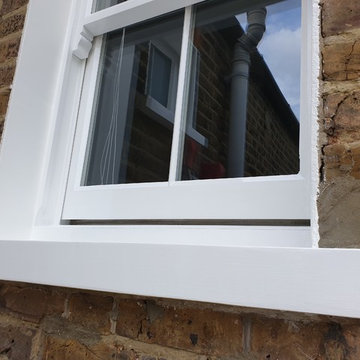
Big repair work to the masonry and wood element included build up windows sill due to decay of material. Glass was masked, everything sanded and improved. Painting with primer and 2 coats of a high gloss finish in white. All work was carried out from ladders.
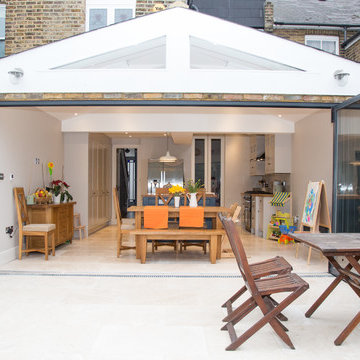
Pippa Wilson Photography
Exterior shot of a double storey loft extension and single storey apex roof extension, looking through the open bi-fold doors into a light and airy modern family kitchen / diner.
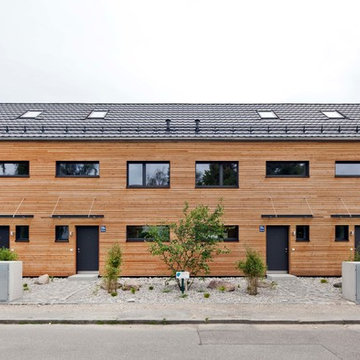
Foto: Michael Voit, Nußdorf
Réalisation d'une façade de maison de ville marron design en bois et bardage à clin de taille moyenne et à deux étages et plus avec un toit à deux pans, un toit en tuile et un toit gris.
Réalisation d'une façade de maison de ville marron design en bois et bardage à clin de taille moyenne et à deux étages et plus avec un toit à deux pans, un toit en tuile et un toit gris.

Two unusable singe car carriage garages sharing a wall were torn down and replaced with two full sized single car garages with two 383 sqft studio ADU's on top. The property line runs through the middle of the building. We treated this structure as a townhome with a common wall between. 503 Real Estate Photography
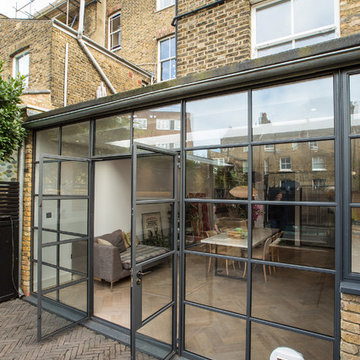
The owners of the property had slowly refurbished their home in phases.We were asked to look at the basement/lower ground layout with the intention of creating a open plan kitchen/dining area and an informal family area that was semi- connected. They needed more space and flexibility.
To achieve this the side return was filled and we extended into the garden. We removed internal partitions to allow a visual connection from front to back of the building.
Alex Maguire Photography
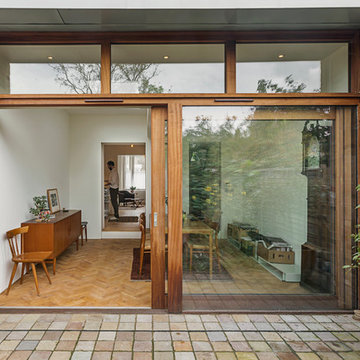
Justin Paget
Réalisation d'une petite façade de maison de ville vintage en brique à deux étages et plus.
Réalisation d'une petite façade de maison de ville vintage en brique à deux étages et plus.
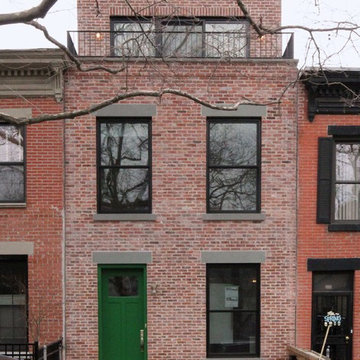
The new front facade
Réalisation d'une façade de maison de ville rouge minimaliste en brique de taille moyenne et à deux étages et plus avec un toit plat.
Réalisation d'une façade de maison de ville rouge minimaliste en brique de taille moyenne et à deux étages et plus avec un toit plat.

This renovated brick rowhome in Boston’s South End offers a modern aesthetic within a historic structure, creative use of space, exceptional thermal comfort, a reduced carbon footprint, and a passive stream of income.
DESIGN PRIORITIES. The goals for the project were clear - design the primary unit to accommodate the family’s modern lifestyle, rework the layout to create a desirable rental unit, improve thermal comfort and introduce a modern aesthetic. We designed the street-level entry as a shared entrance for both the primary and rental unit. The family uses it as their everyday entrance - we planned for bike storage and an open mudroom with bench and shoe storage to facilitate the change from shoes to slippers or bare feet as they enter their home. On the main level, we expanded the kitchen into the dining room to create an eat-in space with generous counter space and storage, as well as a comfortable connection to the living space. The second floor serves as master suite for the couple - a bedroom with a walk-in-closet and ensuite bathroom, and an adjacent study, with refinished original pumpkin pine floors. The upper floor, aside from a guest bedroom, is the child's domain with interconnected spaces for sleeping, work and play. In the play space, which can be separated from the work space with new translucent sliding doors, we incorporated recreational features inspired by adventurous and competitive television shows, at their son’s request.
MODERN MEETS TRADITIONAL. We left the historic front facade of the building largely unchanged - the security bars were removed from the windows and the single pane windows were replaced with higher performing historic replicas. We designed the interior and rear facade with a vision of warm modernism, weaving in the notable period features. Each element was either restored or reinterpreted to blend with the modern aesthetic. The detailed ceiling in the living space, for example, has a new matte monochromatic finish, and the wood stairs are covered in a dark grey floor paint, whereas the mahogany doors were simply refinished. New wide plank wood flooring with a neutral finish, floor-to-ceiling casework, and bold splashes of color in wall paint and tile, and oversized high-performance windows (on the rear facade) round out the modern aesthetic.
RENTAL INCOME. The existing rowhome was zoned for a 2-family dwelling but included an undesirable, single-floor studio apartment at the garden level with low ceiling heights and questionable emergency egress. In order to increase the quality and quantity of space in the rental unit, we reimagined it as a two-floor, 1 or 2 bedroom, 2 bathroom apartment with a modern aesthetic, increased ceiling height on the lowest level and provided an in-unit washer/dryer. The apartment was listed with Jackie O'Connor Real Estate and rented immediately, providing the owners with a source of passive income.
ENCLOSURE WITH BENEFITS. The homeowners sought a minimal carbon footprint, enabled by their urban location and lifestyle decisions, paired with the benefits of a high-performance home. The extent of the renovation allowed us to implement a deep energy retrofit (DER) to address air tightness, insulation, and high-performance windows. The historic front facade is insulated from the interior, while the rear facade is insulated on the exterior. Together with these building enclosure improvements, we designed an HVAC system comprised of continuous fresh air ventilation, and an efficient, all-electric heating and cooling system to decouple the house from natural gas. This strategy provides optimal thermal comfort and indoor air quality, improved acoustic isolation from street noise and neighbors, as well as a further reduced carbon footprint. We also took measures to prepare the roof for future solar panels, for when the South End neighborhood’s aging electrical infrastructure is upgraded to allow them.
URBAN LIVING. The desirable neighborhood location allows the both the homeowners and tenant to walk, bike, and use public transportation to access the city, while each charging their respective plug-in electric cars behind the building to travel greater distances.
OVERALL. The understated rowhouse is now ready for another century of urban living, offering the owners comfort and convenience as they live life as an expression of their values.
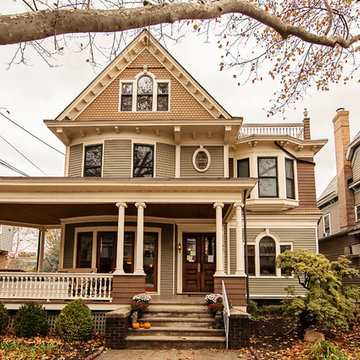
This project consisted of a renovation and alteration of a Queen Anne home designed and built in 1897 by Manhattan Architect, and former Weehawken mayor, Emile W. Grauert. While most of the windows were Integrity® Wood-Ultrex® replacement windows in the original openings, there were a few opportunities for enlargement and modernization. The original punched openings at the curved parlor were replaced with new, enlarged wood patio doors from Integrity. In the mayor's office, the original upper sashes of the stained glass was retained and new Integrity Casement Windows were installed inside for improved thermal and weather performance. Also, a new sliding glass unit and transom were installed to create a seamless interior to exterior transition between the kitchen and new deck at the rear of the property. Finally, clad sliding patio doors and gliding windows transformed a previously dark basement into an airy entertainment space.
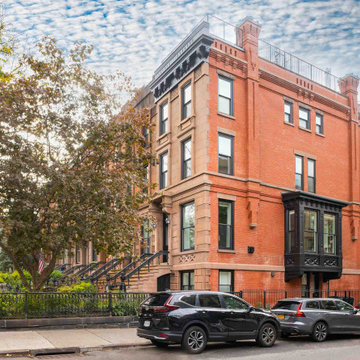
Cette image montre une façade de maison de ville traditionnelle en brique à trois étages et plus avec un toit plat.
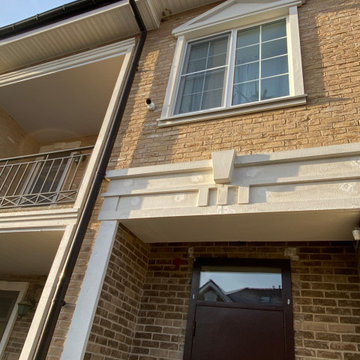
Камера HiWatch DS-I456 на фасаде дома. Монтаж выполнялся еще на стадии ремонта, для наблюдения за домом во время строительных работ-контроль разгрузки материалов , нахождение строителей на объекте и прочее.
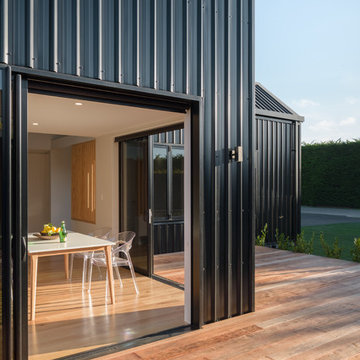
View of the dining area through to the timber screens that frame the staircase
Réalisation d'une petite façade de maison de ville noire marine en bois à un étage avec un toit à deux pans et un toit en métal.
Réalisation d'une petite façade de maison de ville noire marine en bois à un étage avec un toit à deux pans et un toit en métal.
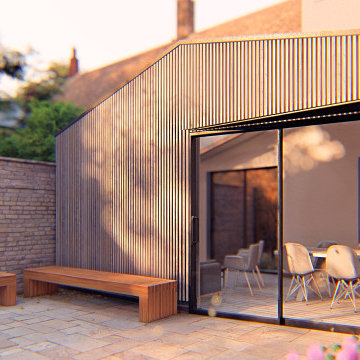
Exterior view from garden
Inspiration pour une façade de maison de ville grise nordique en bois de taille moyenne et de plain-pied avec un toit en appentis et un toit mixte.
Inspiration pour une façade de maison de ville grise nordique en bois de taille moyenne et de plain-pied avec un toit en appentis et un toit mixte.
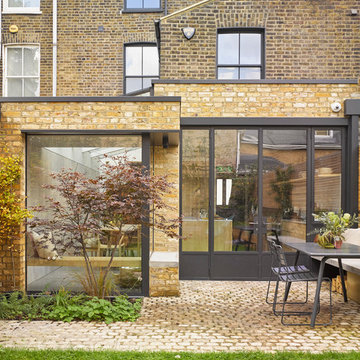
Mondrian steel patio doors were used on the rear of this property, the slim metal framing were used to maximise glass to this patio door, maintaining the industrial look while allowing maximum light to pass through. The minimal steel section finished in white supported the structural glass roof allowing light to ingress through the room.
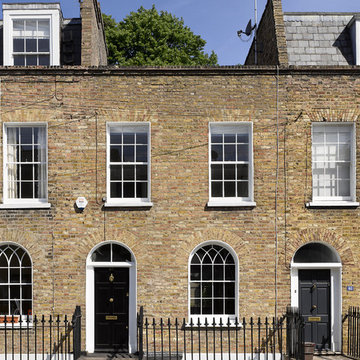
Will Pryce
Inspiration pour une façade de maison de ville marron traditionnelle en brique à un étage avec un toit plat.
Inspiration pour une façade de maison de ville marron traditionnelle en brique à un étage avec un toit plat.

Rear kitchen extension with crittal style windows
Inspiration pour une petite façade de maison de ville jaune design en brique de plain-pied avec un toit gris.
Inspiration pour une petite façade de maison de ville jaune design en brique de plain-pied avec un toit gris.
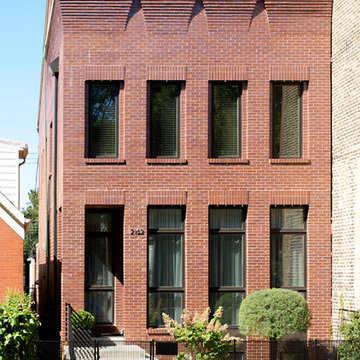
Front elevation, Leslie Schwartz Photography
Exemple d'une façade de maison de ville rouge industrielle en brique à un étage avec un toit plat.
Exemple d'une façade de maison de ville rouge industrielle en brique à un étage avec un toit plat.
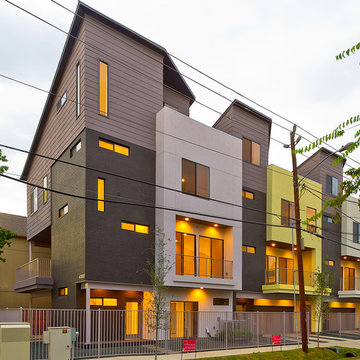
Réalisation d'une grande façade de maison de ville marron design à deux étages et plus avec un revêtement mixte et un toit en appentis.

The remodelling and extension of a terraced Victorian house in west London. The extension was achieved by using Permitted Development Rights after the previous owner had failed to gain planning consent for a smaller extension. The house was extended at both ground and roof levels.
Idées déco de façades de maisons de ville marrons
2
