Idées déco de façades de maisons de ville
Trier par :
Budget
Trier par:Populaires du jour
81 - 100 sur 1 109 photos
1 sur 3
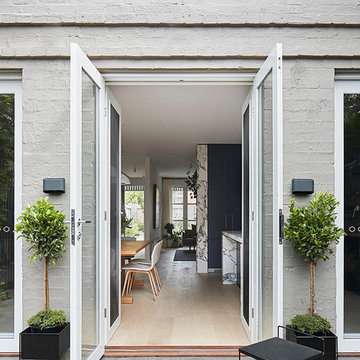
Shannon McGrath
Idées déco pour une façade de maison de ville beige moderne en brique de taille moyenne et à un étage avec un toit plat et un toit en métal.
Idées déco pour une façade de maison de ville beige moderne en brique de taille moyenne et à un étage avec un toit plat et un toit en métal.
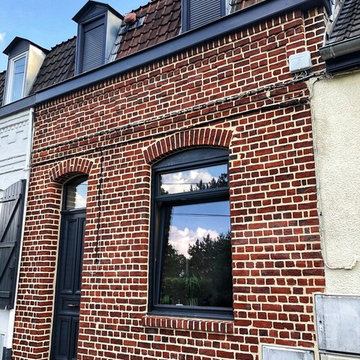
Après aérogommage + rejointoiement + pose d'hydrofuge.
Mise en peinture du chéneau et encadrement de fenêtre
Inspiration pour une petite façade de maison de ville rouge minimaliste en brique à un étage avec un toit à deux pans et un toit en tuile.
Inspiration pour une petite façade de maison de ville rouge minimaliste en brique à un étage avec un toit à deux pans et un toit en tuile.
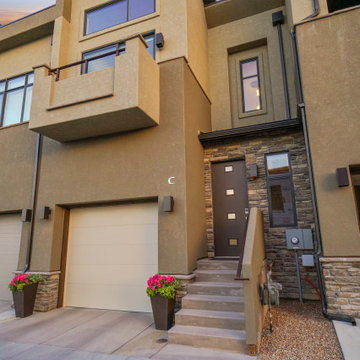
Bold and stylish, this impressive facade appeals to so many for its striking character. An open floor plan enhances the spaciousness in the common areas along with a two story living room ceiling that provides tons of natural light and views into the loft. Two exceptional master suites comprised of large bedrooms, covered balcony's, 4-piece master baths, and walk-in closets, provide flexibility.

Exterior, Brooklyn brownstone
Rosie McCobb Photography
Réalisation d'une façade de maison de ville blanche victorienne en pierre à deux étages et plus avec un toit plat, un toit mixte et un toit noir.
Réalisation d'une façade de maison de ville blanche victorienne en pierre à deux étages et plus avec un toit plat, un toit mixte et un toit noir.
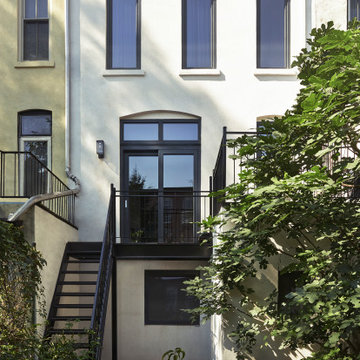
The rear facade received a facelift with new high-performance windows, a sliding door, and a porch.
Réalisation d'une façade de maison de ville blanche minimaliste en stuc de taille moyenne et à deux étages et plus avec un toit plat.
Réalisation d'une façade de maison de ville blanche minimaliste en stuc de taille moyenne et à deux étages et plus avec un toit plat.
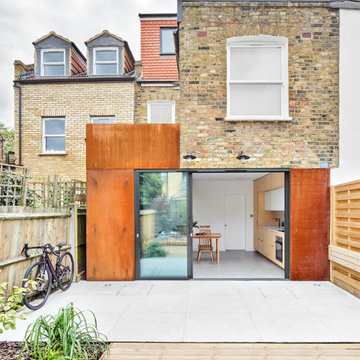
The new intervention was clearly defined with new materials while the remaining first floor level was left with its original brickwork. the contrast of both is well balanced, creating the optical illusion of the first floor floating. Big sliding doors integrate the exterior with the interior
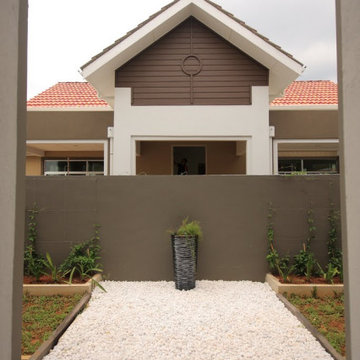
Private courtyards with gravel finished provide an interesting view.
Inspiration pour une petite façade de maison de ville beige ethnique en brique à un étage avec un toit à deux pans et un toit en tuile.
Inspiration pour une petite façade de maison de ville beige ethnique en brique à un étage avec un toit à deux pans et un toit en tuile.
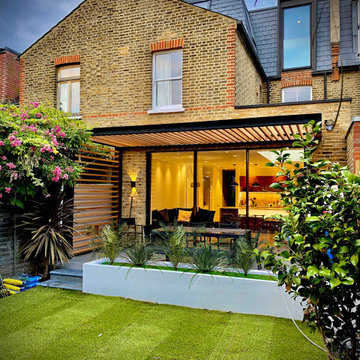
New features included slim line sliding doors and tilt turn dormer window. A floating steel canopy with western red cedar slats helps to reduce solar Cains to the South facing sliding doors.
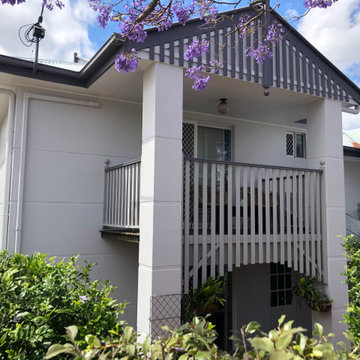
New Dulux colour scheme all completed
Exemple d'une façade de maison de ville chic de taille moyenne et à deux étages et plus.
Exemple d'une façade de maison de ville chic de taille moyenne et à deux étages et plus.
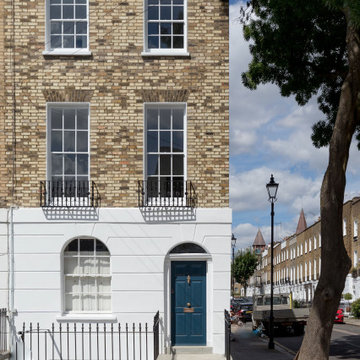
The front of the home is beautiful and welcoming in its own right. The windows were renovated to a high standard, with glass panes replaced throughout. The paint was stripped back and refreshed in a bright white, and the front door replaced in a gorgeous navy blue, adding character while working nicely with the traditional features of the property. The roof was replaced as part of the works, giving it new life for years to come.
Discover more here: https://absoluteprojectmanagement.com/portfolio/sarah-islington/
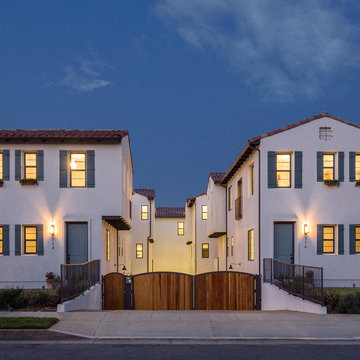
Exemple d'une façade de maison de ville blanche méditerranéenne en stuc de taille moyenne et à un étage avec un toit à deux pans.
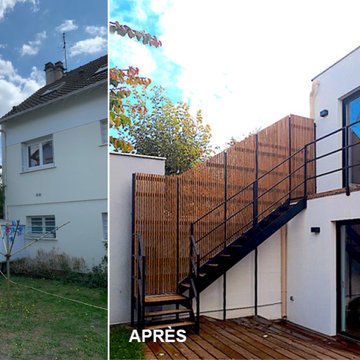
Inspiration pour une grande façade de maison blanche design en stuc à deux étages et plus avec un toit plat et un toit noir.
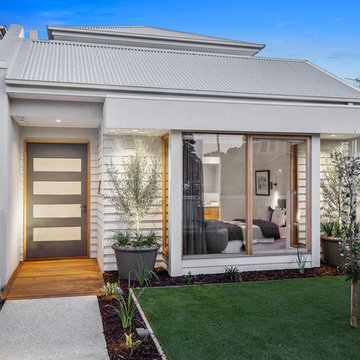
Sam Martin - 4 Walls Media
Inspiration pour une façade de maison de ville grise design de taille moyenne et à un étage avec un toit à deux pans, un toit en métal et un revêtement mixte.
Inspiration pour une façade de maison de ville grise design de taille moyenne et à un étage avec un toit à deux pans, un toit en métal et un revêtement mixte.
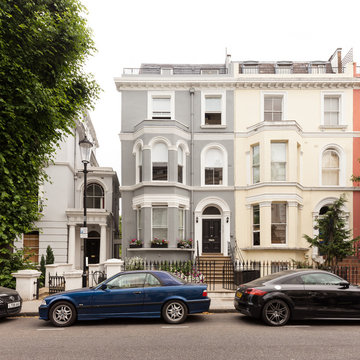
Idées déco pour une façade de maison de ville grise classique en panneau de béton fibré de taille moyenne et à deux étages et plus avec un toit plat et un toit en tuile.
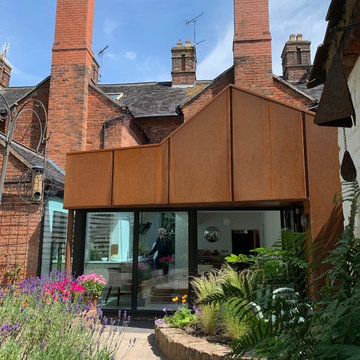
Our ’Corten Extension’ project; new open plan kitchen-diner as part of a side-return and rear single storey extension and remodel to a Victorian terrace. The Corten blends in beautifully with the existing brick whilst the plan form kicks out towards the garden to create a small sheltered seating area.
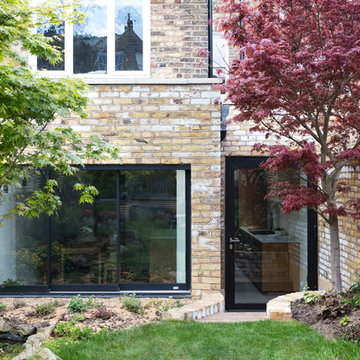
London yellow stock bricks blend the side and rear extensions in to the original house. The large picture window and door bring the garden right i to the new space.
Photo: Nathalie Priem
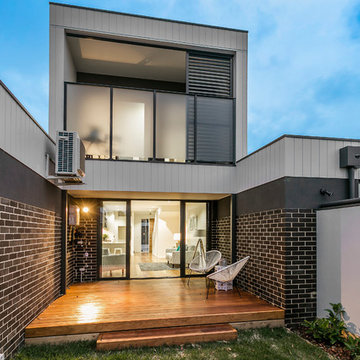
5 town house development.
Réalisation d'une petite façade de maison de ville marron minimaliste à un étage avec un revêtement mixte, un toit plat et un toit en métal.
Réalisation d'une petite façade de maison de ville marron minimaliste à un étage avec un revêtement mixte, un toit plat et un toit en métal.
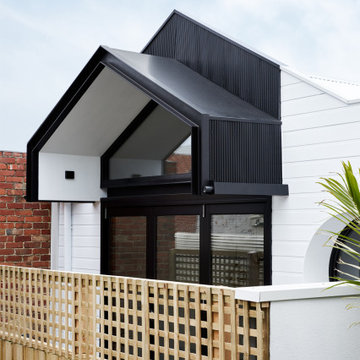
From the rear laneway perspective, the parapet and awning profile articulate the continuation of the original pitch roof form, carrying the physical essence of the original house through to the new building fabric.
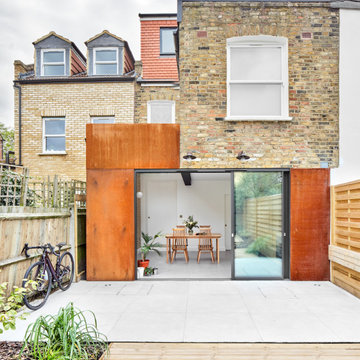
The new intervention was clearly defined with new materials while the remaining first floor level was left with its original brickwork. the contrast of both is well balanced, creating the optical illusion of the first floor floating. Big sliding doors integrate the exterior with the interior
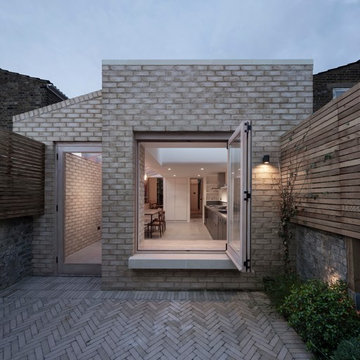
Rear and side extension to a terraced house in Camberwell.
Idée de décoration pour une petite façade de maison de ville marron victorienne à un étage avec un toit à deux pans et un toit en tuile.
Idée de décoration pour une petite façade de maison de ville marron victorienne à un étage avec un toit à deux pans et un toit en tuile.
Idées déco de façades de maisons de ville
5