Idées déco de façades de maisons éclectiques avec un toit gris
Trier par :
Budget
Trier par:Populaires du jour
21 - 40 sur 93 photos
1 sur 3
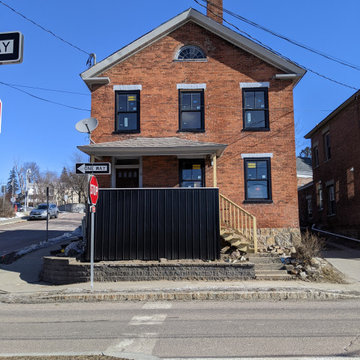
Exterior of an 1800 something building needing some love and a structurally stable entry porch. New porch is framed. New energy efficient Marvin windows are installed and so is the new metal porch siding!
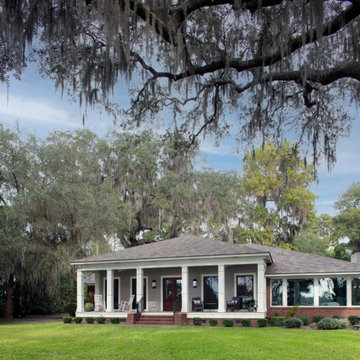
Front porch view with sapele french doors, enlarged double hung windows and large picture windows in the sunroom.
Exemple d'une grande façade de maison grise éclectique en bois et bardage à clin de plain-pied avec un toit en shingle, un toit à quatre pans et un toit gris.
Exemple d'une grande façade de maison grise éclectique en bois et bardage à clin de plain-pied avec un toit en shingle, un toit à quatre pans et un toit gris.
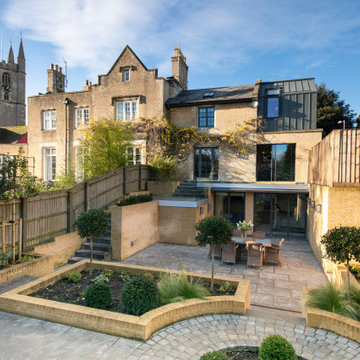
Exemple d'une grande façade de maison mitoyenne métallique éclectique à deux étages et plus avec un toit en tuile et un toit gris.
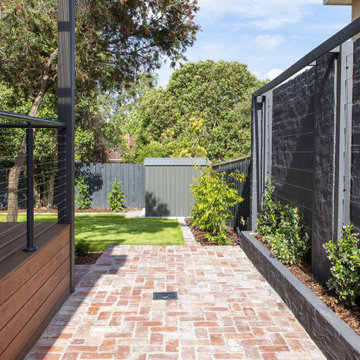
Photo by: Van Der Post
Cette image montre une grande façade de maison grise bohème à un étage avec un revêtement mixte, un toit plat, un toit en métal et un toit gris.
Cette image montre une grande façade de maison grise bohème à un étage avec un revêtement mixte, un toit plat, un toit en métal et un toit gris.
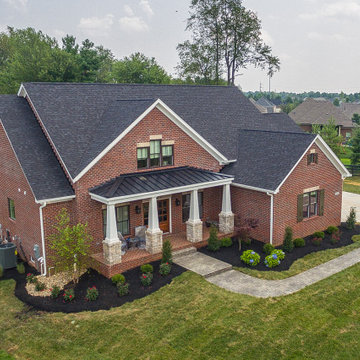
Brick home
Cette photo montre une grande façade de maison rouge éclectique en brique à deux étages et plus avec un toit à deux pans, un toit en shingle et un toit gris.
Cette photo montre une grande façade de maison rouge éclectique en brique à deux étages et plus avec un toit à deux pans, un toit en shingle et un toit gris.
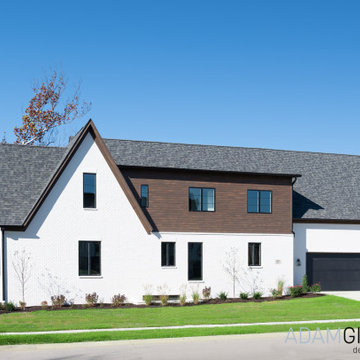
Inspired by a photo of a Tennessee home, the clients requested that it be used as inspiration but wanted something considerably larger.
Réalisation d'une très grande façade de maison blanche bohème en brique et bardage à clin à un étage avec un toit à deux pans, un toit en shingle et un toit gris.
Réalisation d'une très grande façade de maison blanche bohème en brique et bardage à clin à un étage avec un toit à deux pans, un toit en shingle et un toit gris.
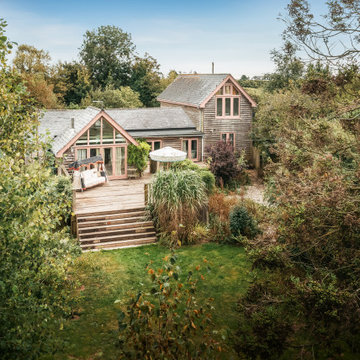
Inspiration pour une grande façade de maison marron bohème en bois à un étage avec un toit à deux pans, un toit en tuile et un toit gris.
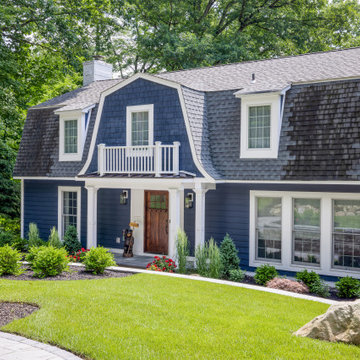
The redesigned facade with generous front entry, large front porch overhang with gambrel roof dormer above enabling a soaking tub addition in the master bath.
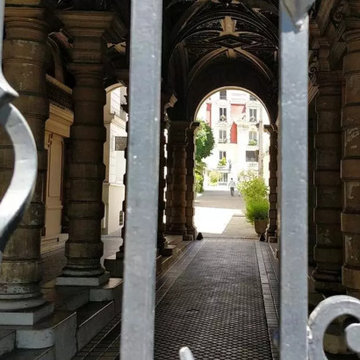
Portail spectaculaire avec ses grilles fin XIXe devant le style éclectique de ces fantaisies d'époque, aujourd'hui classées.
Cette photo montre un grande façade d'immeuble éclectique en briques peintes et bardeaux avec un toit en appentis, un toit en tuile et un toit gris.
Cette photo montre un grande façade d'immeuble éclectique en briques peintes et bardeaux avec un toit en appentis, un toit en tuile et un toit gris.
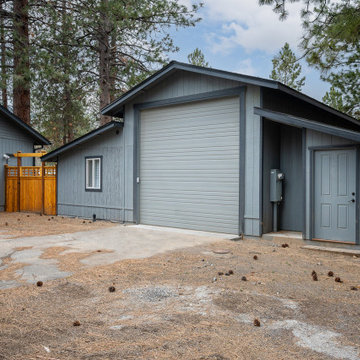
A large detached garage is converted into a spacious, modern, and minimal guest suite with a private bedroom, bathroom, kitchen, and fireplace. The exterior features a concrete patio with a large pergola covering.
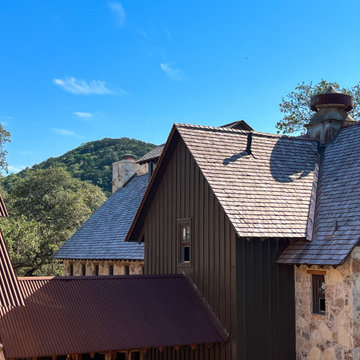
A view between the lodge and the guest house to the hill behind.
Idée de décoration pour une façade de maison multicolore bohème en pierre à un étage avec un toit à deux pans, un toit en métal et un toit gris.
Idée de décoration pour une façade de maison multicolore bohème en pierre à un étage avec un toit à deux pans, un toit en métal et un toit gris.
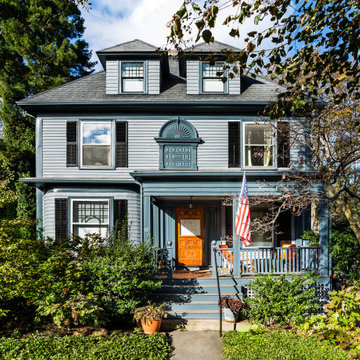
View of the restored front of this 19th century American Foursquare home, complete with shutters, medalion, paneled wood door, and generous front porch.
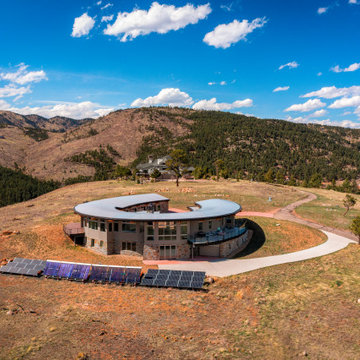
CONTACT CONSTRUCTIVE ALTERNATIVES WHEN YOU’RE READY TO BUILD BETTER IN THE MOUNTAINS!
This one-of-a-kind custom luxury mountain residence applied a high performance green building envelope, and other smart and renewable technologies. In addition to ample living space, the residence includes exquisite car rebuilding and show room facilities. We cut into the top of a mountain side to offer the homeowners 360 degree panoramic views of the Rocky Mountains, Boulder and Denver. We used 12”- 22” R-40+ battered foundation walls, 8” engineered LSL FSC lumber throughout, and an elliptical and radial building design.
We also installed a 12 kW solar PV power system with a battery back-up. While the homeowners remain connected to the grid, their meter has yet to move forward.
We used ICF forms for fire and wind resistance while taking advantage of their incredible insulating and customizing properties. ICFs are the perfect choice when avoiding square corners is desired at all costs. The solar thermal collectors you see out front were integrated with geothermal and HRV/ERV ventilation and environmental control systems. By designing this kind of in-floor heating and cooling system it keeps the ambient temperatures inside this stunning home comfortable and healthy year round.
Check out some of the images we captured during the beginning, middle, and completion of this unique and eclectic Sunshine Canyon 8,000 square foot Net-Zero Luxury Home.
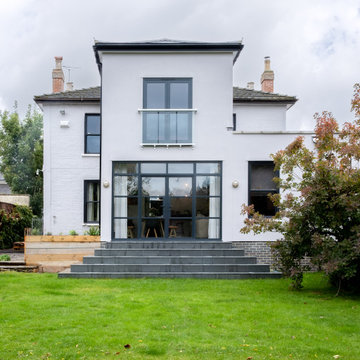
When they briefed us on this two-storey 85 m2 extension to their beautifully-proportioned Regency villa, our clients envisioned a clean, modern take on its traditional, heritage framework with an open, light-filled lounge/dining/kitchen plan topped by a new master bedroom.
Simply opening the front door of the Edwardian-style façade unveils a dramatic surprise: a traditional hallway freshened up by a little lick of paint leading to a sumptuous lounge and dining area enveloped in crisp white walls and floor-to-ceiling glazing that spans the rear and side façades and looks out to the sumptuous garden, its century-old weeping willow and oh-so-pretty Virginia Creepers. The result is an eclectic mix of old and new. All in all a vibrant home full of the owners personalities. Come on in!
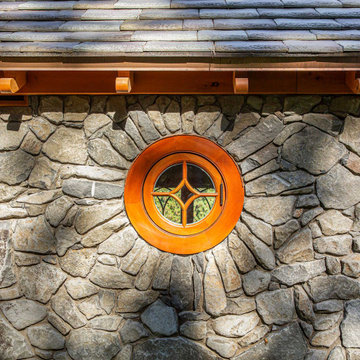
Operable custom round window at the Hobbit House at Dragonfly Knoll.
Idée de décoration pour une façade de Tiny House grise bohème en pierre de plain-pied avec un toit à deux pans, un toit en tuile et un toit gris.
Idée de décoration pour une façade de Tiny House grise bohème en pierre de plain-pied avec un toit à deux pans, un toit en tuile et un toit gris.
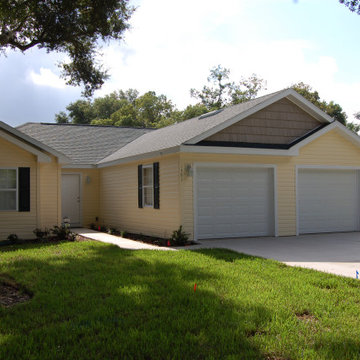
Idées déco pour une façade de maison jaune éclectique en bardage à clin de taille moyenne et de plain-pied avec un revêtement en vinyle, un toit à quatre pans, un toit en shingle et un toit gris.
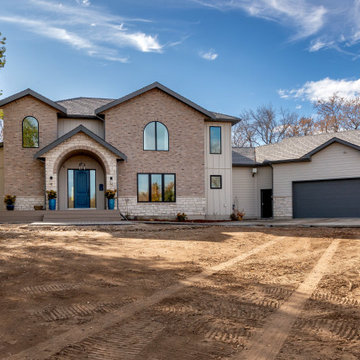
Cette photo montre une façade de maison beige éclectique en panneau de béton fibré et planches et couvre-joints de taille moyenne et à un étage avec un toit à deux pans, un toit en shingle et un toit gris.
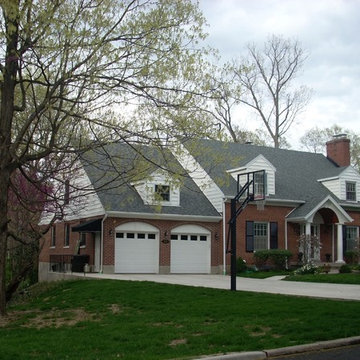
Cette photo montre une grande façade de maison éclectique en brique à un étage avec un toit à deux pans, un toit en shingle et un toit gris.
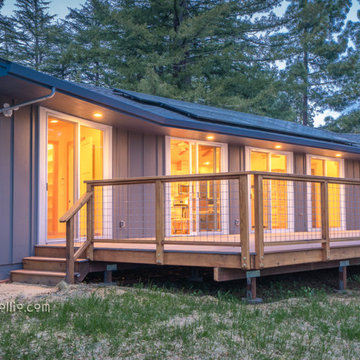
Two Masters Suites, Two Bedroom open floor plan qualifies as an ADU, designer built, solar home makes it's own energy
Cette image montre une façade de maison grise bohème en bois et planches et couvre-joints de taille moyenne et de plain-pied avec un toit à deux pans, un toit en shingle et un toit gris.
Cette image montre une façade de maison grise bohème en bois et planches et couvre-joints de taille moyenne et de plain-pied avec un toit à deux pans, un toit en shingle et un toit gris.
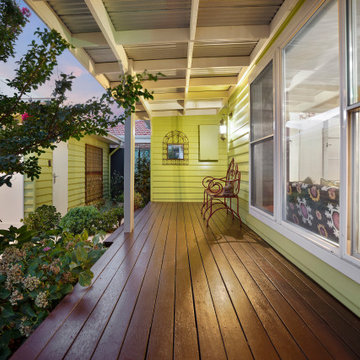
Idée de décoration pour une grande façade de maison verte bohème en bois de plain-pied avec un toit en métal, un toit gris et un toit à quatre pans.
Idées déco de façades de maisons éclectiques avec un toit gris
2