Idées déco de façades de maisons en bardage à clin à trois étages et plus
Trier par :
Budget
Trier par:Populaires du jour
1 - 20 sur 68 photos
1 sur 3

Vue depuis le jardin de la façade sud de la maison
Aménagement d'une grande façade de maison noire contemporaine en bois et bardage à clin à trois étages et plus avec un toit plat, un toit mixte et un toit noir.
Aménagement d'une grande façade de maison noire contemporaine en bois et bardage à clin à trois étages et plus avec un toit plat, un toit mixte et un toit noir.

Réalisation d'une grande façade de maison multicolore minimaliste en bois et bardage à clin à trois étages et plus avec un toit en appentis.

Having some fun with the back side of this townhouse by creating a pattern for the Hardie Board panels. Large windows lets lots of light in and yes, let the neighbors see inside. Light filtering shade are usually drawn down somewhat for privacy. Solar was added to the roof top where the HVAC units also live. Deep yellowy orange wall sconces from Barn Light Electric add some whimsy to the rear deck. The front of the home builds upon the vernacular of the area while the back pushes the envelope a bit, but not too much.

A newly built townhouse remodel in Seattle that features cozy and natural contemporary feels with modern accented features.
Exemple d'une très grande façade de maison de ville blanche moderne en bardage à clin à trois étages et plus avec un revêtement en vinyle, un toit plat, un toit mixte et un toit blanc.
Exemple d'une très grande façade de maison de ville blanche moderne en bardage à clin à trois étages et plus avec un revêtement en vinyle, un toit plat, un toit mixte et un toit blanc.
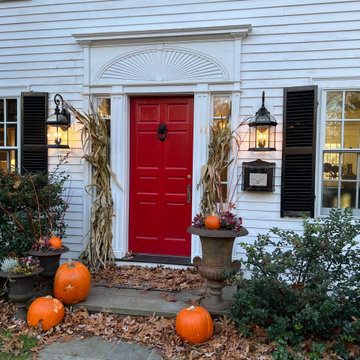
Originally designed by renowned architect Miles Standish in 1930, this gorgeous New England Colonial underwent a 1960s addition by Richard Wills of the elite Royal Barry Wills architecture firm - featured in Life Magazine in both 1938 & 1946 for his classic Cape Cod & Colonial home designs. The addition included an early American pub w/ beautiful pine-paneled walls, full bar, fireplace & abundant seating as well as a country living room.
We Feng Shui'ed and refreshed this classic home, providing modern touches, but remaining true to the original architect's vision.
On the front door: Heritage Red by Benjamin Moore.

Full house renovation of this striking colonial revival.
Inspiration pour une grande façade de maison verte traditionnelle en bois et bardage à clin à trois étages et plus avec un toit à deux pans, un toit en shingle et un toit gris.
Inspiration pour une grande façade de maison verte traditionnelle en bois et bardage à clin à trois étages et plus avec un toit à deux pans, un toit en shingle et un toit gris.
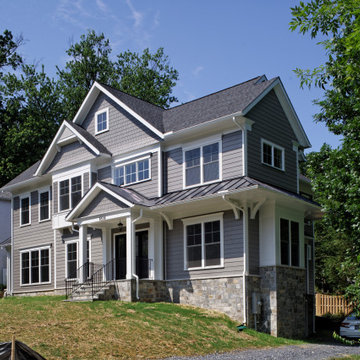
Exemple d'une grande façade de maison grise chic en bardage à clin et panneau de béton fibré à trois étages et plus avec un toit à deux pans, un toit mixte et un toit noir.
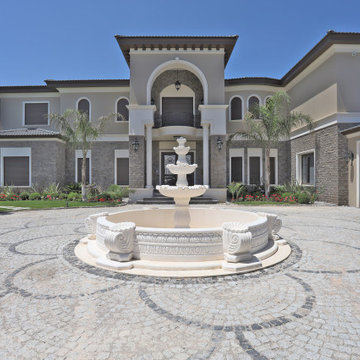
Cette photo montre une grande façade de maison beige rétro en pierre et bardage à clin à trois étages et plus avec un toit blanc.
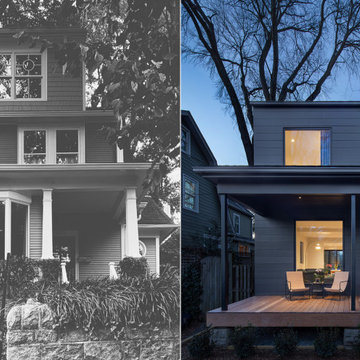
Cette photo montre une façade de maison noire chic en panneau de béton fibré et bardage à clin de taille moyenne et à trois étages et plus avec un toit à deux pans, un toit en shingle et un toit noir.
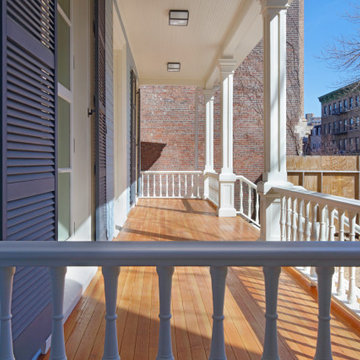
Winner of a NYC Landmarks Conservancy Award for historic preservation, the George B. and Susan Elkins house, dating to approximately 1852, was painstakingly restored, enlarged and modernized in 2019. This building, the oldest remaining house in Crown Heights, Brooklyn, has been recognized by the NYC Landmarks Commission as an Individual Landmark and is on the National Register of Historic Places.
The house was essentially a ruin prior to the renovation. Interiors had been gutted, there were gaping holes in the roof and the exterior was badly damaged and covered with layers of non-historic siding.
The exterior was completely restored to historically-accurate condition and the extensions at the sides were designed to be distinctly modern but deferential to the historic facade. The new interiors are thoroughly modern and many of the finishes utilize materials reclaimed during demolition.
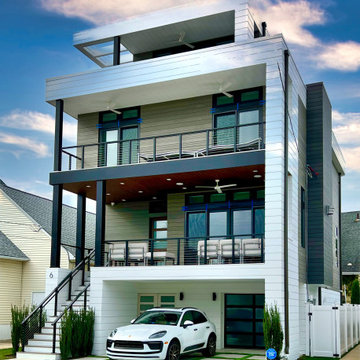
Réalisation d'une grande façade de maison marron en bardage à clin à trois étages et plus avec un revêtement mixte, un toit plat et un toit en tuile.
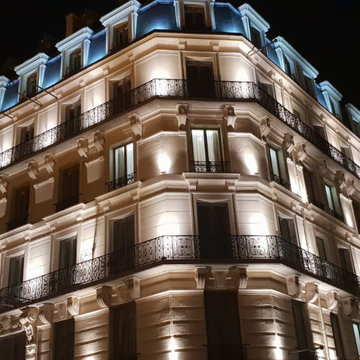
Cette photo montre un très grande façade d'immeuble chic en bardage à clin avec un revêtement mixte, un toit de Gambrel, un toit en métal et un toit gris.
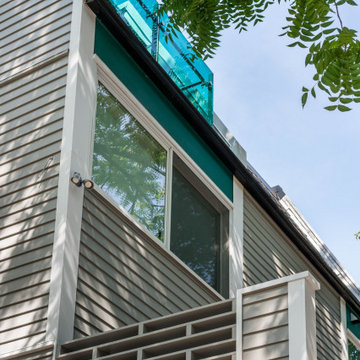
A detail of the new screen cut into the side wall of the front deck and the new green glass guardrail at the master suite balcony above.
Cette photo montre une petite façade de maison de ville grise moderne en bois et bardage à clin à trois étages et plus avec un toit de Gambrel, un toit mixte et un toit gris.
Cette photo montre une petite façade de maison de ville grise moderne en bois et bardage à clin à trois étages et plus avec un toit de Gambrel, un toit mixte et un toit gris.
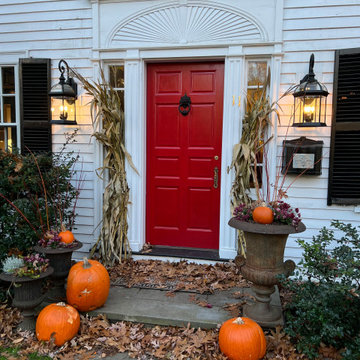
Originally designed by renowned architect Miles Standish in 1930, this gorgeous New England Colonial underwent a 1960s addition by Richard Wills of the elite Royal Barry Wills architecture firm - featured in Life Magazine in both 1938 & 1946 for his classic Cape Cod & Colonial home designs. The addition included an early American pub w/ beautiful pine-paneled walls, full bar, fireplace & abundant seating as well as a country living room.
We Feng Shui'ed and refreshed this classic home, providing modern touches, but remaining true to the original architect's vision.
On the front door: Heritage Red by Benjamin Moore.
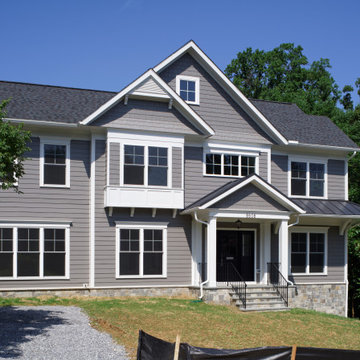
Inspiration pour une grande façade de maison grise traditionnelle en bardage à clin et panneau de béton fibré à trois étages et plus avec un toit à deux pans, un toit mixte et un toit noir.
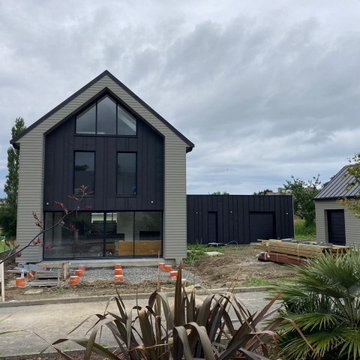
Maison ossature bois, bardage bois et couverture zinc. Pignon débordant et habillage zinc avec baie vitré triangulaire qui suit la toiture.
Garage indépendant.
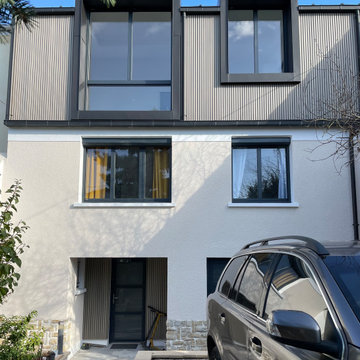
Surélévation en ossature bois
Maison sur 3 niveaux avec de grandes ouvertures comme des cadres suspendus
Réalisation d'une grande façade de maison mitoyenne beige design en bardage à clin à trois étages et plus avec un revêtement mixte, un toit à deux pans, un toit en métal et un toit noir.
Réalisation d'une grande façade de maison mitoyenne beige design en bardage à clin à trois étages et plus avec un revêtement mixte, un toit à deux pans, un toit en métal et un toit noir.
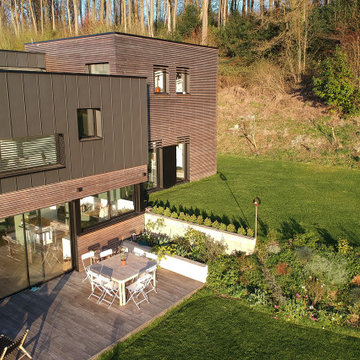
Vue de haut
Réalisation d'une grande façade de maison noire design en bois et bardage à clin à trois étages et plus avec un toit plat, un toit mixte et un toit noir.
Réalisation d'une grande façade de maison noire design en bois et bardage à clin à trois étages et plus avec un toit plat, un toit mixte et un toit noir.
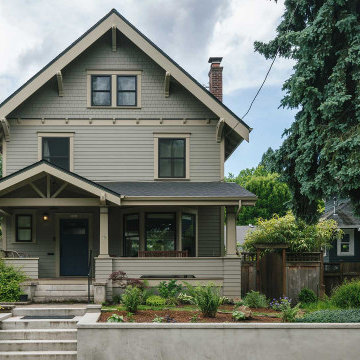
Idées déco pour une grande façade de maison verte craftsman en bois et bardage à clin à trois étages et plus avec un toit à deux pans, un toit en shingle et un toit noir.
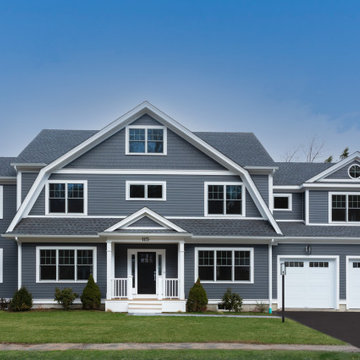
Needham Spec House. Gambrel style with Pella windows, Versatex trim and Hardie Plank siding in Night Gray. Photography by Sheryl Kalis. Construction by Veatch Property Development.
Idées déco de façades de maisons en bardage à clin à trois étages et plus
1