Idées déco de façades de maisons en bardage à clin
Trier par :
Budget
Trier par:Populaires du jour
1 - 20 sur 8 196 photos
1 sur 2

Inspiration pour une grande façade de maison bleue craftsman en bois, planches et couvre-joints et bardage à clin à un étage avec un toit à deux pans et un toit en shingle.
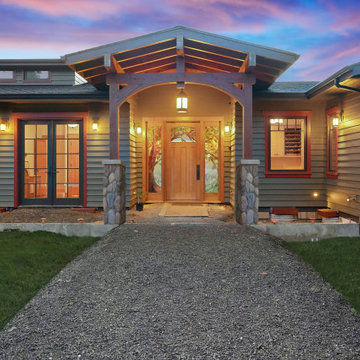
Exemple d'une façade de maison verte craftsman en panneau de béton fibré et bardage à clin de taille moyenne et de plain-pied avec un toit à deux pans, un toit en shingle et un toit noir.
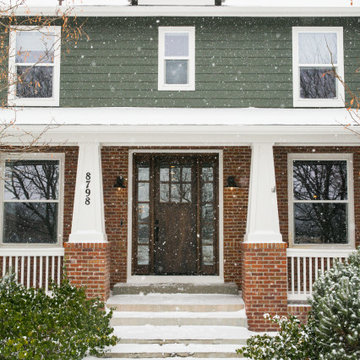
Exemple d'une grande façade de maison verte chic en brique et bardage à clin à un étage avec un toit à quatre pans, un toit en shingle et un toit gris.

Aménagement d'une façade de maison grise contemporaine en panneau de béton fibré et bardage à clin de taille moyenne et de plain-pied avec un toit en appentis, un toit en métal et un toit gris.

Photography by Golden Gate Creative
Réalisation d'une façade de maison blanche champêtre en bois et bardage à clin de taille moyenne et à un étage avec un toit à deux pans, un toit en shingle et un toit gris.
Réalisation d'une façade de maison blanche champêtre en bois et bardage à clin de taille moyenne et à un étage avec un toit à deux pans, un toit en shingle et un toit gris.

Northeast Elevation reveals private deck, dog run, and entry porch overlooking Pier Cove Valley to the north - Bridge House - Fenneville, Michigan - Lake Michigan, Saugutuck, Michigan, Douglas Michigan - HAUS | Architecture For Modern Lifestyles
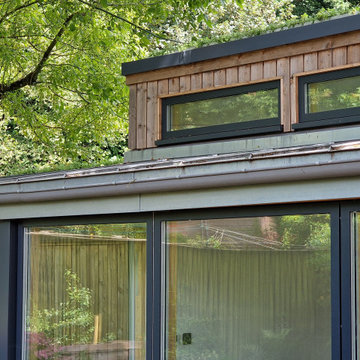
Working on a constrained site with large feature trees to be retained, we developed a design that replaced an existing garage and shed to provide our clients with a new garage and glazed link to a multipurpose study/guest bedroom. The project also included a garden room, utility, and shower room, replacing an existing inefficient conservatory.
Working with Hellis Solutions Ltd as tree consultants, we designed the structure around the trees with mini pile foundations being used to avoid damaging the roots.
High levels of insulation and efficient triple-glazed windows with a new underfloor heating system in the extension, provide a very comfortable internal environment.
Externally, the extension is clad with Larch boarding and has a part Zinc, part sedum roof with the natural materials enhancing this garden setting.

Good design comes in all forms, and a play house is no exception. When asked if we could come up with a little something for our client's daughter and her friends that also complimented the main house, we went to work. Complete with monkey bars, a swing, built-in table & bench, & a ladder up a cozy loft - this spot is a place for the imagination to be set free...and all within easy view while the parents hang with friends on the deck and whip up a little something in the outdoor kitchen.

The artfully designed Boise Passive House is tucked in a mature neighborhood, surrounded by 1930’s bungalows. The architect made sure to insert the modern 2,000 sqft. home with intention and a nod to the charm of the adjacent homes. Its classic profile gleams from days of old while bringing simplicity and design clarity to the façade.
The 3 bed/2.5 bath home is situated on 3 levels, taking full advantage of the otherwise limited lot. Guests are welcomed into the home through a full-lite entry door, providing natural daylighting to the entry and front of the home. The modest living space persists in expanding its borders through large windows and sliding doors throughout the family home. Intelligent planning, thermally-broken aluminum windows, well-sized overhangs, and Selt external window shades work in tandem to keep the home’s interior temps and systems manageable and within the scope of the stringent PHIUS standards.
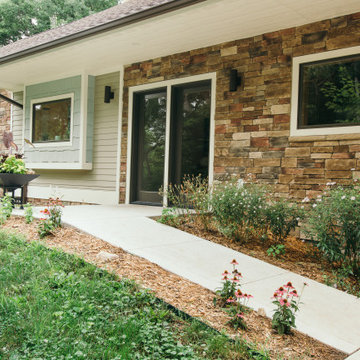
Idées déco pour une grande façade de maison verte contemporaine en brique et bardage à clin à un étage avec un toit à deux pans, un toit en shingle et un toit marron.
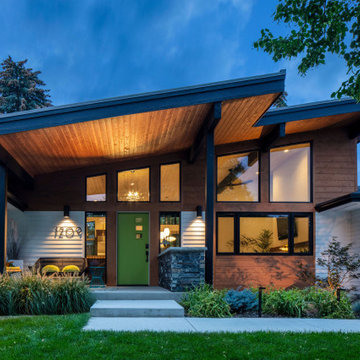
Idées déco pour une façade de maison blanche rétro en bois et bardage à clin à un étage avec un toit en appentis.

Cette photo montre une façade de maison noire tendance en bardage à clin à un étage avec un toit plat.

Inspiration pour une façade de maison multicolore rustique en planches et couvre-joints et bardage à clin de plain-pied avec un toit à deux pans, un toit gris et un toit mixte.
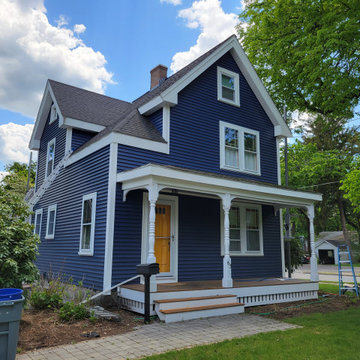
Réalisation d'une façade de maison bleue victorienne en bardage à clin de taille moyenne et à un étage avec un revêtement en vinyle, un toit en appentis, un toit en shingle et un toit noir.
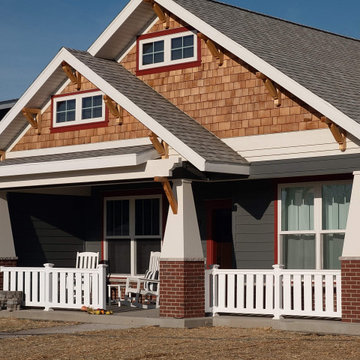
Custom built to the customers desire to have one of these classic Craftsman Bungalow homes. Popular from the early 1900 to 1930's the Craftsmanship, character and attention to detail were most pronounced. There is something special about the architecture of these bungalow designs that says, "I'm home, time to relax from the cares of the world."
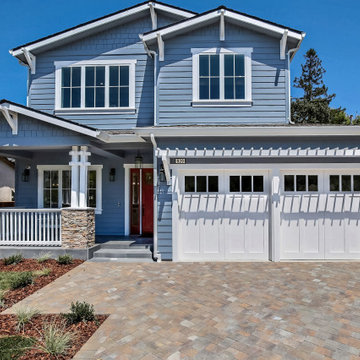
Beautiful new Craftsman Style Residence 2021
Inspiration pour une façade de maison bleue craftsman en panneau de béton fibré et bardage à clin de taille moyenne et à un étage avec un toit à deux pans, un toit en shingle et un toit noir.
Inspiration pour une façade de maison bleue craftsman en panneau de béton fibré et bardage à clin de taille moyenne et à un étage avec un toit à deux pans, un toit en shingle et un toit noir.

Tiny House Exterior
Photography: Gieves Anderson
Noble Johnson Architects was honored to partner with Huseby Homes to design a Tiny House which was displayed at Nashville botanical garden, Cheekwood, for two weeks in the spring of 2021. It was then auctioned off to benefit the Swan Ball. Although the Tiny House is only 383 square feet, the vaulted space creates an incredibly inviting volume. Its natural light, high end appliances and luxury lighting create a welcoming space.
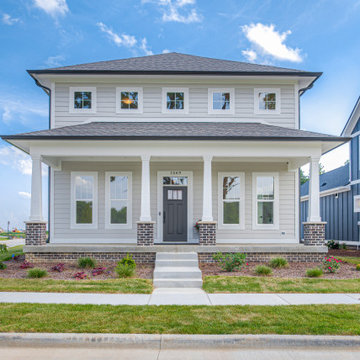
Come see our newest model home in-person now! Located at Purdue's Discovery Park District in West Lafayette, IN.
Aménagement d'une façade de maison beige craftsman en bardage à clin de taille moyenne et à un étage avec un revêtement en vinyle, un toit en shingle et un toit gris.
Aménagement d'une façade de maison beige craftsman en bardage à clin de taille moyenne et à un étage avec un revêtement en vinyle, un toit en shingle et un toit gris.

Inspiration pour une façade de maison vintage en bois et bardage à clin de taille moyenne et de plain-pied avec un toit à quatre pans, un toit en shingle et un toit noir.

Inspiration pour une façade de maison beige minimaliste en bois et bardage à clin à un étage avec un toit à deux pans, un toit en métal et un toit noir.
Idées déco de façades de maisons en bardage à clin
1