Idées déco de façades de maisons noires en bardage à clin
Trier par :
Budget
Trier par:Populaires du jour
1 - 20 sur 442 photos
1 sur 3

The artfully designed Boise Passive House is tucked in a mature neighborhood, surrounded by 1930’s bungalows. The architect made sure to insert the modern 2,000 sqft. home with intention and a nod to the charm of the adjacent homes. Its classic profile gleams from days of old while bringing simplicity and design clarity to the façade.
The 3 bed/2.5 bath home is situated on 3 levels, taking full advantage of the otherwise limited lot. Guests are welcomed into the home through a full-lite entry door, providing natural daylighting to the entry and front of the home. The modest living space persists in expanding its borders through large windows and sliding doors throughout the family home. Intelligent planning, thermally-broken aluminum windows, well-sized overhangs, and Selt external window shades work in tandem to keep the home’s interior temps and systems manageable and within the scope of the stringent PHIUS standards.

Custom Craftsman Homes With more contemporary design style, Featuring interior and exterior design elements that show the traditionally Craftsman design with wood accents and stone. The entryway leads into 4,000 square foot home with an spacious open floor plan.

galina coeda
Inspiration pour une grande façade de maison multicolore design en bois et bardage à clin à un étage avec un toit plat, un toit en métal et un toit noir.
Inspiration pour une grande façade de maison multicolore design en bois et bardage à clin à un étage avec un toit plat, un toit en métal et un toit noir.

Raised planter and fire pit in grass inlay bluestone patio
Idées déco pour une grande façade de maison blanche classique en bois et bardage à clin à deux étages et plus avec un toit à quatre pans, un toit en shingle et un toit marron.
Idées déco pour une grande façade de maison blanche classique en bois et bardage à clin à deux étages et plus avec un toit à quatre pans, un toit en shingle et un toit marron.

Inspiration pour une façade de maison jaune rustique en bardage à clin à un étage avec un toit mixte et un toit gris.

Aménagement d'une grande façade de maison noire contemporaine en bois et bardage à clin à un étage avec un toit en appentis, un toit en métal et un toit noir.
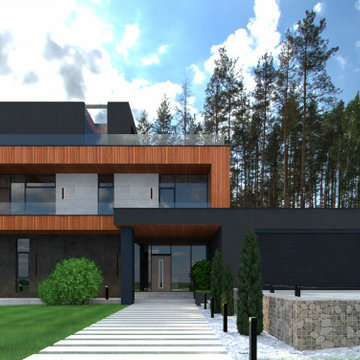
Exemple d'une grande façade de maison tendance en bardage à clin à un étage avec un revêtement mixte et un toit plat.

Idées déco pour une façade de maison grise classique en bardage à clin de taille moyenne et à un étage avec un toit en métal et un toit rouge.
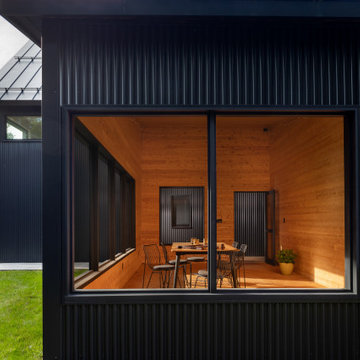
Cette photo montre une façade de maison métallique et noire tendance en bardage à clin de plain-pied avec un toit à deux pans, un toit en métal et un toit noir.

Aménagement d'une façade de maison marron contemporaine en bois et bardage à clin de taille moyenne et à deux étages et plus avec un toit à deux pans, un toit en métal et un toit noir.

Aménagement d'une façade de Tiny House blanche contemporaine en bois et bardage à clin de plain-pied avec un toit papillon, un toit en shingle et un toit gris.
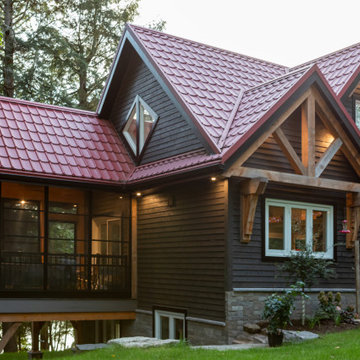
Cette photo montre une façade de maison noire montagne en bardage à clin de taille moyenne et à deux étages et plus avec un revêtement mixte, un toit à deux pans, un toit en métal et un toit rouge.
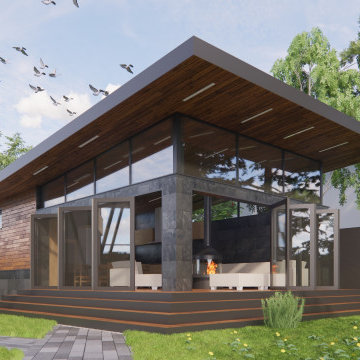
складные стеклянные двери
Idée de décoration pour une petite façade de Tiny House noire en bois et bardage à clin de plain-pied avec un toit en appentis, un toit en métal et un toit noir.
Idée de décoration pour une petite façade de Tiny House noire en bois et bardage à clin de plain-pied avec un toit en appentis, un toit en métal et un toit noir.
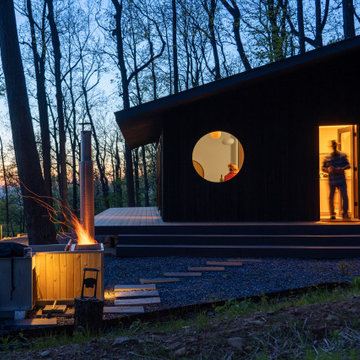
This mountain retreat is defined by simple, comfy modernity and is designed to touch lightly on the land while elevating its occupants’ sense of connection with nature.
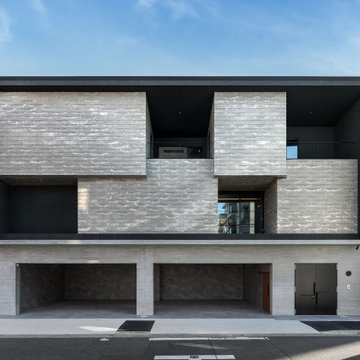
Réalisation d'une très grande façade de maison grise minimaliste en bardage à clin à deux étages et plus avec un toit en appentis, un toit en métal et un toit noir.
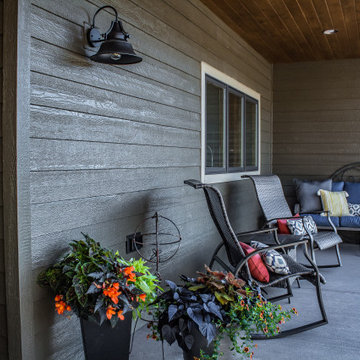
Idées déco pour une façade de maison marron campagne en bardage à clin de plain-pied avec un revêtement mixte, un toit à deux pans, un toit en shingle et un toit marron.
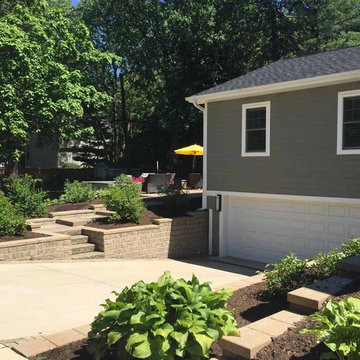
This family of 5 was quickly out-growing their 1,220sf ranch home on a beautiful corner lot. Rather than adding a 2nd floor, the decision was made to extend the existing ranch plan into the back yard, adding a new 2-car garage below the new space - for a new total of 2,520sf. With a previous addition of a 1-car garage and a small kitchen removed, a large addition was added for Master Bedroom Suite, a 4th bedroom, hall bath, and a completely remodeled living, dining and new Kitchen, open to large new Family Room. The new lower level includes the new Garage and Mudroom. The existing fireplace and chimney remain - with beautifully exposed brick. The homeowners love contemporary design, and finished the home with a gorgeous mix of color, pattern and materials.
The project was completed in 2011. Unfortunately, 2 years later, they suffered a massive house fire. The house was then rebuilt again, using the same plans and finishes as the original build, adding only a secondary laundry closet on the main level.
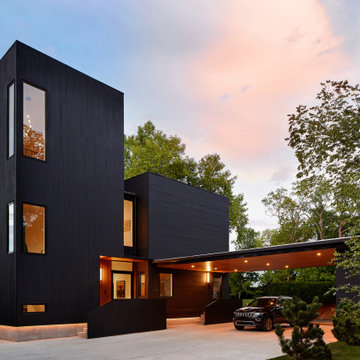
This Japanese-inspired, cubist modern architecture houses a family of eight with simple living areas and loads of storage. The homeowner has an eclectic taste using family heirlooms, travel relics, décor, artwork, mixed in with Scandinavian and European design.
Front door: Western Window pivot front door
Windows: Unilux
Siding: Hemlock with solid body stain
Roof: flat EPDM rubber

Cette photo montre une façade de maison marron industrielle en bois et bardage à clin de taille moyenne et à un étage avec un toit en appentis et un toit marron.
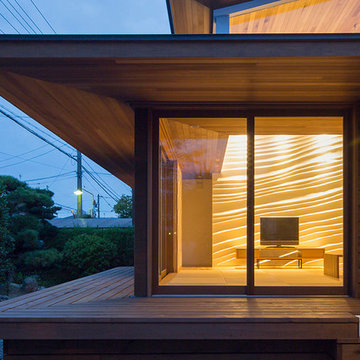
写真 | 堀 隆之
Aménagement d'une façade de maison marron contemporaine en bois et bardage à clin de taille moyenne et à un étage avec un toit en appentis, un toit en métal et un toit gris.
Aménagement d'une façade de maison marron contemporaine en bois et bardage à clin de taille moyenne et à un étage avec un toit en appentis, un toit en métal et un toit gris.
Idées déco de façades de maisons noires en bardage à clin
1