Idées déco de façades de maisons en planches et couvre-joints et bardage à clin
Trier par :
Budget
Trier par:Populaires du jour
1 - 20 sur 16 226 photos
1 sur 3

Exemple d'une grande façade de maison grise nature en panneau de béton fibré et planches et couvre-joints à un étage avec un toit à deux pans, un toit en métal et un toit gris.

Prairie Cottage- Florida Cracker inspired 4 square cottage
Idées déco pour une petite façade de Tiny House marron campagne en bois et planches et couvre-joints de plain-pied avec un toit à deux pans, un toit en métal et un toit gris.
Idées déco pour une petite façade de Tiny House marron campagne en bois et planches et couvre-joints de plain-pied avec un toit à deux pans, un toit en métal et un toit gris.

GHG Builders
Andersen 100 Series Windows
Andersen A-Series Doors
Inspiration pour une grande façade de maison grise rustique en bois et planches et couvre-joints à un étage avec un toit à deux pans et un toit en métal.
Inspiration pour une grande façade de maison grise rustique en bois et planches et couvre-joints à un étage avec un toit à deux pans et un toit en métal.

Фасад дома облицован скандинавской тонкопиленой доской с поднятым ворсом, окрашенной на производстве.
Оконные откосы и декор — из сухой строганой доски толщиной 45мм.

Cette photo montre une grande façade de maison grise tendance en planches et couvre-joints à deux étages et plus avec un revêtement mixte, un toit à deux pans, un toit en shingle et un toit noir.
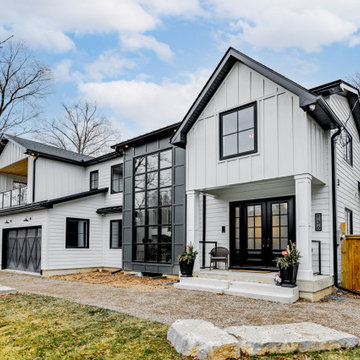
Réalisation d'une grande façade de maison blanche champêtre en béton et planches et couvre-joints à un étage avec un toit à deux pans, un toit en métal et un toit noir.
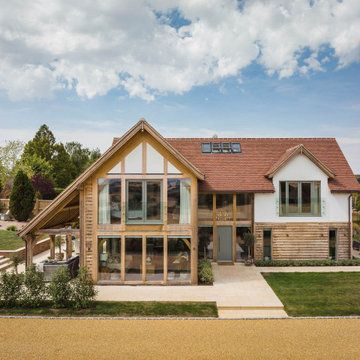
Idées déco pour une façade de maison blanche campagne en planches et couvre-joints à deux étages et plus avec un revêtement mixte, un toit en tuile et un toit rouge.

Second story addition onto an older brick ranch.
Cette photo montre une façade de maison grise rétro en planches et couvre-joints de taille moyenne et à un étage avec un revêtement mixte, un toit à deux pans, un toit en shingle et un toit noir.
Cette photo montre une façade de maison grise rétro en planches et couvre-joints de taille moyenne et à un étage avec un revêtement mixte, un toit à deux pans, un toit en shingle et un toit noir.

This new home was sited to take full advantage of overlooking the floodplain of the Ottawa River where family ball games take place. The heart of this home is the kitchen — with adjoining dining and family room to easily accommodate family gatherings. With first-floor primary bedroom and a study with three bedrooms on the second floor with a large grandchild dream bunkroom. The lower level with home office and a large wet bar, a fireplace with a TV for everyone’s favorite team on Saturday with wine tasting and storage.

This custom modern Farmhouse plan boast a bonus room over garage with vaulted entry.
Réalisation d'une grande façade de maison blanche champêtre en bois et planches et couvre-joints de plain-pied avec un toit à deux pans, un toit mixte et un toit noir.
Réalisation d'une grande façade de maison blanche champêtre en bois et planches et couvre-joints de plain-pied avec un toit à deux pans, un toit mixte et un toit noir.

LeafGuard® Brand Gutters are custom-made for each home they are installed on. This allows them to be manufactured in the exact sizes needed for a house. This equates to no seams. Unlike seamed systems, LeafGuard® Gutters do not have the worry of cracking and leaking.
Here's a project our craftsmen completed for our client, Cindy.
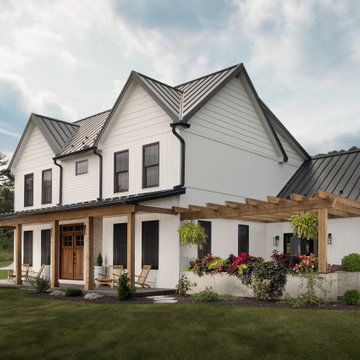
Designed by Jere McCarthy and constructed by State College Design and Construction.
Idée de décoration pour une grande façade de maison blanche champêtre en planches et couvre-joints à un étage avec un revêtement en vinyle, un toit à deux pans, un toit en métal et un toit noir.
Idée de décoration pour une grande façade de maison blanche champêtre en planches et couvre-joints à un étage avec un revêtement en vinyle, un toit à deux pans, un toit en métal et un toit noir.

This family camp on Whidbey Island is designed with a main cabin and two small sleeping cabins. The main cabin is a one story with a loft and includes two bedrooms and a kitchen. The cabins are arranged in a semi circle around the open meadow.
Designed by: H2D Architecture + Design
www.h2darchitects.com
Photos by: Chad Coleman Photography
#whidbeyisland
#whidbeyislandarchitect
#h2darchitects

Aménagement d'une grande façade de maison blanche campagne en panneau de béton fibré et planches et couvre-joints à un étage avec un toit à quatre pans, un toit en shingle et un toit marron.
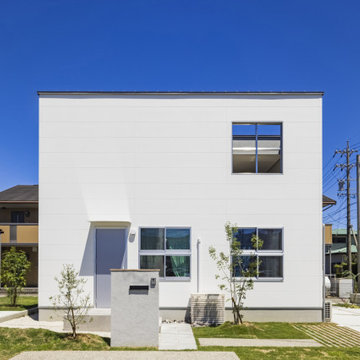
真っ白なキューブ型の住まい。白とグレーというシンプルな配色は、爽やかで洗練された印象を持たせます。空を見上げると十字窓が印象的なアクセントに。
Aménagement d'une façade de maison blanche classique en bardage à clin à un étage avec un revêtement mixte, un toit plat, un toit en métal et un toit gris.
Aménagement d'une façade de maison blanche classique en bardage à clin à un étage avec un revêtement mixte, un toit plat, un toit en métal et un toit gris.
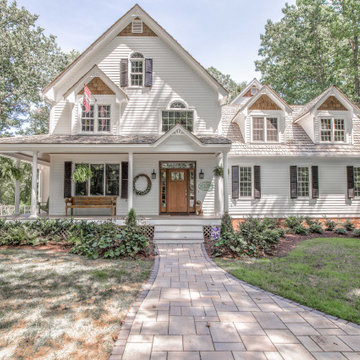
This charming two-story home located in Glen Allen VA really stands out with its wood accents. We painted the siding in Sherwin William Extra White - very traditional and will never go out of style. In particular, the white siding really accentuates the wood door. The shutters are Sherwin Williams Tricorn Black for additional contrast.

Idées déco pour une façade de maison jaune classique en bardage à clin de taille moyenne et de plain-pied avec un revêtement en vinyle, un toit en appentis, un toit en shingle et un toit marron.

Lakeside Exterior with Rustic wood siding, plenty of windows, stone landscaping, and boathouse with deck.
Idée de décoration pour une grande façade de maison marron tradition en bois et planches et couvre-joints à niveaux décalés avec un toit à deux pans, un toit mixte et un toit noir.
Idée de décoration pour une grande façade de maison marron tradition en bois et planches et couvre-joints à niveaux décalés avec un toit à deux pans, un toit mixte et un toit noir.

Designed around the sunset downtown views from the living room with open-concept living, the split-level layout provides gracious spaces for entertaining, and privacy for family members to pursue distinct pursuits.

Idée de décoration pour une façade de maison noire craftsman en planches et couvre-joints de taille moyenne et de plain-pied avec un revêtement mixte, un toit à deux pans, un toit en shingle et un toit gris.
Idées déco de façades de maisons en planches et couvre-joints et bardage à clin
1