Idées déco de façades de maisons en planches et couvre-joints et bardage à clin
Trier par :
Budget
Trier par:Populaires du jour
61 - 80 sur 16 282 photos
1 sur 3
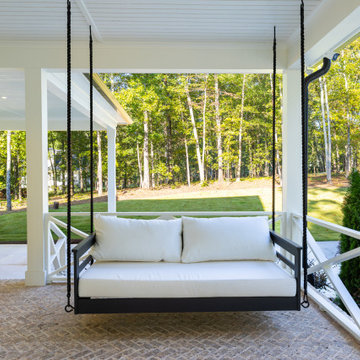
Porch Swing
Inspiration pour une grande façade de maison métallique rustique en planches et couvre-joints à un étage avec un toit plat, un toit en métal et un toit noir.
Inspiration pour une grande façade de maison métallique rustique en planches et couvre-joints à un étage avec un toit plat, un toit en métal et un toit noir.
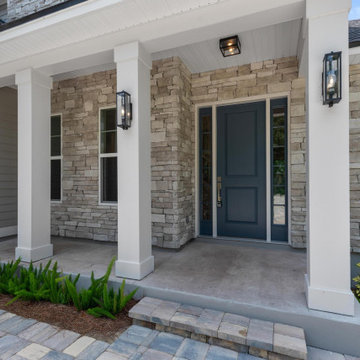
Camellia Oaks Front Door
Cette image montre une grande façade de maison grise marine en pierre et planches et couvre-joints à un étage avec un toit à deux pans, un toit en shingle et un toit noir.
Cette image montre une grande façade de maison grise marine en pierre et planches et couvre-joints à un étage avec un toit à deux pans, un toit en shingle et un toit noir.
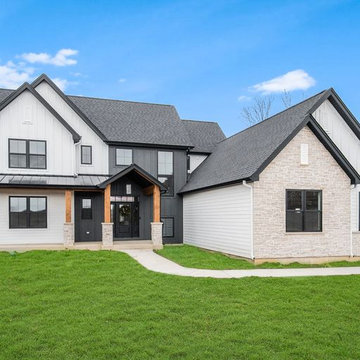
Cette photo montre une façade de maison blanche nature en panneau de béton fibré et planches et couvre-joints à un étage avec un toit à deux pans, un toit en shingle et un toit noir.
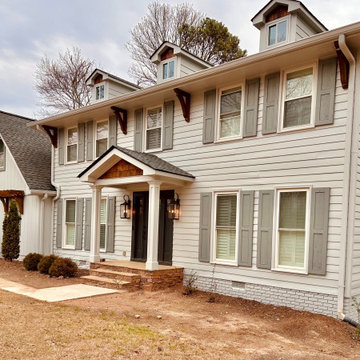
Indian Hills Makeover Exterior Renovation by Atlanta Curb Appeal. Cedar accents added. New front doorway.
Idée de décoration pour une grande façade de maison blanche tradition en planches et couvre-joints à un étage avec un revêtement mixte, un toit à croupette, un toit en shingle et un toit marron.
Idée de décoration pour une grande façade de maison blanche tradition en planches et couvre-joints à un étage avec un revêtement mixte, un toit à croupette, un toit en shingle et un toit marron.
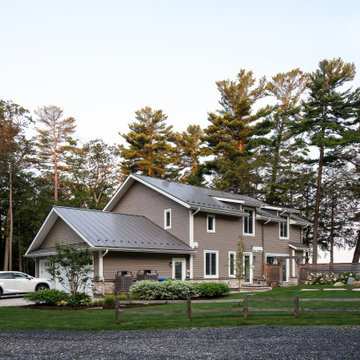
Façade latérale / Side Facade
Cette photo montre une grande façade de maison beige nature en bois et bardage à clin à un étage avec un toit à deux pans, un toit en métal et un toit marron.
Cette photo montre une grande façade de maison beige nature en bois et bardage à clin à un étage avec un toit à deux pans, un toit en métal et un toit marron.
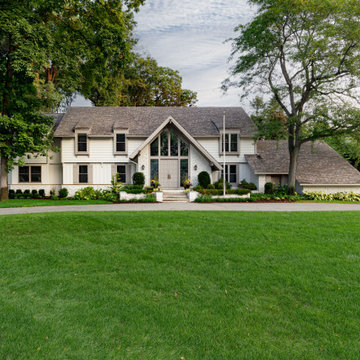
While they loved their Ann Arbor Hills location, the owners of this 1966 house enjoy entertaining and found the tiny rooms cramped their family lifestyle.
Studio Z redesigned and expanded the first and second floor adding living and entertaining space and improving the overall ease and flow of the home.
From the outside, the addition blends right in. It’s hard to tell that this house is 1,200 square feet larger than before the remodel!
Contractor: Momentum Construction LLC
Photographer: Laura McCaffery Photography
Interior Design: Studio Z Architecture
Interior Decorating: Sarah Finnane Design

New home for a blended family of six in a beach town. This 2 story home with attic has roof returns at corners of the house. This photo also shows a simple box bay window with 4 windows at the front end of the house. It features a shed awning above the multiple windows with a brown metal roof, open white rafters, and 3 white brackets. Light arctic white exterior siding with white trim, white windows, and tan roof create a fresh, clean, updated coastal color pallet. The coastal vibe continues with the side dormers at the second floor.
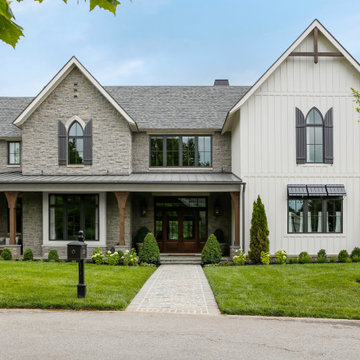
Exemple d'une grande façade de maison nature en planches et couvre-joints avec un toit mixte, un toit gris et un revêtement mixte.
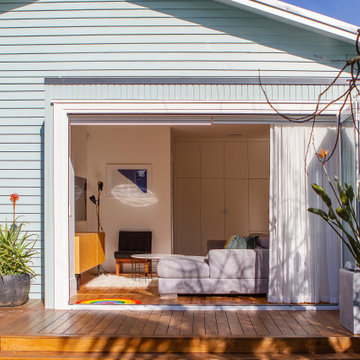
Idée de décoration pour une petite façade de maison bleue design en bois et bardage à clin de plain-pied avec un toit à deux pans, un toit en métal et un toit gris.
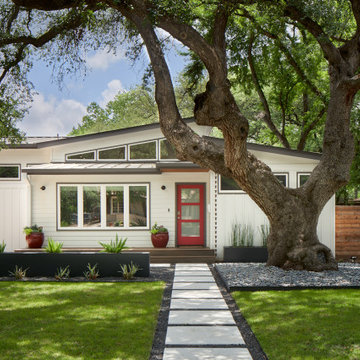
Our team of Austin architects transformed a 1950s home into a mid-century modern retreat for this renovation and addition project. The retired couple who owns the house came to us seeking a design that would bring in natural light and accommodate their many hobbies while offering a modern and streamlined design. The original structure featured an awkward floor plan of choppy spaces divided by various step-downs and a central living area that felt dark and closed off from the outside. Our main goal was to bring in natural light and take advantage of the property’s fantastic backyard views of a peaceful creek. We raised interior floors to the same level, eliminating sunken rooms and step-downs to allow for a more open, free-flowing floor plan. To increase natural light, we changed the traditional hip roofline to a more modern single slope with clerestory windows that take advantage of treetop views. Additionally, we added all new windows strategically positioned to frame views of the backyard. A new open-concept kitchen and living area occupy the central home where previously underutilized rooms once sat. The kitchen features an oversized island, quartzite counters, and upper glass cabinets that mirror the clerestory windows of the room. Large sliding doors spill out to a new covered and raised deck that overlooks Shoal Creek and new backyard amenities, like a bocce ball court and paved walkways. Finally, we finished the home's exterior with durable and low-maintenance cement plank siding and a metal roof in a palette of neutral grays and whites. A bright red door creates a warm welcome to this newly renovated Austin home.

Exemple d'une façade de maison blanche nature en planches et couvre-joints de taille moyenne et de plain-pied avec un revêtement mixte, un toit mixte et un toit gris.

Inspiration pour une façade de maison noire minimaliste en planches et couvre-joints de taille moyenne et à un étage avec un revêtement mixte, un toit à deux pans, un toit en shingle et un toit noir.
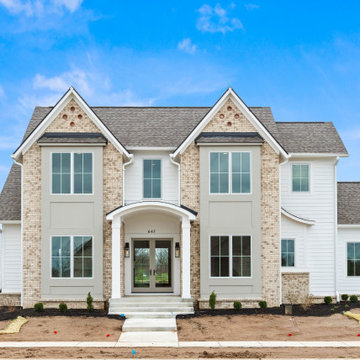
This modern European inspired home features a primary suite on the main, two spacious living areas, an upper level loft and more.
Exemple d'une grande façade de maison blanche chic en bardage à clin à un étage avec un revêtement mixte, un toit en shingle et un toit marron.
Exemple d'une grande façade de maison blanche chic en bardage à clin à un étage avec un revêtement mixte, un toit en shingle et un toit marron.
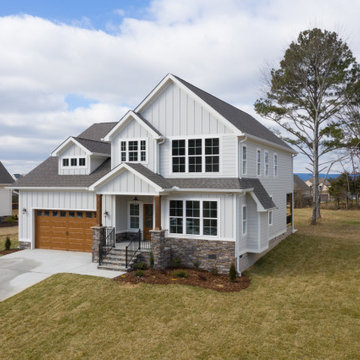
Photography: Holt Webb Photography
Idée de décoration pour une grande façade de maison grise tradition en panneau de béton fibré et planches et couvre-joints à un étage avec un toit à deux pans, un toit en shingle et un toit gris.
Idée de décoration pour une grande façade de maison grise tradition en panneau de béton fibré et planches et couvre-joints à un étage avec un toit à deux pans, un toit en shingle et un toit gris.
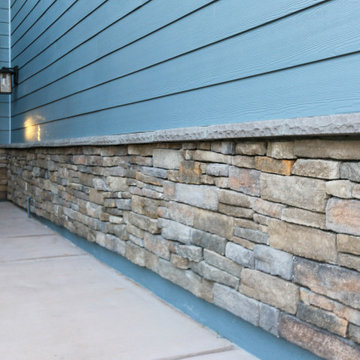
Completed in the Spring of 2022 by Classic Home Improvements, this exterior was remodeled with stacked stone veneer and Hardie siding. The blue front exterior door compliments the rest of the light blue Hardie siding and welcomes every visitor with a black exterior lantern.
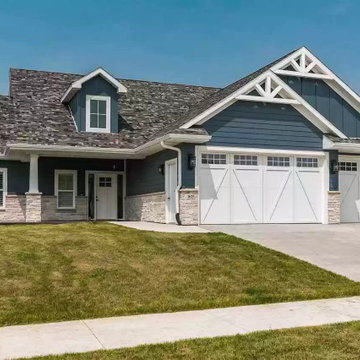
Unleash the Beauty of Your Home's Facade with Our Exterior Painting Expertise! At Henry's Painting & Contracting, we specialize in transforming houses into stunning works of art. Our skilled team of exterior painters offers a spectrum of services, from updating your home's color palette to restoring its original charm. We understand that your home's exterior is the first thing visitors see, and we're committed to enhancing its curb appeal with top-notch craftsmanship. Let us bring vibrancy, protection, and lasting beauty to your property with our professional exterior painting services.

Idée de décoration pour une façade de maison noire craftsman en planches et couvre-joints de taille moyenne et de plain-pied avec un revêtement mixte, un toit à deux pans, un toit en shingle et un toit gris.
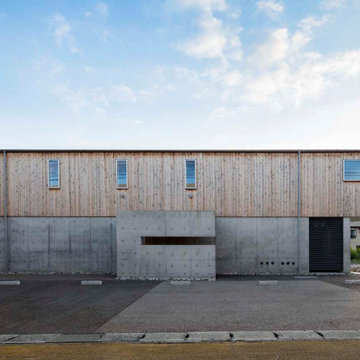
外観(写真:小川重雄)
Réalisation d'une façade de maison grise minimaliste en bois et planches et couvre-joints de taille moyenne et à un étage avec un toit à deux pans, un toit en métal et un toit gris.
Réalisation d'une façade de maison grise minimaliste en bois et planches et couvre-joints de taille moyenne et à un étage avec un toit à deux pans, un toit en métal et un toit gris.
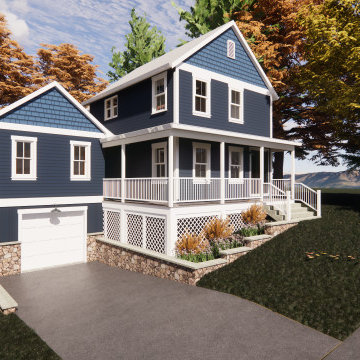
Cette image montre une façade de maison bleue rustique en bardage à clin de taille moyenne et à un étage avec un revêtement mixte, un toit à deux pans, un toit en shingle et un toit noir.

Idées déco pour une façade de maison blanche moderne en bois et planches et couvre-joints de taille moyenne et de plain-pied avec un toit en appentis, un toit en métal et un toit noir.
Idées déco de façades de maisons en planches et couvre-joints et bardage à clin
4