Idées déco de façades de maisons bord de mer en bardage à clin
Trier par :
Budget
Trier par:Populaires du jour
1 - 20 sur 409 photos
1 sur 3

Lake Home with modern timber and steel elements.
Exemple d'une façade de maison grise bord de mer en panneau de béton fibré et bardage à clin de taille moyenne et à un étage avec un toit à deux pans, un toit en shingle et un toit noir.
Exemple d'une façade de maison grise bord de mer en panneau de béton fibré et bardage à clin de taille moyenne et à un étage avec un toit à deux pans, un toit en shingle et un toit noir.

Custom cottage in coastal village of Southport NC. Easy single floor living with 3 bedrooms, 2 baths, open living spaces, outdoor breezeway and screened porch.

This prow front and low 12' deep deck face the Shediac River. Flooding the spaces with light and creating an impressive balance. Upstairs the dormers feature built in window seats in the bunk and family rooms. An impressive cottage design.

Spacecrafting Photography
Exemple d'une grande façade de maison grise bord de mer en panneau de béton fibré et bardage à clin à un étage avec un toit à quatre pans, un toit en shingle et un toit gris.
Exemple d'une grande façade de maison grise bord de mer en panneau de béton fibré et bardage à clin à un étage avec un toit à quatre pans, un toit en shingle et un toit gris.

Beach elevation of Gwynn's Island cottage after renovation showing new wrap around porch, hog boards, masonry piers and roofing.
Exemple d'une façade de maison blanche bord de mer en bois et bardage à clin de taille moyenne et à un étage avec un toit à deux pans et un toit en métal.
Exemple d'une façade de maison blanche bord de mer en bois et bardage à clin de taille moyenne et à un étage avec un toit à deux pans et un toit en métal.

Eastview Before & After Exterior Renovation
Enhancing a home’s exterior curb appeal doesn’t need to be a daunting task. With some simple design refinements and creative use of materials we transformed this tired 1950’s style colonial with second floor overhang into a classic east coast inspired gem. Design enhancements include the following:
• Replaced damaged vinyl siding with new LP SmartSide, lap siding and trim
• Added additional layers of trim board to give windows and trim additional dimension
• Applied a multi-layered banding treatment to the base of the second-floor overhang to create better balance and separation between the two levels of the house
• Extended the lower-level window boxes for visual interest and mass
• Refined the entry porch by replacing the round columns with square appropriately scaled columns and trim detailing, removed the arched ceiling and increased the ceiling height to create a more expansive feel
• Painted the exterior brick façade in the same exterior white to connect architectural components. A soft blue-green was used to accent the front entry and shutters
• Carriage style doors replaced bland windowless aluminum doors
• Larger scale lantern style lighting was used throughout the exterior

This family camp on Whidbey Island is designed with a main cabin and two small sleeping cabins. The main cabin is a one story with a loft and includes two bedrooms and a kitchen. The cabins are arranged in a semi circle around the open meadow.
Designed by: H2D Architecture + Design
www.h2darchitects.com
Photos by: Chad Coleman Photography
#whidbeyisland
#whidbeyislandarchitect
#h2darchitects

Idée de décoration pour une petite façade de maison blanche marine en bois et bardage à clin avec un toit en appentis, un toit en métal et un toit noir.

New home for a blended family of six in a beach town. This 2 story home with attic has roof returns at corners of the house. This photo also shows a simple box bay window with 4 windows at the front end of the house. It features divided windows, awning above the multiple windows with a brown metal roof, open white rafters, and 3 white brackets. Light arctic white exterior siding with white trim, white windows, and tan roof create a fresh, clean, updated coastal color pallet. The coastal vibe continues with the side dormers at the second floor. The front door is set back.

Aménagement d'une grande façade de maison blanche bord de mer en panneau de béton fibré et bardage à clin à un étage avec un toit à deux pans, un toit en shingle et un toit gris.

This expansive lake home sits on a beautiful lot with south western exposure. Hale Navy and White Dove are a stunning combination with all of the surrounding greenery. Marvin Windows were used throughout the home.
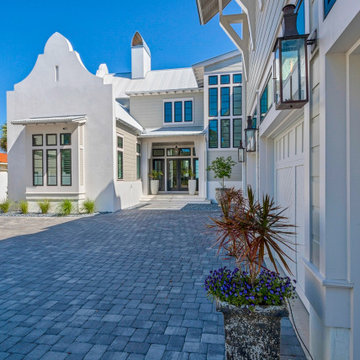
Réalisation d'une grande façade de maison blanche marine en bardage à clin à un étage avec un toit en appentis, un toit en métal, un toit gris et un revêtement mixte.
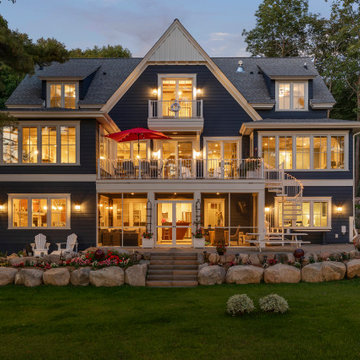
This expansive lake home sits on a beautiful lot with south western exposure. Hale Navy and White Dove are a stunning combination with all of the surrounding greenery. Marvin Windows were used throughout the home.

Bois brulé et pan de toiture brisé minimisant l'impact du volume de l'extension
Aménagement d'une petite façade de maison noire bord de mer en bois et bardage à clin de plain-pied avec un toit plat, un toit végétal et un toit noir.
Aménagement d'une petite façade de maison noire bord de mer en bois et bardage à clin de plain-pied avec un toit plat, un toit végétal et un toit noir.
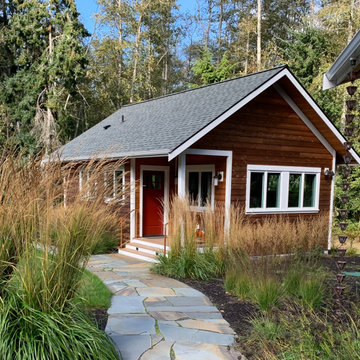
There are two small sleeping cabins on the property. The small sleeping cabins are one story structures. Each cabin contains two bedrooms and a bathroom. The goal for the design is to have the visitors gather at the main cabin rather than spending all their time in the sleeping cabins.
Designed by: H2D Architecture + Design
www.h2darchitects.com
Photos by: Chad Coleman Photography
#whidbeyisland
#whidbeyislandarchitect
#h2darchitects
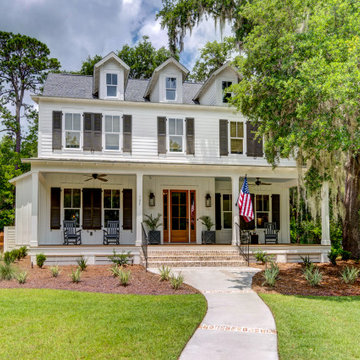
Idée de décoration pour une façade de maison blanche marine en bardage à clin à un étage.

New home for a blended family of six in a beach town. This 2 story home with attic has curved gabrel roofs with straight sloped returns at the lower corners of the roof. This photo also shows an awning detail above two windows at the side of the home. The simple awning has a brown metal roof, open white rafters, and simple straight brackets. Light arctic white exterior siding with white trim, white windows, white gutters, white downspout, and tan roof create a fresh, clean, updated coastal color pallet. It feels very coastal yet still sophisticated.
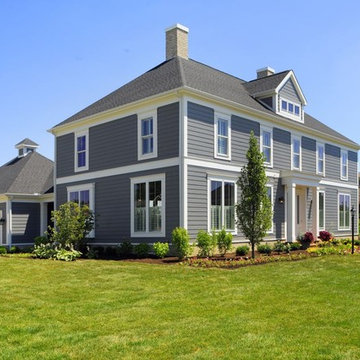
Réalisation d'une façade de maison grise marine en bardage à clin à un étage avec un toit à quatre pans, un toit en shingle et un toit gris.
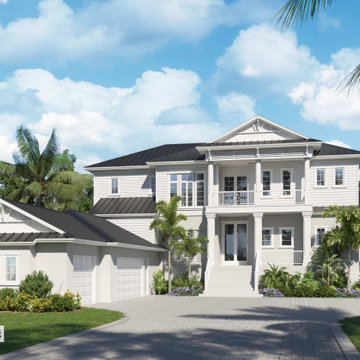
Coastal home design with a contemporary feel.
Réalisation d'une façade de maison blanche marine en bardage à clin de taille moyenne et à un étage avec un revêtement mixte, un toit à quatre pans, un toit en métal et un toit noir.
Réalisation d'une façade de maison blanche marine en bardage à clin de taille moyenne et à un étage avec un revêtement mixte, un toit à quatre pans, un toit en métal et un toit noir.
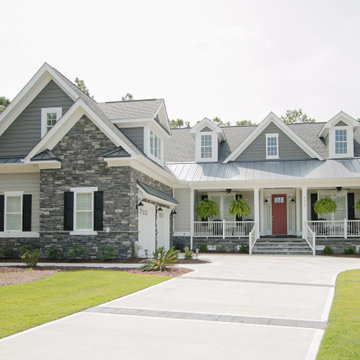
Exemple d'une façade de maison grise bord de mer en bardage à clin de taille moyenne et à un étage avec un revêtement mixte, un toit à deux pans, un toit en shingle et un toit gris.
Idées déco de façades de maisons bord de mer en bardage à clin
1