Idées déco de façades de maisons bord de mer en bardage à clin
Trier par :
Budget
Trier par:Populaires du jour
81 - 100 sur 409 photos
1 sur 3
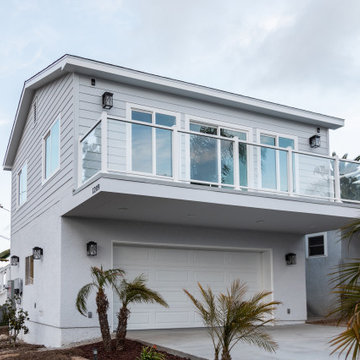
Accessory Dwelling Units (ADUs) have been all the craze here in San Diego and all across the state after Sacramento changed a few laws, making it easier for California residents to add and ADU to their property. There are specifications, of course, but the value of an ADU is immense and can have a plethora of different benefits for each family. Two main benefits for adding another dwelling unit to your property are: 1) adding value to your property, and/or 2) to allow your property to house more of your family.
Please browse through the following gallery for our Bay View ADU project here in San Diego, CA. If you have any questions about adding an ADU to your property, please book a consultation with us either through Houzz or our website today and we will be glad to help answer any questions you may have.
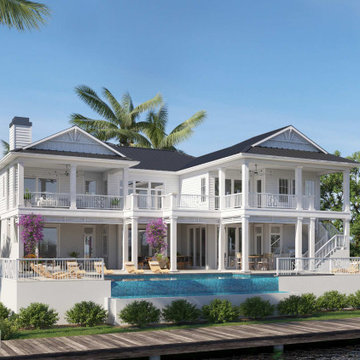
This home is designed with plenty of outdoor living in mind. Covered decks and ample open space makes a beautiful pool oasis.
Idées déco pour une façade de maison blanche bord de mer en bardage à clin de taille moyenne et à un étage avec un revêtement mixte, un toit à quatre pans, un toit en métal et un toit noir.
Idées déco pour une façade de maison blanche bord de mer en bardage à clin de taille moyenne et à un étage avec un revêtement mixte, un toit à quatre pans, un toit en métal et un toit noir.
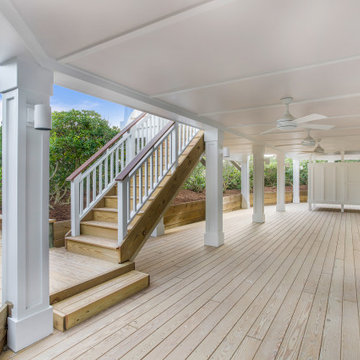
the ground floor exterior of this amazing home is a peaceful retreat for after a day on the beach. You are able to relax outside listening to the Ocean after showering in the outdoor shower. One is able to take a break from the hot sun yet still smell the ocean and listen to the waves before retiring inside. A truly spectacular outdoor living "room"
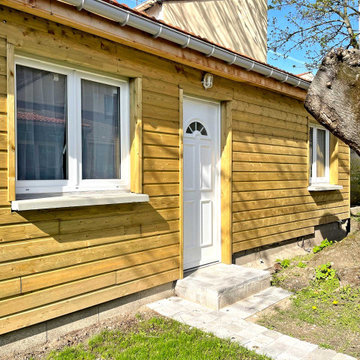
Réalisation de la toiture et du bardage bois
Aménagement d'une petite façade de maison beige bord de mer en bois et bardage à clin de plain-pied avec un toit en appentis, un toit en tuile et un toit rouge.
Aménagement d'une petite façade de maison beige bord de mer en bois et bardage à clin de plain-pied avec un toit en appentis, un toit en tuile et un toit rouge.
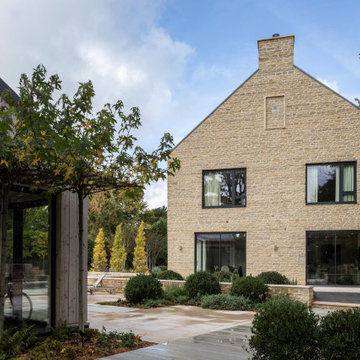
Beautiful new coastal home in Chichester Harbour Area of Outstanding Natural Beauty. A relaxed but stylish forever home where the active family can live, work, play, relax and entertain while taking full advantage of the unique waterside setting. We put our heart and soul into creating this magnificent replacement home on one of our favourite spots on the south coast. Working collaboratively, our architects and interior designers developed family accommodation across three zones around the site. The new house is orientated to take advantage of light and long views across the harbour. The pool, play and entertainment zone face south to maximise exposure to sunshine and early evening light and includes a pool house, gym, outside kitchen, lounging space and table tennis area with a close connection to the main home.
On the opposite side of the property, there is a natural garden that connects the living room to the summer house, a relaxation space for adults to gather for sundowners on the terrace or around the fire pit. The architecture nods to the traditional farmstead and uses a material palette that reflects the local vernacular with high quality modern detailing and clean lines. The interiors have been lovingly designed and specified in all their glorious detail.
We love the fun zone around the pool house, the amazing views of the harbour and Downs from the balcony, terraces and outbuildings -- and pretty much everything else!

Accent board and batten peaks in frost white vinyl, horizontal siding in silver ash and heritage grey accent shake with dark navy door on the recessed pressure treated porch.
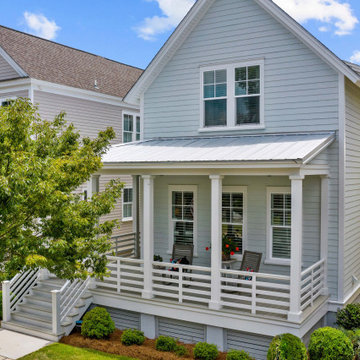
Traditional blue-green exterior with large wrap-around front porch with metal roof, horizontal rail, and dormers.
Inspiration pour une façade de maison verte marine en panneau de béton fibré et bardage à clin de taille moyenne et à un étage avec un toit à deux pans, un toit en shingle et un toit noir.
Inspiration pour une façade de maison verte marine en panneau de béton fibré et bardage à clin de taille moyenne et à un étage avec un toit à deux pans, un toit en shingle et un toit noir.
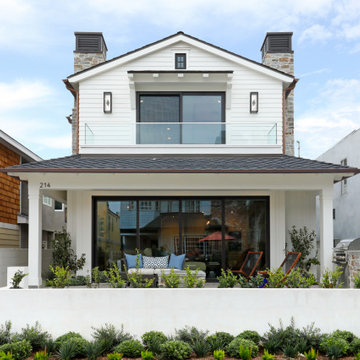
Cette image montre une façade de maison blanche marine en bardage à clin à un étage avec un toit à deux pans, un toit en shingle et un toit gris.
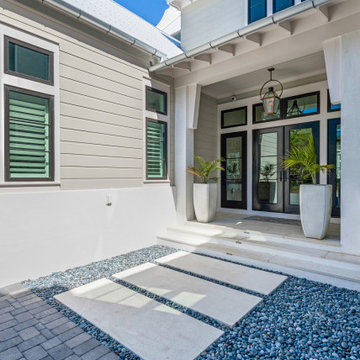
Réalisation d'une grande façade de maison blanche marine en bardage à clin à un étage avec un toit en appentis, un toit en métal, un toit gris et un revêtement mixte.
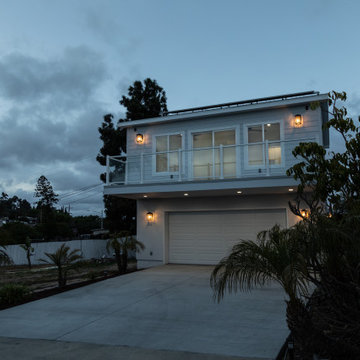
Accessory Dwelling Units (ADUs) have been all the craze here in San Diego and all across the state after Sacramento changed a few laws, making it easier for California residents to add and ADU to their property. There are specifications, of course, but the value of an ADU is immense and can have a plethora of different benefits for each family. Two main benefits for adding another dwelling unit to your property are: 1) adding value to your property, and/or 2) to allow your property to house more of your family.
Please browse through the following gallery for our Bay View ADU project here in San Diego, CA. If you have any questions about adding an ADU to your property, please book a consultation with us either through Houzz or our website today and we will be glad to help answer any questions you may have.
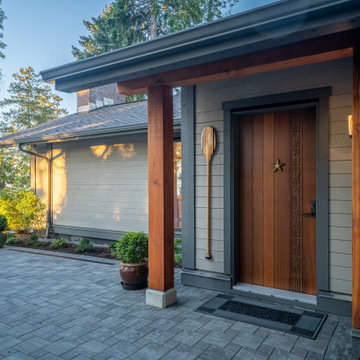
The original interior for Thetis Transformation was dominated by wood walls, cabinetry, and detailing. The space felt dark and did not capture the ocean views well. It also had many types of flooring. One of the primary goals was to brighten the space, while maintaining the warmth and history of the wood. We reduced eave overhangs and expanded a few window openings. We reused some of the original wood for new detailing, shelving, and furniture.
The electrical panel for Thetis Transformation was updated and relocated. In addition, a new Heat Pump system replaced the electric furnace, and a new wood stove was installed. We also upgraded the windows for better thermal comfort.
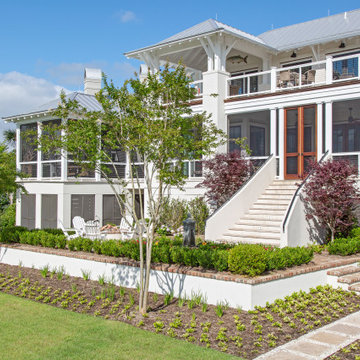
Inspiration pour une grande façade de maison blanche marine en stuc et bardage à clin à deux étages et plus avec un toit à quatre pans, un toit en métal et un toit gris.
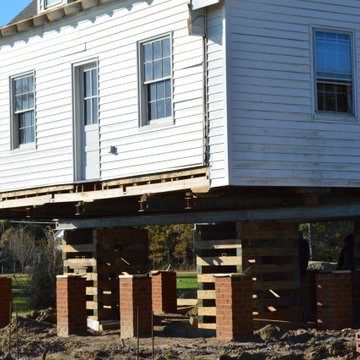
Gwynn's Island cottage c. 1932, showing lifting operations and new masonry pier installation.
Inspiration pour une façade de maison blanche marine en bois et bardage à clin de taille moyenne et à un étage avec un toit à deux pans et un toit en métal.
Inspiration pour une façade de maison blanche marine en bois et bardage à clin de taille moyenne et à un étage avec un toit à deux pans et un toit en métal.
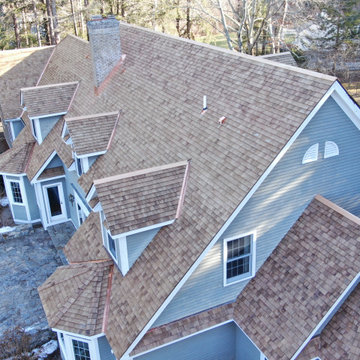
Rearview spotlight on the dormers, ridge caps, valley, and chimney copper flashing on this red cedar wood roof replacement for a residence situated on the Connecticut River in Deep River, CT. This home is located in the middle of a grove of large Oaks and Maples; combined with the nearby river - moisture is an ongoing concern. Therefore, after stripping this roof down to the sheathing, we added two layers of Ice & Water membrane as well as a layer of CedAir-mat ventilation mat across the entire installation. For this project, we specified western red cedar perfection shingles treated with cromated copper arsenate (an antifungal preservative).
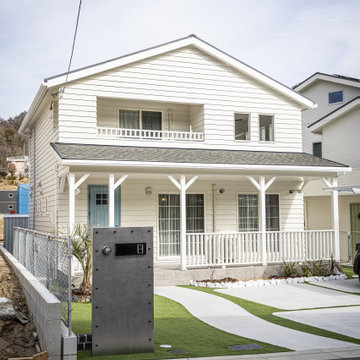
Exemple d'une façade de maison blanche bord de mer en bardage à clin à un étage avec un revêtement mixte, un toit à deux pans, un toit mixte et un toit gris.
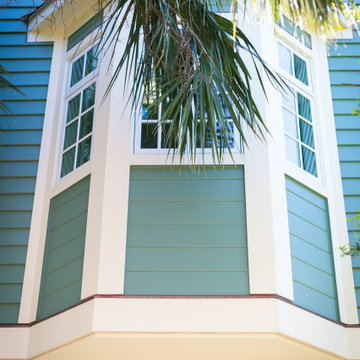
Cement board shiplap siding was installed on this window bay.
Aménagement d'une façade de maison grise bord de mer en béton et bardage à clin de taille moyenne et à un étage avec un toit à deux pans, un toit en shingle et un toit noir.
Aménagement d'une façade de maison grise bord de mer en béton et bardage à clin de taille moyenne et à un étage avec un toit à deux pans, un toit en shingle et un toit noir.
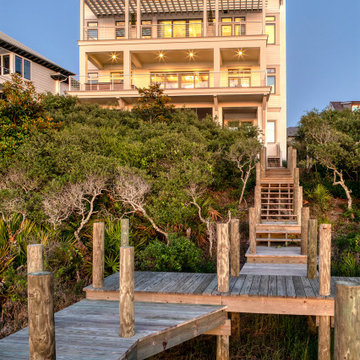
Inspiration pour une très grande façade de maison beige marine en bardage à clin à deux étages et plus avec un revêtement mixte, un toit en appentis, un toit en métal et un toit gris.
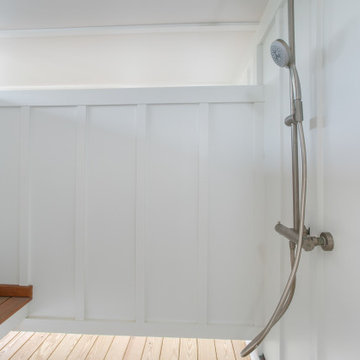
Spacious outdoor shower with a handheld shower head. The walls are board and batten.
Idée de décoration pour une grande façade de maison blanche marine en panneau de béton fibré et bardage à clin à deux étages et plus avec un toit à quatre pans, un toit en shingle et un toit noir.
Idée de décoration pour une grande façade de maison blanche marine en panneau de béton fibré et bardage à clin à deux étages et plus avec un toit à quatre pans, un toit en shingle et un toit noir.
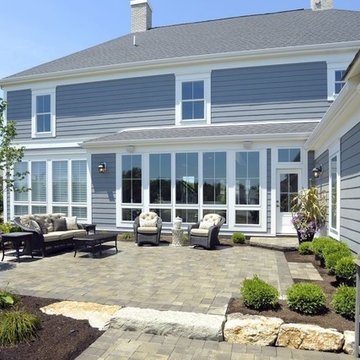
Exemple d'une façade de maison grise bord de mer en bardage à clin à un étage avec un toit à quatre pans, un toit en shingle et un toit gris.
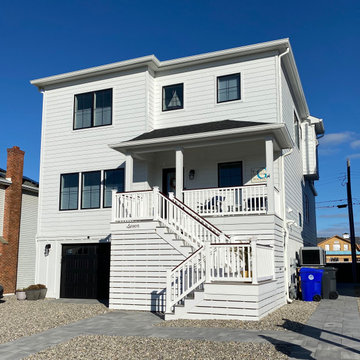
Cette image montre une grande façade de maison blanche marine en panneau de béton fibré et bardage à clin à un étage avec un toit à quatre pans, un toit en shingle et un toit noir.
Idées déco de façades de maisons bord de mer en bardage à clin
5