Idées déco de façades de maisons montagne en bardage à clin
Trier par :
Budget
Trier par:Populaires du jour
1 - 20 sur 286 photos
1 sur 3

Main Cabin Entry and Deck
Exemple d'une façade de maison verte montagne en bardage à clin à deux étages et plus avec un revêtement en vinyle, un toit en shingle et un toit marron.
Exemple d'une façade de maison verte montagne en bardage à clin à deux étages et plus avec un revêtement en vinyle, un toit en shingle et un toit marron.
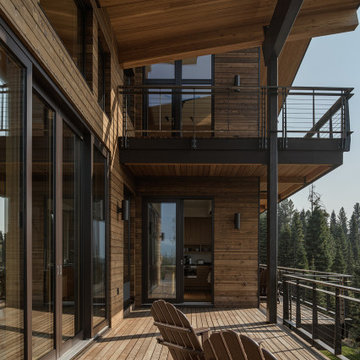
The W7 series of windows and doors were selected in this project both for the high performance of the products, the beauty of natural wood interiors, and the durability of aluminum-clad exteriors. The stunning clear-stained pine windows make use of concealed hinges, which not only deliver a clean aesthetic but provide continuous gaskets around the sash helping to create a better seal against the weather outside. The robust hardware is paired with stainless steel premium handles to ensure smooth operation and timeless style for years to come.

Idée de décoration pour une grande façade de maison beige chalet en panneau de béton fibré et bardage à clin de plain-pied avec un toit à deux pans, un toit mixte et un toit noir.

Cette image montre une façade de maison noire chalet en bardage à clin de taille moyenne et à deux étages et plus avec un revêtement mixte, un toit à deux pans, un toit en métal et un toit rouge.

Réalisation d'une petite façade de Tiny House marron chalet en bois et bardage à clin de plain-pied avec un toit à deux pans, un toit en shingle et un toit marron.
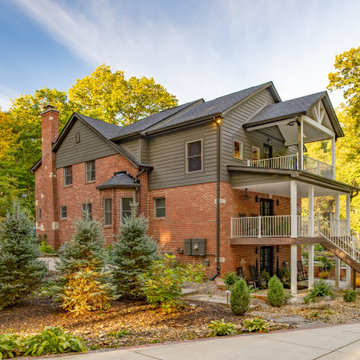
Sometimes, we see nothing but potential.
Cette photo montre une grande façade de maison grise montagne en brique et bardage à clin à deux étages et plus avec un toit à deux pans, un toit en shingle et un toit gris.
Cette photo montre une grande façade de maison grise montagne en brique et bardage à clin à deux étages et plus avec un toit à deux pans, un toit en shingle et un toit gris.

We converted the original 1920's 240 SF garage into a Poetry/Writing Studio by removing the flat roof, and adding a cathedral-ceiling gable roof, with a loft sleeping space reached by library ladder. The kitchenette is minimal--sink, under-counter refrigerator and hot plate. Behind the frosted glass folding door on the left, the toilet, on the right, a shower.

This design involved a renovation and expansion of the existing home. The result is to provide for a multi-generational legacy home. It is used as a communal spot for gathering both family and work associates for retreats. ADA compliant.
Photographer: Zeke Ruelas
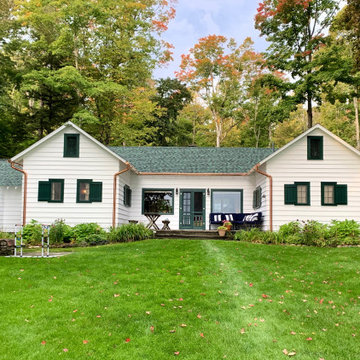
Historic lake house cottage with white exterior siding and green trim, copper gutters and plenty of charm
Cette photo montre une petite façade de maison blanche montagne en bois et bardage à clin à un étage avec un toit en shingle.
Cette photo montre une petite façade de maison blanche montagne en bois et bardage à clin à un étage avec un toit en shingle.

Aménagement d'une façade de maison noire montagne en bois et bardage à clin de plain-pied avec un toit à deux pans.
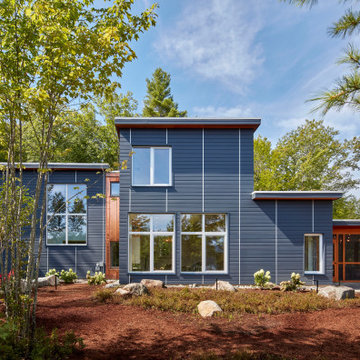
The Lake side of the house with outdoor firepit, blueberry plantings, large boulders, and screened porch.
Cette image montre une grande façade de maison bleue chalet en panneau de béton fibré et bardage à clin à un étage avec un toit plat.
Cette image montre une grande façade de maison bleue chalet en panneau de béton fibré et bardage à clin à un étage avec un toit plat.
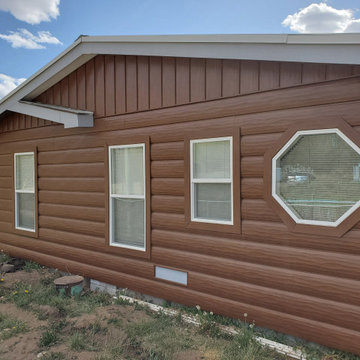
Beautiful Western Cedar HD Wood Grain Steel Log Siding installation in New Mexico
Cette image montre une façade de maison métallique chalet en bardage à clin de taille moyenne et de plain-pied.
Cette image montre une façade de maison métallique chalet en bardage à clin de taille moyenne et de plain-pied.
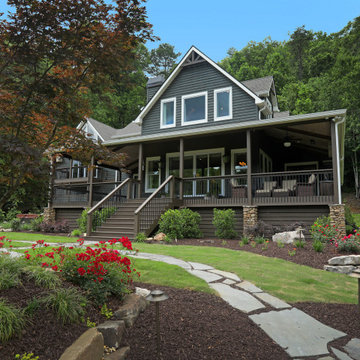
The entire exterior was updated with new trim, some new windows and doors, new handrail and new exterior colors.
Inspiration pour une façade de maison grise chalet en bardage à clin à un étage avec un toit à deux pans, un toit en shingle et un toit gris.
Inspiration pour une façade de maison grise chalet en bardage à clin à un étage avec un toit à deux pans, un toit en shingle et un toit gris.

This three-bedroom, two-bath home, designed and built to Passive House standards*, is located on a gently sloping hill adjacent to a conservation area in North Stamford. The home was designed by the owner, an architect, for single-floor living.
The home was certified as a US DOE Zero Energy Ready Home. Without solar panels, the home has a HERS score of 34. In the near future, the homeowner intends to add solar panels which will lower the HERS score from 34 to 0. At that point, the home will become a Net Zero Energy Home.
*The home was designed and built to conform to Passive House certification standards but the homeowner opted to forgo Passive House Certification.
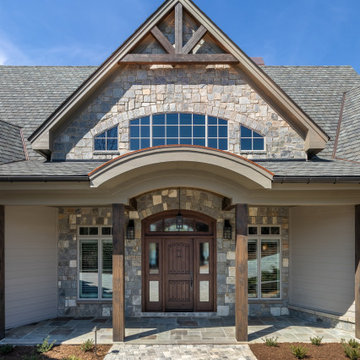
Idées déco pour une façade de maison beige montagne en pierre et bardage à clin de plain-pied avec un toit à deux pans, un toit en shingle et un toit gris.

Inspiration pour une grande façade de maison multicolore chalet en bardage à clin à deux étages et plus avec un revêtement mixte, un toit à deux pans, un toit en métal et un toit marron.
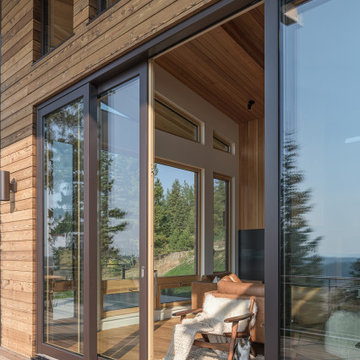
The W7 series of windows and doors were selected in this project both for the high performance of the products, the beauty of natural wood interiors, and the durability of aluminum-clad exteriors. The stunning clear-stained pine windows make use of concealed hinges, which not only deliver a clean aesthetic but provide continuous gaskets around the sash helping to create a better seal against the weather outside. The robust hardware is paired with stainless steel premium handles to ensure smooth operation and timeless style for years to come.
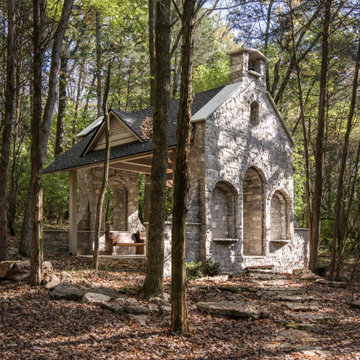
Newly built in 2021; this sanctuary in the woods was designed and built to appear as though it had existed for years.
Architecture: Noble Johnson Architects
Builder: Crane Builders
Photography: Garett + Carrie Buell of Studiobuell/ studiobuell.com
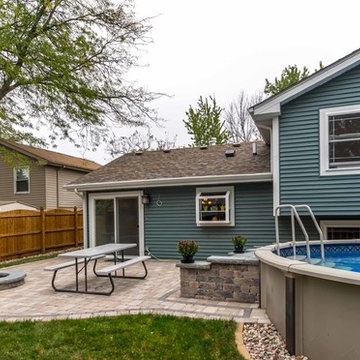
This 1960s split-level has a new stone paver patio with benches, corner accents, fire pit, and steps to above-ground pool. Access to the yard is through a sliding-glass door at the kitchen, with views from the garden window at kitchen sink.
Photography by Kmiecik Imagery.
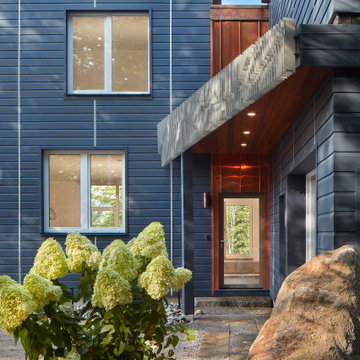
View of entrance
Exemple d'une grande façade de maison bleue montagne en panneau de béton fibré et bardage à clin à un étage avec un toit plat.
Exemple d'une grande façade de maison bleue montagne en panneau de béton fibré et bardage à clin à un étage avec un toit plat.
Idées déco de façades de maisons montagne en bardage à clin
1