Idées déco de façades de maisons en bardage à clin
Trier par :
Budget
Trier par:Populaires du jour
41 - 60 sur 7 950 photos
1 sur 2

Brand new construction in Westport Connecticut. Transitional design. Classic design with a modern influences. Built with sustainable materials and top quality, energy efficient building supplies. HSL worked with renowned architect Peter Cadoux as general contractor on this new home construction project and met the customer's desire on time and on budget.

Contemporary Exterior
Idée de décoration pour une façade de maison multicolore design en bardage à clin à un étage avec un revêtement mixte, un toit en shingle et un toit gris.
Idée de décoration pour une façade de maison multicolore design en bardage à clin à un étage avec un revêtement mixte, un toit en shingle et un toit gris.
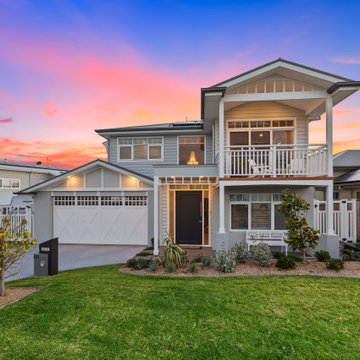
Idées déco pour une façade de maison grise bord de mer en bardage à clin à un étage avec un toit à deux pans.

Cette photo montre une façade de maison grise craftsman en bardage à clin à un étage avec un toit en shingle et un toit gris.

This 1960s split-level home desperately needed a change - not bigger space, just better. We removed the walls between the kitchen, living, and dining rooms to create a large open concept space that still allows a clear definition of space, while offering sight lines between spaces and functions. Homeowners preferred an open U-shape kitchen rather than an island to keep kids out of the cooking area during meal-prep, while offering easy access to the refrigerator and pantry. Green glass tile, granite countertops, shaker cabinets, and rustic reclaimed wood accents highlight the unique character of the home and family. The mix of farmhouse, contemporary and industrial styles make this house their ideal home.
Outside, new lap siding with white trim, and an accent of shake shingles under the gable. The new red door provides a much needed pop of color. Landscaping was updated with a new brick paver and stone front stoop, walk, and landscaping wall.

Here is an architecturally built house from the early 1970's which was brought into the new century during this complete home remodel by adding a garage space, new windows triple pane tilt and turn windows, cedar double front doors, clear cedar siding with clear cedar natural siding accents, clear cedar garage doors, galvanized over sized gutters with chain style downspouts, standing seam metal roof, re-purposed arbor/pergola, professionally landscaped yard, and stained concrete driveway, walkways, and steps.

Anschließend an die Galerie findet sich eine große überdachte Holzterrasse mit bestem Blick auf die Berge
Exemple d'une grande façade de maison tendance en bois et bardage à clin à deux étages et plus avec un toit à deux pans, un toit en tuile et un toit rouge.
Exemple d'une grande façade de maison tendance en bois et bardage à clin à deux étages et plus avec un toit à deux pans, un toit en tuile et un toit rouge.
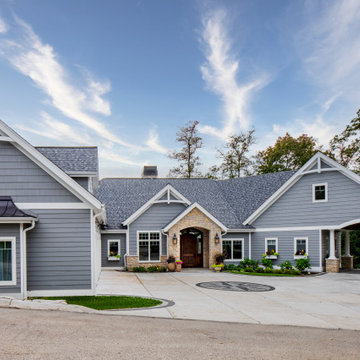
A sprawling exposed ranch nestled in the bluffs of Port Washington with views of the lake. We used LP Diamond coat siding in the color coastal breeze with crisp white trim and garage doors. The most unique details of this home are the cupola over the covered porch and the natural gas lanterns that greet you at the front door. Inside you will find unique design elements in every space from natural hickory wood flooring, cabinetry details, and show stopping light fixtures.

Accessory Dwelling Unit - street view
Cette photo montre une petite façade de maison mitoyenne grise tendance en panneau de béton fibré et bardage à clin à un étage avec un toit à deux pans, un toit en shingle et un toit gris.
Cette photo montre une petite façade de maison mitoyenne grise tendance en panneau de béton fibré et bardage à clin à un étage avec un toit à deux pans, un toit en shingle et un toit gris.
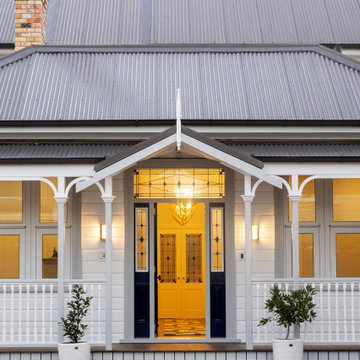
This classic New Zealand Devonport villa has been lovingly restored to it's grand state. With a wrap around deck leading too large decks on both sides this house now provides a great experience of indoor/outdoor flow.

Khouri-Brouwer Residence
A new 7,000 square foot modern farmhouse designed around a central two-story family room. The layout promotes indoor / outdoor living and integrates natural materials through the interior. The home contains six bedrooms, five full baths, two half baths, open living / dining / kitchen area, screened-in kitchen and dining room, exterior living space, and an attic-level office area.
Photography: Anice Hoachlander, Studio HDP

Rancher exterior remodel - craftsman portico and pergola addition. Custom cedar woodwork with moravian star pendant and copper roof. Cedar Portico. Cedar Pavilion. Doylestown, PA remodelers
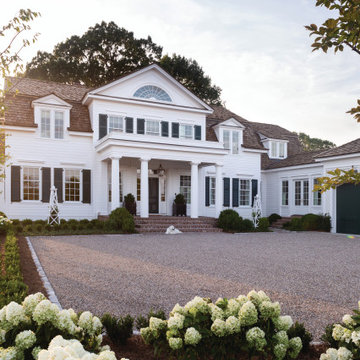
The 2021 Southern Living Idea House is inspiring on multiple levels. Dubbed the “forever home,” the concept was to design for all stages of life, with thoughtful spaces that meet the ever-evolving needs of families today.
Marvin products were chosen for this project to maximize the use of natural light, allow airflow from outdoors to indoors, and provide expansive views that overlook the Ohio River.

庇の付いたウッドデッキテラスは、内部と外部をつなぐ場所です。奥に見えるのが母屋で、双方の勝手口が近くにあり、スープの冷めない関係を作っています。
Cette image montre une petite façade de maison rouge traditionnelle en bois et bardage à clin à un étage avec un toit à deux pans, un toit en métal et un toit noir.
Cette image montre une petite façade de maison rouge traditionnelle en bois et bardage à clin à un étage avec un toit à deux pans, un toit en métal et un toit noir.

The stunning custom home features an interesting roof line and separate carriage house for additional living and vehicle storage.
Exemple d'une très grande façade de maison marron chic en brique et bardage à clin à un étage avec un toit à deux pans, un toit en shingle et un toit marron.
Exemple d'une très grande façade de maison marron chic en brique et bardage à clin à un étage avec un toit à deux pans, un toit en shingle et un toit marron.

Five Star Contractors, Inc., Malvern, Pennsylvania, 2021 Regional CotY Award Winner Residential Exterior Over $200,000
Idées déco pour une grande façade de maison beige classique en panneau de béton fibré et bardage à clin à un étage avec un toit à croupette, un toit en shingle et un toit marron.
Idées déco pour une grande façade de maison beige classique en panneau de béton fibré et bardage à clin à un étage avec un toit à croupette, un toit en shingle et un toit marron.

Raised planter and fire pit in grass inlay bluestone patio
Idées déco pour une grande façade de maison blanche classique en bois et bardage à clin à deux étages et plus avec un toit à quatre pans, un toit en shingle et un toit marron.
Idées déco pour une grande façade de maison blanche classique en bois et bardage à clin à deux étages et plus avec un toit à quatre pans, un toit en shingle et un toit marron.
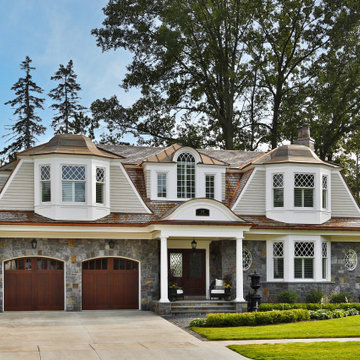
New Build Home. Natural Stone Exterior with a two car garage and a private outdoor entertaining space.
Idée de décoration pour une grande façade de maison grise tradition en pierre et bardage à clin à un étage avec un toit en métal.
Idée de décoration pour une grande façade de maison grise tradition en pierre et bardage à clin à un étage avec un toit en métal.

This is the renovated design which highlights the vaulted ceiling that projects through to the exterior.
Réalisation d'une petite façade de maison grise vintage en panneau de béton fibré et bardage à clin de plain-pied avec un toit à quatre pans, un toit en shingle et un toit gris.
Réalisation d'une petite façade de maison grise vintage en panneau de béton fibré et bardage à clin de plain-pied avec un toit à quatre pans, un toit en shingle et un toit gris.

Exemple d'une façade de maison multicolore moderne en bardage à clin de taille moyenne et de plain-pied avec un toit en appentis, un toit en shingle et un toit noir.
Idées déco de façades de maisons en bardage à clin
3