Idées déco de façades de maisons en stuc et bardage à clin
Trier par :
Budget
Trier par:Populaires du jour
1 - 20 sur 144 photos
1 sur 3

Single Story ranch house with stucco and wood siding painted black. Board formed concrete planters and concrete steps
Cette image montre une façade de maison noire nordique en stuc et bardage à clin de taille moyenne et de plain-pied avec un toit à deux pans, un toit en shingle et un toit noir.
Cette image montre une façade de maison noire nordique en stuc et bardage à clin de taille moyenne et de plain-pied avec un toit à deux pans, un toit en shingle et un toit noir.
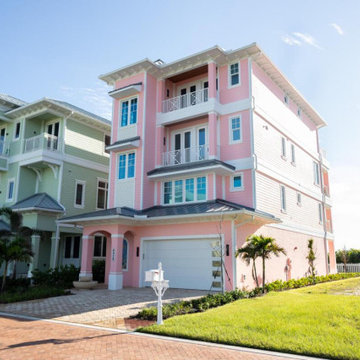
Cette image montre une grande façade de maison rose en stuc et bardage à clin à trois étages et plus avec un toit à quatre pans, un toit en métal et un toit gris.

реконструкция старого дома
Réalisation d'une petite façade de Tiny House noire urbaine en stuc et bardage à clin avec un toit à deux pans, un toit en shingle et un toit rouge.
Réalisation d'une petite façade de Tiny House noire urbaine en stuc et bardage à clin avec un toit à deux pans, un toit en shingle et un toit rouge.
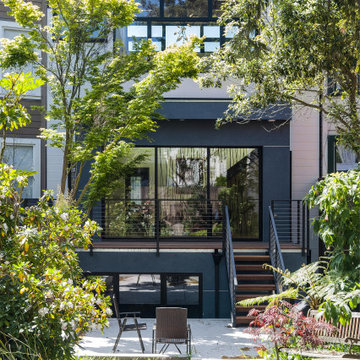
Idées déco pour une façade de maison multicolore moderne en stuc et bardage à clin de taille moyenne et à deux étages et plus avec un toit plat.
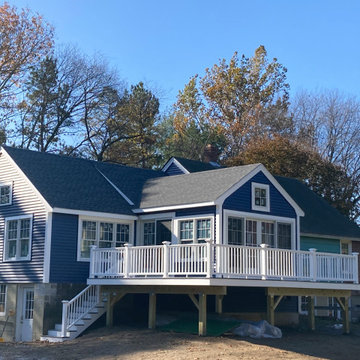
This addition in Stow, MA, we demoed half of the house and reused and built the new addition on top of the cinder brick foundation. A new roof was put on along with all new windows, vinyl siding, a new great room, new bedrooms and bathrooms.
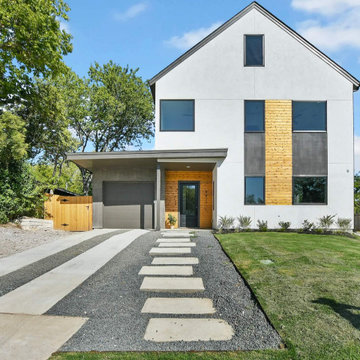
Réalisation d'une façade de maison blanche minimaliste en stuc et bardage à clin de taille moyenne et à deux étages et plus avec un toit à deux pans, un toit mixte et un toit noir.
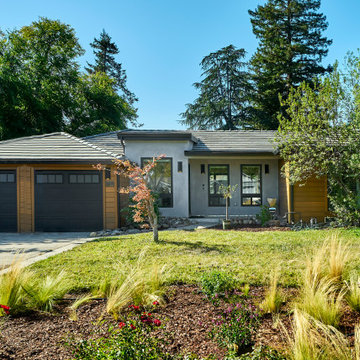
Warm wood siding contrasts beautifully against grey stucco, while black doors, windows and sconces connect the overall facade.
Idées déco pour une façade de maison grise rétro en stuc et bardage à clin de taille moyenne et de plain-pied avec un toit à quatre pans et un toit gris.
Idées déco pour une façade de maison grise rétro en stuc et bardage à clin de taille moyenne et de plain-pied avec un toit à quatre pans et un toit gris.

New 2 story Ocean Front Duplex Home.
Inspiration pour une grande façade de maison mitoyenne bleue minimaliste en stuc et bardage à clin à un étage avec un toit plat, un toit mixte et un toit blanc.
Inspiration pour une grande façade de maison mitoyenne bleue minimaliste en stuc et bardage à clin à un étage avec un toit plat, un toit mixte et un toit blanc.
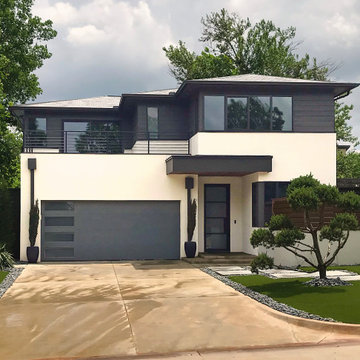
Contemporary home on narrow lot in Oklahoma City with white stucco and gray siding.
Cette image montre une petite façade de maison blanche design en stuc et bardage à clin à un étage avec un toit à quatre pans, un toit en shingle et un toit noir.
Cette image montre une petite façade de maison blanche design en stuc et bardage à clin à un étage avec un toit à quatre pans, un toit en shingle et un toit noir.
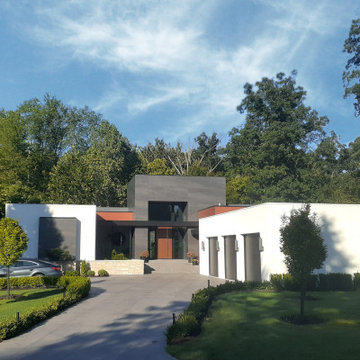
Not evident from the street, the parti for this new home is a sweeping arc of glass which forms an expansive panorama of a wooded river valley beyond in the rear. The lot is located in an established and planned neighborhood, which is adjacent to a heavily forested metropark.
The house is comprised of two levels; the primary living areas are located on the main level including the master bedroom suite. Additional living and entertaining areas are located below with access to the lower level outdoor living spaces. The large floor-to-ceiling curtain of glass and open floor plan allow all main living spaces access to views and light while affording privacy where required, primarily along the sides of the property.
Kitchen and eating areas include a large floating island which allows for meal preparation while entertaining, and the many large retracting glass doors allow for easy flow to the outdoor spaces.
The exterior materials were chosen for durability and minimal maintenance, including ultra- compact porcelain, stone, synthetic stucco, cement siding, stained fir roof underhangs and exterior ceilings. Lighting is downplayed with special fixtures where important areas are highlighted. The fireplace wall has a hidden door to the master suite veneered in concrete panels. The kitchen is sleek with hidden appliances behind full-height (responsibly harvested) rosewood veneer panels.
Interiors include a soft muted palette with minimalist fixtures and details. Careful attention was given to the variable ceiling heights throughout, for example in the foyer and dining room. The foyer area is raised and expressed as the large porcelain clad element of the entrance, and becomes a defining part of the composition of the façade from the street.
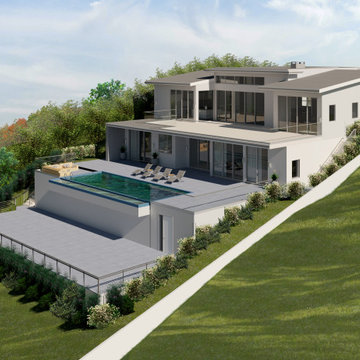
Palisair residence is a unique project that was dictated by the terrain of the site. From the main street, the house presents its self as a modern single-story structure with articulated extrusions cladded with limestone blocks. However, the steep slope allowed to create a project that has three levels, each of them opening to a magnificent view of the ocean.
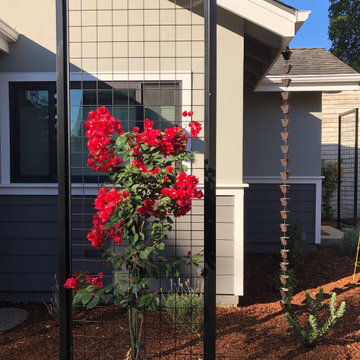
This newly constructed ADU sits behind an historic Craftsman house built in 1908. Privacy screens give the ADU privacy without cutting it off from the beautifully landscaped yard.
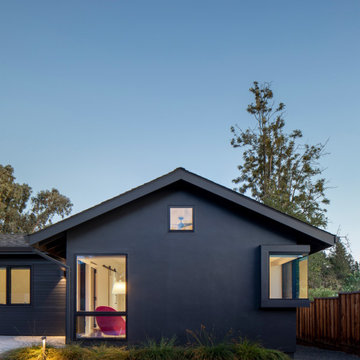
Black stucco gable with corner windows
Exemple d'une façade de maison noire scandinave en stuc et bardage à clin de taille moyenne et de plain-pied avec un toit à deux pans, un toit en shingle et un toit noir.
Exemple d'une façade de maison noire scandinave en stuc et bardage à clin de taille moyenne et de plain-pied avec un toit à deux pans, un toit en shingle et un toit noir.
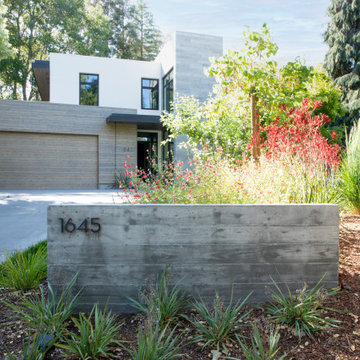
Idée de décoration pour une grande façade de maison multicolore design en stuc et bardage à clin à un étage avec un toit plat, un toit en métal et un toit noir.
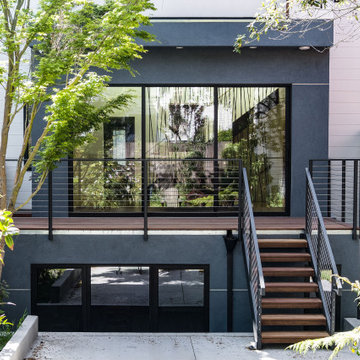
Idée de décoration pour une façade de maison bleue minimaliste en stuc et bardage à clin de taille moyenne et à deux étages et plus avec un toit plat.
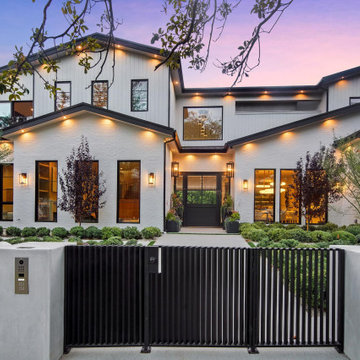
Cette image montre une façade de maison blanche design en stuc et bardage à clin à deux étages et plus avec un toit noir.
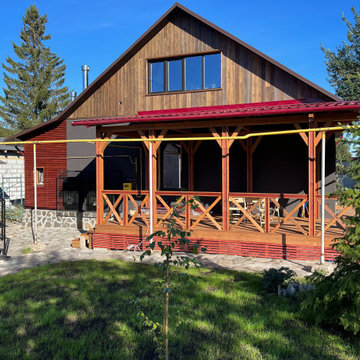
реконструкция старого дома
Cette image montre une petite façade de Tiny House noire urbaine en stuc et bardage à clin avec un toit à deux pans, un toit en shingle et un toit rouge.
Cette image montre une petite façade de Tiny House noire urbaine en stuc et bardage à clin avec un toit à deux pans, un toit en shingle et un toit rouge.
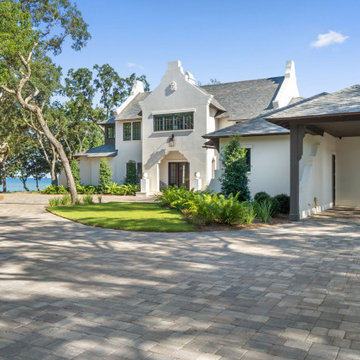
Exemple d'une façade de maison blanche bord de mer en stuc et bardage à clin de taille moyenne et à un étage avec un toit à deux pans, un toit en tuile et un toit gris.
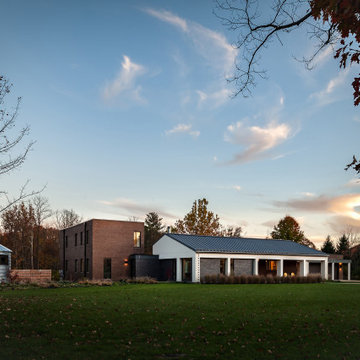
On front approach, studio, 2-story bedroom wing, living, and garage come into focus - Rural Modern House - North Central Indiana - Architect: HAUS | Architecture For Modern Lifestyles - Indianapolis Architect - Photo: Adam Reynolds Photography
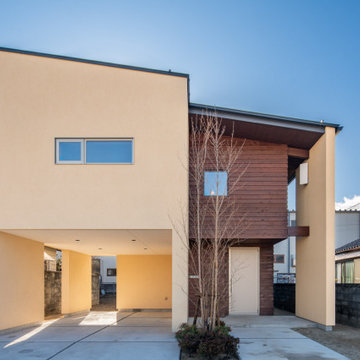
Inspiration pour une petite façade de maison beige minimaliste en stuc et bardage à clin à un étage avec un toit en appentis, un toit en métal et un toit noir.
Idées déco de façades de maisons en stuc et bardage à clin
1