Idées déco de façades de maisons en bardeaux à deux étages et plus
Trier par :
Budget
Trier par:Populaires du jour
161 - 180 sur 689 photos
1 sur 3
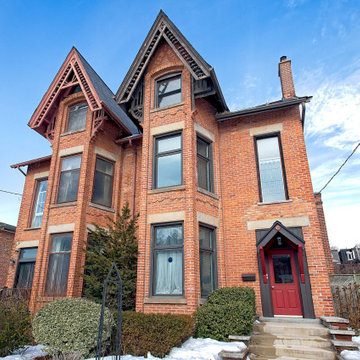
Amazing Victorian style exterior!
Réalisation d'une grande façade de maison mitoyenne rouge victorienne en brique et bardeaux à deux étages et plus avec un toit en shingle et un toit noir.
Réalisation d'une grande façade de maison mitoyenne rouge victorienne en brique et bardeaux à deux étages et plus avec un toit en shingle et un toit noir.
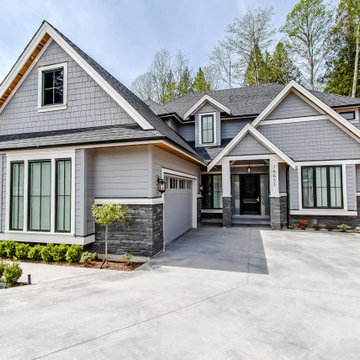
Cette image montre une grande façade de maison grise craftsman en panneau de béton fibré et bardeaux à deux étages et plus avec un toit à deux pans, un toit en shingle et un toit gris.
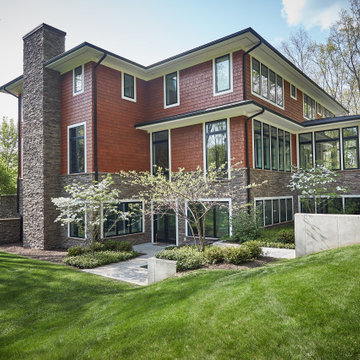
A large, modern chimney and view of the walk out area
Photo by Ashley Avila Photography
Cette image montre une façade de maison marron minimaliste en bois et bardeaux de taille moyenne et à deux étages et plus avec un toit en shingle et un toit noir.
Cette image montre une façade de maison marron minimaliste en bois et bardeaux de taille moyenne et à deux étages et plus avec un toit en shingle et un toit noir.
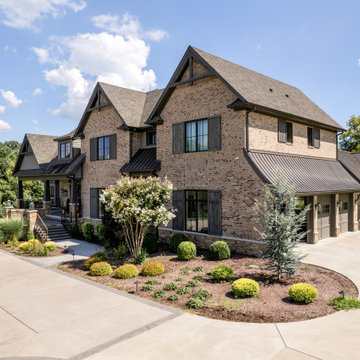
Architecture: Noble Johnson Architects
Interior Design: Rachel Hughes - Ye Peddler
Photography: Studiobuell | Garett Buell
Cette photo montre une très grande façade de maison chic en bardeaux à deux étages et plus avec un revêtement mixte et un toit à deux pans.
Cette photo montre une très grande façade de maison chic en bardeaux à deux étages et plus avec un revêtement mixte et un toit à deux pans.
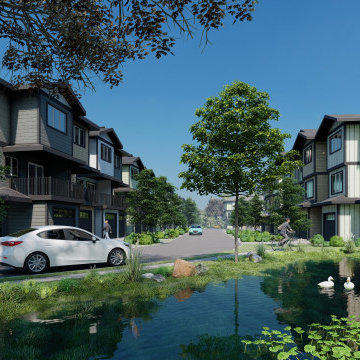
Summer is slowly moving to its closure, there are one of top 10 incredible Resort – hotel in the world, design – idea by Yantram 3d exterior modeling studio. You can find out The most popular holiday destination in resort has a wide range of active all facility like spa, clubhouse, sport area, hotel room, deer park, dog park, garden, park, restaurant, bar, Cafes, swimming pool etc this 3D exterior modeling. The eco-lodges, lake view villa design you can see how amazing scenery. You can find out how Luxurious way architectural interior design for Resort- Hotel visualizations. The country has a beautiful Adriatic coast with the long lake beaches. 3d exterior modeling, interior design ideas, luxury villa ideas, architectural walkthrough , Architectural animation studio

This project found its inspiration in the original lines of the home, built in the early 20th century, and consisted of a new garage with bonus room/office and driveway, rear addition with great room, new kitchen, new powder room, new mudroom, new laundry room and finished basement, new paint scheme interior and exterior, and a rear porch and patio.
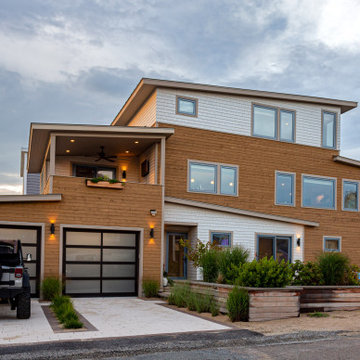
Exemple d'une façade de maison marron bord de mer en bois et bardeaux à deux étages et plus avec un toit en appentis.
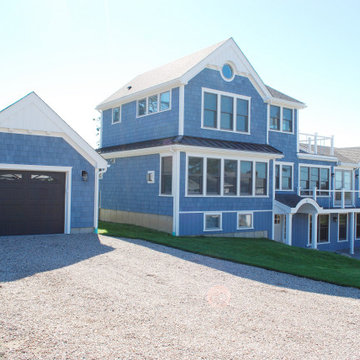
Idée de décoration pour une grande façade de maison bleue marine en bois et bardeaux à deux étages et plus avec un toit à croupette.
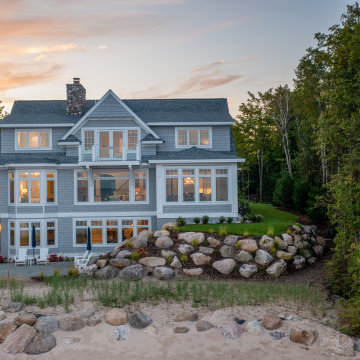
Our clients were relocating from the upper peninsula to the lower peninsula and wanted to design a retirement home on their Lake Michigan property. The topography of their lot allowed for a walk out basement which is practically unheard of with how close they are to the water. Their view is fantastic, and the goal was of course to take advantage of the view from all three levels. The positioning of the windows on the main and upper levels is such that you feel as if you are on a boat, water as far as the eye can see. They were striving for a Hamptons / Coastal, casual, architectural style. The finished product is just over 6,200 square feet and includes 2 master suites, 2 guest bedrooms, 5 bathrooms, sunroom, home bar, home gym, dedicated seasonal gear / equipment storage, table tennis game room, sauna, and bonus room above the attached garage. All the exterior finishes are low maintenance, vinyl, and composite materials to withstand the blowing sands from the Lake Michigan shoreline.
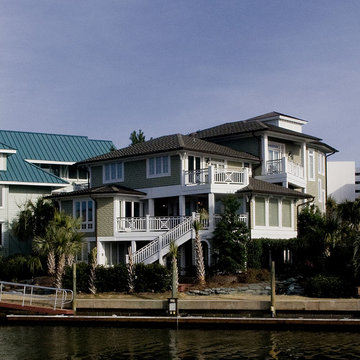
Complete remodel of a beautiful home on the water.
Exemple d'une grande façade de maison verte bord de mer en bardeaux à deux étages et plus avec un revêtement mixte, un toit à quatre pans et un toit en shingle.
Exemple d'une grande façade de maison verte bord de mer en bardeaux à deux étages et plus avec un revêtement mixte, un toit à quatre pans et un toit en shingle.
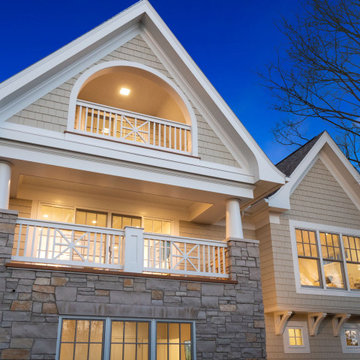
Shingle details and handsome stone accents give this traditional carriage house the look of days gone by while maintaining all of the convenience of today. The goal for this home was to maximize the views of the lake and this three-story home does just that. With multi-level porches and an abundance of windows facing the water. The exterior reflects character, timelessness, and architectural details to create a traditional waterfront home.
The exterior details include curved gable rooflines, crown molding, limestone accents, cedar shingles, arched limestone head garage doors, corbels, and an arched covered porch. Objectives of this home were open living and abundant natural light. This waterfront home provides space to accommodate entertaining, while still living comfortably for two. The interior of the home is distinguished as well as comfortable.
Graceful pillars at the covered entry lead into the lower foyer. The ground level features a bonus room, full bath, walk-in closet, and garage. Upon entering the main level, the south-facing wall is filled with numerous windows to provide the entire space with lake views and natural light. The hearth room with a coffered ceiling and covered terrace opens to the kitchen and dining area.
The best views were saved on the upper level for the master suite. Third-floor of this traditional carriage house is a sanctuary featuring an arched opening covered porch, two walk-in closets, and an en suite bathroom with a tub and shower.
Round Lake carriage house is located in Charlevoix, Michigan. Round lake is the best natural harbor on Lake Michigan. Surrounded by the City of Charlevoix, it is uniquely situated in an urban center, but with access to thousands of acres of the beautiful waters of northwest Michigan. The lake sits between Lake Michigan to the west and Lake Charlevoix to the east.
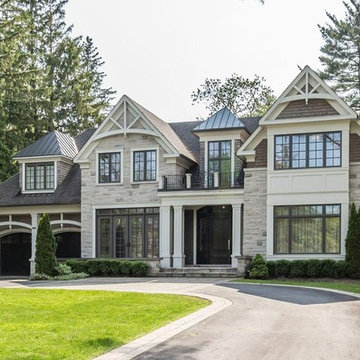
renovations, additions, custom homes, new build, interior design, design build, designer, full service, kitchens, bathroom, basement, cabinets, millwork, quartz, caesarstone, hardwood, porcelain, backsplash, appliances, built ins, storage, marble, slab, faucets, sinks, shower enclosures, glass, fireplace, ceilings, doors, freestanding, tubs, vanity, stairs, railings, lighting
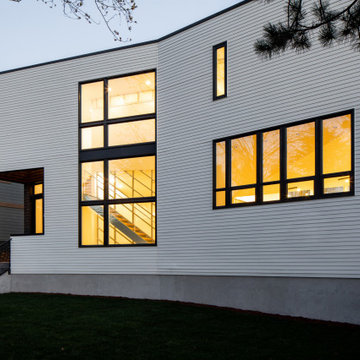
Inspiration pour une grande façade de maison blanche en bardeaux à deux étages et plus avec un revêtement mixte, un toit plat et un toit gris.
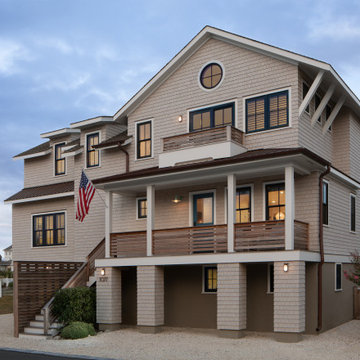
West Elevation
Idée de décoration pour une façade de maison beige marine en bois et bardeaux de taille moyenne et à deux étages et plus avec un toit à deux pans, un toit en shingle et un toit marron.
Idée de décoration pour une façade de maison beige marine en bois et bardeaux de taille moyenne et à deux étages et plus avec un toit à deux pans, un toit en shingle et un toit marron.
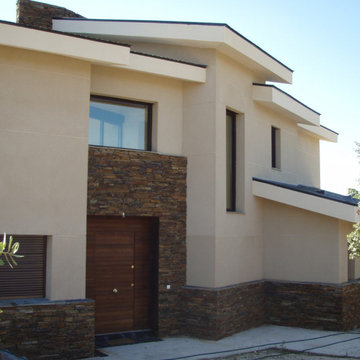
Vivienda unifamiliar aislada de construcción tradicional. Diseño a medida según necesidades del cliente y adaptándose a la parcela. Cuerpo central acabado con revestimiento de lascas de piedra. Integración de la madera y el metal en el diseño de la vivienda
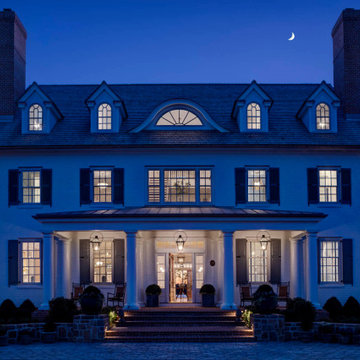
The front elevation of the home features a traditional-style exterior with front porch columns, symmetrical windows and rooflines, and curved eyebrow dormers, an element that is also present on nearly all of the accessory structures.
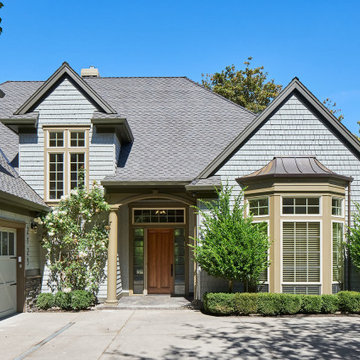
This Lake Oswego home was redesigned from traditional and tired to a unique, whimsical, and relaxed mixture of farmhouse and industrial design. Lots of wood and other natural materials are accented by soft blues and burgundy throughout. The exterior gives an inviting hint to what's inside, with shingle siding, a bay window with copper roof covering, and a carriage style garage door.
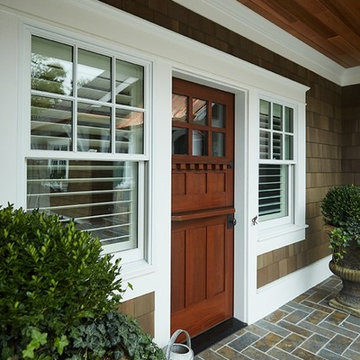
Exemple d'une façade de maison marron chic en bois et bardeaux à deux étages et plus avec un toit en shingle et un toit gris.
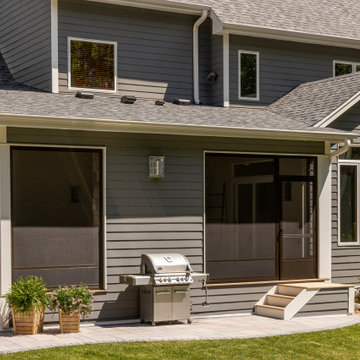
This well-appointed ground level three-season porch addition just steps from a backyard grill and patio area is truly special.
Photo by Spacecrafting Photography
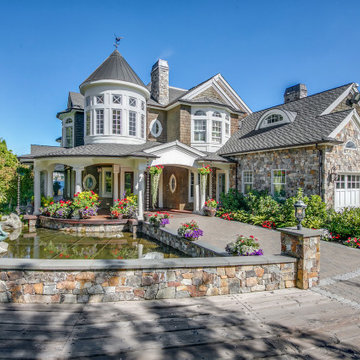
Dive into luxury from the largest dock on Lake Sammamish. An everyday oasis destined for an exhilarating way of life on 177’ of lakefront bound by architectural precision, tumbling waterfalls & a rare indoor-outdoor infinity edge pool. Meticulously crafted to host a few, or a few hundred with a casually elegant lake house charm. Whether marveling in secret spaces, floating down the lazy river or serving up volleyball on your private beach, an everlasting spirit of discovery happily resides here.
Idées déco de façades de maisons en bardeaux à deux étages et plus
9