Idées déco de façades de maisons en bardeaux avec un toit de Gambrel
Trier par :
Budget
Trier par:Populaires du jour
81 - 100 sur 169 photos
1 sur 3
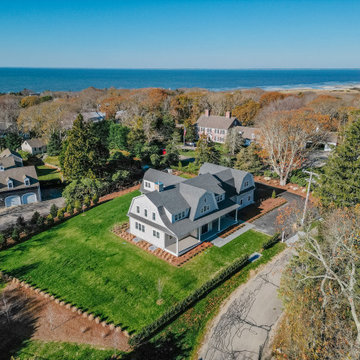
Aménagement d'une façade de maison blanche en bois et bardeaux à un étage avec un toit de Gambrel, un toit en shingle et un toit gris.
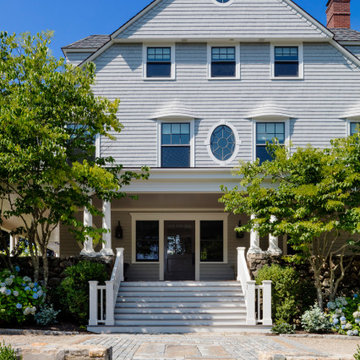
TEAM
Architect: LDa Architecture & Interiors
Interior Design: LDa Architecture & Interiors
Builder: Stefco Builders
Landscape Architect: Hilarie Holdsworth Design
Photographer: Greg Premru

Shingle style waterfront cottage
Aménagement d'une façade de maison grise classique en bois et bardeaux de taille moyenne et à deux étages et plus avec un toit de Gambrel, un toit en shingle et un toit gris.
Aménagement d'une façade de maison grise classique en bois et bardeaux de taille moyenne et à deux étages et plus avec un toit de Gambrel, un toit en shingle et un toit gris.
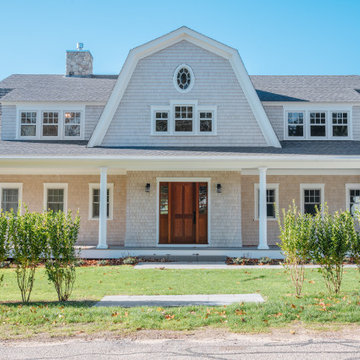
Réalisation d'une façade de maison blanche en bois et bardeaux à un étage avec un toit de Gambrel, un toit en shingle et un toit gris.
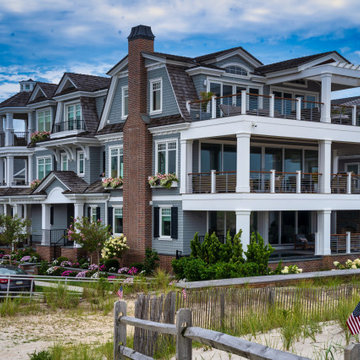
Idées déco pour une grande façade de maison verte bord de mer en bois et bardeaux à deux étages et plus avec un toit de Gambrel, un toit en shingle et un toit marron.
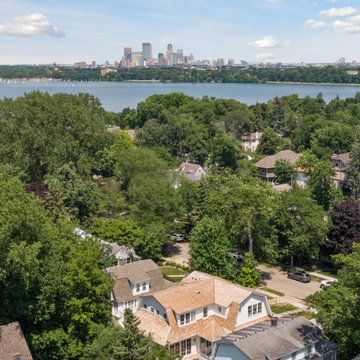
This new, custom home is designed to blend into the existing “Cottage City” neighborhood in Linden Hills. To accomplish this, we incorporated the “Gambrel” roof form, which is a barn-shaped roof that reduces the scale of a 2-story home to appear as a story-and-a-half. With a Gambrel home existing on either side, this is the New Gambrel on the Block.
This home has a traditional--yet fresh--design. The columns, located on the front porch, are of the Ionic Classical Order, with authentic proportions incorporated. Next to the columns is a light, modern, metal railing that stands in counterpoint to the home’s classic frame. This balance of traditional and fresh design is found throughout the home.
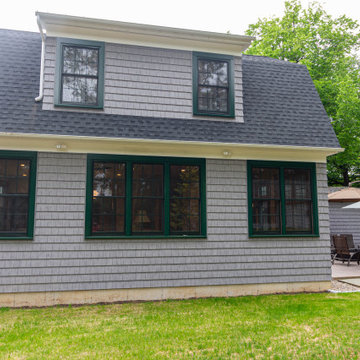
Cette photo montre une façade de maison grise en panneau de béton fibré et bardeaux de taille moyenne et à un étage avec un toit de Gambrel, un toit en shingle et un toit noir.
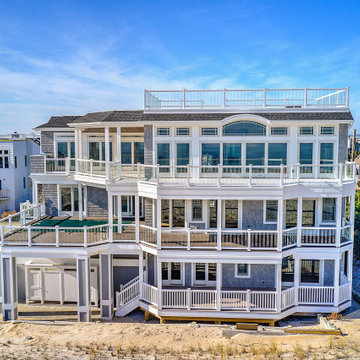
Cette image montre une très grande façade de maison grise marine en bardeaux à deux étages et plus avec un toit de Gambrel, un toit en shingle et un toit noir.
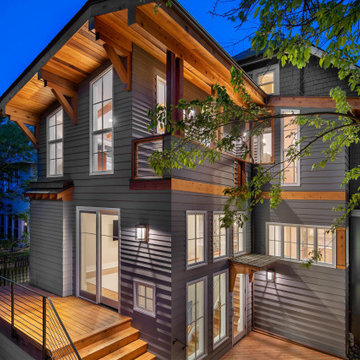
New Home and Remodeling
Cette photo montre une grande façade de maison grise en bardeaux à un étage avec un revêtement mixte, un toit de Gambrel, un toit en shingle et un toit noir.
Cette photo montre une grande façade de maison grise en bardeaux à un étage avec un revêtement mixte, un toit de Gambrel, un toit en shingle et un toit noir.
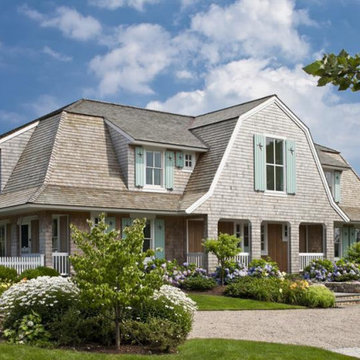
Cape Cod white cedar shake home with white trim and sea foam colored shutters. This home has a Gambrel roof line with white cedar shakes and 5 dormers as well as a fence and 2 covered porches.
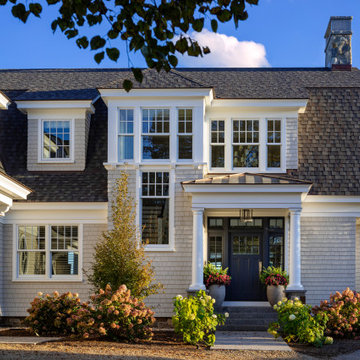
Cette image montre une grande façade de maison beige marine en bardeaux à un étage avec un toit de Gambrel, un toit en shingle et un toit gris.
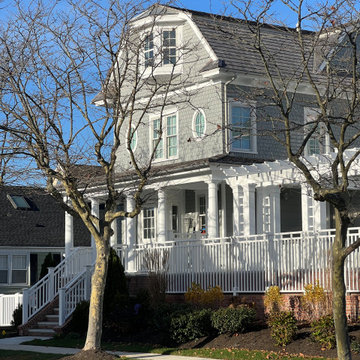
This new three story Nantucket style home on the prestigious Margate Parkway was crafted to ensure daylong sunshine on their pool. The in ground pool was elevated to the first floor level and placed in the front of the house. The front deck has plenty of privacy due to the extensive landscaping, the trellis and it being located 6 feet above the sidewalk. The house was designed to surround and open up to the other two sides of the pool. Two room sized covered porches provide lots of shaded areas while a full gourmet outdoor kitchen and bar provides additional outdoor entertaining areas.
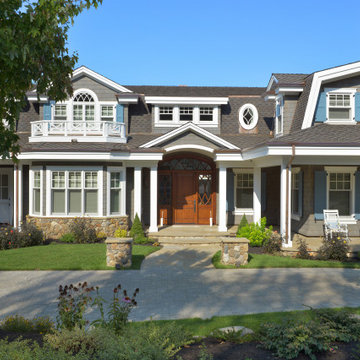
Idée de décoration pour une grande façade de maison grise tradition en bois et bardeaux à un étage avec un toit de Gambrel, un toit en shingle et un toit gris.
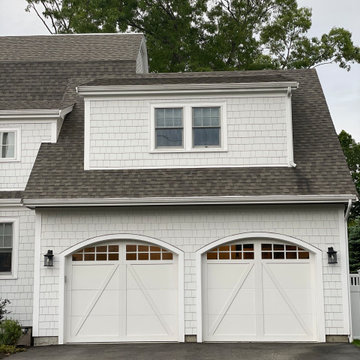
Idées déco pour une grande façade de maison blanche classique en bois et bardeaux à un étage avec un toit de Gambrel, un toit en shingle et un toit gris.
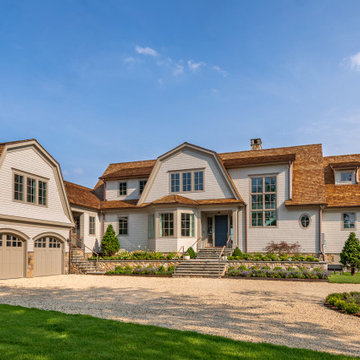
Front Entrance, Large window at Stair Hall, Gravel Driveway
Idée de décoration pour une façade de maison beige marine en bois et bardeaux à un étage avec un toit de Gambrel, un toit en shingle et un toit marron.
Idée de décoration pour une façade de maison beige marine en bois et bardeaux à un étage avec un toit de Gambrel, un toit en shingle et un toit marron.
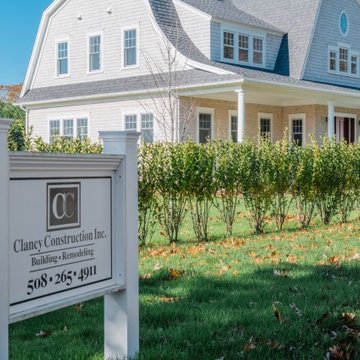
Exemple d'une façade de maison blanche en bois et bardeaux à un étage avec un toit de Gambrel, un toit en shingle et un toit gris.
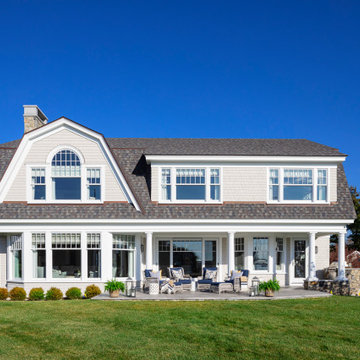
Inspiration pour une grande façade de maison beige en bardeaux à un étage avec un toit de Gambrel, un toit en shingle et un toit gris.
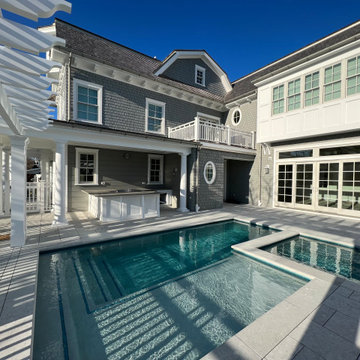
Traditional Nantucket style architecture for contemporary beach house living.
Cette photo montre une grande façade de maison grise bord de mer en bois et bardeaux à deux étages et plus avec un toit de Gambrel, un toit en shingle et un toit gris.
Cette photo montre une grande façade de maison grise bord de mer en bois et bardeaux à deux étages et plus avec un toit de Gambrel, un toit en shingle et un toit gris.
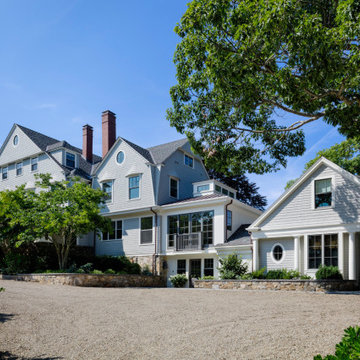
TEAM
Architect: LDa Architecture & Interiors
Interior Design: LDa Architecture & Interiors
Builder: Stefco Builders
Landscape Architect: Hilarie Holdsworth Design
Photographer: Greg Premru
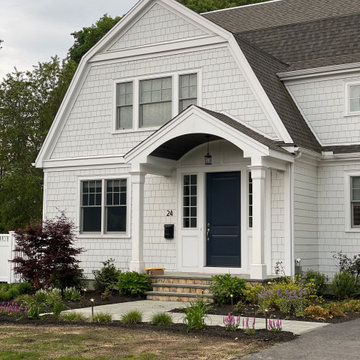
Cette image montre une grande façade de maison blanche traditionnelle en bois et bardeaux à un étage avec un toit de Gambrel, un toit en shingle et un toit gris.
Idées déco de façades de maisons en bardeaux avec un toit de Gambrel
5