Idées déco de façades de maisons en bardeaux avec un toit en métal
Trier par :
Budget
Trier par:Populaires du jour
81 - 100 sur 299 photos
1 sur 3
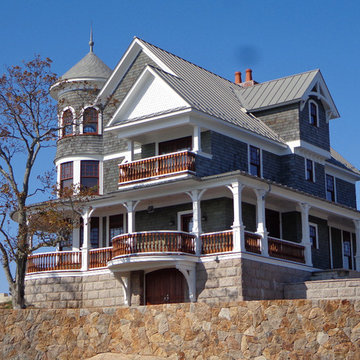
The lower level of the home, which is clad in stone, is dedicated to storage of watercraft.
Jim Fiora Photography LLC
Réalisation d'une très grande façade de maison grise victorienne en bois et bardeaux à trois étages et plus avec un toit à deux pans, un toit en métal et un toit gris.
Réalisation d'une très grande façade de maison grise victorienne en bois et bardeaux à trois étages et plus avec un toit à deux pans, un toit en métal et un toit gris.
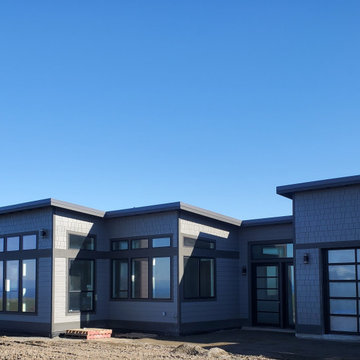
Custom design/build project on the waters of the Olympic Peninsula. Completion early Spring 2022
Réalisation d'une grande façade de maison grise design en panneau de béton fibré et bardeaux de plain-pied avec un toit en appentis, un toit en métal et un toit noir.
Réalisation d'une grande façade de maison grise design en panneau de béton fibré et bardeaux de plain-pied avec un toit en appentis, un toit en métal et un toit noir.
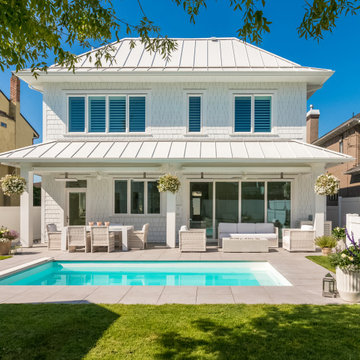
Cette image montre une grande façade de maison blanche en panneau de béton fibré et bardeaux à un étage avec un toit à deux pans, un toit en métal et un toit blanc.
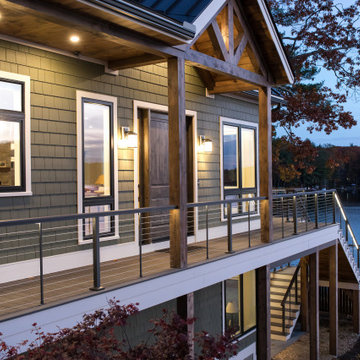
Aménagement d'une grande façade de maison verte craftsman en bardeaux à un étage avec un revêtement en vinyle, un toit à deux pans, un toit en métal et un toit marron.
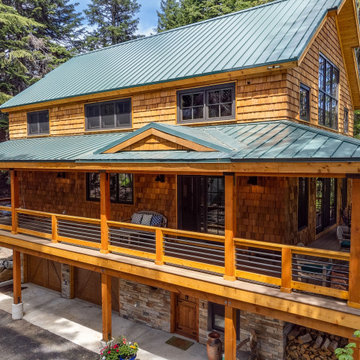
Cette photo montre une façade de maison montagne en bois et bardeaux de taille moyenne et à un étage avec un toit à deux pans et un toit en métal.
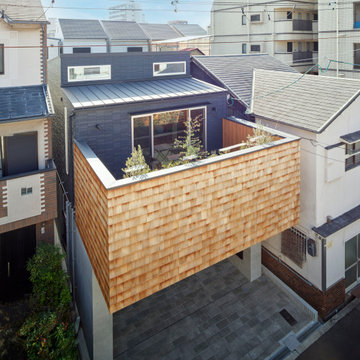
Réalisation d'une grande façade de maison bleue minimaliste en bois et bardeaux à un étage avec un toit en appentis, un toit en métal et un toit gris.
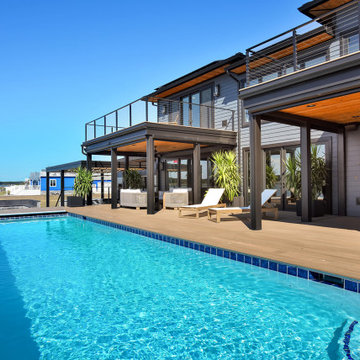
A simple pool provides a space to relax while the balconies provide shade to the lower deck.
Idées déco pour une grande façade de maison grise moderne en bois et bardeaux à un étage avec un toit à quatre pans, un toit en métal et un toit noir.
Idées déco pour une grande façade de maison grise moderne en bois et bardeaux à un étage avec un toit à quatre pans, un toit en métal et un toit noir.
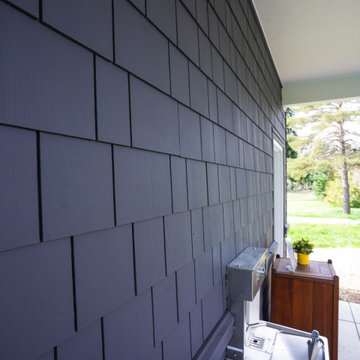
Charcoal siding, with its tremendous range and adaptability, looks equally in the outdoors when coupled with materials that are fascinated by the landscape. The exterior is exquisite from Fiber Cement Lap Siding and Fiber Cement Shingle Siding which is complemented with white door trims and frieze board. The appeal of this charcoal grey siding as an exterior tint is its flexibility and versatility. Subtle changes in tone and surrounding frame may result in a stunning array of home designs!
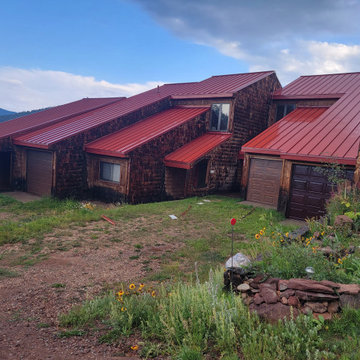
Re roof replace metal roof panels
Idées déco pour une grande façade de maison mitoyenne marron en bois et bardeaux à deux étages et plus avec un toit à quatre pans, un toit en métal et un toit rouge.
Idées déco pour une grande façade de maison mitoyenne marron en bois et bardeaux à deux étages et plus avec un toit à quatre pans, un toit en métal et un toit rouge.
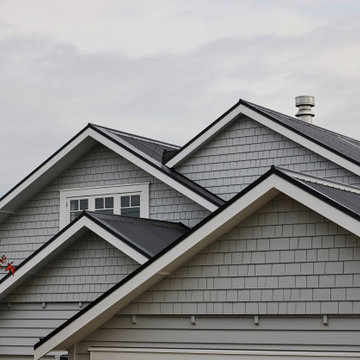
This traditional bungalow has been restored to keep it's old fashioned elegance outside while the inside has been updated to a sleek modern design.
Exemple d'une grande façade de maison grise chic en bardeaux à un étage avec un toit à deux pans, un toit en métal et un toit gris.
Exemple d'une grande façade de maison grise chic en bardeaux à un étage avec un toit à deux pans, un toit en métal et un toit gris.
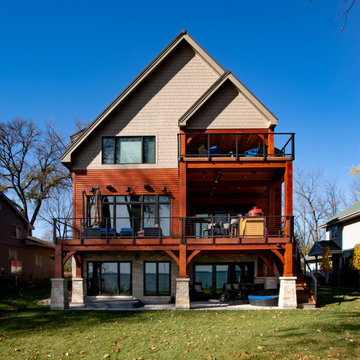
Cette image montre une grande façade de maison marron en bardeaux à un étage avec un revêtement mixte, un toit à deux pans et un toit en métal.
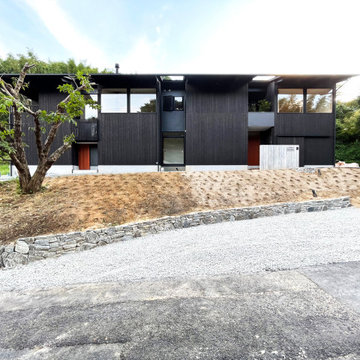
設計&施工 イン&エムスクエア
Idée de décoration pour une façade de maison noire en bois et bardeaux de taille moyenne et à un étage avec un toit à deux pans, un toit en métal et un toit noir.
Idée de décoration pour une façade de maison noire en bois et bardeaux de taille moyenne et à un étage avec un toit à deux pans, un toit en métal et un toit noir.
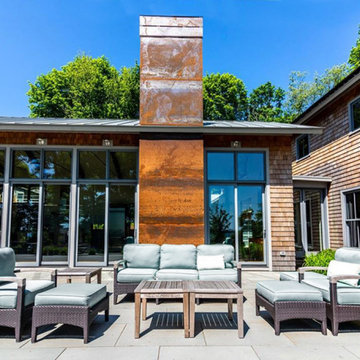
Idée de décoration pour une façade de maison marine en bois et bardeaux avec un toit en métal et un toit gris.
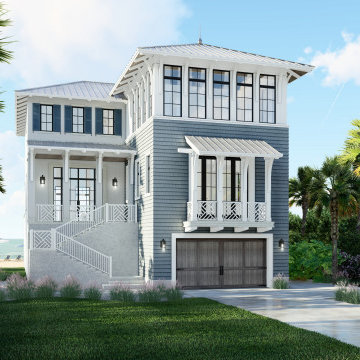
Idée de décoration pour une grande façade de maison grise en panneau de béton fibré et bardeaux à deux étages et plus avec un toit à quatre pans, un toit en métal et un toit gris.
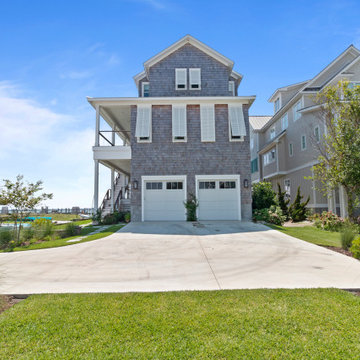
Downtown Morehead City
Idée de décoration pour une grande façade de maison marron marine en bois et bardeaux à deux étages et plus avec un toit à deux pans, un toit en métal et un toit gris.
Idée de décoration pour une grande façade de maison marron marine en bois et bardeaux à deux étages et plus avec un toit à deux pans, un toit en métal et un toit gris.
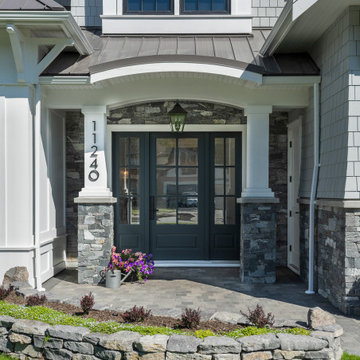
With two teen daughters, a one bathroom house isn’t going to cut it. In order to keep the peace, our clients tore down an existing house in Richmond, BC to build a dream home suitable for a growing family. The plan. To keep the business on the main floor, complete with gym and media room, and have the bedrooms on the upper floor to retreat to for moments of tranquility. Designed in an Arts and Crafts manner, the home’s facade and interior impeccably flow together. Most of the rooms have craftsman style custom millwork designed for continuity. The highlight of the main floor is the dining room with a ridge skylight where ship-lap and exposed beams are used as finishing touches. Large windows were installed throughout to maximize light and two covered outdoor patios built for extra square footage. The kitchen overlooks the great room and comes with a separate wok kitchen. You can never have too many kitchens! The upper floor was designed with a Jack and Jill bathroom for the girls and a fourth bedroom with en-suite for one of them to move to when the need presents itself. Mom and dad thought things through and kept their master bedroom and en-suite on the opposite side of the floor. With such a well thought out floor plan, this home is sure to please for years to come.
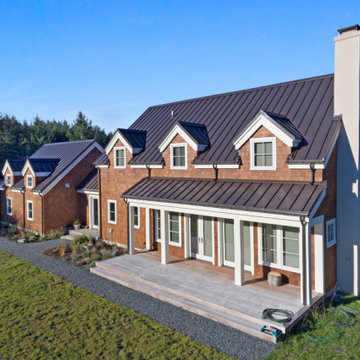
Cette photo montre une grande façade de maison marron nature en bois et bardeaux à un étage avec un toit à deux pans, un toit en métal et un toit marron.
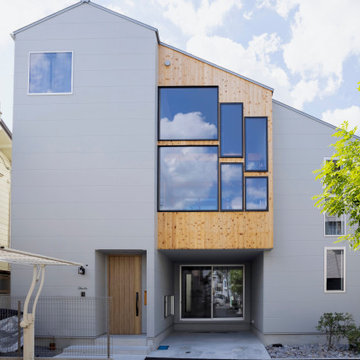
都市部でつくる中間領域のある家
今回の計画は、兵庫県西宮市の閑静な住宅街の一画にある敷地。
本敷地は、L字の道路の突き当りにあり、この道路部分が唯一外部へと抜けのある場所であった。また、クライアントは、アウトドアや自然のある場所を好まれるご家族であり、どこかに外部で遊べる場所を求められていた。しかしながら、本敷地は、100㎡の狭小地で外部に庭を設けることが困難であった。そこで、抜けのある道路を内部へと繋げた中間領域をつくることをコンセプトとした。
道路の直線状にダイニングスペースを設け、ここを外部を感じることのできるオープンな
スペースとした。外部にみたてたウッドデッキの材料を使用した床材や木製サッシで囲むなどのしつらえを行い内部でありながら外部空間のような開放感のあるスペースとした。
ガラスで囲むことにより、ここからリビングスペースやキッチンスペースへと光を取り入れるゾーニングとした。
都市部の狭小地で採光や外部の庭スペースを設けにくい敷地であったが、外部を感じることのできる内部空間を設けることにより、光をとりこみ、家族が豊かに生活をたのしむことのできる中間領域のある家となった。
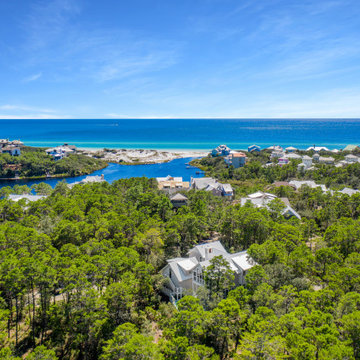
Réalisation d'une grande façade de maison grise marine en bois et bardeaux à un étage avec un toit à deux pans, un toit en métal et un toit gris.
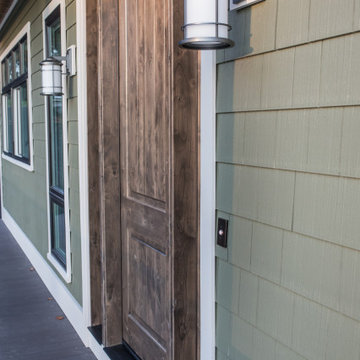
Réalisation d'une grande façade de maison verte craftsman en bardeaux à deux étages et plus avec un revêtement en vinyle, un toit à deux pans, un toit en métal et un toit marron.
Idées déco de façades de maisons en bardeaux avec un toit en métal
5