Idées déco de façades de maisons en bardeaux avec un toit gris
Trier par :
Budget
Trier par:Populaires du jour
1 - 20 sur 1 083 photos
1 sur 3

Named one the 10 most Beautiful Houses in Dallas
Exemple d'une grande façade de maison grise bord de mer en bois et bardeaux à un étage avec un toit de Gambrel, un toit en shingle et un toit gris.
Exemple d'une grande façade de maison grise bord de mer en bois et bardeaux à un étage avec un toit de Gambrel, un toit en shingle et un toit gris.

Cette image montre une façade de maison grise traditionnelle en bardeaux à un étage avec un toit de Gambrel, un toit en shingle et un toit gris.
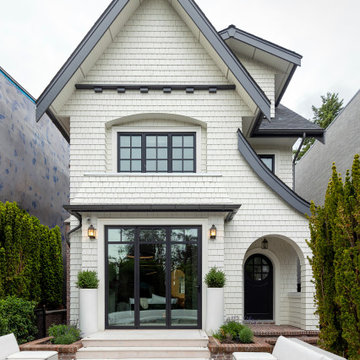
Cette photo montre une façade de maison blanche chic en bois et bardeaux à deux étages et plus avec un toit en shingle et un toit gris.

This weekend summer cottage was designed and built prior to me meeting the client for the first time. As a beach house my job was to make the home casual and ocean friendly for the family of four. Exposing the client to art was fun and exciting for both of us. I'm not sure which was more of a stretch for them, the contemporary paintings in the dining room or the Japanese screen from the 1800's.

Idées déco pour une façade de maison bleue classique en panneau de béton fibré et bardeaux à un étage avec un toit en shingle, un toit à deux pans et un toit gris.

We love the view of the front door in this home with wide front entrance deck with Trex decking for low maitenance. Welcoming and grand - this home has it all.
Photo by Brice Ferre
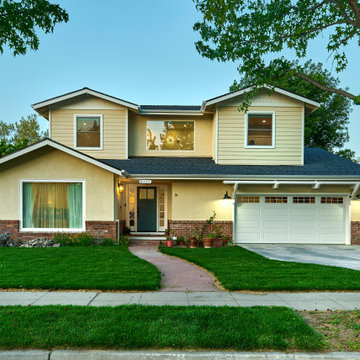
A young growing family was looking for more space to house their needs and decided to add square footage to their home. They loved their neighborhood and location and wanted to add to their single story home with sensitivity to their neighborhood context and yet maintain the traditional style their home had. After multiple design iterations we landed on a design the clients loved. It required an additional planning review process since the house exceeded the maximum allowable square footage. The end result is a beautiful home that accommodates their needs and fits perfectly on their street.
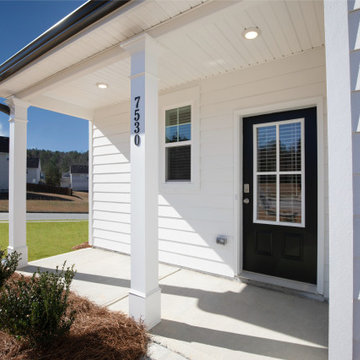
Explore the opportunities at Cornerstone. These open floor plans have large kitchens with stainless steel appliances, granite counter tops with tile back splashes and roomy islands. Enjoy spacious owner suites with massive walk in closet and spa-like baths.
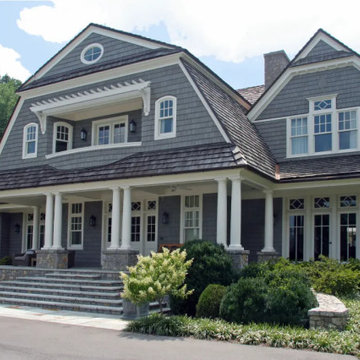
Idée de décoration pour une grande façade de maison grise champêtre en bardeaux avec un toit en shingle et un toit gris.
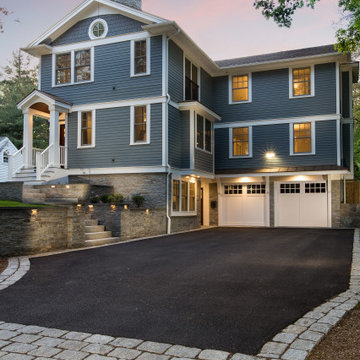
Built in 2016, this home is truly custom. This home is approximately 3,600 square feet across 3 floors with 4 bedrooms/3.5 baths. The basement features a 2 car garage, mudroom, laundry room and playroom. The first floor contains the kitchen, family room, living room, dining room, and office. The home is cooled and heated by a geothermal system and was designed for a future elevator.
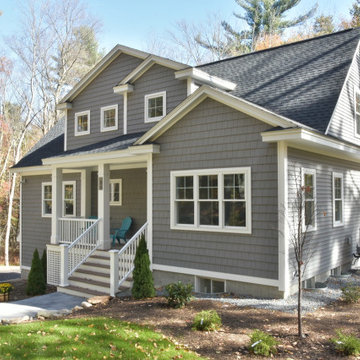
Country Cottage/Bungalow
Idée de décoration pour une façade de maison grise craftsman en bardeaux de taille moyenne et à un étage avec un revêtement en vinyle, un toit à deux pans, un toit en shingle et un toit gris.
Idée de décoration pour une façade de maison grise craftsman en bardeaux de taille moyenne et à un étage avec un revêtement en vinyle, un toit à deux pans, un toit en shingle et un toit gris.
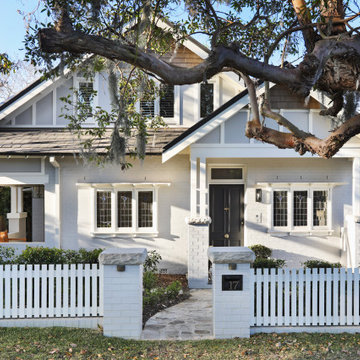
Renovated Californian Bungalow.
Cette image montre une façade de maison grise marine en briques peintes et bardeaux de taille moyenne et à un étage avec un toit à deux pans, un toit en tuile et un toit gris.
Cette image montre une façade de maison grise marine en briques peintes et bardeaux de taille moyenne et à un étage avec un toit à deux pans, un toit en tuile et un toit gris.

Humble and unassuming, this small cottage was built in 1960 for one of the children of the adjacent mansions. This well sited two bedroom cape is nestled into the landscape on a small brook. The owners a young couple with two little girls called us about expanding their screened porch to take advantage of this feature. The clients shifted their priorities when the existing roof began to leak and the area of the screened porch was deemed to require NJDEP review and approval.
When asked to help with replacing the roof, we took a chance and sketched out the possibilities for expanding and reshaping the roof of the home while maintaining the existing ridge beam to create a master suite with private bathroom and walk in closet from the one large existing master bedroom and two additional bedrooms and a home office from the other bedroom.
The design elements like deeper overhangs, the double brackets and the curving walls from the gable into the center shed roof help create an animated façade with shade and shadow. The house maintains its quiet presence on the block…it has a new sense of pride on the block as the AIA NJ NS Gold Medal Winner for design Excellence!

Pacific Northwest Craftsman home
Cette image montre une grande façade de maison marron craftsman en bois et bardeaux à un étage avec un toit à deux pans, un toit en shingle et un toit gris.
Cette image montre une grande façade de maison marron craftsman en bois et bardeaux à un étage avec un toit à deux pans, un toit en shingle et un toit gris.
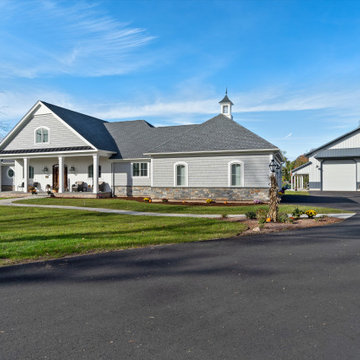
This coastal farmhouse design is destined to be an instant classic. This classic and cozy design has all of the right exterior details, including gray shingle siding, crisp white windows and trim, metal roofing stone accents and a custom cupola atop the three car garage. It also features a modern and up to date interior as well, with everything you'd expect in a true coastal farmhouse. With a beautiful nearly flat back yard, looking out to a golf course this property also includes abundant outdoor living spaces, a beautiful barn and an oversized koi pond for the owners to enjoy.

Multiple rooflines, textured exterior finishes and lots of windows create this modern Craftsman home in the heart of Willow Glen. Wood, stone and glass harmonize beautifully.
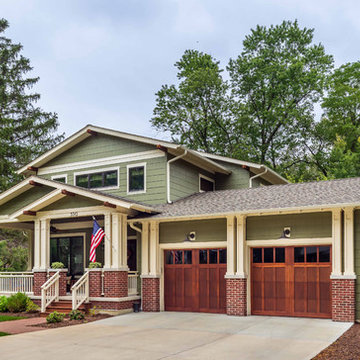
Front elevation, highlighting double-gable entry at the front porch with double-column detail at the porch and garage. Exposed rafter tails and cedar brackets are shown, along with gooseneck vintage-style fixtures at the garage doors.. Brick will be added to the face of the retaining wall, along with extensive landscaping, in the coming months..

Cette image montre une grande façade de maison beige traditionnelle en panneau de béton fibré et bardeaux à un étage avec un toit à deux pans et un toit gris.

Besides an interior remodel and addition, the outside of this Westfield, NJ home also received a complete makeover with brand new Anderson windows, Hardie siding, a new portico, and updated landscaping throughout the property. This traditional colonial now has a more updated and refreshed look.

Exemple d'une grande façade de maison grise bord de mer en bois et bardeaux à un étage avec un toit à deux pans et un toit gris.
Idées déco de façades de maisons en bardeaux avec un toit gris
1