Idées déco de façades de maisons en bardeaux avec un toit mixte
Trier par :
Budget
Trier par:Populaires du jour
41 - 60 sur 296 photos
1 sur 3
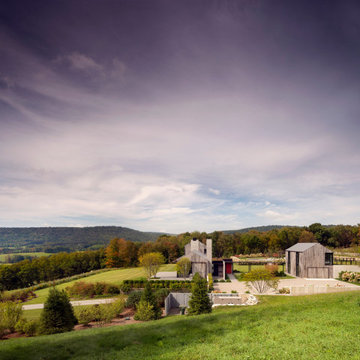
Set in a rustic landscape, Contemporary Farmhouse is a strikingly beautiful, sustainably built, modern home. Working with one of the world’s most renowned contemporary architects, Tom Kundig, we crafted a space that showcases the clients’ appreciation for quiet modernity and their love of the surrounding landscape.
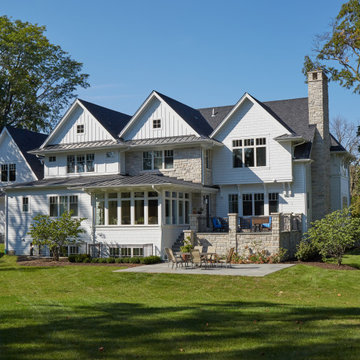
Réalisation d'une grande façade de maison blanche en panneau de béton fibré et bardeaux à un étage avec un toit à quatre pans, un toit mixte et un toit noir.
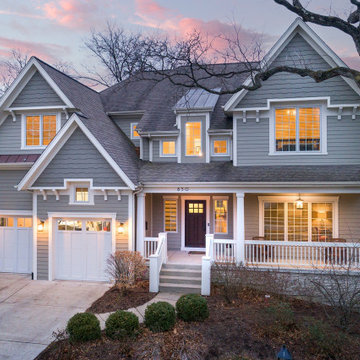
Architect: Meyer Design
Photos: Reel Tour Media
Cette image montre une grande façade de maison grise rustique en panneau de béton fibré et bardeaux à un étage avec un toit à deux pans, un toit mixte et un toit marron.
Cette image montre une grande façade de maison grise rustique en panneau de béton fibré et bardeaux à un étage avec un toit à deux pans, un toit mixte et un toit marron.

Another view of the home from the corner of the lot. The main entry stair is prominent which will help guide people to the front door.
Exemple d'une grande façade de maison bleue éclectique en bardeaux à trois étages et plus avec un revêtement en vinyle, un toit à quatre pans, un toit mixte et un toit noir.
Exemple d'une grande façade de maison bleue éclectique en bardeaux à trois étages et plus avec un revêtement en vinyle, un toit à quatre pans, un toit mixte et un toit noir.
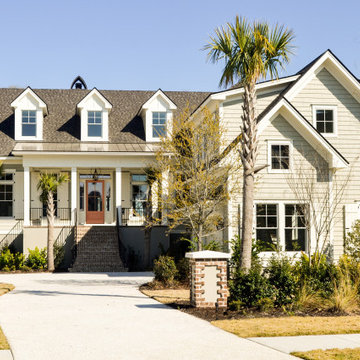
Cette image montre une façade de maison grise marine en panneau de béton fibré et bardeaux à un étage avec un toit à deux pans, un toit mixte et un toit marron.
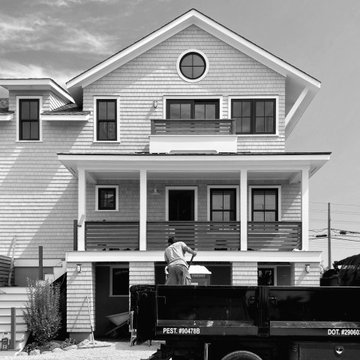
Cette photo montre une façade de maison beige bord de mer en bois et bardeaux de taille moyenne et à deux étages et plus avec un toit à deux pans, un toit mixte et un toit marron.
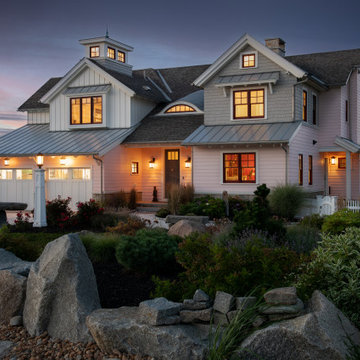
-Custom new home
-Exterior front facade
-Ocean retreat
-Shingle siding
-Metal roof
-Eyebrow dormer
-Craftsman style
-Weathervane
-Cupola
-Landscaping
-Outdoor lighting
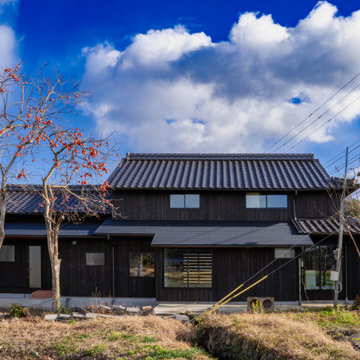
築70年超の物件のリノベーションである。
70年の間に無理やりに増築されていた10坪程度の部分を取り除き、間取りを再構築した物件です。それ以外の柱などの構造部分は残しながら間取りを工夫しています。壁は昔ながらの土壁部分はなるべく壊さず、土台部分の根がらみ部を全て補強しながら施工を進めています。元の間取りは大きくは玄関に田の字型の和室と牛舎と使用していた納屋のみです。開口部の位置をそのままに内部はダイナミックに表現することができました。北欧家具やレトロな家具が似合う再び木の香りがふんだんに感じられる、落ち着いた空間となっています。内部に高低差を付けリビングは開放的に。廊下の床に麻素材を使用していたり、空間表現を少し分けています。
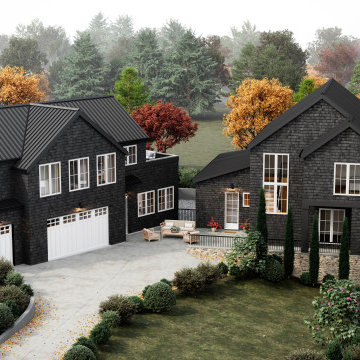
This modern, shingle-style masterpiece has an effortless and luxurious coastal vibe. The black, two-story wood shingle home has the clean lines of a modern home with a heavy dose of traditional charm. Natural materials, including a stunning stone chimney, allow the home to blend peacefully into the surrounding landscape. Large windows provide contrast from the black shingle exterior and provide a beautiful view of the surrounding area. Detached from the main house, there’s a spacious garage with a guest house on the second story.
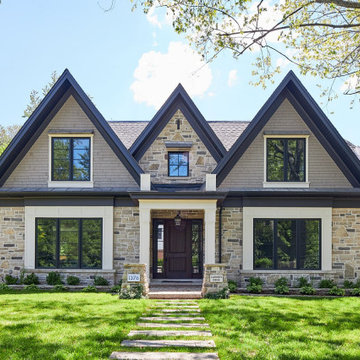
New Age Design
Idée de décoration pour une façade de maison marron tradition en pierre et bardeaux de taille moyenne et à un étage avec un toit à deux pans, un toit mixte et un toit gris.
Idée de décoration pour une façade de maison marron tradition en pierre et bardeaux de taille moyenne et à un étage avec un toit à deux pans, un toit mixte et un toit gris.
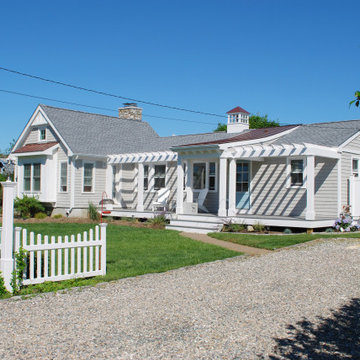
Cette image montre une façade de maison grise marine en bois et bardeaux de taille moyenne et de plain-pied avec un toit à deux pans et un toit mixte.
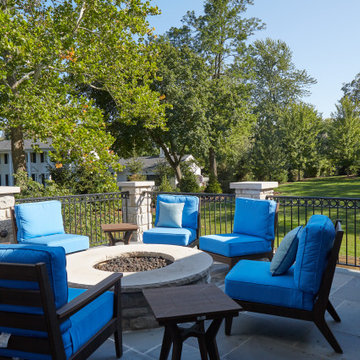
Cette image montre une grande façade de maison blanche en panneau de béton fibré et bardeaux à un étage avec un toit à quatre pans, un toit mixte et un toit noir.
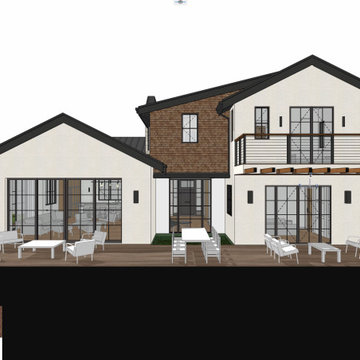
Front Facade Design
Exemple d'une façade de maison blanche chic en pierre et bardeaux de taille moyenne et à un étage avec un toit à deux pans, un toit mixte et un toit noir.
Exemple d'une façade de maison blanche chic en pierre et bardeaux de taille moyenne et à un étage avec un toit à deux pans, un toit mixte et un toit noir.
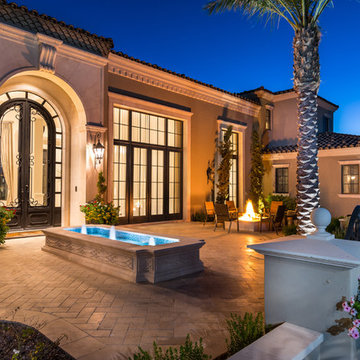
Formal front courtyard featuring arched double entry doors, exterior wall sconces, brick pavers, a fountain, a fire pit, and luxury landscaping.
Inspiration pour une très grande façade de maison multicolore méditerranéenne en bardeaux à un étage avec un revêtement mixte, un toit à deux pans, un toit mixte et un toit marron.
Inspiration pour une très grande façade de maison multicolore méditerranéenne en bardeaux à un étage avec un revêtement mixte, un toit à deux pans, un toit mixte et un toit marron.

Built in 2021, this new construction home has a white exterior with black windows.
Idée de décoration pour une grande façade de maison blanche tradition en panneau de béton fibré et bardeaux à un étage avec un toit mixte et un toit noir.
Idée de décoration pour une grande façade de maison blanche tradition en panneau de béton fibré et bardeaux à un étage avec un toit mixte et un toit noir.
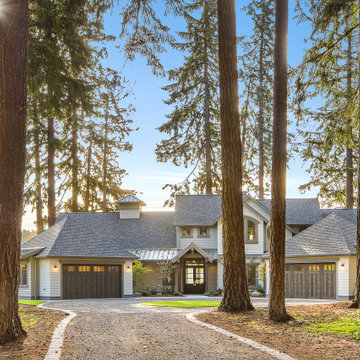
Aménagement d'une grande façade de maison grise classique en bois et bardeaux à un étage avec un toit à deux pans, un toit mixte et un toit noir.
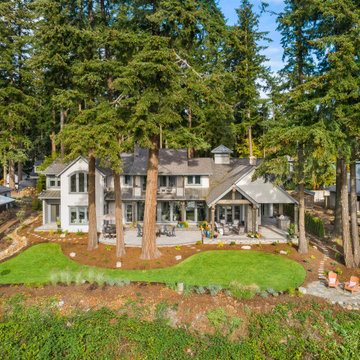
Inspiration pour une grande façade de maison grise traditionnelle en bois et bardeaux à un étage avec un toit à deux pans, un toit mixte et un toit noir.
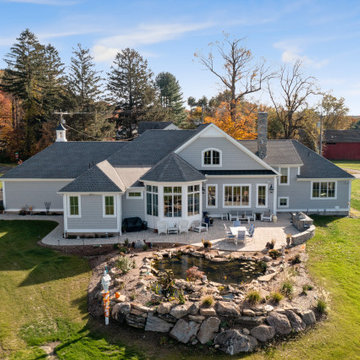
This coastal farmhouse design is destined to be an instant classic. This classic and cozy design has all of the right exterior details, including gray shingle siding, crisp white windows and trim, metal roofing stone accents and a custom cupola atop the three car garage. It also features a modern and up to date interior as well, with everything you'd expect in a true coastal farmhouse. With a beautiful nearly flat back yard, looking out to a golf course this property also includes abundant outdoor living spaces, a beautiful barn and an oversized koi pond for the owners to enjoy.
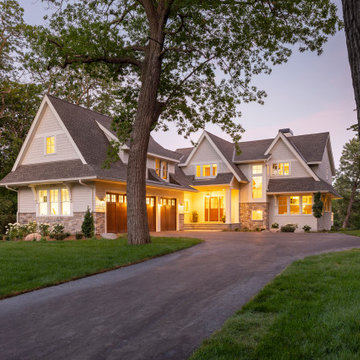
Classic lake home architecture that's open and inviting. Beautiful views up the driveway with all the rooms getting lake views on the southern side (lake).
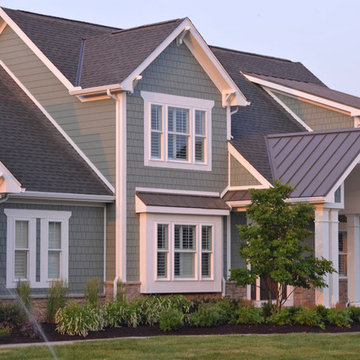
Inspiration pour une façade de maison verte traditionnelle en bardeaux à deux étages et plus avec un revêtement mixte, un toit à deux pans, un toit mixte et un toit marron.
Idées déco de façades de maisons en bardeaux avec un toit mixte
3