Idées déco de façades de maisons en bardeaux avec un toit plat
Trier par :
Budget
Trier par:Populaires du jour
1 - 20 sur 176 photos
1 sur 3
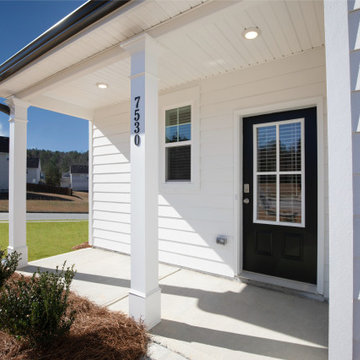
Explore the opportunities at Cornerstone. These open floor plans have large kitchens with stainless steel appliances, granite counter tops with tile back splashes and roomy islands. Enjoy spacious owner suites with massive walk in closet and spa-like baths.

Incorporating a unique blue-chip art collection, this modern Hamptons home was meticulously designed to complement the owners' cherished art collections. The thoughtful design seamlessly integrates tailored storage and entertainment solutions, all while upholding a crisp and sophisticated aesthetic.
The front exterior of the home boasts a neutral palette, creating a timeless and inviting curb appeal. The muted colors harmonize beautifully with the surrounding landscape, welcoming all who approach with a sense of warmth and charm.
---Project completed by New York interior design firm Betty Wasserman Art & Interiors, which serves New York City, as well as across the tri-state area and in The Hamptons.
For more about Betty Wasserman, see here: https://www.bettywasserman.com/
To learn more about this project, see here: https://www.bettywasserman.com/spaces/westhampton-art-centered-oceanfront-home/

Cette photo montre une façade de maison mitoyenne blanche tendance en panneau de béton fibré et bardeaux de taille moyenne et à deux étages et plus avec un toit plat, un toit mixte et un toit gris.

Exterior living area with open deck and outdoor servery.
Cette photo montre une petite façade de Tiny House grise moderne en bardeaux de plain-pied avec un toit plat, un toit en métal et un toit gris.
Cette photo montre une petite façade de Tiny House grise moderne en bardeaux de plain-pied avec un toit plat, un toit en métal et un toit gris.

one container house design have exterior design with stylish glass design, some plants, fireplace with chairs, also a small container as store room.
Réalisation d'une grande façade de Tiny House métallique et marron vintage en bardeaux de plain-pied avec un toit plat, un toit en métal et un toit noir.
Réalisation d'une grande façade de Tiny House métallique et marron vintage en bardeaux de plain-pied avec un toit plat, un toit en métal et un toit noir.
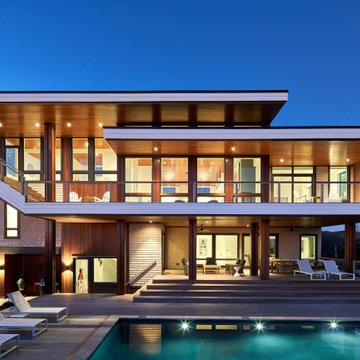
Réalisation d'une grande façade de maison marron design en bois et bardeaux à niveaux décalés avec un toit plat.
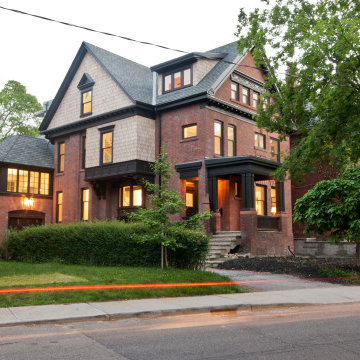
Idée de décoration pour une façade de maison multicolore en brique et bardeaux à deux étages et plus avec un toit plat et un toit gris.
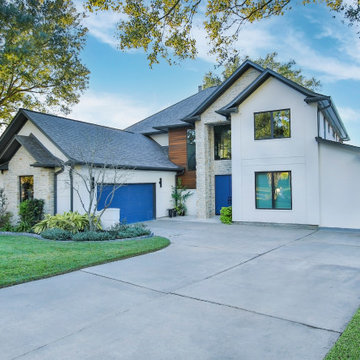
Modern architecture on Lake Conroe. Its design was renovated with sleek lines, accents of panel wood, large-scale windows and pops of bold cerulean blue.
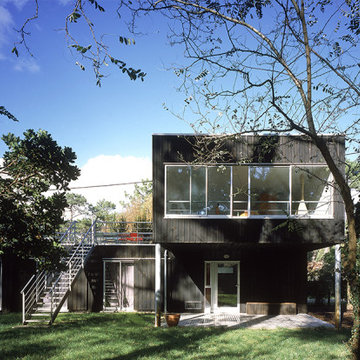
Exemple d'une façade de maison noire bord de mer en bois et bardeaux de taille moyenne et à un étage avec un toit plat.
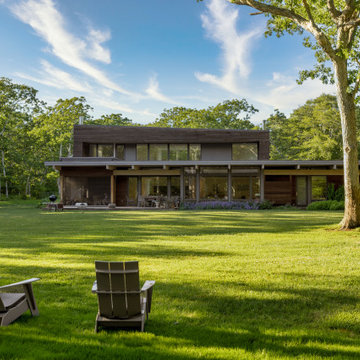
To achieve the family’s desired indoor/outdoor lifestyle, plenty of openings throughout the home were ensured and fitted with windows and doors from the Marvin Signature Ultimate collection. "Marvin understands the kind of rigor and tolerance needed for prefab designs," says Jake Wright of Turkel Design, "and their windows hold in heat in the winter and allow cooling in the summer, reducing energy use."
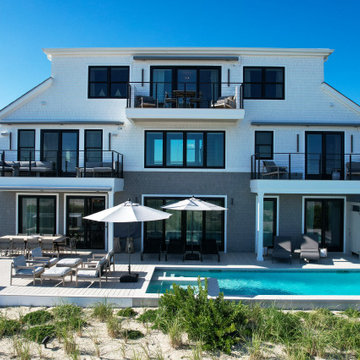
Incorporating a unique blue-chip art collection, this modern Hamptons home was meticulously designed to complement the owners' cherished art collections. The thoughtful design seamlessly integrates tailored storage and entertainment solutions, all while upholding a crisp and sophisticated aesthetic.
The front exterior of the home boasts a neutral palette, creating a timeless and inviting curb appeal. The muted colors harmonize beautifully with the surrounding landscape, welcoming all who approach with a sense of warmth and charm.
---Project completed by New York interior design firm Betty Wasserman Art & Interiors, which serves New York City, as well as across the tri-state area and in The Hamptons.
For more about Betty Wasserman, see here: https://www.bettywasserman.com/
To learn more about this project, see here: https://www.bettywasserman.com/spaces/westhampton-art-centered-oceanfront-home/
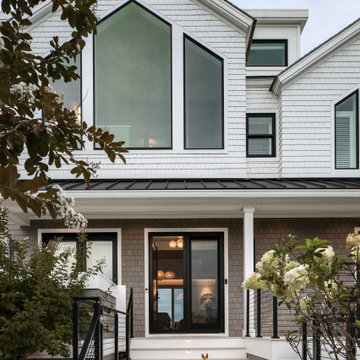
Incorporating a unique blue-chip art collection, this modern Hamptons home was meticulously designed to complement the owners' cherished art collections. The thoughtful design seamlessly integrates tailored storage and entertainment solutions, all while upholding a crisp and sophisticated aesthetic.
The front exterior of the home boasts a neutral palette, creating a timeless and inviting curb appeal. The muted colors harmonize beautifully with the surrounding landscape, welcoming all who approach with a sense of warmth and charm.
---Project completed by New York interior design firm Betty Wasserman Art & Interiors, which serves New York City, as well as across the tri-state area and in The Hamptons.
For more about Betty Wasserman, see here: https://www.bettywasserman.com/
To learn more about this project, see here: https://www.bettywasserman.com/spaces/westhampton-art-centered-oceanfront-home/
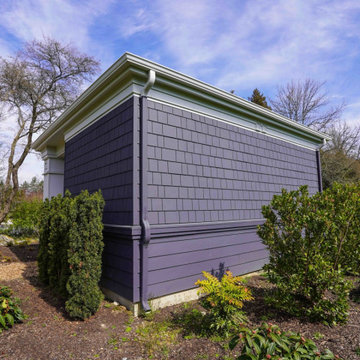
Charcoal siding, with its tremendous range and adaptability, looks equally in the outdoors when coupled with materials that are fascinated by the landscape. The exterior is exquisite from Fiber Cement Lap Siding and Fiber Cement Shingle Siding which is complemented with white door trims and frieze board. The appeal of this charcoal grey siding as an exterior tint is its flexibility and versatility. Subtle changes in tone and surrounding frame may result in a stunning array of home designs!

Exemple d'une petite façade de Tiny House noire en bois et bardeaux de plain-pied avec un toit plat et un toit gris.
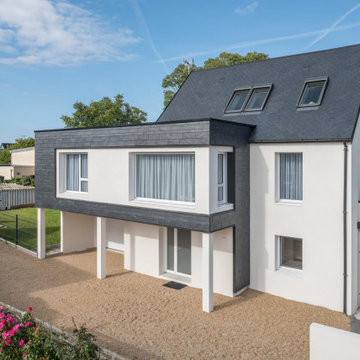
Idée de décoration pour une façade de maison design en bardeaux avec un revêtement mixte et un toit plat.
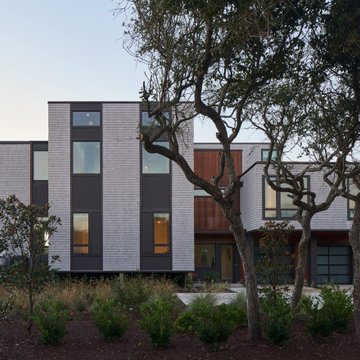
Inspiration pour une grande façade de maison marron minimaliste en bois et bardeaux à niveaux décalés avec un toit plat.
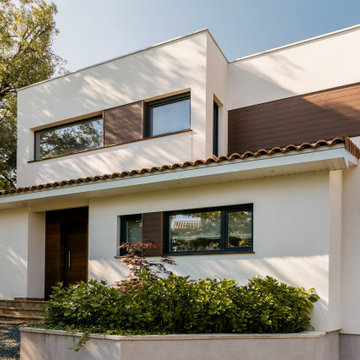
Fachada de vivienda de estilo moderno y mediterráneo en Barcelona. Acabada en mortero acrílico multicapa, composite y con cubierta plana y cubierta inclinada, ésta con teja cerámica.
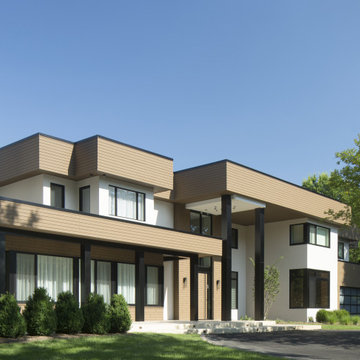
Inspiration pour une très grande façade de maison multicolore minimaliste en bois et bardeaux à un étage avec un toit en tuile, un toit plat et un toit marron.
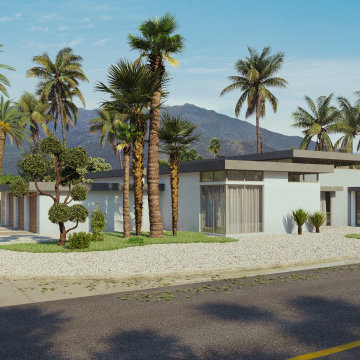
Idées déco pour une façade de maison blanche classique en bardeaux de taille moyenne avec un revêtement mixte, un toit plat, un toit en tuile et un toit gris.

The Dufferin Laneway Suite is a two bedroom secondary living suite built in the backyard of this Toronto property.
The Dufferin laneway house is a new form of housing in our city which celebrates minimalist living and encourages higher density. All the spaces in this dwelling have a function where nothing goes to waste. The design addresses challenges such as tight footprint and accessibility.
Idées déco de façades de maisons en bardeaux avec un toit plat
1