Idées déco de façades de maisons en bardeaux et bardage à clin
Trier par:Populaires du jour
161 - 180 sur 11 476 photos
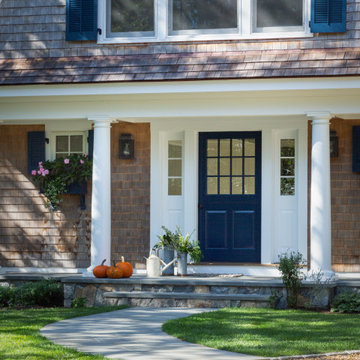
Inspiration pour une façade de maison marron marine en bois et bardeaux à un étage avec un toit de Gambrel, un toit en shingle et un toit marron.

Idées déco pour une grande façade de maison verte classique en panneau de béton fibré et bardage à clin à niveaux décalés avec un toit à deux pans, un toit en shingle et un toit marron.

Here is an architecturally built house from the early 1970's which was brought into the new century during this complete home remodel by adding a garage space, new windows triple pane tilt and turn windows, cedar double front doors, clear cedar siding with clear cedar natural siding accents, clear cedar garage doors, galvanized over sized gutters with chain style downspouts, standing seam metal roof, re-purposed arbor/pergola, professionally landscaped yard, and stained concrete driveway, walkways, and steps.
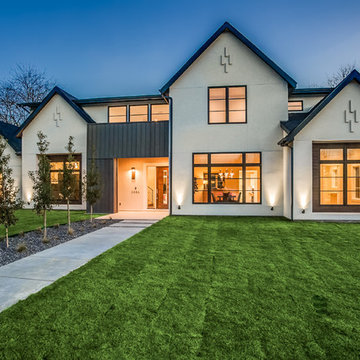
Welcome to the stunning modern home with a distinctive gable roof design, featuring cream-colored stucco for a sleek exterior. Massive oversized windows flood the interior with natural light, adding to the luxury ambiance. Step out onto the balcony for breathtaking views, surrounded by a stylish fence for privacy and security.

Exemple d'une grande façade de maison blanche bord de mer en stuc et bardeaux à un étage avec un toit en tuile, un toit à quatre pans et un toit marron.
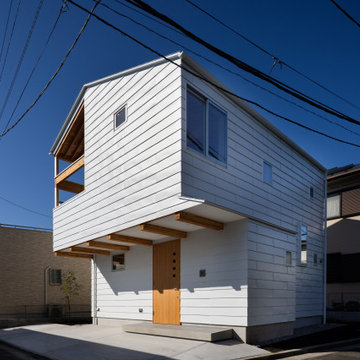
北東側の外観。南側にはバルコニー。外壁は白いガルバリウム鋼板。
Exemple d'une façade de maison métallique et blanche tendance en bardage à clin de taille moyenne et à un étage.
Exemple d'une façade de maison métallique et blanche tendance en bardage à clin de taille moyenne et à un étage.
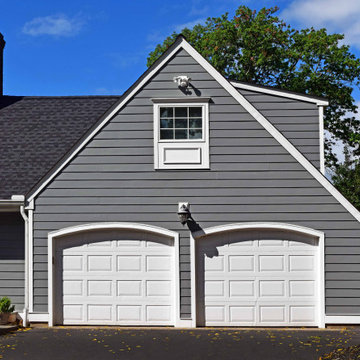
Pennington, NJ. Another exterior renovation! New Hardie Plank Gray Slate Siding, new gutters and roof using Timberline Charcoal Shingles. New energy efficient Andersen Windows and French doors complete the the job!
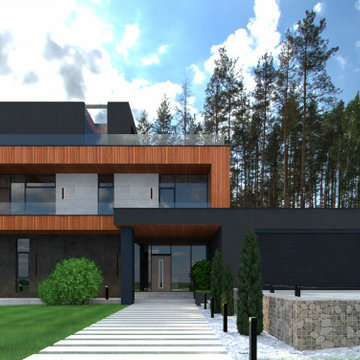
Exemple d'une grande façade de maison tendance en bardage à clin à un étage avec un revêtement mixte et un toit plat.
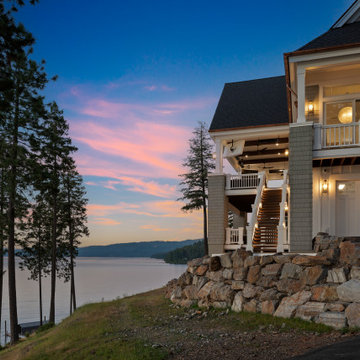
Side view of home.
Cette image montre une très grande façade de maison grise traditionnelle en bardeaux à un étage avec un revêtement mixte, un toit à deux pans, un toit en shingle et un toit gris.
Cette image montre une très grande façade de maison grise traditionnelle en bardeaux à un étage avec un revêtement mixte, un toit à deux pans, un toit en shingle et un toit gris.
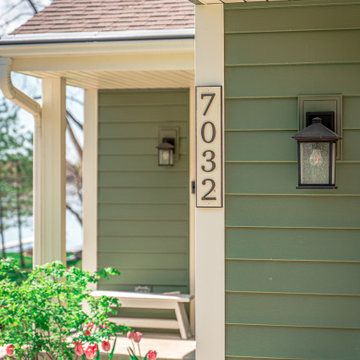
A home in need of a full exterior remodel! All of the windows were replaced with Infinity from Marvin fiberglass windows. The siding was replaced. Installation of aluminum soffit & facia, new gutters, and new gutter topper. Installation of new ProVia front entry door and storm door.

Réalisation d'une grande façade de maison grise craftsman en bois et bardeaux à un étage avec un toit à deux pans, un toit en shingle et un toit marron.

Accent board and batten peaks in frost white vinyl, horizontal siding in silver ash and heritage grey accent shake with dark navy door on the recessed pressure treated porch.

Cette image montre une petite façade de maison grise minimaliste en bois et bardage à clin de plain-pied avec un toit plat.

West Elevation
Idée de décoration pour une grande façade de maison blanche marine en bois et bardeaux à un étage avec un toit à quatre pans, un toit en shingle et un toit marron.
Idée de décoration pour une grande façade de maison blanche marine en bois et bardeaux à un étage avec un toit à quatre pans, un toit en shingle et un toit marron.
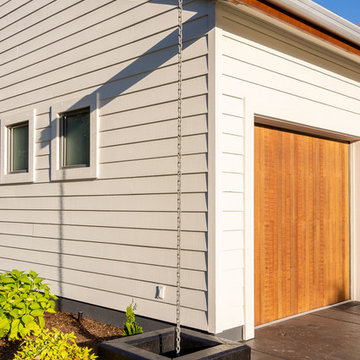
Here is an architecturally built house from the early 1970's which was brought into the new century during this complete home remodel by adding a garage space, new windows triple pane tilt and turn windows, cedar double front doors, clear cedar siding with clear cedar natural siding accents, clear cedar garage doors, galvanized over sized gutters with chain style downspouts, standing seam metal roof, re-purposed arbor/pergola, professionally landscaped yard, and stained concrete driveway, walkways, and steps.

This 2-story home needed a little love on the outside, with a new front porch to provide curb appeal as well as useful seating areas at the front of the home. The traditional style of the home was maintained, with it's pale yellow siding and black shutters. The addition of the front porch with flagstone floor, white square columns, rails and balusters, and a small gable at the front door helps break up the 2-story front elevation and provides the covered seating desired. Can lights in the wood ceiling provide great light for the space, and the gorgeous ceiling fans increase the breeze for the home owners when sipping their tea on the porch. The new stamped concrete walk from the driveway and simple landscaping offer a quaint picture from the street, and the homeowners couldn't be happier.

Redonner à la façade côté jardin une dimension domestique était l’un des principaux enjeux de ce projet, qui avait déjà fait l’objet d’une première extension. Il s’agissait également de réaliser des travaux de rénovation énergétique comprenant l’isolation par l’extérieur de toute la partie Est de l’habitation.
Les tasseaux de bois donnent à la partie basse un aspect chaleureux, tandis que des ouvertures en aluminium anthracite, dont le rythme resserré affirme un style industriel rappelant l’ancienne véranda, donnent sur une grande terrasse en béton brut au rez-de-chaussée. En partie supérieure, le bardage horizontal en tôle nervurée anthracite vient contraster avec le bois, tout en résonnant avec la teinte des menuiseries. Grâce à l’accord entre les matières et à la subdivision de cette façade en deux langages distincts, l’effet de verticalité est estompé, instituant ainsi une nouvelle échelle plus intimiste et accueillante.

Maintaining the original brick and wrought iron gate, covered entry patio and parapet massing at the 1st floor, the addition strived to carry forward the Craftsman character by blurring the line between old and new through material choice, complex gable design, accent roofs and window treatment.
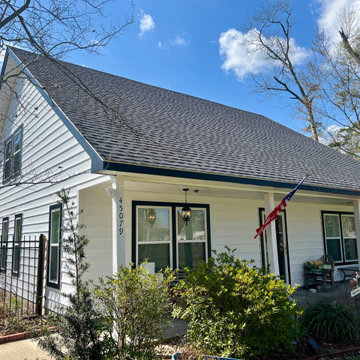
Cette photo montre une grande façade de maison blanche tendance en bardage à clin à un étage avec un revêtement en vinyle, un toit à deux pans, un toit en shingle et un toit gris.

Moody colors contrast with white painted trim and a custom white oak coat hook wall in a combination laundry/mudroom that leads to the home from the garage entrance.
Idées déco de façades de maisons en bardeaux et bardage à clin
9