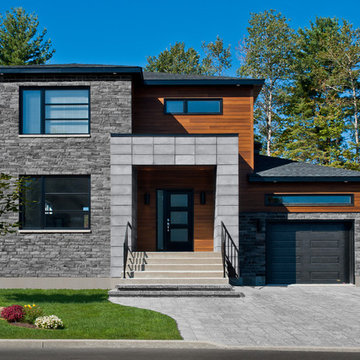Idées déco de façades de maisons en béton avec différents matériaux de revêtement
Trier par :
Budget
Trier par:Populaires du jour
41 - 60 sur 10 096 photos
1 sur 3
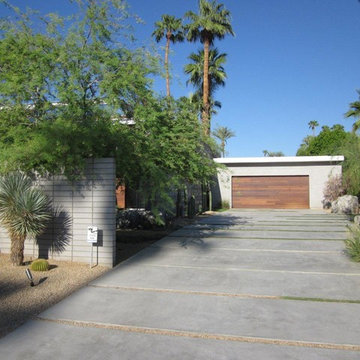
ORCO Block & Hardscape’s Gray Precision CMU was an aesthetic choice for this modern designed home.
Idées déco pour une façade de maison grise contemporaine en béton de plain-pied.
Idées déco pour une façade de maison grise contemporaine en béton de plain-pied.
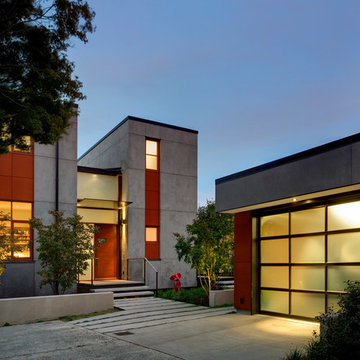
With a compact form and several integrated sustainable systems, the Capitol Hill Residence achieves the client’s goals to maximize the site’s views and resources while responding to its micro climate. Some of the sustainable systems are architectural in nature. For example, the roof rainwater collects into a steel entry water feature, day light from a typical overcast Seattle sky penetrates deep into the house through a central translucent slot, and exterior mounted mechanical shades prevent excessive heat gain without sacrificing the view. Hidden systems affect the energy consumption of the house such as the buried geothermal wells and heat pumps that aid in both heating and cooling, and a 30 panel photovoltaic system mounted on the roof feeds electricity back to the grid.
The minimal foundation sits within the footprint of the previous house, while the upper floors cantilever off the foundation as if to float above the front entry water feature and surrounding landscape. The house is divided by a sloped translucent ceiling that contains the main circulation space and stair allowing daylight deep into the core. Acrylic cantilevered treads with glazed guards and railings keep the visual appearance of the stair light and airy allowing the living and dining spaces to flow together.
While the footprint and overall form of the Capitol Hill Residence were shaped by the restrictions of the site, the architectural and mechanical systems at work define the aesthetic. Working closely with a team of engineers, landscape architects, and solar designers we were able to arrive at an elegant, environmentally sustainable home that achieves the needs of the clients, and fits within the context of the site and surrounding community.
(c) Steve Keating Photography
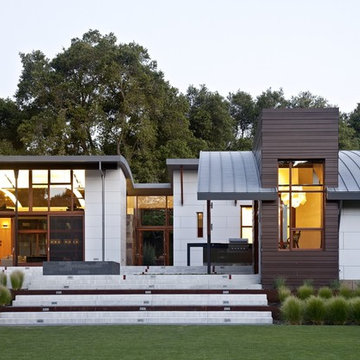
Photo credit: WA design
Aménagement d'une grande façade de maison grise contemporaine en béton de plain-pied avec un toit plat et un toit en métal.
Aménagement d'une grande façade de maison grise contemporaine en béton de plain-pied avec un toit plat et un toit en métal.

軽井沢 太陽の森の家|菊池ひろ建築設計室
撮影 辻岡利之
Idée de décoration pour une façade de maison marron design en béton de taille moyenne et à un étage avec un toit à quatre pans et un toit en métal.
Idée de décoration pour une façade de maison marron design en béton de taille moyenne et à un étage avec un toit à quatre pans et un toit en métal.
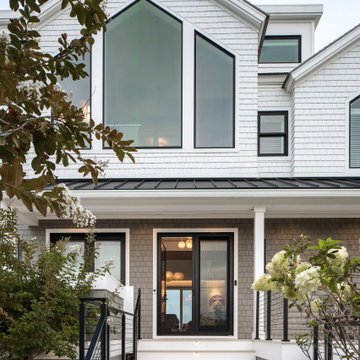
Incorporating a unique blue-chip art collection, this modern Hamptons home was meticulously designed to complement the owners' cherished art collections. The thoughtful design seamlessly integrates tailored storage and entertainment solutions, all while upholding a crisp and sophisticated aesthetic.
The front exterior of the home boasts a neutral palette, creating a timeless and inviting curb appeal. The muted colors harmonize beautifully with the surrounding landscape, welcoming all who approach with a sense of warmth and charm.
---Project completed by New York interior design firm Betty Wasserman Art & Interiors, which serves New York City, as well as across the tri-state area and in The Hamptons.
For more about Betty Wasserman, see here: https://www.bettywasserman.com/
To learn more about this project, see here: https://www.bettywasserman.com/spaces/westhampton-art-centered-oceanfront-home/
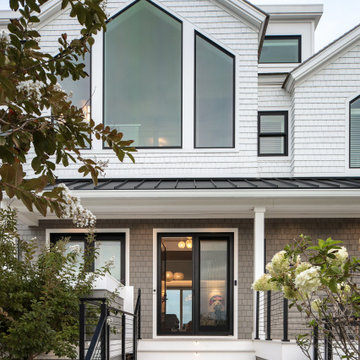
Incorporating a unique blue-chip art collection, this modern Hamptons home was meticulously designed to complement the owners' cherished art collections. The thoughtful design seamlessly integrates tailored storage and entertainment solutions, all while upholding a crisp and sophisticated aesthetic.
The front exterior of the home boasts a neutral palette, creating a timeless and inviting curb appeal. The muted colors harmonize beautifully with the surrounding landscape, welcoming all who approach with a sense of warmth and charm.
---Project completed by New York interior design firm Betty Wasserman Art & Interiors, which serves New York City, as well as across the tri-state area and in The Hamptons.
For more about Betty Wasserman, see here: https://www.bettywasserman.com/
To learn more about this project, see here: https://www.bettywasserman.com/spaces/westhampton-art-centered-oceanfront-home/

Modern farmhouse describes this open concept, light and airy ranch home with modern and rustic touches. Precisely positioned on a large lot the owners enjoy gorgeous sunrises from the back left corner of the property with no direct sunlight entering the 14’x7’ window in the front of the home. After living in a dark home for many years, large windows were definitely on their wish list. Three generous sliding glass doors encompass the kitchen, living and great room overlooking the adjacent horse farm and backyard pond. A rustic hickory mantle from an old Ohio barn graces the fireplace with grey stone and a limestone hearth. Rustic brick with scraped mortar adds an unpolished feel to a beautiful built-in buffet.
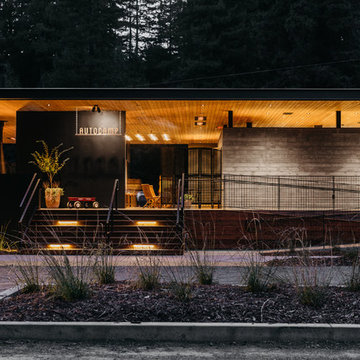
All Autocamp Russian River photos are taken by Melanie Riccardi.
Cette image montre une grande façade de maison grise minimaliste en béton de plain-pied avec un toit plat.
Cette image montre une grande façade de maison grise minimaliste en béton de plain-pied avec un toit plat.
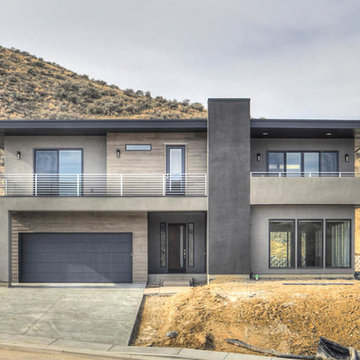
Aménagement d'une façade de maison grise moderne en béton de taille moyenne et à un étage avec un toit plat.
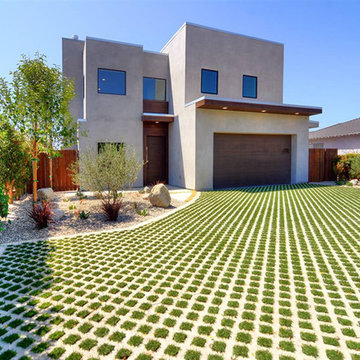
Idées déco pour une grande façade de maison grise moderne en béton à un étage avec un toit plat.
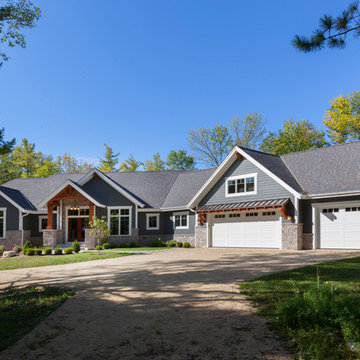
Modern mountain aesthetic in this fully exposed custom designed ranch. Exterior brings together lap siding and stone veneer accents with welcoming timber columns and entry truss. Garage door covered with standing seam metal roof supported by brackets. Large timber columns and beams support a rear covered screened porch. (Ryan Hainey)
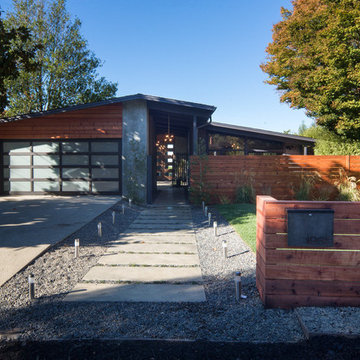
Marcell Puzsar Bright Room SF
Réalisation d'une façade de maison grise vintage en béton à un étage.
Réalisation d'une façade de maison grise vintage en béton à un étage.
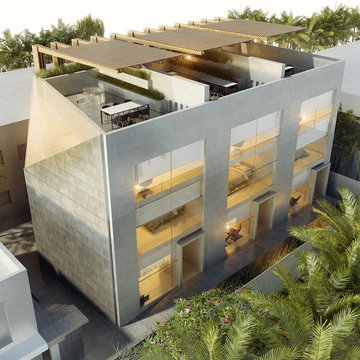
Photo realistic renders by ARQ Render
Inspiration pour une façade de maison minimaliste en béton à deux étages et plus.
Inspiration pour une façade de maison minimaliste en béton à deux étages et plus.
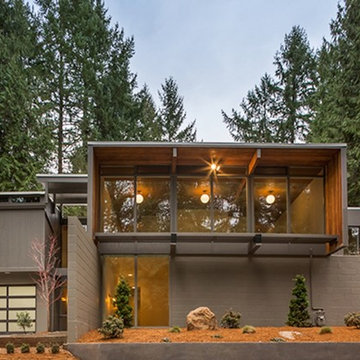
Cette photo montre une façade de maison grise rétro en béton de taille moyenne et à un étage.
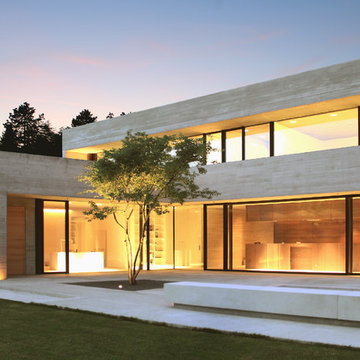
Réalisation d'une grande façade de maison beige minimaliste en béton à un étage avec un toit plat.
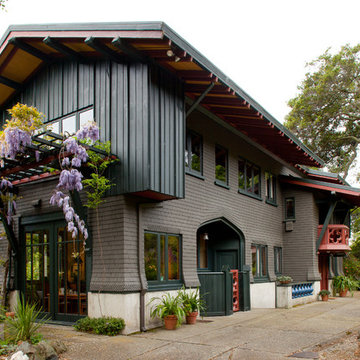
Anthony Lindsey Photography
Cette image montre une façade de maison craftsman en béton.
Cette image montre une façade de maison craftsman en béton.
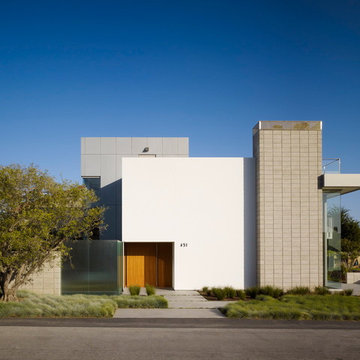
The entire composition is tied together by a rich and elegant material palette that includes steel-troweled stucco, exposed concrete block, stainless steel railings, walnut millwork, cast glass partitions and Rheinzink. (Photo: Matthew Millman)
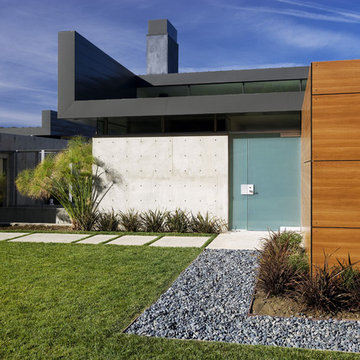
Poured concrete, dark metal and Trespa wood-like panels accentuate the various forms of the structure.
Photo: Jim Bartsch
Cette photo montre une grande façade de maison grise moderne en béton à un étage avec un toit plat.
Cette photo montre une grande façade de maison grise moderne en béton à un étage avec un toit plat.

Front elevation modern mountain style.
Cette photo montre une façade de maison marron craftsman en béton de taille moyenne et de plain-pied avec un toit à deux pans, un toit en shingle et un toit marron.
Cette photo montre une façade de maison marron craftsman en béton de taille moyenne et de plain-pied avec un toit à deux pans, un toit en shingle et un toit marron.
Idées déco de façades de maisons en béton avec différents matériaux de revêtement
3
