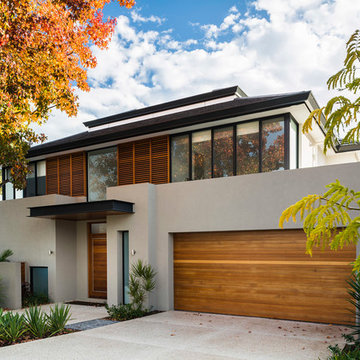Idées déco de façades de maisons en béton avec un revêtement en vinyle
Trier par :
Budget
Trier par:Populaires du jour
101 - 120 sur 32 575 photos
1 sur 3
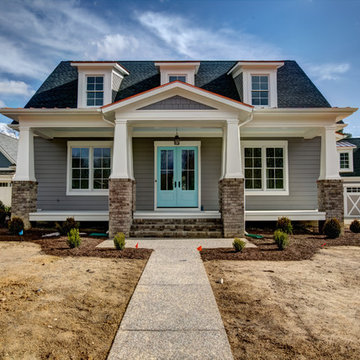
John Hancock
This is an example of a Craftsman style home with a detached garage. French double door in turquoise. Sherwin Williams Dovetail exterior paint on the hardy plank. In Chesterfield, VA.
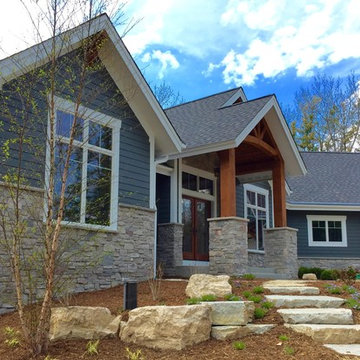
Modern mountain aesthetic in this fully exposed custom designed ranch. Exterior brings together lap siding and stone veneer accents with welcoming timber columns and entry truss. Garage door covered with standing seam metal roof supported by brackets. Large timber columns and beams support a rear covered screened porch. (Ryan Hainey)
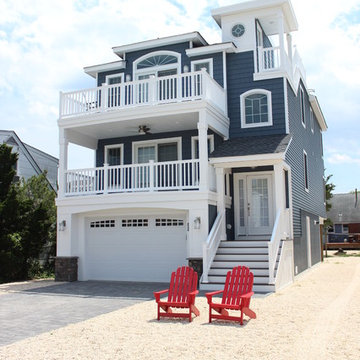
Beautiful, low maintenance home on a narrow lot on Long Beach Island. This reversed living home has the bedrooms and baths on the first floor and the living and entertaining spaces on the top floor. This enables the owners to take advantage of beach views and coastal breezes. There are three decks for entertaining, including a roof deck.
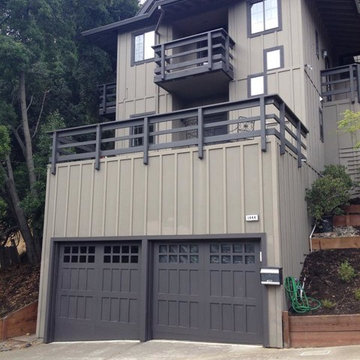
Réalisation d'une façade de maison grise tradition de taille moyenne et à un étage avec un revêtement en vinyle et un toit à deux pans.
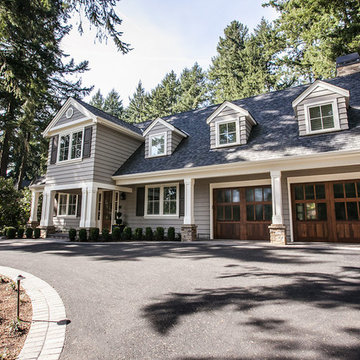
Réalisation d'une façade de maison grise craftsman de taille moyenne et à un étage avec un revêtement en vinyle, un toit à deux pans et un toit en shingle.
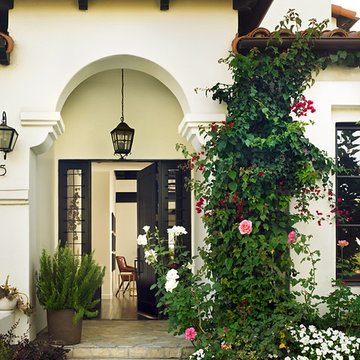
Exemple d'une grande façade de maison blanche sud-ouest américain en béton à un étage avec un toit plat.
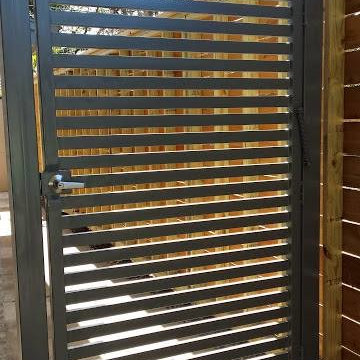
Custom fabricated iron gate
Idée de décoration pour une façade de maison blanche minimaliste de taille moyenne et de plain-pied avec un revêtement en vinyle.
Idée de décoration pour une façade de maison blanche minimaliste de taille moyenne et de plain-pied avec un revêtement en vinyle.
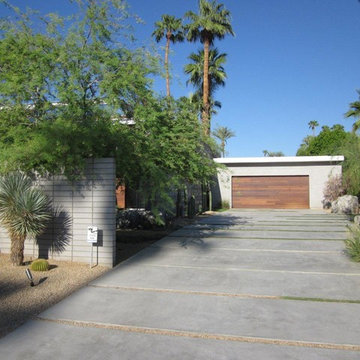
ORCO Block & Hardscape’s Gray Precision CMU was an aesthetic choice for this modern designed home.
Idées déco pour une façade de maison grise contemporaine en béton de plain-pied.
Idées déco pour une façade de maison grise contemporaine en béton de plain-pied.
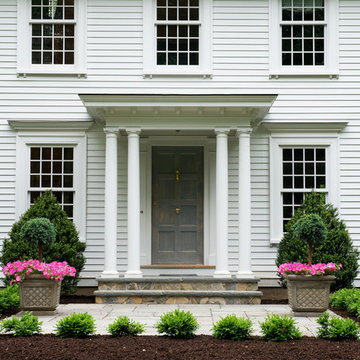
Jane Beiles Photography
Cette photo montre une façade de maison blanche chic à deux étages et plus avec un revêtement en vinyle et un toit à deux pans.
Cette photo montre une façade de maison blanche chic à deux étages et plus avec un revêtement en vinyle et un toit à deux pans.
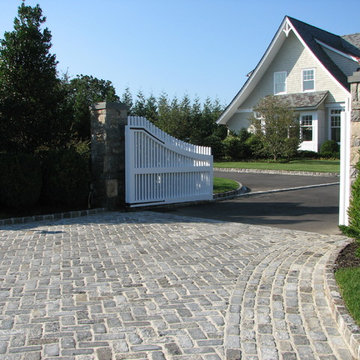
Paving stones driveway set on concrete
Cette image montre une façade de maison beige traditionnelle de taille moyenne et à un étage avec un revêtement en vinyle, un toit à deux pans et un toit en shingle.
Cette image montre une façade de maison beige traditionnelle de taille moyenne et à un étage avec un revêtement en vinyle, un toit à deux pans et un toit en shingle.
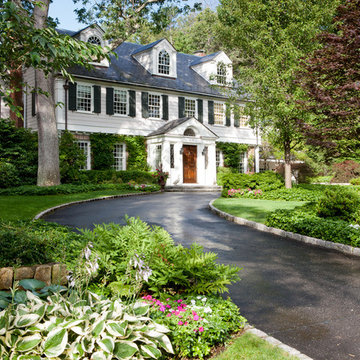
Greg Premru Photography
Idée de décoration pour une grande façade de maison blanche tradition à un étage avec un revêtement en vinyle et un toit à deux pans.
Idée de décoration pour une grande façade de maison blanche tradition à un étage avec un revêtement en vinyle et un toit à deux pans.
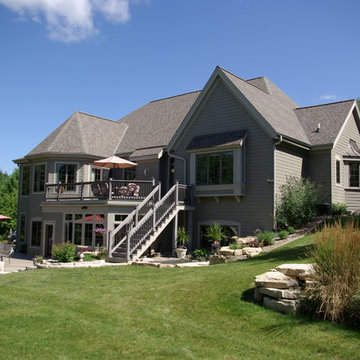
Exterior view of rear of home with enclosed 3 seasons room with hot tub and low maintenance deck above.
Weather wood shingles and custom color Hardie siding.
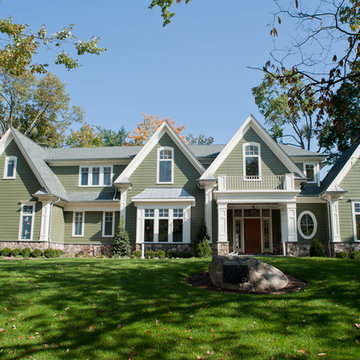
Cette image montre une grande façade de maison verte traditionnelle à un étage avec un revêtement en vinyle et un toit à deux pans.
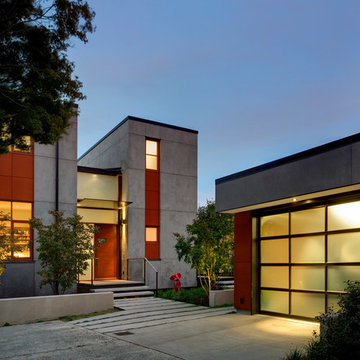
With a compact form and several integrated sustainable systems, the Capitol Hill Residence achieves the client’s goals to maximize the site’s views and resources while responding to its micro climate. Some of the sustainable systems are architectural in nature. For example, the roof rainwater collects into a steel entry water feature, day light from a typical overcast Seattle sky penetrates deep into the house through a central translucent slot, and exterior mounted mechanical shades prevent excessive heat gain without sacrificing the view. Hidden systems affect the energy consumption of the house such as the buried geothermal wells and heat pumps that aid in both heating and cooling, and a 30 panel photovoltaic system mounted on the roof feeds electricity back to the grid.
The minimal foundation sits within the footprint of the previous house, while the upper floors cantilever off the foundation as if to float above the front entry water feature and surrounding landscape. The house is divided by a sloped translucent ceiling that contains the main circulation space and stair allowing daylight deep into the core. Acrylic cantilevered treads with glazed guards and railings keep the visual appearance of the stair light and airy allowing the living and dining spaces to flow together.
While the footprint and overall form of the Capitol Hill Residence were shaped by the restrictions of the site, the architectural and mechanical systems at work define the aesthetic. Working closely with a team of engineers, landscape architects, and solar designers we were able to arrive at an elegant, environmentally sustainable home that achieves the needs of the clients, and fits within the context of the site and surrounding community.
(c) Steve Keating Photography
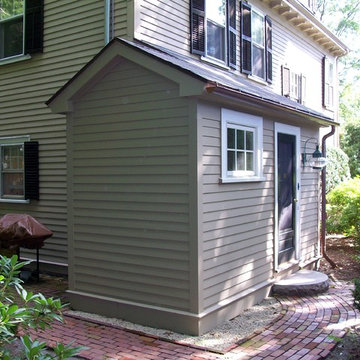
A small mudroom addition with copper gutters. Designed by Cabot Building & Design.
Idée de décoration pour une façade de maison grise tradition de taille moyenne et à un étage avec un toit à deux pans et un revêtement en vinyle.
Idée de décoration pour une façade de maison grise tradition de taille moyenne et à un étage avec un toit à deux pans et un revêtement en vinyle.
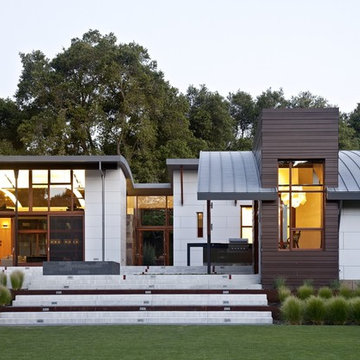
Photo credit: WA design
Aménagement d'une grande façade de maison grise contemporaine en béton de plain-pied avec un toit plat et un toit en métal.
Aménagement d'une grande façade de maison grise contemporaine en béton de plain-pied avec un toit plat et un toit en métal.
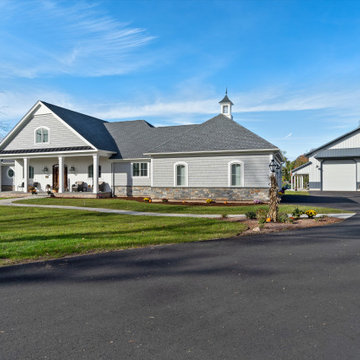
This coastal farmhouse design is destined to be an instant classic. This classic and cozy design has all of the right exterior details, including gray shingle siding, crisp white windows and trim, metal roofing stone accents and a custom cupola atop the three car garage. It also features a modern and up to date interior as well, with everything you'd expect in a true coastal farmhouse. With a beautiful nearly flat back yard, looking out to a golf course this property also includes abundant outdoor living spaces, a beautiful barn and an oversized koi pond for the owners to enjoy.
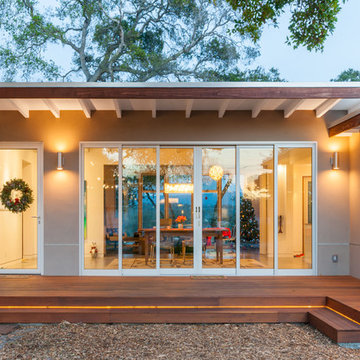
Close up view of the home's front porch. The front door sits next to six-panel sliding glass doors providing amazing views of Santa Cruz's Upper West side.
Golden Visions Design
Santa Cruz, CA 95062

軽井沢 太陽の森の家|菊池ひろ建築設計室
撮影 辻岡利之
Idée de décoration pour une façade de maison marron design en béton de taille moyenne et à un étage avec un toit à quatre pans et un toit en métal.
Idée de décoration pour une façade de maison marron design en béton de taille moyenne et à un étage avec un toit à quatre pans et un toit en métal.
Idées déco de façades de maisons en béton avec un revêtement en vinyle
6
