Idées déco de façades de maisons en béton avec un toit à deux pans
Trier par :
Budget
Trier par:Populaires du jour
81 - 100 sur 1 652 photos
1 sur 3
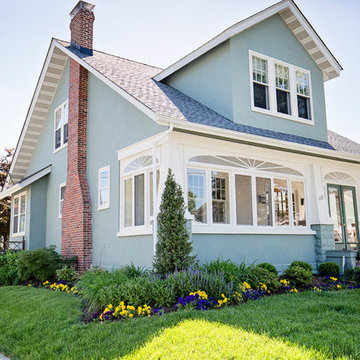
Murray Hill home repainted. Siding in Benjamin Moore Regal Select Exterior Rushing River 1574 flat, trim in Benjamin Moore Regal Select China White PM-20 flat and doors in Benjamin Moore Soft Gloss Exterior Enchanted Forest 700.

Exemple d'une très grande façade de maison grise chic en béton à deux étages et plus avec un toit à deux pans et un toit en shingle.
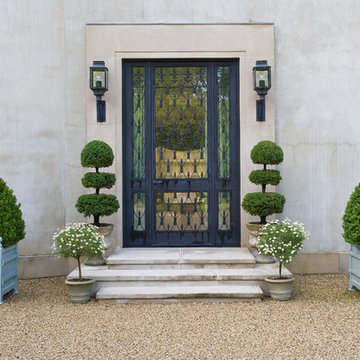
Credit: Linda Oyama Bryan
Aménagement d'une grande façade de maison beige moderne en béton à un étage avec un toit à deux pans et un toit en tuile.
Aménagement d'une grande façade de maison beige moderne en béton à un étage avec un toit à deux pans et un toit en tuile.
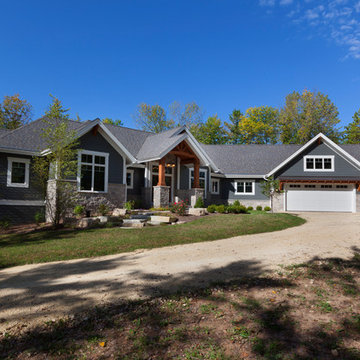
Modern mountain aesthetic in this fully exposed custom designed ranch. Exterior brings together lap siding and stone veneer accents with welcoming timber columns and entry truss. Garage door covered with standing seam metal roof supported by brackets. Large timber columns and beams support a rear covered screened porch. (Ryan Hainey)
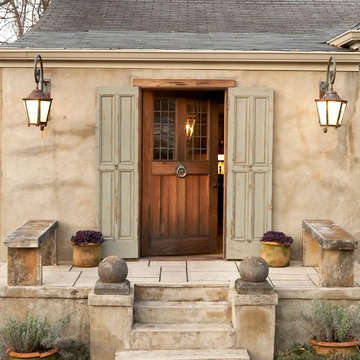
Jean Allsop
Idée de décoration pour une petite façade de maison beige chalet en béton de plain-pied avec un toit à deux pans.
Idée de décoration pour une petite façade de maison beige chalet en béton de plain-pied avec un toit à deux pans.
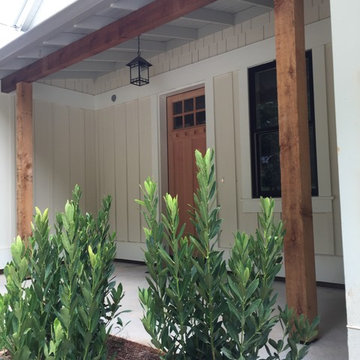
Front door details
Inspiration pour une façade de maison beige craftsman en béton de taille moyenne et de plain-pied avec un toit à deux pans.
Inspiration pour une façade de maison beige craftsman en béton de taille moyenne et de plain-pied avec un toit à deux pans.
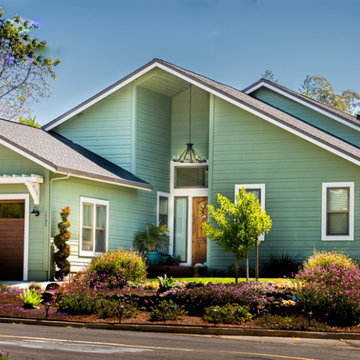
3200 sq ft 4 bedroom that has 2 master suites and a "cooks" kitchen open to great room.
Réalisation d'une grande façade de maison verte tradition en béton et bardage à clin de plain-pied avec un toit à deux pans, un toit en shingle et un toit marron.
Réalisation d'une grande façade de maison verte tradition en béton et bardage à clin de plain-pied avec un toit à deux pans, un toit en shingle et un toit marron.
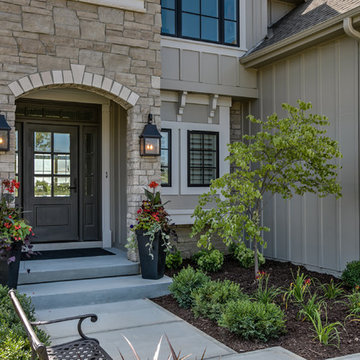
Idées déco pour une grande façade de maison grise classique en béton à un étage avec un toit à deux pans et un toit en shingle.
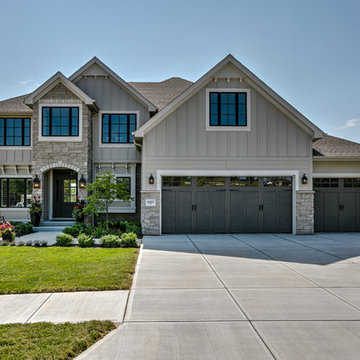
Exemple d'une grande façade de maison grise chic en béton à un étage avec un toit à deux pans et un toit en shingle.
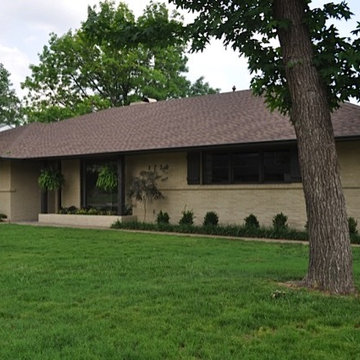
Réalisation d'une façade de maison beige tradition en béton de taille moyenne et de plain-pied avec un toit à deux pans.
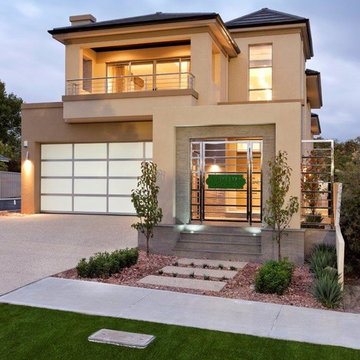
Exhibiting extraordinary depth and sophistication for a ten-metre wide lot, this is a home that defines Atrium’s commitment to small lot living; luxury living without compromise. A true classic, the Blue Gum presents a street façade that will stand the test of time and an elegant foyer that sets the scene for what is to come. Defying its measurements, the Blue Gum demonstrates superb volume, light and space thanks to clever design, high ceilings, well placed windows and perfectly proportioned rooms. A home office off the entry has built-in robes and is semi-ensuite to a fully tiled bathroom, making it ideal as a guest suite or second master suite. An open theatre or living room demonstrates Atrium’s attention to detail, with its intricate ceilings and bulkheads. Even the laundry commands respect, with a walk-in linen press and under-bench cupboards. Glazed double doors lead to the kitchen and living spaces; the sparkling hub of the home and a haven for relaxed entertaining. Striking granite benchtops, stainless steel appliances, a walk-in pantry and separate workbench with appliance cupboard will appeal to any home chef. Dining and living spaces flow effortlessly from the kitchen, with the living area extending to a spacious alfresco area. Bedrooms and private spaces are upstairs – a sitting room and balcony, a luxurious main suite with walk-in robe and ensuite, and two generous sized additional bedrooms sharing an equally luxurious third bathroom. The Blue Gum. Another outstanding example of the award-winning style, luxury and quality Atrium Homes is renowned for.
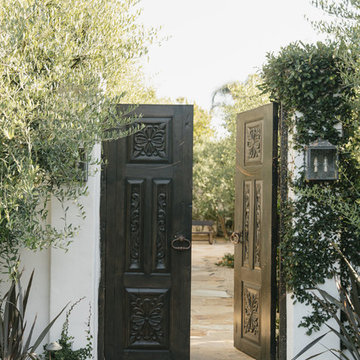
Mediterranean Home designed by Burdge and Associates Architects in Malibu, CA.
Cette image montre une façade de maison blanche méditerranéenne en béton à un étage avec un toit à deux pans et un toit en tuile.
Cette image montre une façade de maison blanche méditerranéenne en béton à un étage avec un toit à deux pans et un toit en tuile.
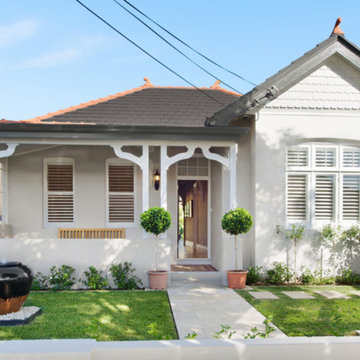
Idée de décoration pour une façade de maison beige victorienne en béton de plain-pied et de taille moyenne avec un toit à deux pans.
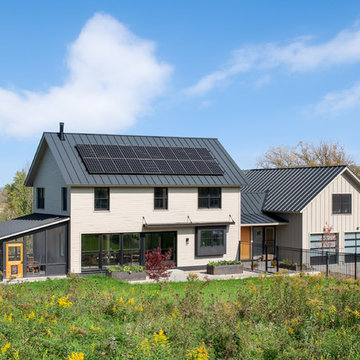
Ryan Bent Photography
Aménagement d'une façade de maison beige campagne en béton à deux étages et plus avec un toit à deux pans et un toit en métal.
Aménagement d'une façade de maison beige campagne en béton à deux étages et plus avec un toit à deux pans et un toit en métal.
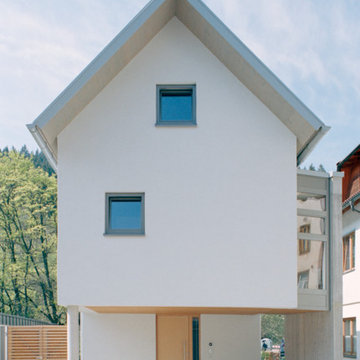
Kleine Grundstücke optimal nutzen
Wohnen mit Blick auf die Breg – davon träumten
die Besitzer eines kleinen, ungenutzten Grundstücks direkt am Ufer des Donauquellflusses
schon lange. Die besondere Herausforderung
fü uns als Architekten lag in der überaus kleinen Grundstücksfläche von gerade einmal 159 Quadratmetern. Wo vorher nur eine Garage Platz
gefunden hatte, sollte im Rahmen der Landesbauordnung ein Wohnhaus für zwei Personen
entstehen.
Das Ergebnis ist ein dreistöckiges, optimal strukturiertes Einfamilienhaus mit 120 Quadratmetern
Wohnflähe und kleinem Garten sowie zwei
Balkonen und einer Terrasse, die zum Wasser
hin zeigen. Mit einem gedeckten Stellplatz im Eingangsbereich haben wir das Parkplatzproblem
gelöst. Das hochgedämmte, nach Süden
geöffnete Gebäude mit kompakter Kubatur ist
besonders energieeffizient.
Die verwendeten Materialien beschränken sich
auf 17 Zentimeter verputztes Kalksandstein-
Mauerwerk, Sichtbeton für Decken und Wandscheiben sowie Lärchenholz für den Innenausbau
und die Möbel. Die Innenausstattung und
Möblierung wurde nach den spezifischen Wünschen
des Bauherrn von Kuner Architekten entworfen
und umgesetzt.
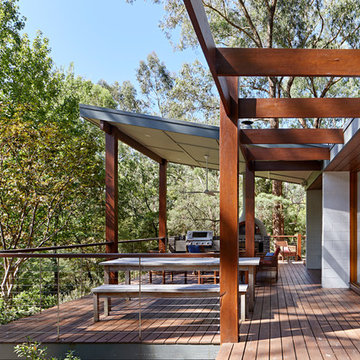
Tatjana Plitt
Exemple d'une façade de maison blanche rétro en béton de taille moyenne et à niveaux décalés avec un toit à deux pans et un toit en métal.
Exemple d'une façade de maison blanche rétro en béton de taille moyenne et à niveaux décalés avec un toit à deux pans et un toit en métal.
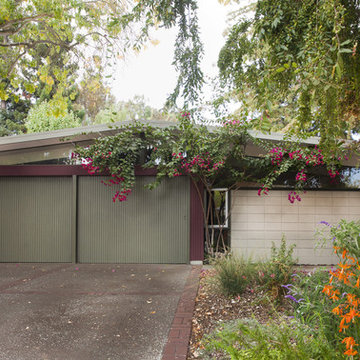
©2013 toerge photography
Exemple d'une façade de maison rétro en béton avec un toit à deux pans.
Exemple d'une façade de maison rétro en béton avec un toit à deux pans.
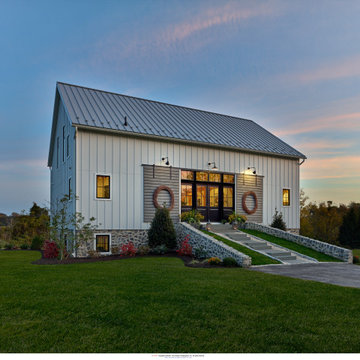
barn home
Inspiration pour une façade de maison blanche traditionnelle en béton et planches et couvre-joints de taille moyenne et à un étage avec un toit à deux pans, un toit en métal et un toit gris.
Inspiration pour une façade de maison blanche traditionnelle en béton et planches et couvre-joints de taille moyenne et à un étage avec un toit à deux pans, un toit en métal et un toit gris.
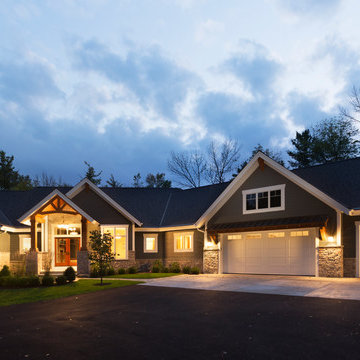
Modern mountain aesthetic in this fully exposed custom designed ranch. Exterior brings together lap siding and stone veneer accents with welcoming timber columns and entry truss. Garage door covered with standing seam metal roof supported by brackets. Large timber columns and beams support a rear covered screened porch. (Ryan Hainey)
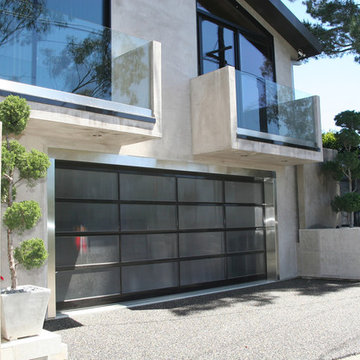
Aménagement d'une grande façade de maison grise moderne en béton à un étage avec un toit à deux pans.
Idées déco de façades de maisons en béton avec un toit à deux pans
5