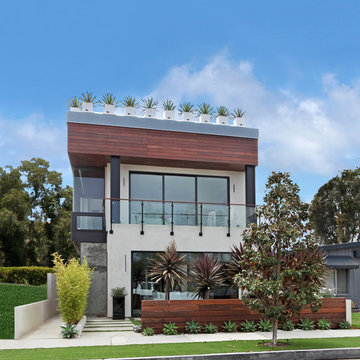Idées déco de façades de maisons en béton et briques peintes
Trier par :
Budget
Trier par:Populaires du jour
101 - 120 sur 10 581 photos
1 sur 3
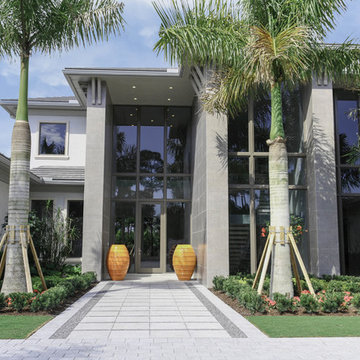
Beautiful landscape with a flat cement gray roof.
Réalisation d'une grande façade de maison grise minimaliste en béton à un étage avec un toit à quatre pans et un toit en shingle.
Réalisation d'une grande façade de maison grise minimaliste en béton à un étage avec un toit à quatre pans et un toit en shingle.
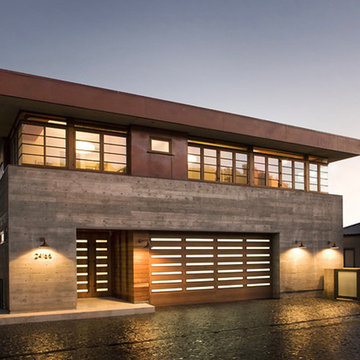
This project was a one of a kind concrete beach home. It included the installation of concrete caissons into bed rock to ensure a solid foundation as this home sits over the water. This home is constructed entirely of concrete and glass, giving it a modern look, while also allowing it to withstand the elements.
We are responsible for all concrete work seen. This includes the entire concrete structure of the home, including the interior walls, stairs and fire places. We are also responsible for the structural concrete and the installation of custom concrete caissons into bed rock to ensure a solid foundation as this home sits over the water. All interior furnishing was done by a professional after we completed the construction of the home.

This modern passive solar residence sits on five acres of steep mountain land with great views looking down the Beaverdam Valley in Asheville, North Carolina. The house is on a south-facing slope that allowed the owners to build the energy efficient, passive solar house they had been dreaming of. Our clients were looking for decidedly modern architecture with a low maintenance exterior and a clean-lined and comfortable interior. We developed a light and neutral interior palette that provides a simple backdrop to highlight an extensive family art collection and eclectic mix of antique and modern furniture.
Builder: Standing Stone Builders
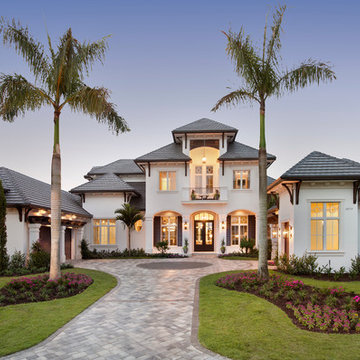
Gorgeous two-story home with multiple car garage and front and rear balconies.
Photographer: Giovanni Photography
Aménagement d'une très grande façade de maison blanche classique en béton à un étage.
Aménagement d'une très grande façade de maison blanche classique en béton à un étage.
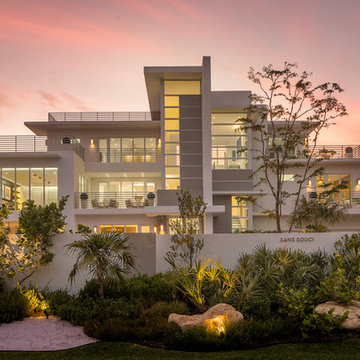
Exterior of Beachfront Home with Modern Elements Including Flat Roof, Pronounced Roof Overhangs, Extensive use of Windows and Horizontal Geometric Planes.
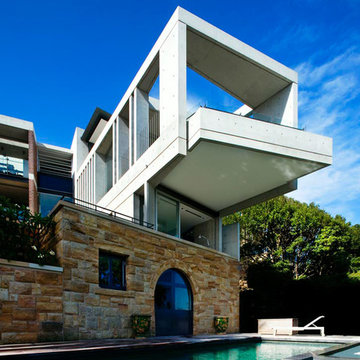
Patrick Bingham
Aménagement d'une grande façade de maison moderne en béton à deux étages et plus.
Aménagement d'une grande façade de maison moderne en béton à deux étages et plus.
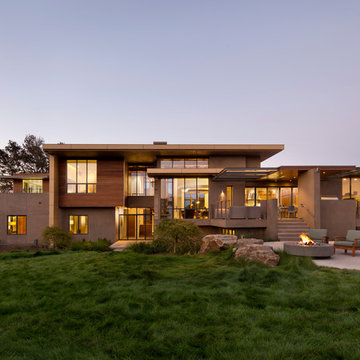
This new 6400 s.f. two-story split-level home lifts upward and orients toward unobstructed views of Windy Hill. The deep overhanging flat roof design with a stepped fascia preserves the classic modern lines of the building while incorporating a Zero-Net Energy photovoltaic panel system. From start to finish, the construction is uniformly energy efficient and follows California Build It Green guidelines. Many sustainable finish materials are used on both the interior and exterior, including recycled old growth cedar and pre-fabricated concrete panel siding.
Photo by:
www.bernardandre.com
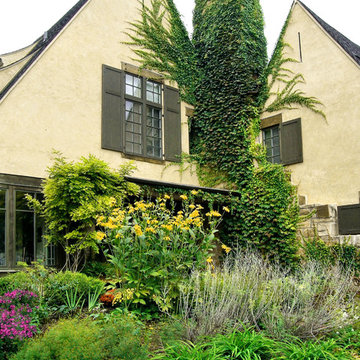
Michael Abraham
Cette image montre une grande façade de maison jaune traditionnelle en béton à un étage avec un toit à croupette et un toit en shingle.
Cette image montre une grande façade de maison jaune traditionnelle en béton à un étage avec un toit à croupette et un toit en shingle.
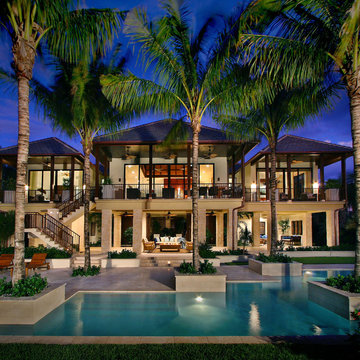
Our dreams of the tropics are framed in palms. Surrounding the exterior of this stunning home are wood-clad overhangs, complemented with copper gutters, providing shelter for rainy days in Paradise. For a welcome evening glow, wall sconces cast light on iris, agapanthus and crinum lily.
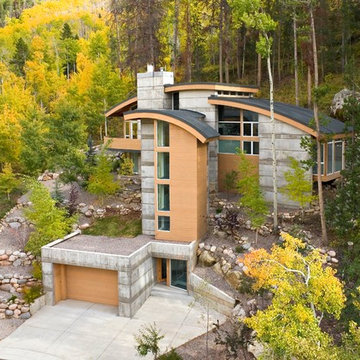
Gravity Shots
Inspiration pour une très grande façade de maison design en béton à deux étages et plus.
Inspiration pour une très grande façade de maison design en béton à deux étages et plus.

Idées déco pour un façade d'immeuble contemporain en béton de taille moyenne avec un toit plat et un toit végétal.
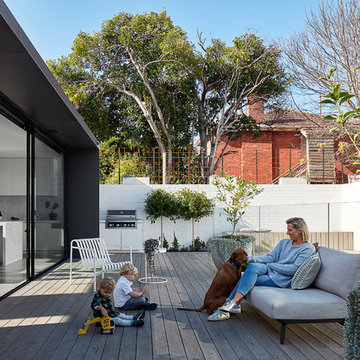
jack lovel
Cette photo montre une grande façade de maison grise tendance en béton de plain-pied avec un toit plat et un toit en métal.
Cette photo montre une grande façade de maison grise tendance en béton de plain-pied avec un toit plat et un toit en métal.
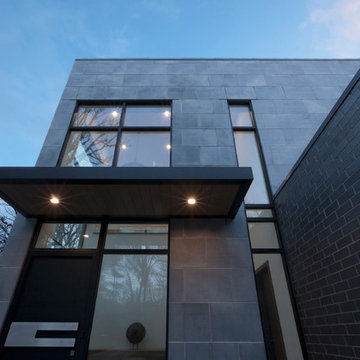
Looking up at two-story foyer from exterior - Architect: HAUS | Architecture For Modern Lifestyles with Joe Trojanowski Architect PC - General Contractor: Illinois Designers & Builders - Photography: HAUS
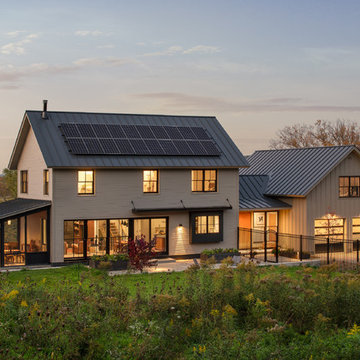
Ryan Bent Photography
Aménagement d'une façade de maison beige campagne en béton de taille moyenne et à deux étages et plus avec un toit à deux pans et un toit en métal.
Aménagement d'une façade de maison beige campagne en béton de taille moyenne et à deux étages et plus avec un toit à deux pans et un toit en métal.
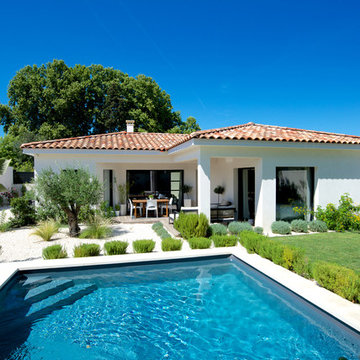
Sophie Villeger
Inspiration pour une façade de maison blanche design en béton de taille moyenne et de plain-pied avec un toit à quatre pans et un toit en tuile.
Inspiration pour une façade de maison blanche design en béton de taille moyenne et de plain-pied avec un toit à quatre pans et un toit en tuile.
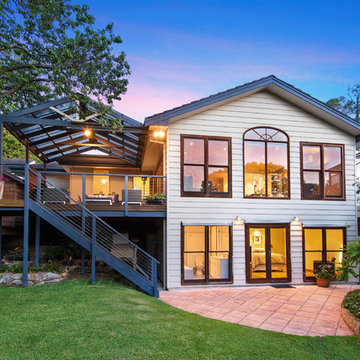
Cette photo montre une grande façade de maison beige tendance en béton de plain-pied avec un toit à deux pans et un toit en tuile.
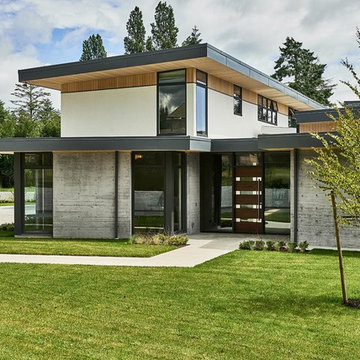
Joshua Lawrence
Inspiration pour une grande façade de maison grise minimaliste en béton à un étage avec un toit plat et un toit mixte.
Inspiration pour une grande façade de maison grise minimaliste en béton à un étage avec un toit plat et un toit mixte.
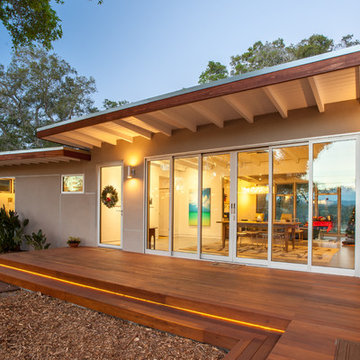
The flat roof overhangs, with the same exposed beams as the interior, add an elegant touch to the entry while providing much needed shade during the day. Comprised of two static and four moveable glass panels, the homeowners can tailor the doors to the occasion.
Golden Visions Design
Santa Cruz, CA 95062
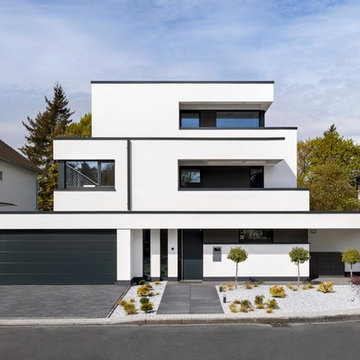
Réalisation d'une grande façade de maison blanche design en béton à deux étages et plus avec un toit plat.
Idées déco de façades de maisons en béton et briques peintes
6
