Idées déco de façades de maisons en béton et planches et couvre-joints
Trier par :
Budget
Trier par:Populaires du jour
101 - 120 sur 179 photos
1 sur 3
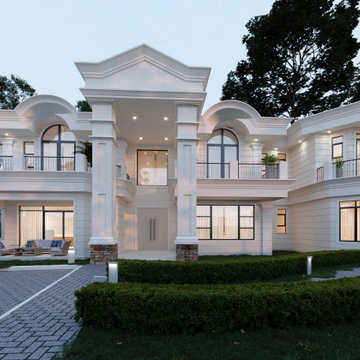
Construction began April 2021. Residential construction on-going on the Kyanja Hill-side in Kampala.
Inspiration pour une grande façade de maison blanche vintage en béton et planches et couvre-joints de plain-pied avec un toit à deux pans, un toit en tuile et un toit noir.
Inspiration pour une grande façade de maison blanche vintage en béton et planches et couvre-joints de plain-pied avec un toit à deux pans, un toit en tuile et un toit noir.
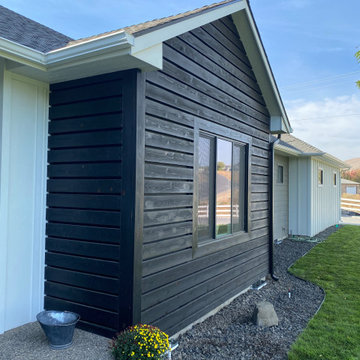
Garage addition with complete interior/exterior renovation.
Aménagement d'une très grande façade de maison multicolore classique en béton et planches et couvre-joints de plain-pied avec un toit à quatre pans, un toit en shingle et un toit noir.
Aménagement d'une très grande façade de maison multicolore classique en béton et planches et couvre-joints de plain-pied avec un toit à quatre pans, un toit en shingle et un toit noir.
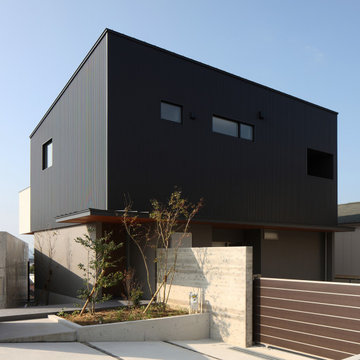
隣地や道路との高低差を利用しながら、通りや外部からは見えすぎないようにプライバシーを守りながら、遠景の景色に対して開くという(閉じながら開く)矛盾を形にした住宅です。
建物北側はガレージとなっていて趣味のスペースと繋がっています。
Aménagement d'une grande façade de maison noire moderne en béton et planches et couvre-joints à un étage avec un toit en appentis, un toit en métal et un toit noir.
Aménagement d'une grande façade de maison noire moderne en béton et planches et couvre-joints à un étage avec un toit en appentis, un toit en métal et un toit noir.
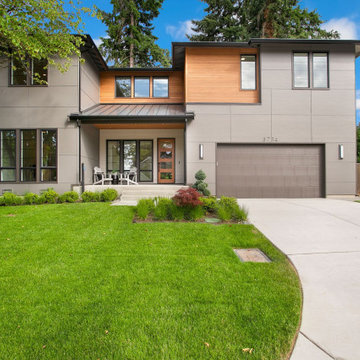
The Atwater's Exterior showcases a beautiful combination of elements that exude timeless elegance and modern sophistication. The exterior features stunning gray siding that adds a contemporary touch, while the wooden siding adds warmth and natural charm. The black windows create a striking contrast against the light-colored siding, enhancing the overall visual appeal. The black garage door and 4-lite door offer a stylish entrance to the home. The white lawn chairs provide a cozy seating area where one can relax and enjoy the surroundings. The metal roofing adds a touch of durability and architectural interest to the design. Completing the look, the metal house numbers make a statement and add a unique flair to the exterior. The Atwater's Exterior is a perfect blend of style, functionality, and inviting aesthetics that truly make it a standout property.
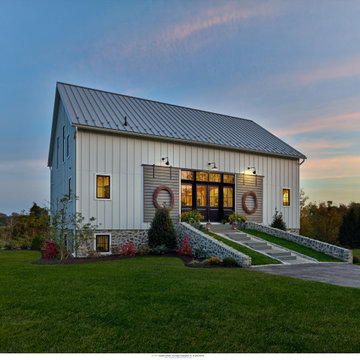
barn home
Inspiration pour une façade de maison blanche traditionnelle en béton et planches et couvre-joints de taille moyenne et à un étage avec un toit à deux pans, un toit en métal et un toit gris.
Inspiration pour une façade de maison blanche traditionnelle en béton et planches et couvre-joints de taille moyenne et à un étage avec un toit à deux pans, un toit en métal et un toit gris.
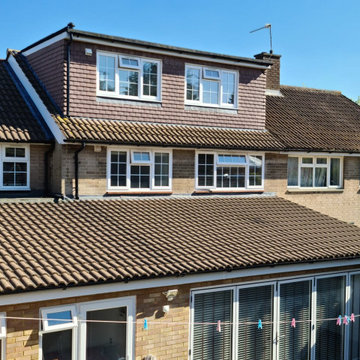
Unleash the potential of your Hemel Hempstead home with a loft conversion that adds space, style, and value. Contact us today to schedule a consultation and embark on the journey to transform your loft into a functional and beautiful living area that perfectly suits your needs.
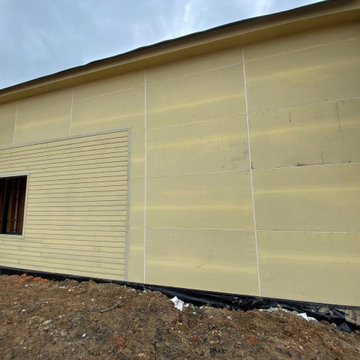
A future Scooter’s coffee shop in Lillington, NC. This project was started and finished in two days!
Cette photo montre une façade de maison industrielle en béton et planches et couvre-joints.
Cette photo montre une façade de maison industrielle en béton et planches et couvre-joints.
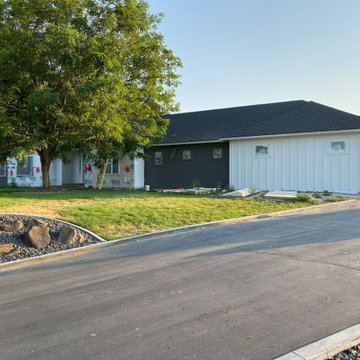
Garage addition with complete interior/exterior renovation.
Exemple d'une très grande façade de maison multicolore chic en béton et planches et couvre-joints de plain-pied avec un toit à quatre pans, un toit en shingle et un toit noir.
Exemple d'une très grande façade de maison multicolore chic en béton et planches et couvre-joints de plain-pied avec un toit à quatre pans, un toit en shingle et un toit noir.
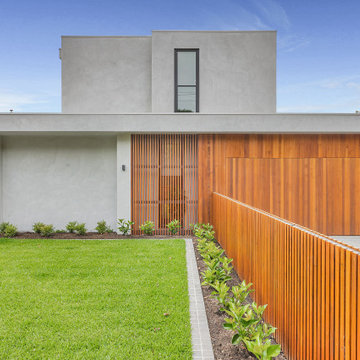
Exterior facade of Brighton custom luxury build
Réalisation d'une grande façade de maison grise design en béton et planches et couvre-joints à un étage avec un toit plat.
Réalisation d'une grande façade de maison grise design en béton et planches et couvre-joints à un étage avec un toit plat.
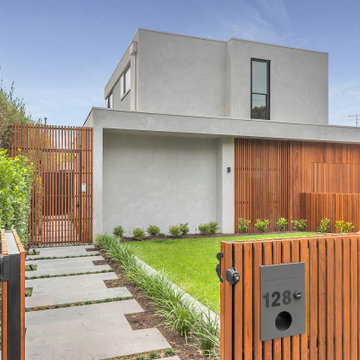
Exterior facade of Brighton custom luxury build
Cette photo montre une grande façade de maison grise tendance en béton et planches et couvre-joints à un étage avec un toit plat.
Cette photo montre une grande façade de maison grise tendance en béton et planches et couvre-joints à un étage avec un toit plat.
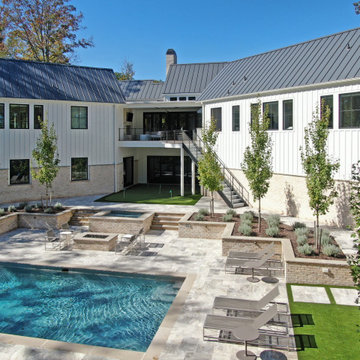
Rear Elevation
Idées déco pour une grande façade de maison blanche campagne en béton et planches et couvre-joints à un étage avec un toit à deux pans, un toit en métal et un toit noir.
Idées déco pour une grande façade de maison blanche campagne en béton et planches et couvre-joints à un étage avec un toit à deux pans, un toit en métal et un toit noir.

Idées déco pour une grande façade de maison mitoyenne marron contemporaine en béton et planches et couvre-joints à deux étages et plus avec un toit à deux pans, un toit en métal et un toit gris.
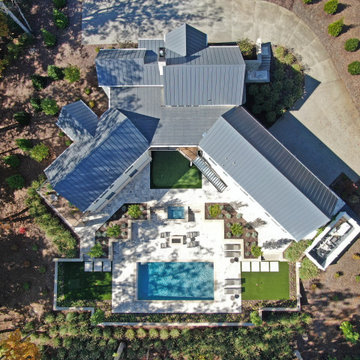
Aerial
Réalisation d'une grande façade de maison blanche champêtre en béton et planches et couvre-joints à un étage avec un toit à deux pans, un toit en métal et un toit noir.
Réalisation d'une grande façade de maison blanche champêtre en béton et planches et couvre-joints à un étage avec un toit à deux pans, un toit en métal et un toit noir.
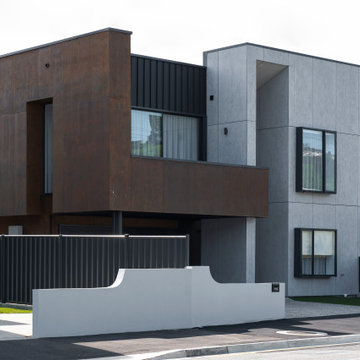
Inspiration pour une façade de maison de ville noire urbaine en béton et planches et couvre-joints de taille moyenne et à un étage avec un toit plat, un toit en métal et un toit noir.
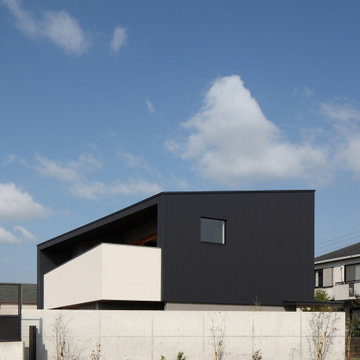
隣地や道路との高低差を利用しながら、通りや外部からは見えすぎないようにプライバシーを守りながら、遠景の景色に対して開くという(閉じながら開く)矛盾を形にした住宅です。
通りや周囲の状況・通りを走る車の走行音など様々に考慮しながら、この土地でご家族が安心し、ゆったりと過ごせる場所をつくるために打合せを重ね計画していきました。
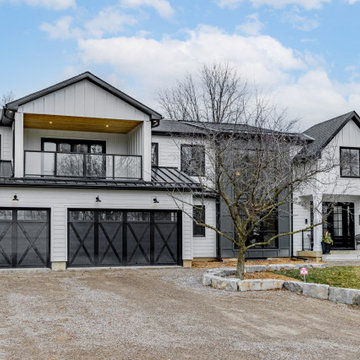
Modern farmhouse. Mixed material roof - metal & shingle. Large covered balcony from the master bedroom. White conrete James Hardi siding and board and baton. Black garage doors with cross pattern.
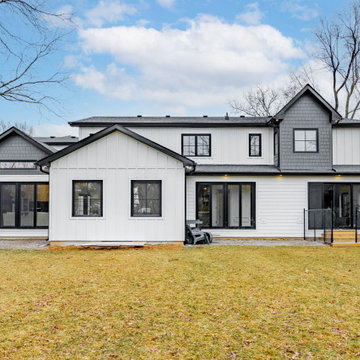
Aménagement d'une grande façade de maison blanche campagne en béton et planches et couvre-joints avec un toit à deux pans, un toit mixte et un toit noir.
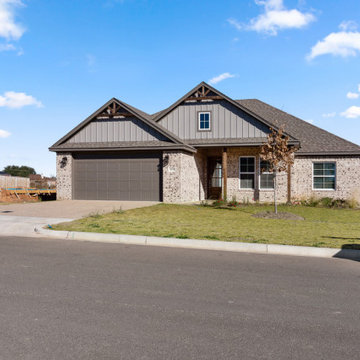
Idée de décoration pour une façade de maison marron tradition en béton et planches et couvre-joints de taille moyenne et de plain-pied avec un toit à deux pans, un toit en shingle et un toit marron.
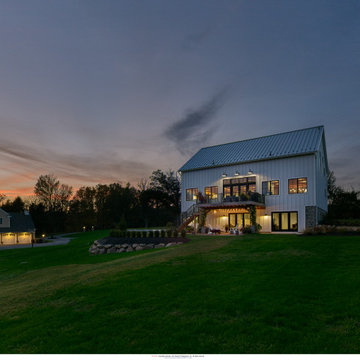
White barn home
Cette photo montre une façade de maison blanche chic en béton et planches et couvre-joints de taille moyenne et à un étage avec un toit à deux pans, un toit en métal et un toit gris.
Cette photo montre une façade de maison blanche chic en béton et planches et couvre-joints de taille moyenne et à un étage avec un toit à deux pans, un toit en métal et un toit gris.
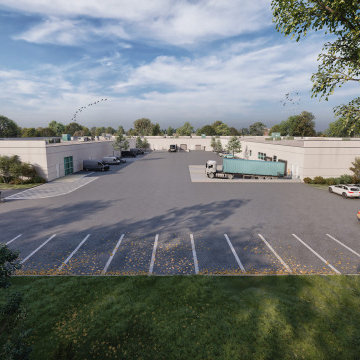
With the help of 3D Architectural Rendering Service, You can provide clients with clear and concise images that depict their ideas for the design of a space. This assists clients in decision-making and helps to avoid costly errors.
Commercial exteriors are always challenging to articulate but have done a fantastic job with the facade design of the Modern Commercial Building Design in Orlando, Florida. Featuring a bold, modernistic aesthetic, the sleek lines of this building make the Single-story midrise seem like a futuristic masterpiece.
Yantram is here to help with its high-quality commercial building’s 3D Architectural Rendering Service. From simple general renders for flyers and websites, to fully interactive 3d models for games and programs, they have what you need. Architectural Design Studio will provide the perfect Rendering services for your product in whatever format you need it. The high quality of their professional architectural design studio comes as a result of their dedication to the creation of high-quality renders and the knowledge about rendering software that’s needed to create them.
Idées déco de façades de maisons en béton et planches et couvre-joints
6