Idées déco de façades de maisons en béton
Trier par :
Budget
Trier par:Populaires du jour
21 - 40 sur 1 114 photos
1 sur 3

The house is located on a hillside overlooking the Colorado River and mountains beyond. It is designed for a young couple with two children, and grandparents who come to visit and stay for certain period of time.
The house consists of a L shaped two-story volume connected by a one-story base. A courtyard with a reflection pool is located in the heart of the house, bringing daylight and fresh air into the surrounding rooms. The main living areas are positioned on the south end and open up for sunlight and uninterrupted views out to the mountains. Outside the dining and living rooms is a covered terrace with a fire place on one end, a place to get directly connected with natural surroundings.
Wood screens are located at along windows and the terrace facing south, the screens can move to different positions to block unwanted sun light at different time of the day. The house is mainly made of concrete with large glass windows and sliding doors that bring in daylight and permit natural ventilation.
The design intends to create a structure that people can perceive and appreciate both the “raw” nature outside the house: the mountain, the river and the trees, and also the “abstract” natural phenomena filtered through the structure, such as the reflection pool, the sound of rain water dropping into the pool, the light and shadow play by the sun penetrating through the windows, and the wind flowing through the space.
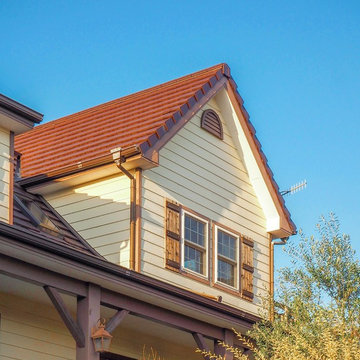
Inspiration pour une façade de maison blanche craftsman en béton de taille moyenne et à un étage avec un toit à deux pans et un toit en tuile.
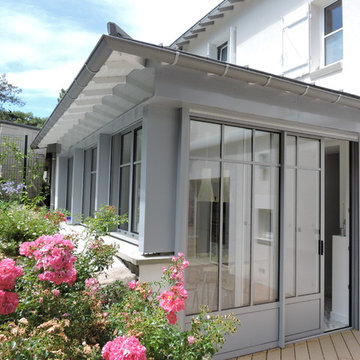
Réalisation d'une grande façade de maison blanche tradition en béton à deux étages et plus.
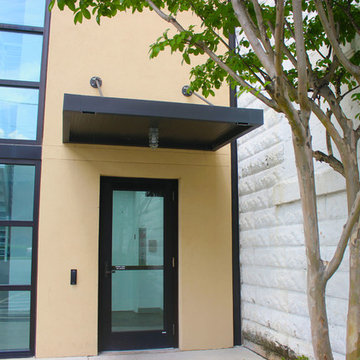
Exemple d'une façade de maison beige moderne en béton de taille moyenne et à un étage.
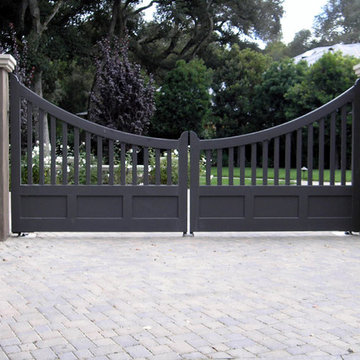
This metal driveway gate was painted and created at GDU.
The sloping top and open panels makes for a traditional look.
Aménagement d'une façade de maison bleue classique en béton de taille moyenne et de plain-pied avec un toit plat et un toit mixte.
Aménagement d'une façade de maison bleue classique en béton de taille moyenne et de plain-pied avec un toit plat et un toit mixte.
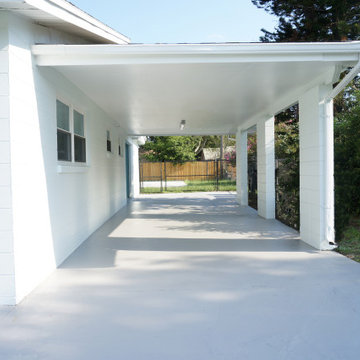
Cleaned up landscaping, repainted body, trim, doors, retaining wall. Replaced windows and front door. Added stair rail and a step for safety. Refinished driveway
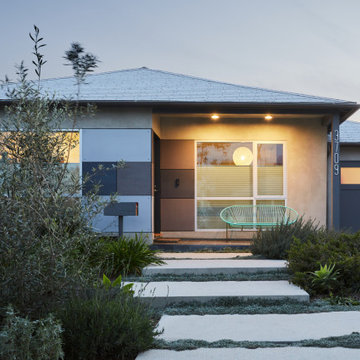
Remodel and addition to a classic California bungalow.
Réalisation d'une façade de maison grise minimaliste en béton de plain-pied avec un toit à quatre pans et un toit en shingle.
Réalisation d'une façade de maison grise minimaliste en béton de plain-pied avec un toit à quatre pans et un toit en shingle.

jack lovel
Idée de décoration pour une grande façade de maison grise design en béton de plain-pied avec un toit plat et un toit en métal.
Idée de décoration pour une grande façade de maison grise design en béton de plain-pied avec un toit plat et un toit en métal.
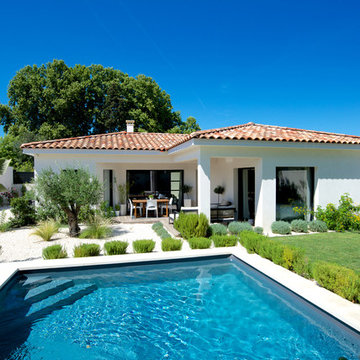
Sophie Villeger
Inspiration pour une façade de maison blanche design en béton de taille moyenne et de plain-pied avec un toit à quatre pans et un toit en tuile.
Inspiration pour une façade de maison blanche design en béton de taille moyenne et de plain-pied avec un toit à quatre pans et un toit en tuile.
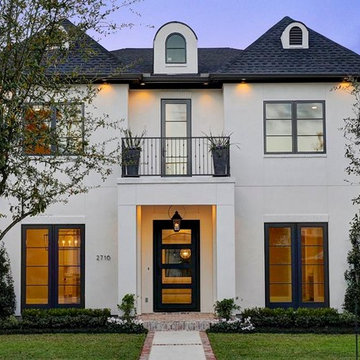
Kasteena Parikh, Keller Williams, Kamran Custom Homes, West University
Aménagement d'une façade de maison blanche classique en béton de taille moyenne et à un étage avec un toit à quatre pans et un toit en shingle.
Aménagement d'une façade de maison blanche classique en béton de taille moyenne et à un étage avec un toit à quatre pans et un toit en shingle.
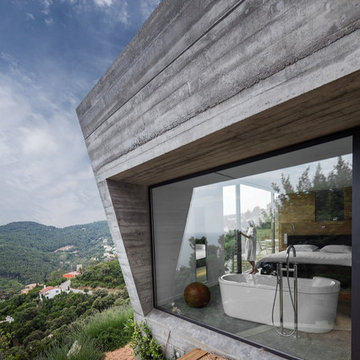
©foto rafael vargas.Oscar Velez arquitecto
Réalisation d'une façade de maison grise design en béton de taille moyenne et à deux étages et plus avec un toit plat.
Réalisation d'une façade de maison grise design en béton de taille moyenne et à deux étages et plus avec un toit plat.
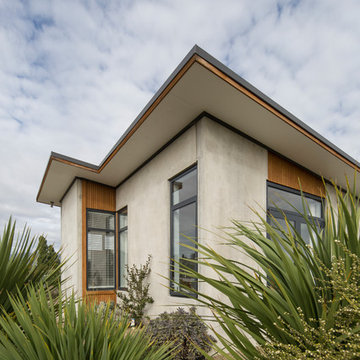
Photo credit: Graham Warman Photography.
Idées déco pour une petite façade de maison grise moderne en béton de plain-pied avec un toit plat et un toit en métal.
Idées déco pour une petite façade de maison grise moderne en béton de plain-pied avec un toit plat et un toit en métal.
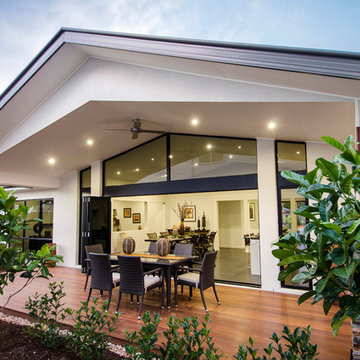
Cette image montre une façade de maison blanche design en béton de taille moyenne et de plain-pied.
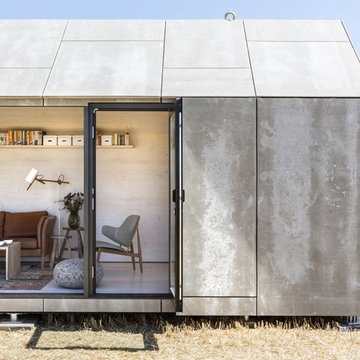
Juan Baraja
Idées déco pour une petite façade de Tiny House grise contemporaine en béton de plain-pied avec un toit à deux pans.
Idées déco pour une petite façade de Tiny House grise contemporaine en béton de plain-pied avec un toit à deux pans.
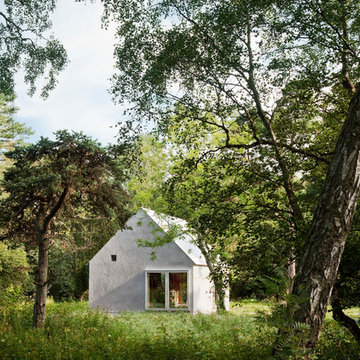
Idée de décoration pour une petite façade de maison grise nordique en béton à un étage avec un toit à deux pans.
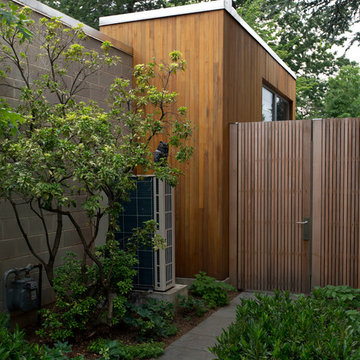
Ethan Drinker Photography
Idées déco pour une façade de maison grise rétro en béton de taille moyenne et de plain-pied avec un toit plat.
Idées déco pour une façade de maison grise rétro en béton de taille moyenne et de plain-pied avec un toit plat.

Réalisation d'une grande façade de maison mitoyenne marron design en béton et planches et couvre-joints à deux étages et plus avec un toit à deux pans, un toit en métal et un toit gris.
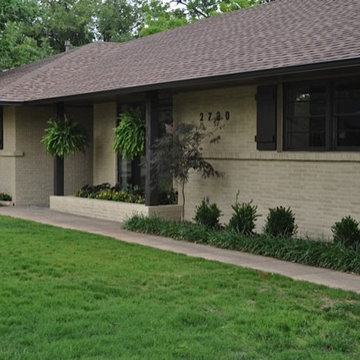
Idées déco pour une façade de maison beige classique en béton de taille moyenne et de plain-pied avec un toit à deux pans.
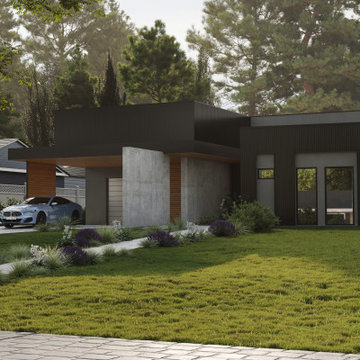
To define the spaces of this semi-urban infill home, our clients asked for plenty of exposed concrete walls. We began the design process with a perfectly square black metal box that we cut into, sliced 127 feet of 10’ tall concrete walls through, and carved spaces, niches, nooks, and crannies out of. A flat roof plane with a wood ceiling cuts through the entire affair, offering a carport to start with, an entry, raised main living spaces, and a covered terrace in the backyard.
To meet their contemporary concerns, we ensured to provide elegant office and craft studio nooks adjacent to the common spaces, easily hidden by room-high sliding panels.
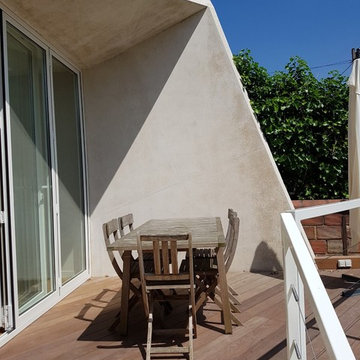
fdm
Inspiration pour une façade de maison blanche design en béton à un étage avec un toit plat.
Inspiration pour une façade de maison blanche design en béton à un étage avec un toit plat.
Idées déco de façades de maisons en béton
2