Idées déco de façades de maisons en béton
Trier par :
Budget
Trier par:Populaires du jour
161 - 180 sur 2 249 photos
1 sur 3
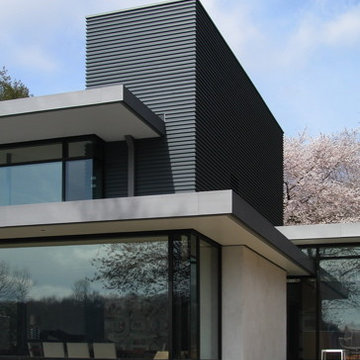
Cette image montre une grande façade de maison grise minimaliste en béton à un étage avec un toit plat.
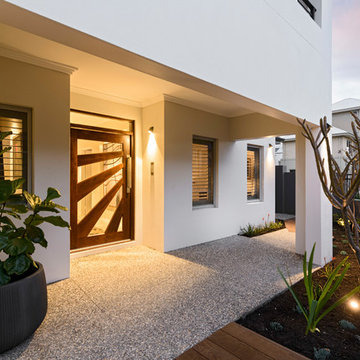
The outside of the home was repainted, with a new front door installed and new fencing. Exterior Colours: Dulux Grey Pebble 50% and Boycott 75%. Front Door: Corinthian Doors. Landscaping: Project Artichoke.
Photography: DMax Photography
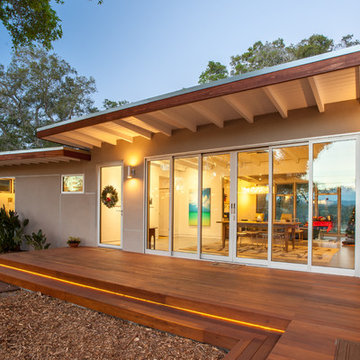
The flat roof overhangs, with the same exposed beams as the interior, add an elegant touch to the entry while providing much needed shade during the day. Comprised of two static and four moveable glass panels, the homeowners can tailor the doors to the occasion.
Golden Visions Design
Santa Cruz, CA 95062
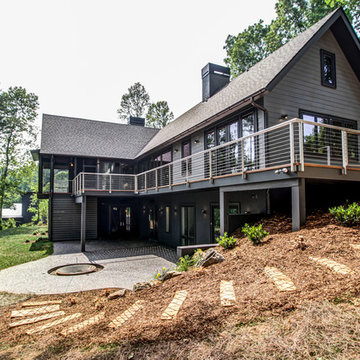
Cette photo montre une grande façade de maison grise montagne en béton à un étage avec un toit en appentis.
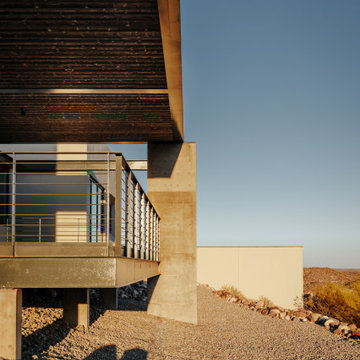
Patio showing the steel cantilevered roof, cast in place concrete columns, steel railing, steel deck and desert landscape.
Réalisation d'une grande façade de maison grise minimaliste en béton de plain-pied avec un toit plat, un toit en métal et un toit noir.
Réalisation d'une grande façade de maison grise minimaliste en béton de plain-pied avec un toit plat, un toit en métal et un toit noir.
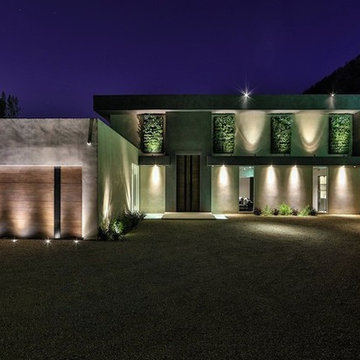
Aménagement d'une façade de maison grise moderne en béton de taille moyenne et à un étage avec un toit plat.
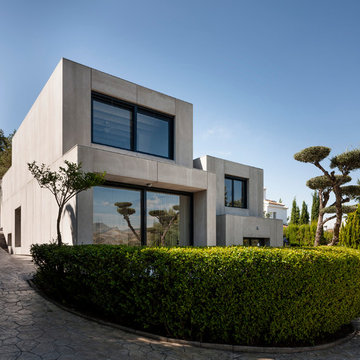
Fernando Alda
Exemple d'une grande façade de maison grise tendance en béton à deux étages et plus avec un toit plat.
Exemple d'une grande façade de maison grise tendance en béton à deux étages et plus avec un toit plat.
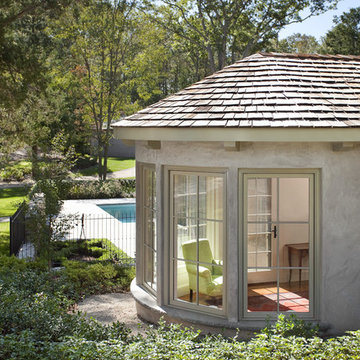
The occupants of the room feel like they’re poolside, even while inside. When they’re entertaining, it matters little whether guests are on the terrace or in the living room; it all feels like one great space. The four-wide bank of doors is designed so that the central two are hinged directly to the flanking ones. Thus, when opened, they are precisely aligned, it seems as if there are somehow only two doors, and the assembly appears less cluttered. A mechanized, roll-down screen descends from above to completely secure the opening against insects. When the screen is in use, the doors at the far ends are used for passage (a word of advice: make sure to devise a screening solution in any multi-door design).
Exterior View of hillside pool-house
Two images from a seasonal lakefront cottage in East Haddam combine to make an even bolder statement. This three-story building has a master suite occupying the entire third floor.
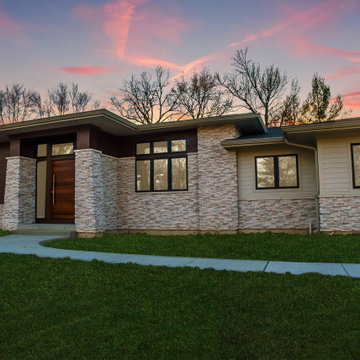
Outside this elegantly designed modern prairie-style home built by Hibbs Homes, the mixed-use of wood, stone, and James Hardie Lap Siding brings dimension and texture to a modern, clean-lined front elevation. The hipped rooflines, angled columns, and use of windows complete the look.
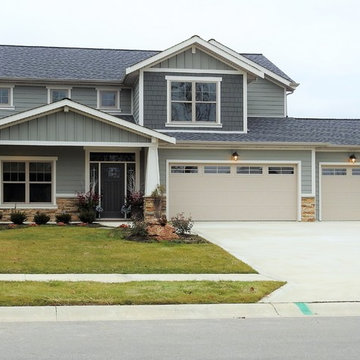
This front porch of this Matt Lancia Signature Home features a real stone accents as well as a tapered column accent. The siding is Hardi-plank with a board and batten look in the gable and 7 1/4" siding else where.
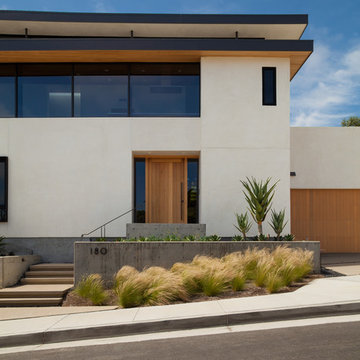
Jon Encarnacion
Cette photo montre une grande façade de maison blanche moderne en béton à un étage avec un toit plat.
Cette photo montre une grande façade de maison blanche moderne en béton à un étage avec un toit plat.
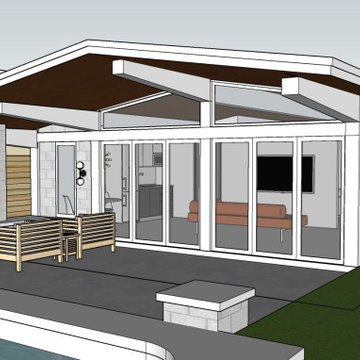
Guest/pool house to match an original 1960's MidCentury Modern home in South Tampa, Florida.
Aménagement d'une petite façade de maison grise rétro en béton de plain-pied avec un toit à deux pans et un toit en métal.
Aménagement d'une petite façade de maison grise rétro en béton de plain-pied avec un toit à deux pans et un toit en métal.
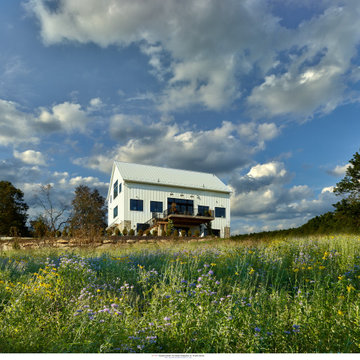
barn home
Inspiration pour une façade de maison blanche traditionnelle en béton et planches et couvre-joints de taille moyenne et à un étage avec un toit à deux pans, un toit en métal et un toit gris.
Inspiration pour une façade de maison blanche traditionnelle en béton et planches et couvre-joints de taille moyenne et à un étage avec un toit à deux pans, un toit en métal et un toit gris.
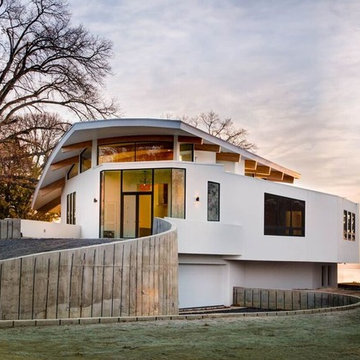
A modern new build designed and managed by Overton Design Group from Arnold, MD. Home is located in Severn Park, MD and faces straight down the Magothy River. Blue Star coated exterior/interior wood surfaces and primed/painted all interior ceiling, walls and trim.
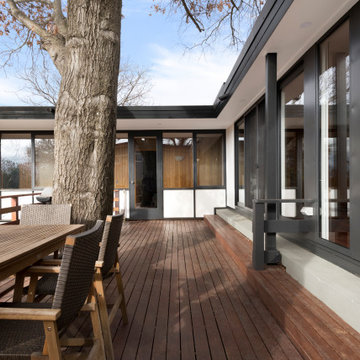
Aménagement d'une grande façade de maison blanche rétro en béton de plain-pied avec un toit plat et un toit en métal.

This luxurious white modern house in Malibu is a true gem. The white concrete exterior, glass windows, and matching blue pool create a warm and inviting atmosphere, while the Greek modern style adds a touch of elegance.
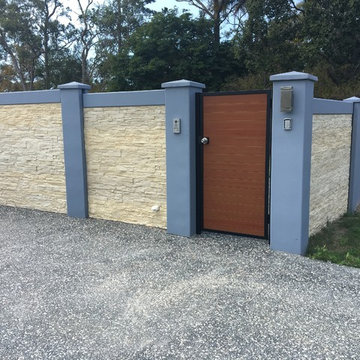
Stacked Stone
Cette photo montre une façade de maison grise moderne en béton de taille moyenne et à un étage avec un toit plat et un toit en shingle.
Cette photo montre une façade de maison grise moderne en béton de taille moyenne et à un étage avec un toit plat et un toit en shingle.
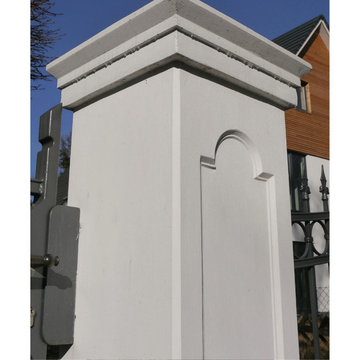
elegant gate pillars, gate and fence posts for the entrance or driveway | gate columns / piers ⚜️
Gate piers / pillars, more than functional supports, serve as the defining statement of an entrance. Our fine white concrete gate piers, available in various standard designs, are the epitome of an impressive entranceway. They can be tailored in height by adjusting the number of shafts used, ensuring a perfect fit for your project. Alongside our standard designs, we specialize in crafting custom-made gate piers to your exact specifications, complete with a selection of decorative finials for that finishing touch.
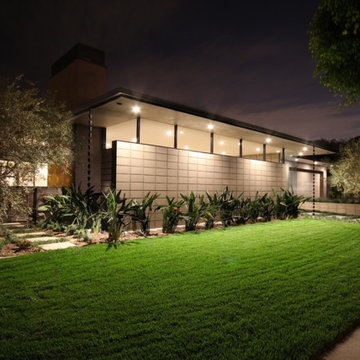
Cette photo montre une façade de maison grise rétro en béton de plain-pied avec un toit à quatre pans et un toit en métal.
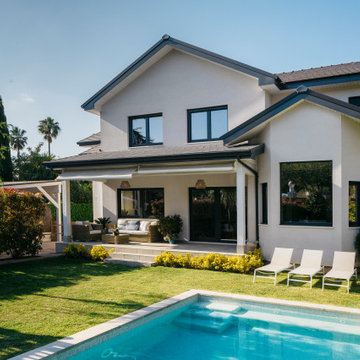
Vivienda con importante juego de cubiertas diseñada para tener un vínculo con el exterior.
Cette photo montre une façade de maison blanche tendance en béton de taille moyenne et à un étage avec un toit à deux pans, un toit mixte et un toit noir.
Cette photo montre une façade de maison blanche tendance en béton de taille moyenne et à un étage avec un toit à deux pans, un toit mixte et un toit noir.
Idées déco de façades de maisons en béton
9