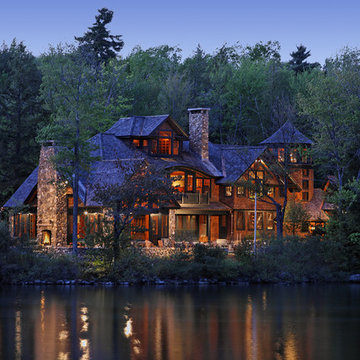Idées déco de façades de maisons en bois à deux étages et plus
Trier par :
Budget
Trier par:Populaires du jour
121 - 140 sur 15 222 photos
1 sur 3
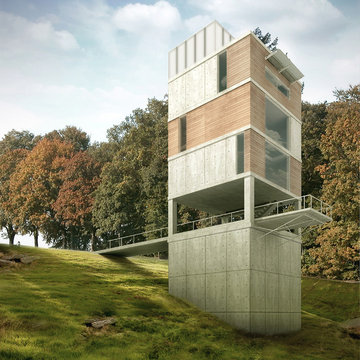
European gardens of the 18th and 19th centuries boasted architectural follies that mimicked Greek temple ruins, Chinese pagodas, Egyptian pyramids and other buildings. They were intended to make connections to the virtues of classical antiquity, travels to exotic lands and other evidence of one’s sophistication and breeding. This house adopts the idea intriguingly by excising pretense and frivolity to devise a unique solution to the steeply sloping topography of this site in Smuggler’s Nest, Vermont. An urban townhouse references a link between city and country living. A long bridge imparts a sense of procession and arrival, culminating in a cantilevered viewing platform. Stairs ascend to the kitchen and dining area, then to the second-floor living area, then to the master bedroom and bath. The roof’s open-air garden features striking 360-degree views of the land. As the house ages, vines descending from here will shroud the house in leafy cover, giving the structure the appearance of a modernist ruin—a large folly situated in an exceptionally large garden
Design: John Beckmann
© Axis Mundi Design LLC

This modern farmhouse located outside of Spokane, Washington, creates a prominent focal point among the landscape of rolling plains. The composition of the home is dominated by three steep gable rooflines linked together by a central spine. This unique design evokes a sense of expansion and contraction from one space to the next. Vertical cedar siding, poured concrete, and zinc gray metal elements clad the modern farmhouse, which, combined with a shop that has the aesthetic of a weathered barn, creates a sense of modernity that remains rooted to the surrounding environment.
The Glo double pane A5 Series windows and doors were selected for the project because of their sleek, modern aesthetic and advanced thermal technology over traditional aluminum windows. High performance spacers, low iron glass, larger continuous thermal breaks, and multiple air seals allows the A5 Series to deliver high performance values and cost effective durability while remaining a sophisticated and stylish design choice. Strategically placed operable windows paired with large expanses of fixed picture windows provide natural ventilation and a visual connection to the outdoors.

Cette photo montre une grande façade de maison marron bord de mer en bois et bardeaux à deux étages et plus avec un toit à deux pans, un toit en shingle et un toit marron.

Located in the quaint neighborhood of Park Slope, Brooklyn this row house needed some serious love. Good thing the team was more than ready dish out their fair share of design hugs. Stripped back to the original framing both inside and out, the house was transformed into a shabby-chic, hipster dream abode. Complete with quintessential exposed brick, farm house style large plank flooring throughout and a fantastic reclaimed entry door this little gem turned out quite cozy.
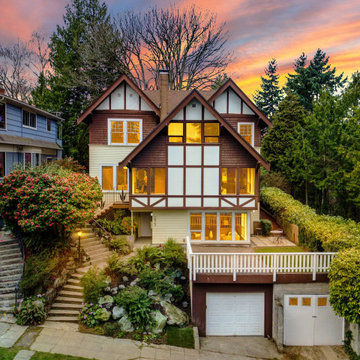
Exterior of Neo Tudor style home in Capitol Hill, Seattle.
Inspiration pour une grande façade de maison multicolore traditionnelle en bois à deux étages et plus.
Inspiration pour une grande façade de maison multicolore traditionnelle en bois à deux étages et plus.
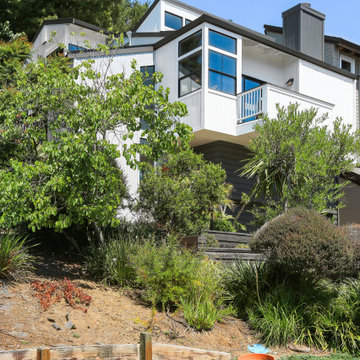
Inspiration pour une façade de maison blanche design en bois de taille moyenne et à deux étages et plus avec un toit à quatre pans et un toit en shingle.

Idée de décoration pour une façade de maison grise design en bois et bardage à clin à deux étages et plus avec un toit plat.
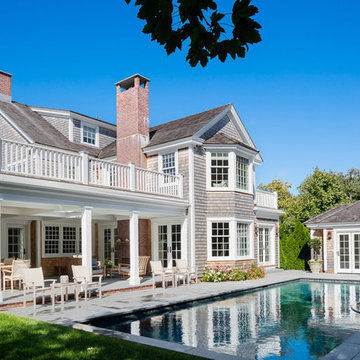
Greg Premru
Inspiration pour une façade de maison blanche traditionnelle en bois de taille moyenne et à deux étages et plus avec un toit à deux pans et un toit en shingle.
Inspiration pour une façade de maison blanche traditionnelle en bois de taille moyenne et à deux étages et plus avec un toit à deux pans et un toit en shingle.
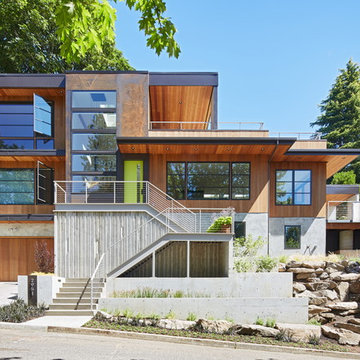
Sally Painter
Réalisation d'une façade de maison marron design en bois à deux étages et plus avec un toit plat.
Réalisation d'une façade de maison marron design en bois à deux étages et plus avec un toit plat.

Bay Window
Aménagement d'une grande façade de maison multicolore montagne en bois à deux étages et plus avec un toit à deux pans et un toit en shingle.
Aménagement d'une grande façade de maison multicolore montagne en bois à deux étages et plus avec un toit à deux pans et un toit en shingle.

Fotograf: Thomas Drexel
Cette image montre une façade de maison beige nordique en bois et bardage à clin de taille moyenne et à deux étages et plus avec un toit en appentis et un toit en tuile.
Cette image montre une façade de maison beige nordique en bois et bardage à clin de taille moyenne et à deux étages et plus avec un toit en appentis et un toit en tuile.
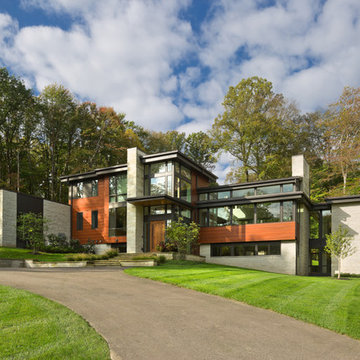
Aménagement d'une grande façade de maison multicolore moderne en bois à deux étages et plus avec un toit plat.
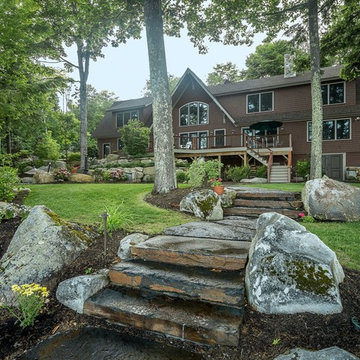
Idée de décoration pour une façade de maison marron champêtre en bois de taille moyenne et à deux étages et plus avec un toit à deux pans.
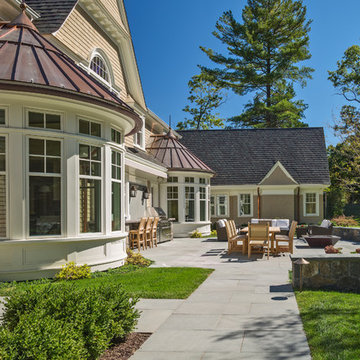
Built by Sanford Custom Builders and custom designed by Jan Gleysteen Architects, this classical shingle and stone home offers finely crafted architectural details throughout. The home is situated on a gentle knoll and is approached by a circular receiving court. Amenities include 5 en-suite bedrooms including a master bedroom with adjoining luxurious spa bath, walk up office suite with additional bath, media/movie theater room, step-down mahogany family room, first floor office with wood paneling and barrel vaulted ceilings. On the lower level there is a gym, wet bar and billiard room.
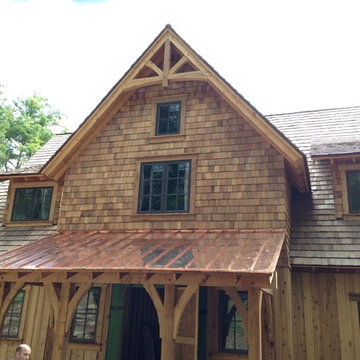
Réalisation d'une façade de maison marron craftsman en bois à deux étages et plus.
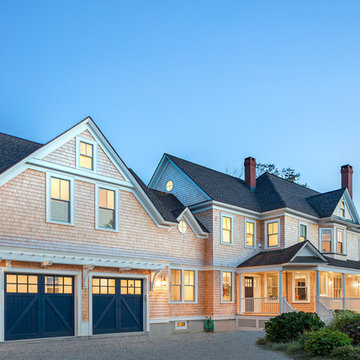
Northeast corner. Re-built wrap-around porch, 2-story addition is from the blue entry door to the left.
Flagship Photo/ Gustav Hoiland
Cette image montre une grande façade de maison marine en bois à deux étages et plus avec un toit à deux pans.
Cette image montre une grande façade de maison marine en bois à deux étages et plus avec un toit à deux pans.
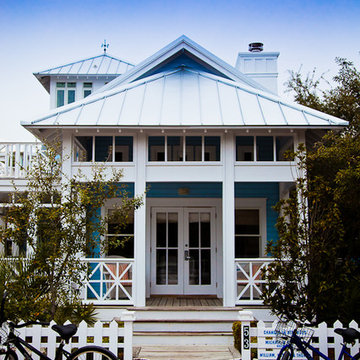
www.michaelallenphotography.com
Inspiration pour une grande façade de maison blanche marine en bois à deux étages et plus avec un toit à deux pans.
Inspiration pour une grande façade de maison blanche marine en bois à deux étages et plus avec un toit à deux pans.
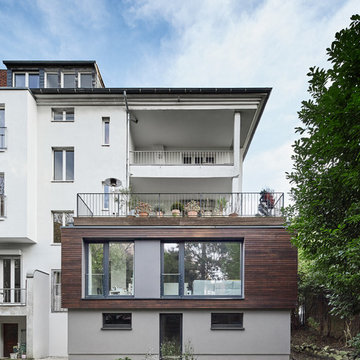
Cette photo montre une façade de maison grise tendance en bois à deux étages et plus et de taille moyenne avec un toit plat.
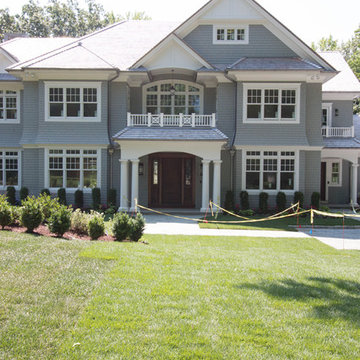
Front elevation. Front entry, covered deck above, custom exterior carpentry and mill work. Prefinished cedar siding installation.
Idées déco pour une grande façade de maison grise classique en bois à deux étages et plus.
Idées déco pour une grande façade de maison grise classique en bois à deux étages et plus.
Idées déco de façades de maisons en bois à deux étages et plus
7
