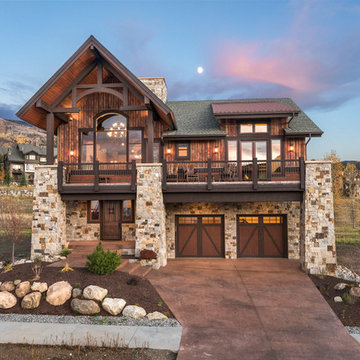Idées déco de façades de maisons en bois avec un revêtement en vinyle
Trier par :
Budget
Trier par:Populaires du jour
21 - 40 sur 122 936 photos
1 sur 3
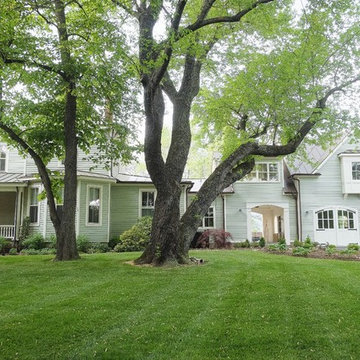
Jason Keefer Photography
Aménagement d'une façade de maison verte classique en bois à un étage avec un toit à quatre pans et un toit en métal.
Aménagement d'une façade de maison verte classique en bois à un étage avec un toit à quatre pans et un toit en métal.
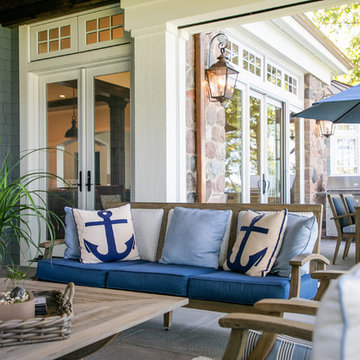
LOWELL CUSTOM HOMES Lake Geneva, WI., - This Queen Ann Shingle is a very special place for family and friends to gather. Designed with distinctive New England character this home generates warm welcoming feelings and a relaxed approach to entertaining.
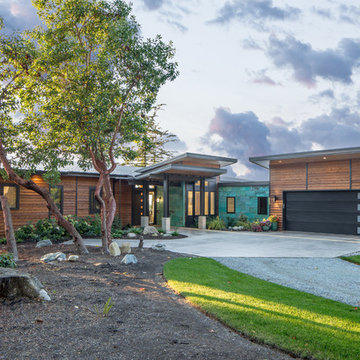
Photography by Stephen Brousseau.
Exemple d'une façade de maison marron tendance en bois de plain-pied avec un toit en appentis.
Exemple d'une façade de maison marron tendance en bois de plain-pied avec un toit en appentis.

Cottage Style Lake house
Idée de décoration pour une façade de maison bleue marine en bois de taille moyenne et de plain-pied avec un toit à deux pans et un toit en shingle.
Idée de décoration pour une façade de maison bleue marine en bois de taille moyenne et de plain-pied avec un toit à deux pans et un toit en shingle.
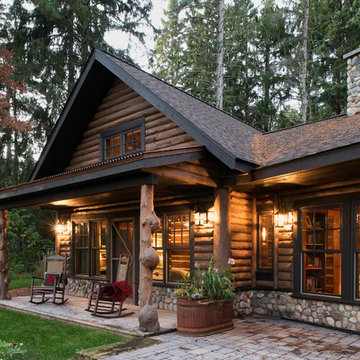
Cette image montre une grande façade de maison marron chalet en bois à un étage avec un toit à deux pans et un toit en shingle.
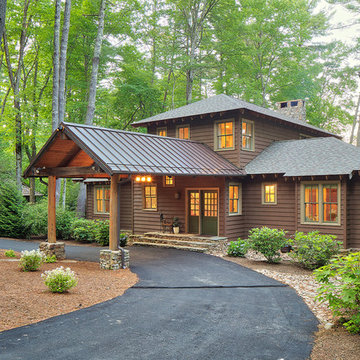
Inspiration pour une façade de maison marron chalet en bois à un étage avec un toit à quatre pans et un toit en shingle.

Jessie Preza Photography
Réalisation d'une grande façade de maison design en bois à un étage avec un toit en métal.
Réalisation d'une grande façade de maison design en bois à un étage avec un toit en métal.
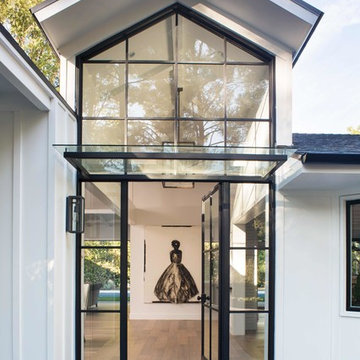
Photo: Meghan Bob Photo
Exemple d'une grande façade de maison blanche nature en bois à un étage avec un toit en shingle.
Exemple d'une grande façade de maison blanche nature en bois à un étage avec un toit en shingle.

Erik Bishoff Photography
Cette photo montre une petite façade de Tiny House grise tendance en bois de plain-pied avec un toit en appentis et un toit en métal.
Cette photo montre une petite façade de Tiny House grise tendance en bois de plain-pied avec un toit en appentis et un toit en métal.

Exemple d'une façade de maison blanche nature en bois et planches et couvre-joints à un étage avec un toit à deux pans et un toit en métal.

Polsky Perlstein Architects, Michael Hospelt Photography
Réalisation d'une façade de maison grise champêtre en bois de plain-pied avec un toit à deux pans et un toit en métal.
Réalisation d'une façade de maison grise champêtre en bois de plain-pied avec un toit à deux pans et un toit en métal.
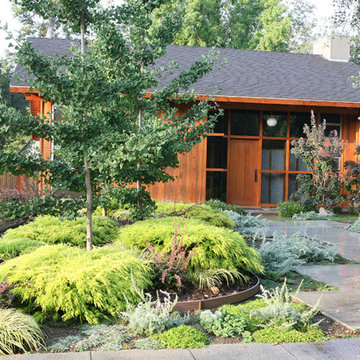
Inspiration pour une façade de maison marron asiatique en bois de taille moyenne et de plain-pied avec un toit à deux pans.

Waldmann Construction
Cette image montre une grande façade de maison marron chalet en bois à un étage avec un toit à deux pans et un toit en shingle.
Cette image montre une grande façade de maison marron chalet en bois à un étage avec un toit à deux pans et un toit en shingle.
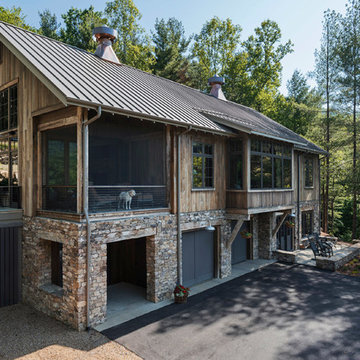
We used the timber frame of a century old barn to build this rustic modern house. The barn was dismantled, and reassembled on site. Inside, we designed the home to showcase as much of the original timber frame as possible.
Photography by Todd Crawford

Newport653
Cette image montre une grande façade de maison blanche traditionnelle en bois à un étage avec un toit mixte.
Cette image montre une grande façade de maison blanche traditionnelle en bois à un étage avec un toit mixte.
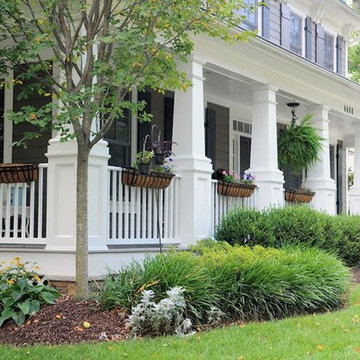
Cette image montre une grande façade de maison grise craftsman à un étage avec un revêtement en vinyle et un toit à deux pans.
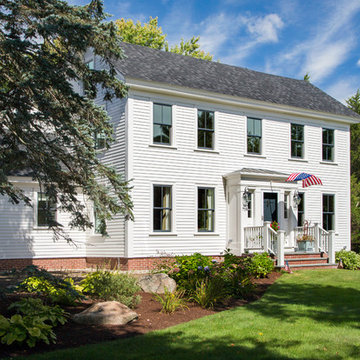
When Cummings Architects first met with the owners of this understated country farmhouse, the building’s layout and design was an incoherent jumble. The original bones of the building were almost unrecognizable. All of the original windows, doors, flooring, and trims – even the country kitchen – had been removed. Mathew and his team began a thorough design discovery process to find the design solution that would enable them to breathe life back into the old farmhouse in a way that acknowledged the building’s venerable history while also providing for a modern living by a growing family.
The redesign included the addition of a new eat-in kitchen, bedrooms, bathrooms, wrap around porch, and stone fireplaces. To begin the transforming restoration, the team designed a generous, twenty-four square foot kitchen addition with custom, farmers-style cabinetry and timber framing. The team walked the homeowners through each detail the cabinetry layout, materials, and finishes. Salvaged materials were used and authentic craftsmanship lent a sense of place and history to the fabric of the space.
The new master suite included a cathedral ceiling showcasing beautifully worn salvaged timbers. The team continued with the farm theme, using sliding barn doors to separate the custom-designed master bath and closet. The new second-floor hallway features a bold, red floor while new transoms in each bedroom let in plenty of light. A summer stair, detailed and crafted with authentic details, was added for additional access and charm.
Finally, a welcoming farmer’s porch wraps around the side entry, connecting to the rear yard via a gracefully engineered grade. This large outdoor space provides seating for large groups of people to visit and dine next to the beautiful outdoor landscape and the new exterior stone fireplace.
Though it had temporarily lost its identity, with the help of the team at Cummings Architects, this lovely farmhouse has regained not only its former charm but also a new life through beautifully integrated modern features designed for today’s family.
Photo by Eric Roth
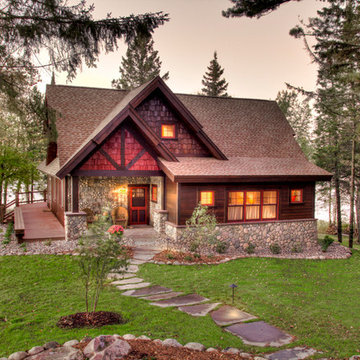
Exterior roadside view
Inspiration pour une façade de maison chalet en bois avec un toit à deux pans.
Inspiration pour une façade de maison chalet en bois avec un toit à deux pans.
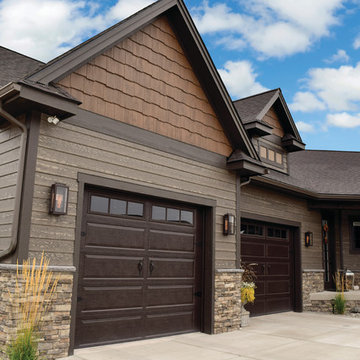
ColorStrand Black Hills LP SmartSide with Sierra Great Random Shakes.
Aménagement d'une grande façade de maison marron craftsman en bois.
Aménagement d'une grande façade de maison marron craftsman en bois.
Idées déco de façades de maisons en bois avec un revêtement en vinyle
2
