Idées déco de façades de maisons en bois avec un toit bleu
Trier par :
Budget
Trier par:Populaires du jour
21 - 40 sur 48 photos
1 sur 3
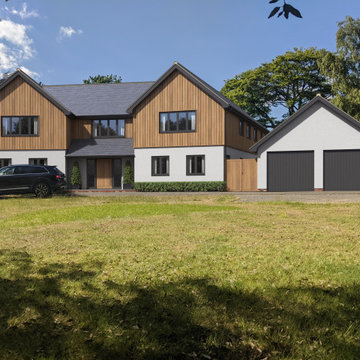
Idées déco pour une grande façade de maison contemporaine en bois à un étage avec un toit à deux pans, un toit en tuile et un toit bleu.
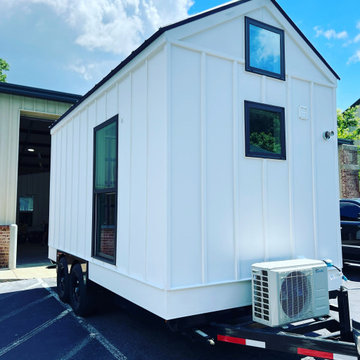
Tiny house exterior in Kennesaw GA
Idées déco pour une petite façade de Tiny House blanche campagne en bois et planches et couvre-joints de plain-pied avec un toit en métal et un toit bleu.
Idées déco pour une petite façade de Tiny House blanche campagne en bois et planches et couvre-joints de plain-pied avec un toit en métal et un toit bleu.
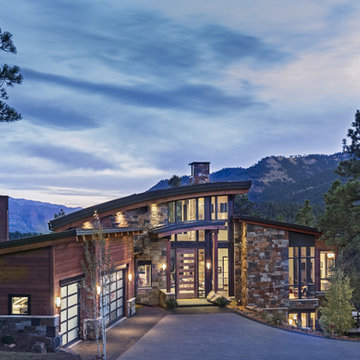
Idées déco pour une façade de maison mitoyenne marron contemporaine en bois à un étage avec un toit bleu et un toit en appentis.
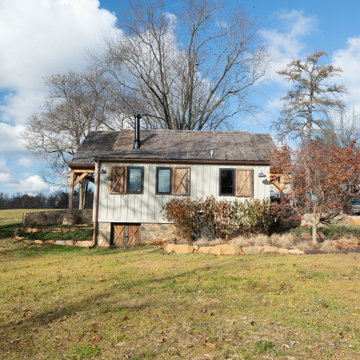
Cette image montre une petite façade de maison blanche chalet en bois et planches et couvre-joints de plain-pied avec un toit à deux pans, un toit en shingle et un toit bleu.
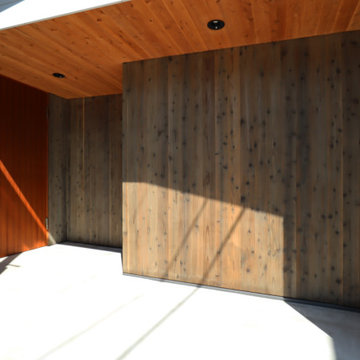
Idées déco pour une façade de maison marron montagne en bois et planches et couvre-joints de taille moyenne et de plain-pied avec un toit à deux pans, un toit en métal et un toit bleu.
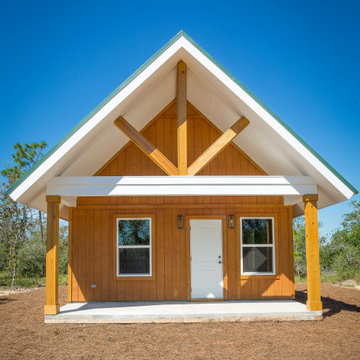
A custom two story cabin.
Cette image montre une façade de Tiny House marron traditionnelle en bois de taille moyenne et à un étage avec un toit à deux pans, un toit en métal et un toit bleu.
Cette image montre une façade de Tiny House marron traditionnelle en bois de taille moyenne et à un étage avec un toit à deux pans, un toit en métal et un toit bleu.
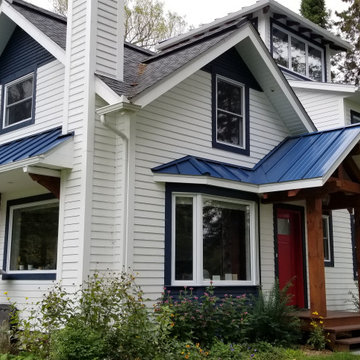
Idée de décoration pour une façade de maison blanche craftsman en bois et planches et couvre-joints à deux étages et plus avec un toit à deux pans, un toit mixte et un toit bleu.
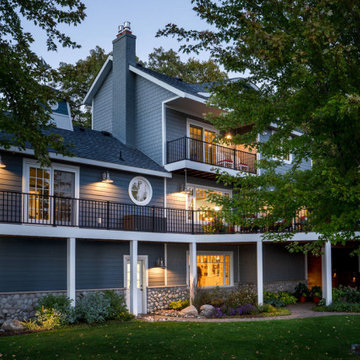
Road side view of beautiful lake side home.
Cette photo montre une grande façade de maison bleue bord de mer en bois et planches et couvre-joints à deux étages et plus avec un toit à deux pans, un toit en shingle et un toit bleu.
Cette photo montre une grande façade de maison bleue bord de mer en bois et planches et couvre-joints à deux étages et plus avec un toit à deux pans, un toit en shingle et un toit bleu.
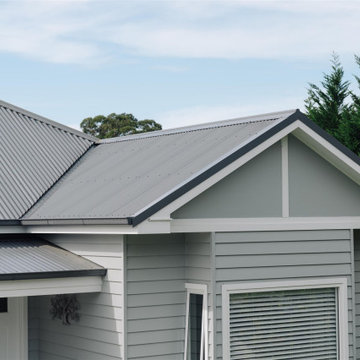
Aménagement d'une façade de maison grise en bois de plain-pied avec un toit en métal et un toit bleu.
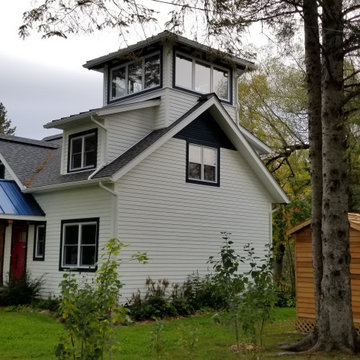
Idées déco pour une façade de maison blanche craftsman en bois et planches et couvre-joints à deux étages et plus avec un toit à deux pans, un toit mixte et un toit bleu.
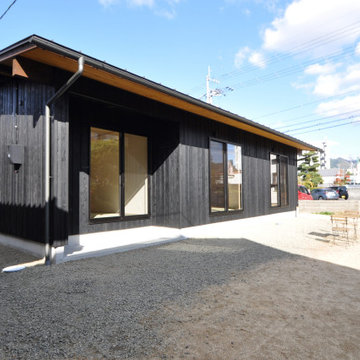
愛媛県の久万高原の杉を90%以上使用した住宅。伐採ツアーで伐採した杉を使用。自然乾燥させ粘り強い架構を実現。軒の深い佇まいとし、屋内と庭が緩やかに繋がる設計とした。南北に開口部を設け「光」と「風」が住宅に心地よく入る間取りとしている。バリアフリー住宅の仕様で素材を活かした内装としている。床も30mmの杉板、壁は真壁、勾配天井には杉板を設置し、気密性の高い省エネ住宅としつつも、吸湿効果の高い住宅としている。内部の建具はすべて造作の木製建具とし、使いやすいようにすべての開口部を幅の広めな引戸とした。
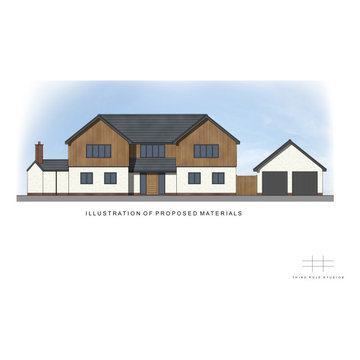
Cette photo montre une grande façade de maison tendance en bois à un étage avec un toit en tuile, un toit bleu et un toit à deux pans.
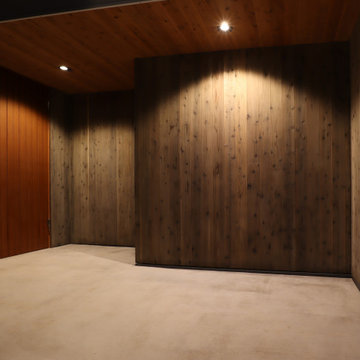
Exemple d'une façade de maison marron montagne en bois et planches et couvre-joints de taille moyenne et de plain-pied avec un toit à deux pans, un toit en métal et un toit bleu.
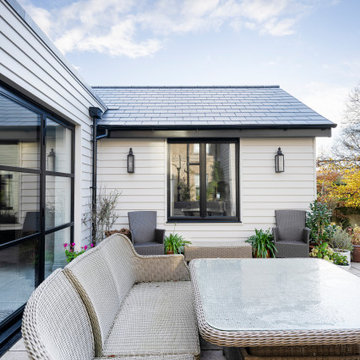
This is a remodel of a 1970s built extension in a Conservation Area in Bath. Some small but significant changes have transformed this family home into a space to be desired.
Constructed by Missiato Design and Build, flooring by Mandarin Stone Official and worktops by Granite Supreme.
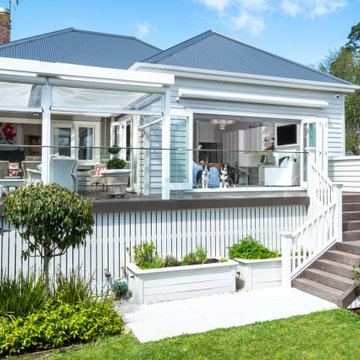
At more than 100 years old, this Remuera villa oozes charm whilst blending modern style with traditional materials.
Inspiration pour une façade de maison blanche victorienne en bois de taille moyenne et de plain-pied avec un toit bleu.
Inspiration pour une façade de maison blanche victorienne en bois de taille moyenne et de plain-pied avec un toit bleu.
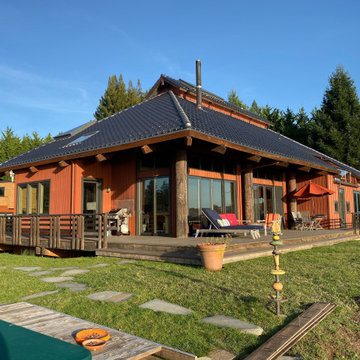
Exterior View from Spaa toward home. Close corner holds Dining area, Left corner holds Kitchen/Family Room Alcove. long deck on right passes along Great Room to Guest Bath and Lower Floor Guest Bed. Upper level shows niche for Master Bed view deck.
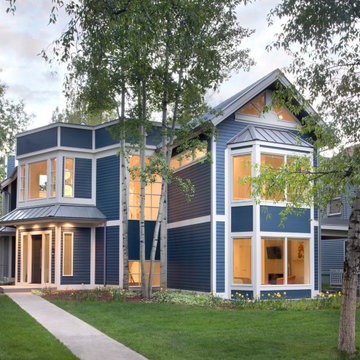
Aptly titled Artist Haven, our Aspen studio designed this private home in Aspen's West End for an artist-client who expresses the concept of "less is more." In this extensive remodel, we created a serene, organic foyer to welcome our clients home. We went with soft neutral palettes and cozy furnishings. A wool felt area rug and textural pillows make the bright open space feel warm and cozy. The floor tile turned out beautifully and is low maintenance as well. We used the high ceilings to add statement lighting to create visual interest. Colorful accent furniture and beautiful decor elements make this truly an artist's retreat.
---
Joe McGuire Design is an Aspen and Boulder interior design firm bringing a uniquely holistic approach to home interiors since 2005.
For more about Joe McGuire Design, see here: https://www.joemcguiredesign.com/
To learn more about this project, see here:
https://www.joemcguiredesign.com/artists-haven
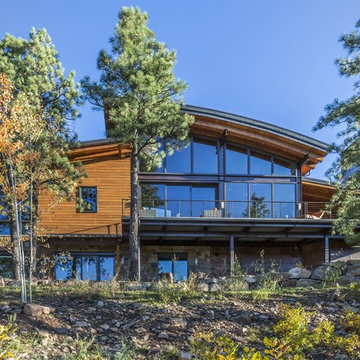
Idées déco pour une façade de maison marron contemporaine en bois et bardage à clin de taille moyenne et à un étage avec un toit en appentis et un toit bleu.
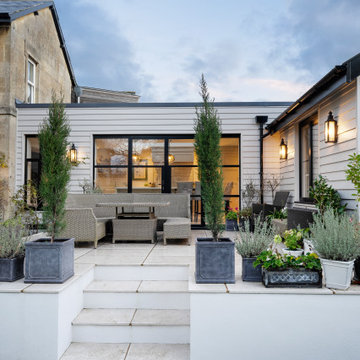
This is a remodel of a 1970s built extension in a Conservation Area in Bath. Some small but significant changes have transformed this family home into a space to be desired.
Constructed by Missiato Design and Build, flooring by Mandarin Stone Official and worktops by Granite Supreme.
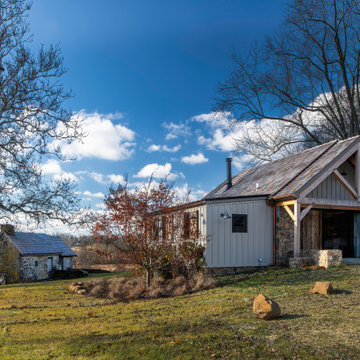
Renovation of an old barn into a personal office space.
This project, located on a 37-acre family farm in Pennsylvania, arose from the need for a personal workspace away from the hustle and bustle of the main house. An old barn used for gardening storage provided the ideal opportunity to convert it into a personal workspace.
The small 1250 s.f. building consists of a main work and meeting area as well as the addition of a kitchen and a bathroom with sauna. The architects decided to preserve and restore the original stone construction and highlight it both inside and out in order to gain approval from the local authorities under a strict code for the reuse of historic structures. The poor state of preservation of the original timber structure presented the design team with the opportunity to reconstruct the roof using three large timber frames, produced by craftsmen from the Amish community. Following local craft techniques, the truss joints were achieved using wood dowels without adhesives and the stone walls were laid without the use of apparent mortar.
The new roof, covered with cedar shingles, projects beyond the original footprint of the building to create two porches. One frames the main entrance and the other protects a generous outdoor living space on the south side. New wood trusses are left exposed and emphasized with indirect lighting design. The walls of the short facades were opened up to create large windows and bring the expansive views of the forest and neighboring creek into the space.
The palette of interior finishes is simple and forceful, limited to the use of wood, stone and glass. The furniture design, including the suspended fireplace, integrates with the architecture and complements it through the judicious use of natural fibers and textiles.
The result is a contemporary and timeless architectural work that will coexist harmoniously with the traditional buildings in its surroundings, protected in perpetuity for their historical heritage value.
Idées déco de façades de maisons en bois avec un toit bleu
2