Façade
Trier par :
Budget
Trier par:Populaires du jour
61 - 80 sur 1 111 photos
1 sur 3
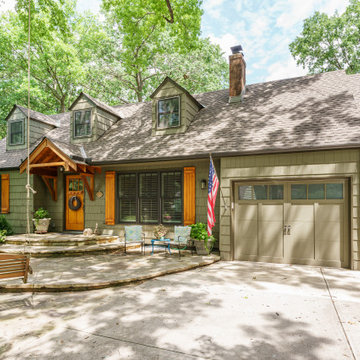
We selected a natural green color with warm wood tones to give this home personality and carry the rustic feel from in to out. We added an open timber, framed overhang, which matches the back screen porch to the rear.
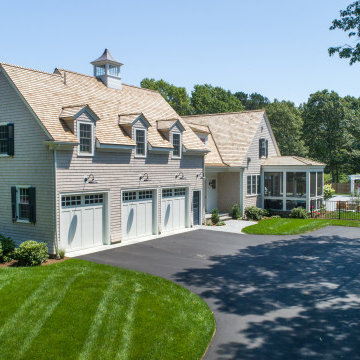
Cette image montre une grande façade de maison blanche marine en bois et bardeaux à un étage avec un toit à deux pans, un toit en shingle et un toit marron.

Cette image montre une façade de maison mitoyenne marron minimaliste en bois et bardage à clin de taille moyenne et de plain-pied avec un toit à deux pans et un toit marron.
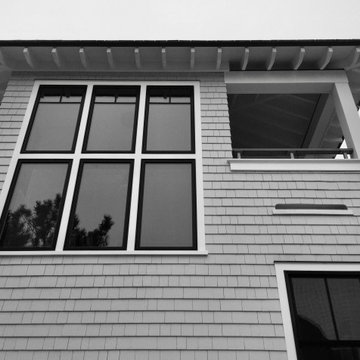
Inspiration pour une grande façade de maison beige marine en bois et bardeaux à un étage avec un toit à quatre pans, un toit en shingle et un toit marron.

A mixture of dual gray board and baton and lap siding, vertical cedar siding and soffits along with black windows and dark brown metal roof gives the exterior of the house texture and character will reducing maintenance needs.
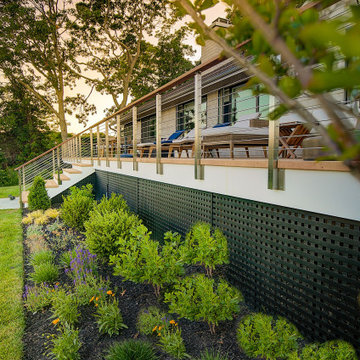
This charming ranch on the north fork of Long Island received a long overdo update. All the windows were replaced with more modern looking black framed Andersen casement windows. The front entry door and garage door compliment each other with the a column of horizontal windows. The Maibec siding really makes this house stand out while complimenting the natural surrounding. Finished with black gutters and leaders that compliment that offer function without taking away from the clean look of the new makeover. The front entry was given a streamlined entry with Timbertech decking and Viewrail railing. The rear deck, also Timbertech and Viewrail, include black lattice that finishes the rear deck with out detracting from the clean lines of this deck that spans the back of the house. The Viewrail provides the safety barrier needed without interfering with the amazing view of the water.
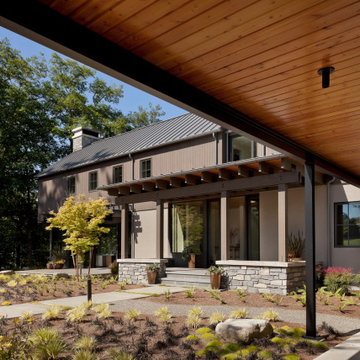
view from covered walkway between house and garage
Cette image montre une façade de maison rustique en bois avec un toit à deux pans, un toit en métal et un toit marron.
Cette image montre une façade de maison rustique en bois avec un toit à deux pans, un toit en métal et un toit marron.
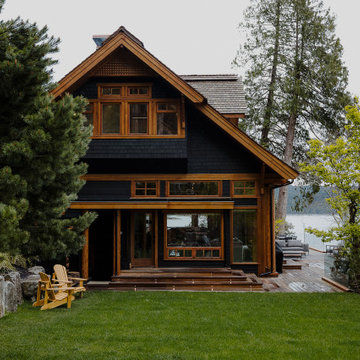
A coastal oasis estate on the remote island of Cortes, this home features luxury upgrades, finishing, stonework, construction updates, landscaping, solar integration, spa area, expansive entertaining deck, and cozy courtyard to reflect our clients vision.
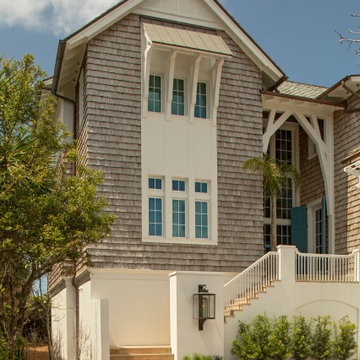
Idée de décoration pour une grande façade de maison marron marine en bois et bardeaux à deux étages et plus avec un toit à deux pans, un toit en shingle et un toit marron.

photo by Jeffery Edward Tryon
Réalisation d'une façade de maison multicolore en bois et planches et couvre-joints de taille moyenne et de plain-pied avec un toit à deux pans, un toit en métal et un toit marron.
Réalisation d'une façade de maison multicolore en bois et planches et couvre-joints de taille moyenne et de plain-pied avec un toit à deux pans, un toit en métal et un toit marron.

The Goody Nook, named by the owners in honor of one of their Great Grandmother's and Great Aunts after their bake shop they ran in Ohio to sell baked goods, thought it fitting since this space is a place to enjoy all things that bring them joy and happiness. This studio, which functions as an art studio, workout space, and hangout spot, also doubles as an entertaining hub. Used daily, the large table is usually covered in art supplies, but can also function as a place for sweets, treats, and horderves for any event, in tandem with the kitchenette adorned with a bright green countertop. An intimate sitting area with 2 lounge chairs face an inviting ribbon fireplace and TV, also doubles as space for them to workout in. The powder room, with matching green counters, is lined with a bright, fun wallpaper, that you can see all the way from the pool, and really plays into the fun art feel of the space. With a bright multi colored rug and lime green stools, the space is finished with a custom neon sign adorning the namesake of the space, "The Goody Nook”.
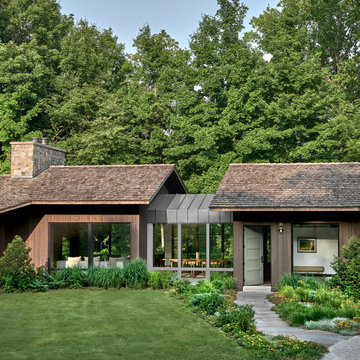
The metal roofed dining room links the two wings of the house while providing views down to the water in one direction and up to an open meadow in the other.

This rural retreat along the shores of the St. Joe River embraces the many voices of a close-knit extended family. While contemporary in form - a nod to the older generation’s leanings - the house is built from traditional, rustic, and resilient elements such as a rough-hewn cedar shake roof, locally mined granite, and old-growth fir beams. The house’s east footprint parallels the bluff edge. The low ceilings of a pair of sitting areas help frame views downward to the waterline thirty feet below. These spaces also lend a welcome intimacy since oftentimes the house is only occupied by two. Larger groups are drawn to the vaulted ceilings of the kitchen and living room which open onto a broad meadow to the west that slopes up to a fruit orchard. The importance of group dinners is reflected in the bridge-like form of the dining room that links the two wings of the house.

photo by Jeffery Edward Tryon
Inspiration pour une petite façade de maison marron vintage en bois et planches et couvre-joints de plain-pied avec un toit à deux pans, un toit en métal et un toit marron.
Inspiration pour une petite façade de maison marron vintage en bois et planches et couvre-joints de plain-pied avec un toit à deux pans, un toit en métal et un toit marron.
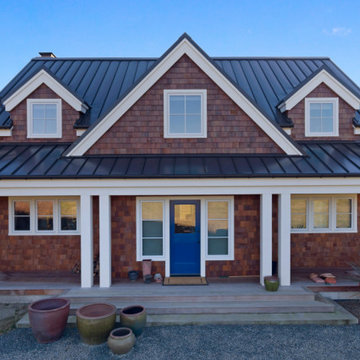
Idées déco pour une grande façade de maison marron campagne en bois et bardeaux à un étage avec un toit à deux pans, un toit en métal et un toit marron.

Exemple d'une façade de maison montagne en bois à un étage avec un toit à deux pans, un toit marron et un toit en métal.

A new 800 square foot cabin on existing cabin footprint on cliff above Deception Pass Washington
Idée de décoration pour une petite façade de Tiny House bleue marine en bois et bardage à clin de plain-pied avec un toit à croupette, un toit en métal et un toit marron.
Idée de décoration pour une petite façade de Tiny House bleue marine en bois et bardage à clin de plain-pied avec un toit à croupette, un toit en métal et un toit marron.
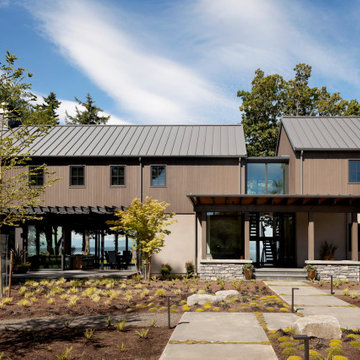
entry courtyard (just planted!)
Aménagement d'une façade de maison campagne en bois avec un toit à deux pans, un toit en métal et un toit marron.
Aménagement d'une façade de maison campagne en bois avec un toit à deux pans, un toit en métal et un toit marron.

Luxury Home on Pine Lake, WI
Cette image montre une très grande façade de maison bleue traditionnelle en bois et bardeaux à un étage avec un toit à deux pans, un toit en shingle et un toit marron.
Cette image montre une très grande façade de maison bleue traditionnelle en bois et bardeaux à un étage avec un toit à deux pans, un toit en shingle et un toit marron.
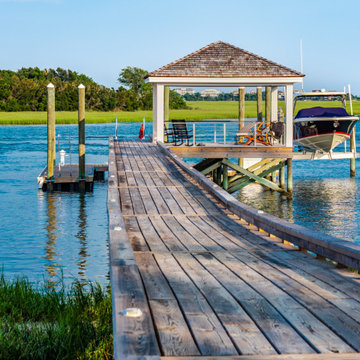
Aménagement d'une très grande façade de maison blanche classique en bois à un étage avec un toit marron.
4