Idées déco de façades de maisons en bois avec un toit marron
Trier par :
Budget
Trier par:Populaires du jour
61 - 80 sur 1 123 photos
1 sur 3
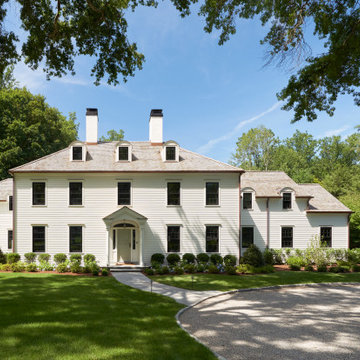
Custom white colonial with a mix of traditional and transitional elements. Featuring black windows, cedar roof, oil stone driveway, white chimneys and round dormers.
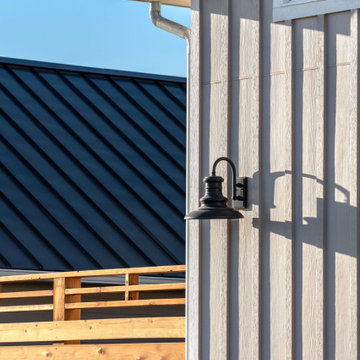
A textural sample of the modern farmhouse. The 2600 sqft home wraps around a center courtyard, which provides an inviting place to convene protected from the seasonal winds.
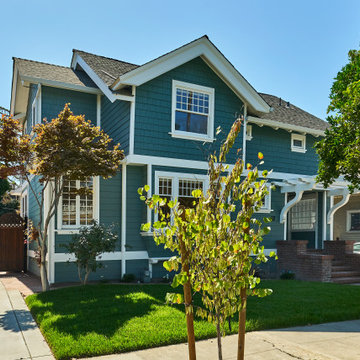
This Transitional Craftsman was originally built in 1904, and recently remodeled to replace unpermitted additions that were not to code. The playful blue exterior with white trim evokes the charm and character of this home.
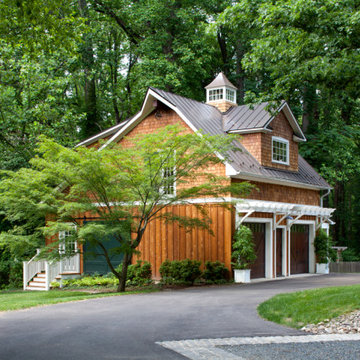
Exterior view of rustic garage/guest house, showing brown wood board-and-batten siding on first story, and then random width cedar shake siding on second story, with dormer window on gabled roof (Zoomed out)
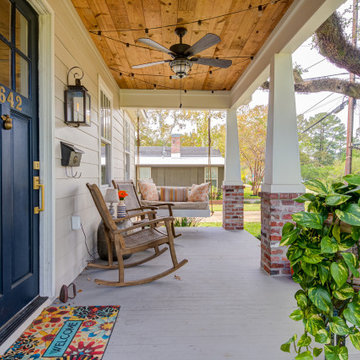
Idée de décoration pour une façade de maison beige tradition en bois et bardage à clin de taille moyenne et de plain-pied avec un toit à deux pans, un toit en shingle et un toit marron.
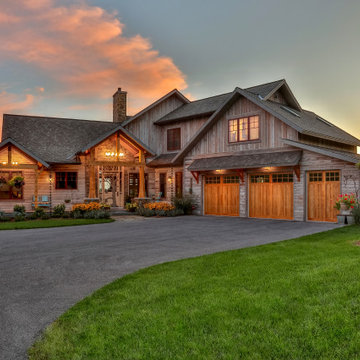
Exemple d'une grande façade de maison marron sud-ouest américain en bois à deux étages et plus avec un toit à quatre pans, un toit en shingle et un toit marron.

Exemple d'une petite façade de Tiny House marron montagne en bois et bardage à clin de plain-pied avec un toit à deux pans, un toit en shingle et un toit marron.
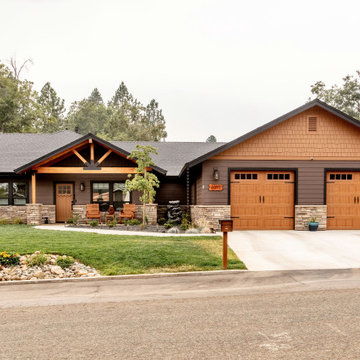
Idée de décoration pour une façade de maison marron chalet en bois et bardage à clin de taille moyenne et de plain-pied avec un toit à deux pans, un toit en shingle, un toit marron et boîte aux lettres.

Фасад уютного дома-беседки с камином и внутренней и внешней печью и встроенной поленицей. Зона отдыха с гамаками и плетенной мебелью под навесом.
Архитекторы:
Дмитрий Глушков
Фёдор Селенин
фото:
Андрей Лысиков
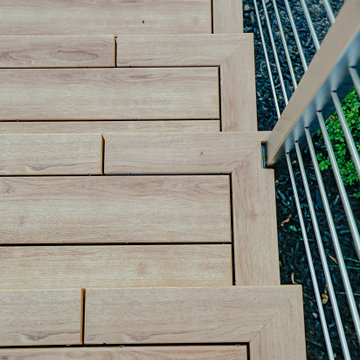
This charming ranch on the north fork of Long Island received a long overdo update. All the windows were replaced with more modern looking black framed Andersen casement windows. The front entry door and garage door compliment each other with the a column of horizontal windows. The Maibec siding really makes this house stand out while complimenting the natural surrounding. Finished with black gutters and leaders that compliment that offer function without taking away from the clean look of the new makeover. The front entry was given a streamlined entry with Timbertech decking and Viewrail railing. The rear deck, also Timbertech and Viewrail, include black lattice that finishes the rear deck with out detracting from the clean lines of this deck that spans the back of the house. The Viewrail provides the safety barrier needed without interfering with the amazing view of the water.
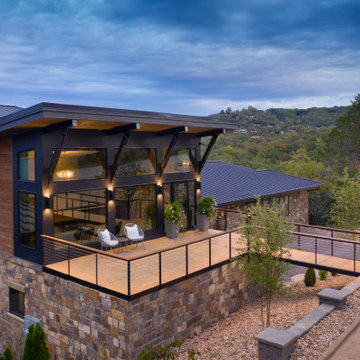
Photos: © 2020 Matt Kocourek, All
Rights Reserved
Exemple d'une grande façade de maison marron tendance en bois à deux étages et plus avec un toit papillon, un toit en métal et un toit marron.
Exemple d'une grande façade de maison marron tendance en bois à deux étages et plus avec un toit papillon, un toit en métal et un toit marron.
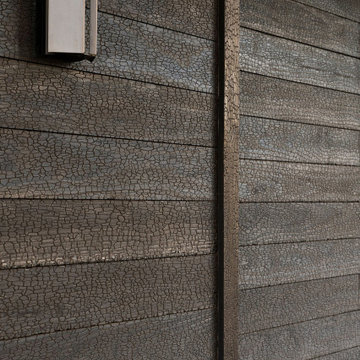
Garage Barn - Shou-Sugi-Ban siding
--
Location: Santa Ynez, CA // Type: Remodel & New Construction // Architect: Salt Architect // Designer: Rita Chan Interiors // Lanscape: Bosky // #RanchoRefugioSY
---
Featured in Sunset, Domino, Remodelista, Modern Luxury Interiors
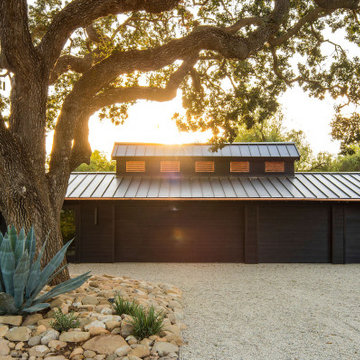
Garage Barn - Shou-Sugi-Ban siding
--
Location: Santa Ynez, CA // Type: Remodel & New Construction // Architect: Salt Architect // Designer: Rita Chan Interiors // Lanscape: Bosky // #RanchoRefugioSY
---
Featured in Sunset, Domino, Remodelista, Modern Luxury Interiors
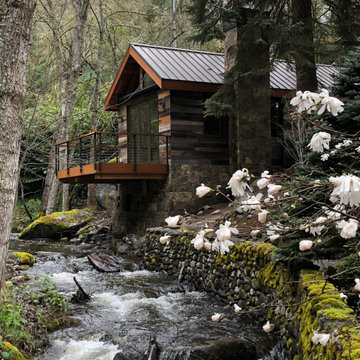
Inspiration pour une petite façade de maison marron craftsman en bois de plain-pied avec un toit en métal et un toit marron.
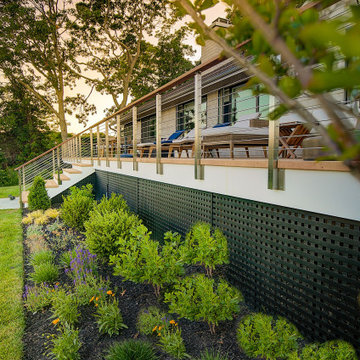
This charming ranch on the north fork of Long Island received a long overdo update. All the windows were replaced with more modern looking black framed Andersen casement windows. The front entry door and garage door compliment each other with the a column of horizontal windows. The Maibec siding really makes this house stand out while complimenting the natural surrounding. Finished with black gutters and leaders that compliment that offer function without taking away from the clean look of the new makeover. The front entry was given a streamlined entry with Timbertech decking and Viewrail railing. The rear deck, also Timbertech and Viewrail, include black lattice that finishes the rear deck with out detracting from the clean lines of this deck that spans the back of the house. The Viewrail provides the safety barrier needed without interfering with the amazing view of the water.
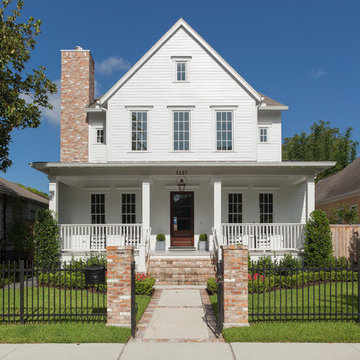
Benjamin Hill Photography
Cette photo montre une très grande façade de maison blanche chic en bois à un étage avec un toit à deux pans, un toit mixte et un toit marron.
Cette photo montre une très grande façade de maison blanche chic en bois à un étage avec un toit à deux pans, un toit mixte et un toit marron.

The Goody Nook, named by the owners in honor of one of their Great Grandmother's and Great Aunts after their bake shop they ran in Ohio to sell baked goods, thought it fitting since this space is a place to enjoy all things that bring them joy and happiness. This studio, which functions as an art studio, workout space, and hangout spot, also doubles as an entertaining hub. Used daily, the large table is usually covered in art supplies, but can also function as a place for sweets, treats, and horderves for any event, in tandem with the kitchenette adorned with a bright green countertop. An intimate sitting area with 2 lounge chairs face an inviting ribbon fireplace and TV, also doubles as space for them to workout in. The powder room, with matching green counters, is lined with a bright, fun wallpaper, that you can see all the way from the pool, and really plays into the fun art feel of the space. With a bright multi colored rug and lime green stools, the space is finished with a custom neon sign adorning the namesake of the space, "The Goody Nook”.
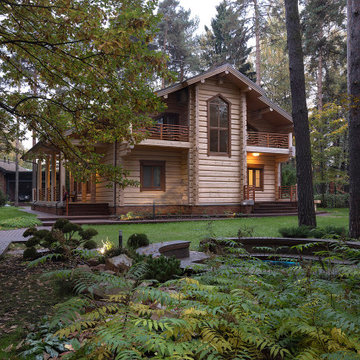
Cette image montre une façade de maison beige en bois de taille moyenne et à un étage avec un toit à deux pans et un toit marron.

Front Entry. George Gary Photography; see website for complete list of team members /credits.
Cette photo montre une grande façade de maison grise bord de mer en bois et bardeaux à trois étages et plus avec un toit à deux pans, un toit en shingle et un toit marron.
Cette photo montre une grande façade de maison grise bord de mer en bois et bardeaux à trois étages et plus avec un toit à deux pans, un toit en shingle et un toit marron.
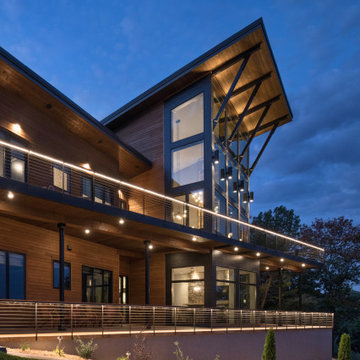
Large glass makes for spectacular views. An angled upper and lower patio gives multiple outdoor spaces. Custom steel braces and a wood ceiling and a large overhang protects the windows from the sun.
Photos: © 2020 Matt Kocourek, All
Rights Reserved
Idées déco de façades de maisons en bois avec un toit marron
4