Idées déco de façades de maisons en bois avec un toit marron
Trier par :
Budget
Trier par:Populaires du jour
161 - 180 sur 1 111 photos
1 sur 3
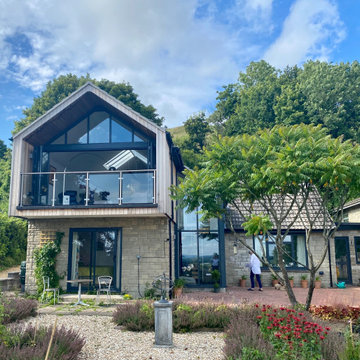
The brief for this project was to extend a small Bradstone bungalow and inject some architectural interest and contemporary detailing. Sitting on a sloping site in Mere, the property enjoys spectacular views across to Shaftesbury to the South.
The opportunity was taken to extend upwards and exploit the views with upside-down living. Constructed using timber frame with Cedar cladding, the first floor is one open-plan space accommodating Kitchen, Dining and Living areas, with ground floor re-arranged to modernise Bedrooms and en-suite facilities.
The south end opens fully on to a cantilevered balcony to maximise summer G&T potential!
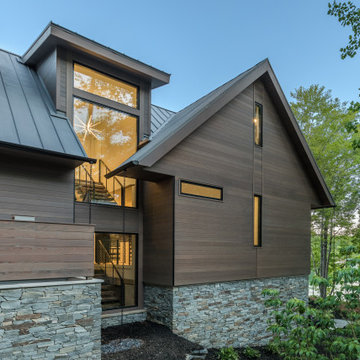
Idée de décoration pour une façade de maison marron design en bois et bardage à clin de taille moyenne et à deux étages et plus avec un toit à deux pans, un toit en métal et un toit marron.
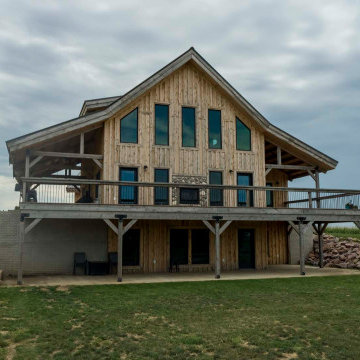
Post and beam home exterior with large deck
Idées déco pour une grande façade de maison marron montagne en bois et planches et couvre-joints à un étage avec un toit à deux pans, un toit en métal et un toit marron.
Idées déco pour une grande façade de maison marron montagne en bois et planches et couvre-joints à un étage avec un toit à deux pans, un toit en métal et un toit marron.
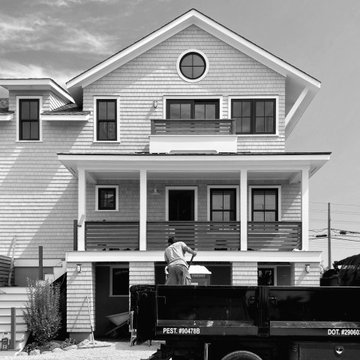
Cette photo montre une façade de maison beige bord de mer en bois et bardeaux de taille moyenne et à deux étages et plus avec un toit à deux pans, un toit mixte et un toit marron.
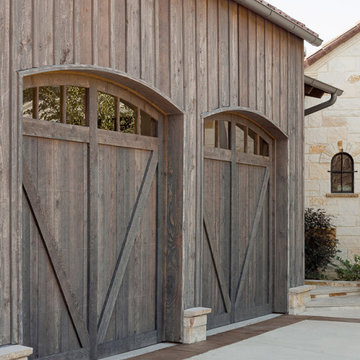
Products: ranchwood™ product line in southern finish color with circle sawn texture. Wood substrate is douglas fir
Product Use: 1x12 board and 1x3 batten and 1x6 trim. 8x12, 8x8, 4x8 posts in circle sawn texture all FOHC #1 kiln dried timbers. Rafter tails 2x6 and 3x6 in douglas fir material. Garage door and barn door material is 1x6 and 2x6.
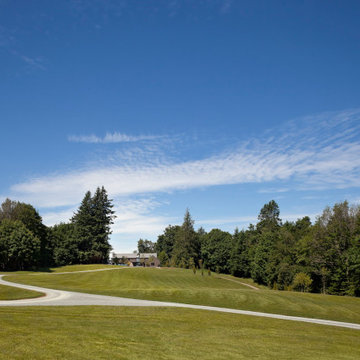
view from entry road across pasture
Idée de décoration pour une façade de maison champêtre en bois avec un toit à deux pans, un toit en métal et un toit marron.
Idée de décoration pour une façade de maison champêtre en bois avec un toit à deux pans, un toit en métal et un toit marron.
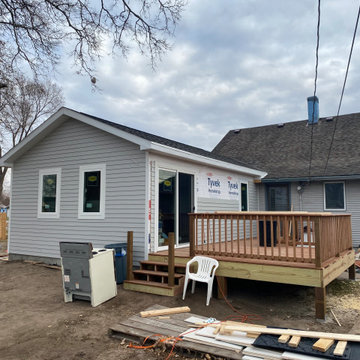
Idée de décoration pour une façade de maison grise craftsman en bois et bardage à clin avec un toit à deux pans, un toit en shingle et un toit marron.
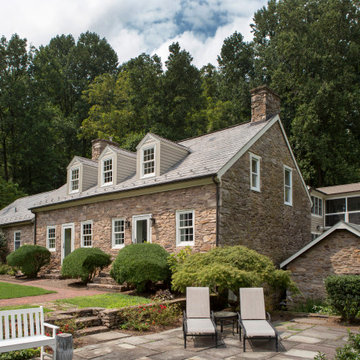
We designed an addition to this farmhouse from the 1730's to include the new kitchen, expanded mudroom and relocated laundry room. The kitchen features an abundance of countertop and island space, island seating, a farmhouse sink, custom walnut cabinetry and floating shelves, a breakfast nook with built-in bench seating and porcelain tile flooring.
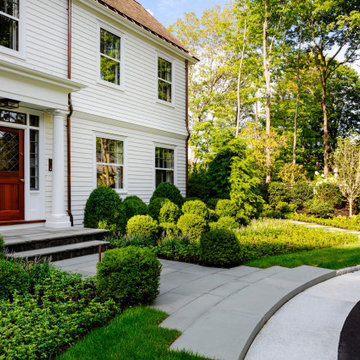
TEAM
Architect: LDa Architecture & Interiors
Interior Design: Su Casa Designs
Builder: Youngblood Builders
Photographer: Greg Premru
Cette image montre une grande façade de maison blanche traditionnelle en bois et bardage à clin à deux étages et plus avec un toit à deux pans, un toit en shingle et un toit marron.
Cette image montre une grande façade de maison blanche traditionnelle en bois et bardage à clin à deux étages et plus avec un toit à deux pans, un toit en shingle et un toit marron.

Фасад уютного дома-беседки с камином и внутренней и внешней печью и встроенной поленицей. Зона отдыха с гамаками и плетенной мебелью под навесом.
Архитекторы:
Дмитрий Глушков
Фёдор Селенин
фото:
Андрей Лысиков
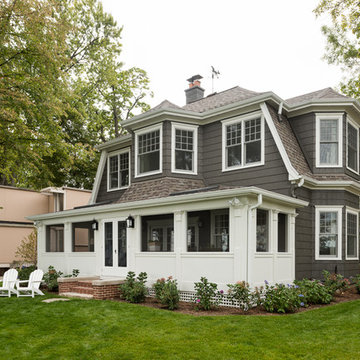
Zane Williams Photography
Aménagement d'une façade de maison grise classique en bois à un étage avec un toit en shingle et un toit marron.
Aménagement d'une façade de maison grise classique en bois à un étage avec un toit en shingle et un toit marron.
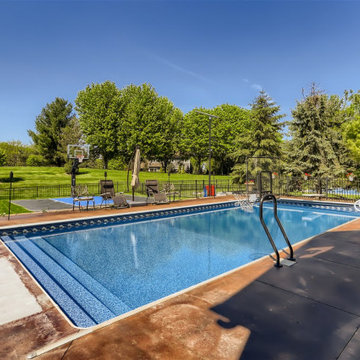
Aménagement d'une très grande façade de maison grise classique en bois et bardage à clin à deux étages et plus avec un toit à deux pans, un toit en shingle et un toit marron.
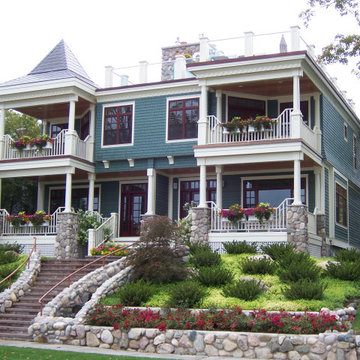
Idées déco pour une grande façade de maison mitoyenne campagne en bois et bardeaux à un étage avec un toit en shingle et un toit marron.
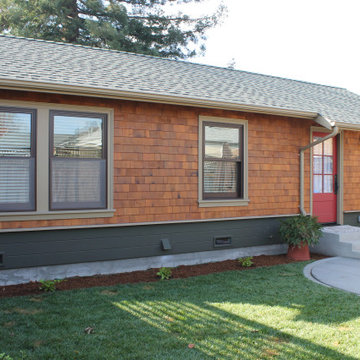
Aménagement d'une petite façade de Tiny House marron craftsman en bois et bardeaux de plain-pied avec un toit à deux pans, un toit en shingle et un toit marron.
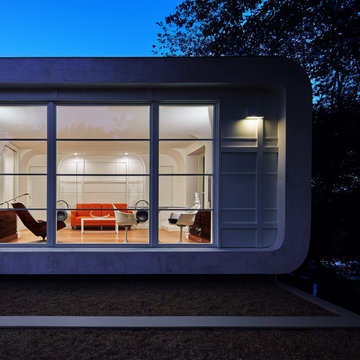
Designed in 1970 for an art collector, the existing referenced 70’s architectural principles. With its cadence of ‘70’s brick masses punctuated by a garage and a 4-foot-deep entrance recess. This recess, however, didn’t convey to the interior, which was occupied by disjointed service spaces. To solve, service spaces are moved and reorganized in open void in the garage. (See plan) This also organized the home: Service & utility on the left, reception central, and communal living spaces on the right.
To maintain clarity of the simple one-story 70’s composition, the second story add is recessive. A flex-studio/extra bedroom and office are designed ensuite creating a slender form and orienting them front to back and setting it back allows the add recede. Curves create a definite departure from the 70s home and by detailing it to "hover like a thought" above the first-floor roof and mentally removable sympathetic add.Existing unrelenting interior walls and a windowless entry, although ideal for fine art was unconducive for the young family of three. Added glass at the front recess welcomes light view and the removal of interior walls not only liberate rooms to communicate with each other but also reinform the cleared central entry space as a hub.
Even though the renovation reinforms its relationship with art, the joy and appreciation of art was not dismissed. A metal sculpture lost in the corner of the south side yard bumps the sculpture at the front entrance to the kitchen terrace over an added pedestal. (See plans) Since the roof couldn’t be railed without compromising the one-story '70s composition, the sculpture garden remains physically inaccessible however mirrors flanking the chimney allow the sculptures to be appreciated in three dimensions. The mirrors also afford privacy from the adjacent Tudor's large master bedroom addition 16-feet away.
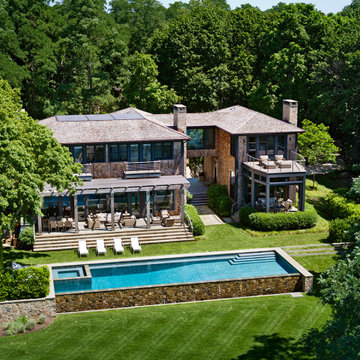
This harbor-side property is a conceived as a modern, shingle-style lodge. The four-bedroom house comprises two pavilions connected by a bridge that creates an entrance which frames views of Sag Harbor Bay.
The interior layout has been carefully zoned to reflect the family's needs. The great room creates the home’s social core combining kitchen, living and dining spaces that give onto the expansive terrace and pool beyond. A more private, wood-paneled rustic den is housed in the adjoining wing beneath the master bedroom suite.
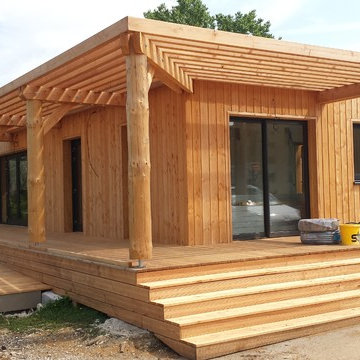
Réalisation d'une façade de maison marron design en bois et bardage à clin de taille moyenne et de plain-pied avec un toit plat et un toit marron.
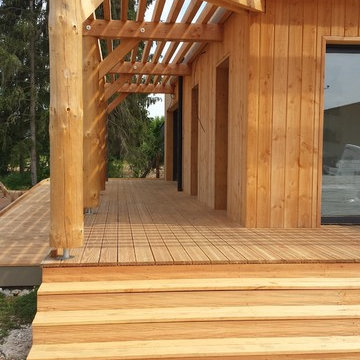
Cette photo montre une façade de maison marron tendance en bois et bardage à clin de taille moyenne et de plain-pied avec un toit plat et un toit marron.
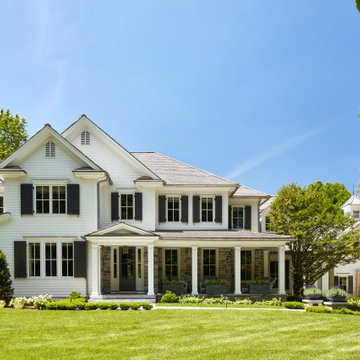
Cette image montre une grande façade de maison beige rustique en bois et bardeaux à un étage avec un toit en shingle et un toit marron.
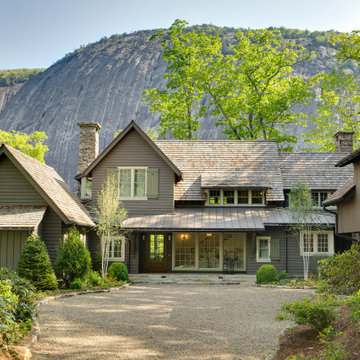
Aménagement d'une façade de maison campagne en bois et bardage à clin à un étage avec un toit en shingle et un toit marron.
Idées déco de façades de maisons en bois avec un toit marron
9