Idées déco de façades de maisons en bois avec un toit marron
Trier par :
Budget
Trier par:Populaires du jour
81 - 100 sur 1 111 photos
1 sur 3
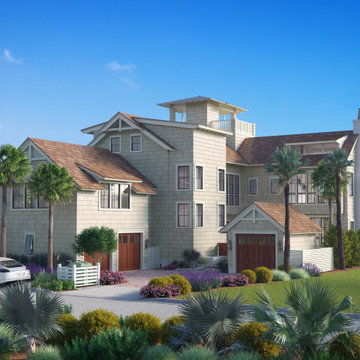
3D exterior rendering of a coastal beach-style private residence.
Idées déco pour une grande façade de maison beige bord de mer en bois et bardeaux à trois étages et plus avec un toit à deux pans, un toit en shingle et un toit marron.
Idées déco pour une grande façade de maison beige bord de mer en bois et bardeaux à trois étages et plus avec un toit à deux pans, un toit en shingle et un toit marron.
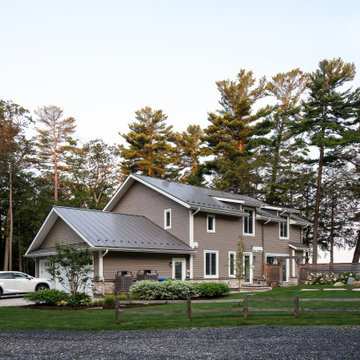
Façade latérale / Side Facade
Cette photo montre une grande façade de maison beige nature en bois et bardage à clin à un étage avec un toit à deux pans, un toit en métal et un toit marron.
Cette photo montre une grande façade de maison beige nature en bois et bardage à clin à un étage avec un toit à deux pans, un toit en métal et un toit marron.

Idée de décoration pour une petite façade de Tiny House marron chalet en bois et bardage à clin de plain-pied avec un toit à deux pans, un toit en shingle et un toit marron.
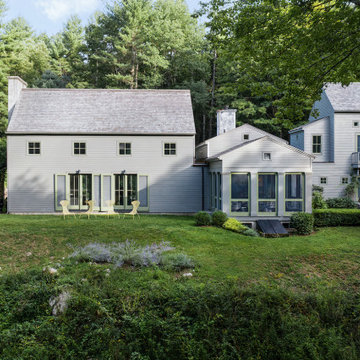
Situated on a heavily wooded site at the edge of the Housatonic river, this 3,000 square foot house is conceived as a fragment of a New England village. While each room is connected to the rest of the house through interior hallways, the house appears from the outside to be a cluster of small buildings. Clad in weathered wood, the house seems to emerge naturally from the landscape.
Shaded by a simple cedar pergola, a path runs along the front of the house, connecting the garage to the entry. A second pergola defines the edge of a formal parterre garden, creating a courtyard that seems to have been carved from the surrounding forest. Through the woods it is possible to catch glimpses of the river below.
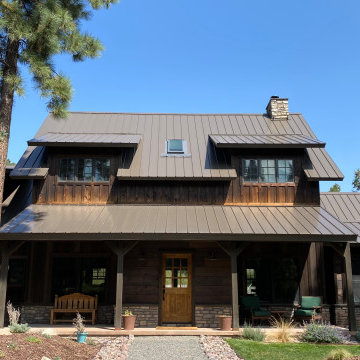
Réalisation d'une façade de maison marron champêtre en bois et planches et couvre-joints à un étage avec un toit en métal et un toit marron.
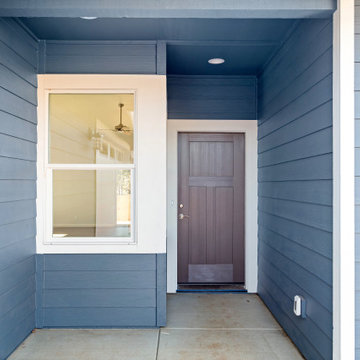
Exemple d'une façade de maison bleue chic en bois et bardage à clin de taille moyenne et de plain-pied avec un toit à deux pans, un toit en shingle et un toit marron.

This home is the fifth residence completed by Arnold Brothers. Set on an approximately 8,417 square foot site in historic San Roque, this home has been extensively expanded, updated and remodeled. The inspiration for the newly designed home was the cottages at the San Ysidro Ranch. Combining the romance of a bygone era with the quality and attention to detail of a five-star resort, this “casita” is a blend of rustic charm with casual elegance.
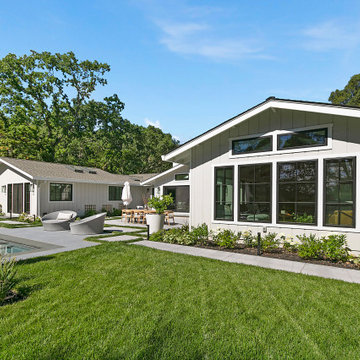
When it came to building the two additions onto the back of this home, it required extra roof space. As such, it was important to design the shape and slope of the roof to match the existing structure. Aesthetically, it was also important to complement the home’s exterior design. Because the roof shape in the back was varied—combining a dutch gabled, gabled, and hip roof—it was important to create a cohesive design. Gayler designed and built a new sloped roof that was both practical and aesthetic.
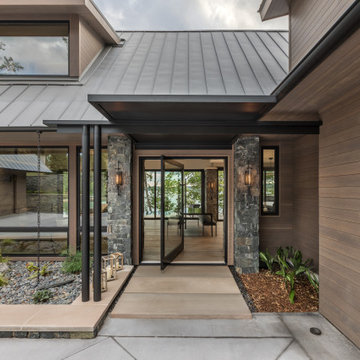
Inspiration pour une façade de maison marron design en bois et bardage à clin de taille moyenne et à deux étages et plus avec un toit à deux pans, un toit en métal et un toit marron.

Idée de décoration pour une façade de maison marron tradition en bois et bardeaux de taille moyenne et à un étage avec un toit à deux pans, un toit en shingle et un toit marron.
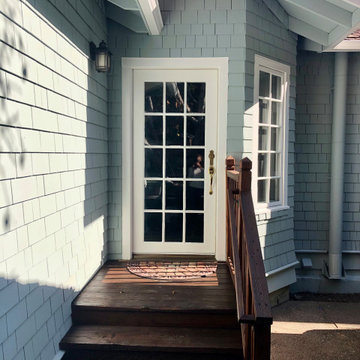
Idée de décoration pour une façade de maison verte craftsman en bois et bardeaux de taille moyenne et de plain-pied avec un toit en shingle et un toit marron.
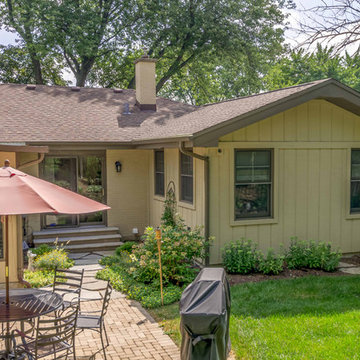
This 1960s brick ranch had several additions over the decades, but never a master bedroom., so we added an appropriately-sized suite off the back of the house, to match the style and character of previous additions.
The existing bedroom was remodeled to include new his-and-hers closets on one side, and the master bath on the other. The addition itself allowed for cathedral ceilings in the new bedroom area, with plenty of windows overlooking their beautiful back yard. The bath includes a large glass-enclosed shower, semi-private toilet area and a double sink vanity.
Project photography by Kmiecik Imagery.
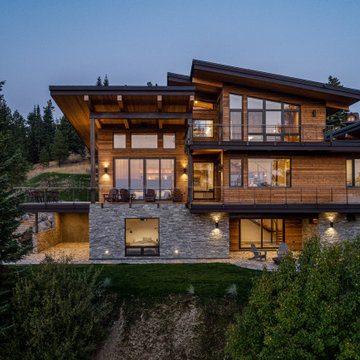
The W7 series of windows and doors were selected in this project both for the high performance of the products, the beauty of natural wood interiors, and the durability of aluminum-clad exteriors. The stunning clear-stained pine windows make use of concealed hinges, which not only deliver a clean aesthetic but provide continuous gaskets around the sash helping to create a better seal against the weather outside. The robust hardware is paired with stainless steel premium handles to ensure smooth operation and timeless style for years to come.
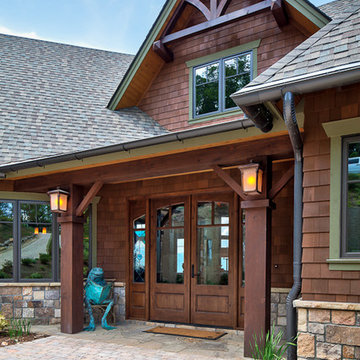
Kevin Meechan
Idée de décoration pour une grande façade de maison marron craftsman en bois à un étage avec un toit à deux pans, un toit en shingle et un toit marron.
Idée de décoration pour une grande façade de maison marron craftsman en bois à un étage avec un toit à deux pans, un toit en shingle et un toit marron.
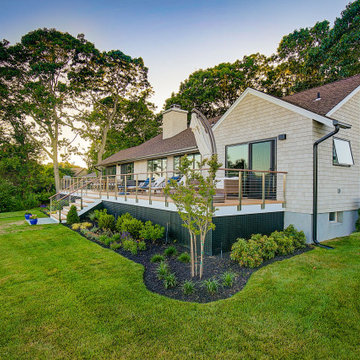
This charming ranch on the north fork of Long Island received a long overdo update. All the windows were replaced with more modern looking black framed Andersen casement windows. The front entry door and garage door compliment each other with the a column of horizontal windows. The Maibec siding really makes this house stand out while complimenting the natural surrounding. Finished with black gutters and leaders that compliment that offer function without taking away from the clean look of the new makeover. The front entry was given a streamlined entry with Timbertech decking and Viewrail railing. The rear deck, also Timbertech and Viewrail, include black lattice that finishes the rear deck with out detracting from the clean lines of this deck that spans the back of the house. The Viewrail provides the safety barrier needed without interfering with the amazing view of the water.
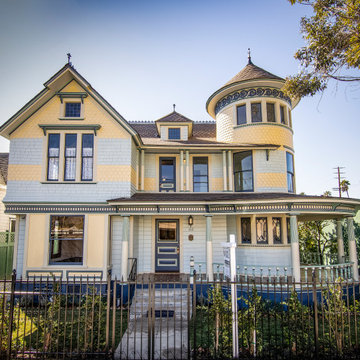
Inspiration pour une grande façade de maison multicolore victorienne en bois et bardage à clin à deux étages et plus avec un toit en shingle et un toit marron.

Cette photo montre une façade de maison marron industrielle en bois et bardage à clin de taille moyenne et à un étage avec un toit en appentis et un toit marron.
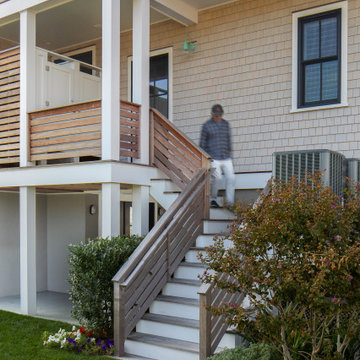
East Elevation
Inspiration pour une façade de maison beige marine en bois et bardeaux de taille moyenne et à deux étages et plus avec un toit à deux pans, un toit en shingle et un toit marron.
Inspiration pour une façade de maison beige marine en bois et bardeaux de taille moyenne et à deux étages et plus avec un toit à deux pans, un toit en shingle et un toit marron.
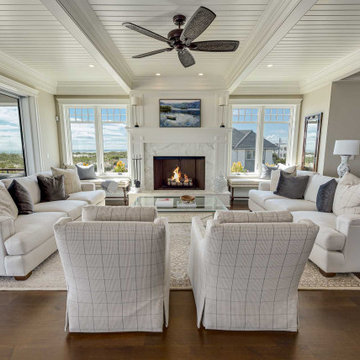
Idées déco pour une grande façade de maison verte bord de mer en bois et bardeaux à deux étages et plus avec un toit de Gambrel, un toit en shingle et un toit marron.
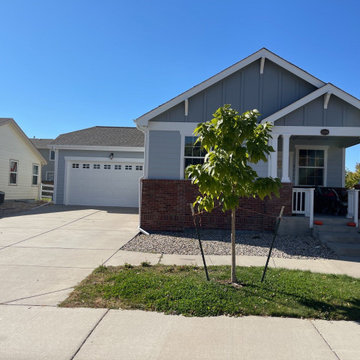
This is an After photo of the home
Idées déco pour une façade de maison grise craftsman en bois et planches et couvre-joints de taille moyenne et de plain-pied avec un toit à deux pans, un toit en shingle et un toit marron.
Idées déco pour une façade de maison grise craftsman en bois et planches et couvre-joints de taille moyenne et de plain-pied avec un toit à deux pans, un toit en shingle et un toit marron.
Idées déco de façades de maisons en bois avec un toit marron
5